Discover 11 hidden attractions, cool sights, and unusual things to do in Ringdown SSSI (United Kingdom). Don't miss out on these must-see attractions: Wellington Monument, Hemyock Castle, and Hembury. Also, be sure to include Castle Neroche in your itinerary.
Below, you can find the list of the most amazing places you should visit in Ringdown SSSI (England).
Table of Contents
Wellington Monument
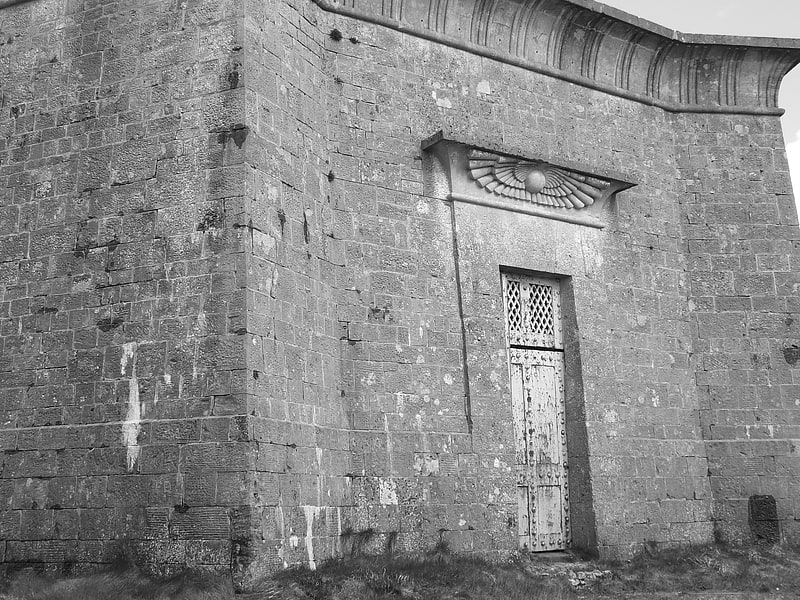
The Wellington Monument is a 175-foot-high triangular obelisk located on a point of the Blackdown Hills, 3 km south of Wellington in the English county of Somerset. It is a grade II* listed building and is the tallest three-sided obelisk in the world.
The monument was designed to commemorate the Duke of Wellington's victory at the Battle of Waterloo. Construction of the original design commenced in 1817; a revised and cheaper design was eventually used, though, and building was completed in 1854. It is now owned by the National Trust, which closed the monument to the public in 2007, owing to safety concerns; surveys showed that extensive renovation work was needed. Repairs were completed, leaving the monument "now possibly in better condition than when it was first completed" and the monument reopened in August 2021.[1]
Hemyock Castle
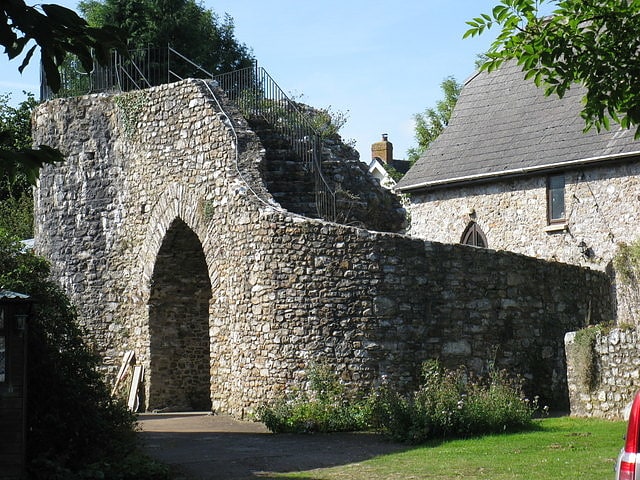
Castle in Hemyock, England. Hemyock Castle is a ruined 14th-century castle in the village of Hemyock, Devon, England. It was built by Sir William Asthorpe after 1380 to a quadrangular design. It would have been visually impressive, but not particularly functional, with various intrinsic flaws. By the 16th century it had fallen into ruin and, following its use during the English Civil War in the mid-17th century, it was pulled down. In the 21st century the site is occupied by the fragments of the original castle; and Castle House, an 18th-century house built within the site, and restored as private home at the end of the 20th century.[2]
Address: Culmstock Road, Ringdown SSSI
Hembury
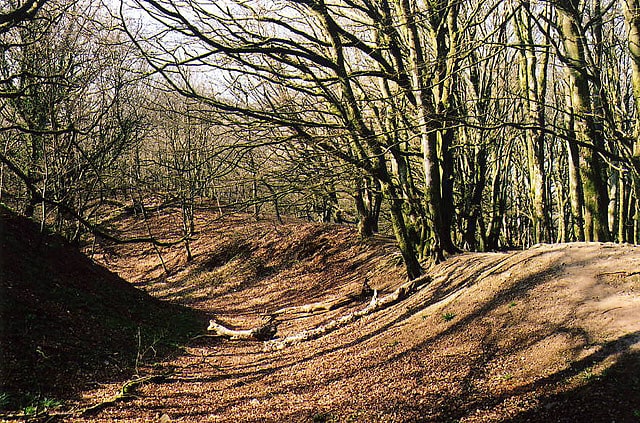
Hembury is a Neolithic causewayed enclosure and Iron Age hill fort near Honiton in Devon. Its history stretches from the late fifth and early fourth millennia BC to the Roman invasion. The fort is situated on a south facing promontory at the end of a 240m high ridge in the Blackdown Hills. It lies to the north of and overlooking the River Otter valley and this location was probably chosen to give good views of the surrounding countryside as well as for defensive reasons.[3]
Castle Neroche
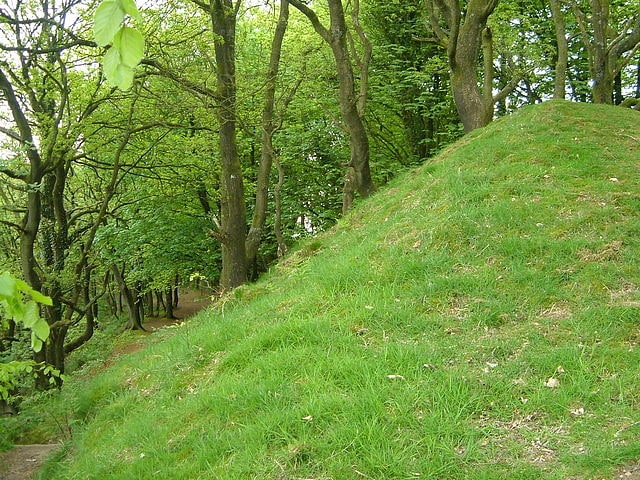
Castle in Belgium. Castle Neroche is a Norman motte-and-bailey castle on the site of an earlier hill fort in the parish of Curland, near Staple Fitzpaine, Somerset, England. It is a Scheduled Ancient Monument.[4]
Church of St Nicholas
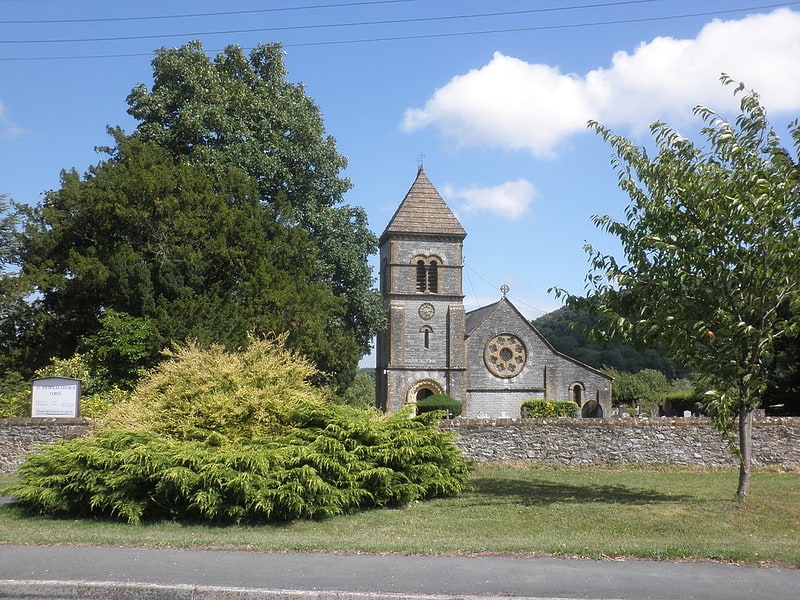
Church in Corfe, England. The Anglican Church of St Nicholas in Corfe, Somerset, England was built in the Norman period and rebuilt in 1842. It is a Grade II* listed building.[5]
Address: 1 Church Cottages, TA3 7AL Taunton
Tone Dale House
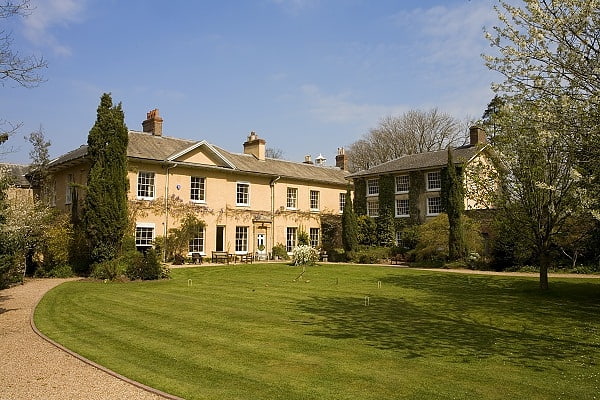
Tone Dale House is a Grade II listed country house built in 1801 or 1807 by Thomas Fox in Wellington, Somerset, England. Wellington lies 7 miles west of Taunton in the vale of Taunton Deane, 1 mile from the Devon border. Tone Dale House, also known as House of Fox, offers views of Somerset which include the Quantock hills to the north and the Blackdown Hills to the south.[6]
Dumpdon Hill
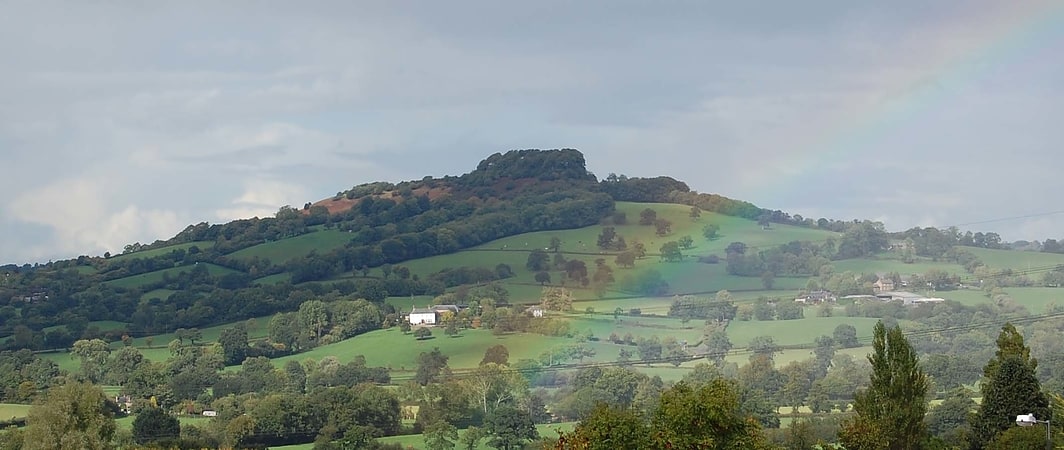
Dumpdon Hill is an Iron Age Hill Fort near Honiton in Devon. Somewhat overshadowed by its better known neighbour Hembury Fort it is nonetheless as impressive an earthwork.
Situated above the valley of the River Otter, it is one of the largest, and most distinct hills in the area due to a large clump of beech trees situated at its summit. The top of Dumpdon is owned and maintained by the National Trust and is 250 metres (800 ft) above sea level.[7]
Wolford Chapel
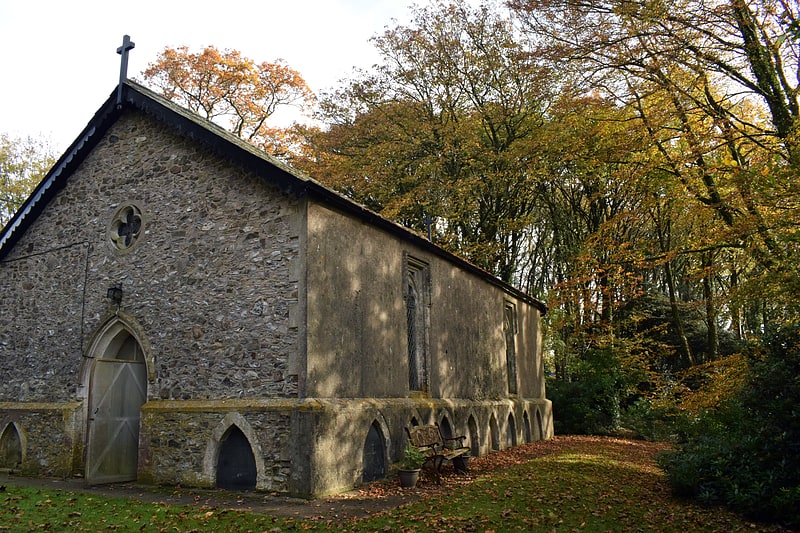
History museum in England. Wolford Chapel in Devon, England, is the burial place of John Graves Simcoe, the first lieutenant governor of Upper Canada. It is the territory of the Canadian province of Ontario, and flies the Flag of Canada despite being in the English countryside.
The chapel was part of the Simcoe Estate at Dunkeswell, near Honiton, Devon, in South West England and was built on John Graves Simcoe's commission in 1802. The Simcoes had purchased an estate at Wolford and built Wolford Lodge. Following Simcoe's death on 26 October 1806 the estate remained with the family until 1923 but was eventually sold and some parts broken up.
The Chapel, alongside most of the estate, was acquired by British publisher Sir Geoffrey Harmsworth. Consideration of what to do with the chapel remained, and various ideas were put forward including transporting it to Canada. However, in 1966, Harmsworth decided to donate the chapel to the John Graves Simcoe Memorial Foundation on behalf of the people of Ontario. On 27 September 1966, just under 160 years after Simcoe's death, Harmsworth gave a deed to then-Premier of Ontario John Robarts, alongside a deed making a permanent right of way to access the property, presented by A. G. LeMarchant. In 1982 the Ontario Heritage Trust acquired the property.
The chapel is a Grade II listed building. It is a small building, rectangular in plan, built of local stone rubble with limestone ashlar details and a slate roof.
Simcoe's wife, Elizabeth Simcoe and some of their children are also buried at the site, which is maintained by local people on behalf of the John Graves Simcoe Memorial Foundation.[8]
Church of St Andrew & St Mary
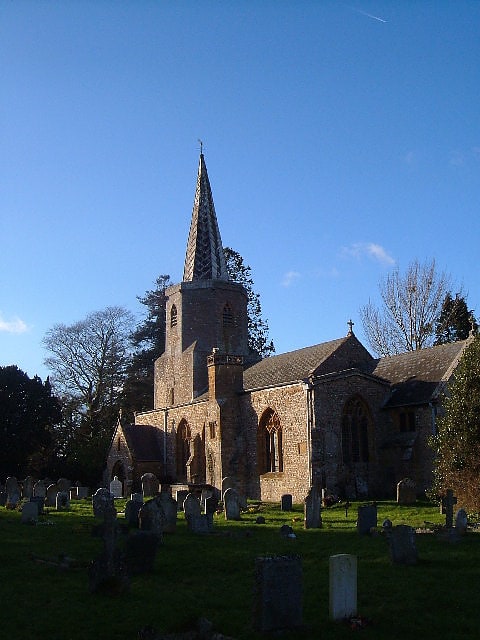
The Church of St Andrew & St Mary in Pitminster, Somerset, England was built around 1300 and has been designated as a Grade I listed building.
The current church was built circa 1300 on the site of an earlier Saxon church and expanded in the 15th century.
During a Victorian restoration in 1869, George Gilbert Scott rebuilt the north aisle and south porch and rebuilt the west chapel. In addition he replaced the clerestory windows and rebuilt the chancel arch. in 1937 the chancel was restored by J.D. Caroe and in 1979 the lady chapel was also restored.
The primary building material of the structure is random rubble local stone with dressed stones features of ham stone. The roof is predominantly slate with coped verges with lead roof on the spire and south porch.
The tower is in the west and is of two square stages. The lead covered spire is of octagonal shape and is connected to the tower via a quatrefoil parapet and two-light bell-opening. The west window is of three lights and the vestry is of two lights. The vestry is supported by setback buttresses while the south aisle is structurally supported with diagonal buttresses. The porch is of the 19th century and is gabled and single story and is diagonally buttressed. The opening of the porch is moulded as is the inner doorway. The door into the church is also of the 19th century and is accented with decorative hinges. To the right of the door on the porch side are two three light windows with right flanking stepped buttresses. The church also has rood stair turrets on either side of the chancel arch indicative of the one time existence of a rood screen and rood loft; which the stairs provided access to. Such screens were largely removed in the aftermath of the English reformation as they were seen as remnants of Catholicism.
A select few 16th century bench (pew) ends remain though most are of the 19th century. The pulpit is a handsome example of the early 17th century with a sounding board above it from the Bluecoat school in Frome; most likely originally created by London craftsman.
Notably, nearby the organ is linenfold paneling.
The font is of the 15th century and is octagonal and perpendicular is form. It features quatrefoil decorated panels, two carved with depictions of St George and St James of Conpostela, later panel depicting Christ.
The lectern is of brass and is in memory of William Amasa Copp who died in 1901.
Altar and other sanctuary fixtures are from the W.D. Caroe restoration.
There are remains of medieval stained glass in upper lights of the lady chapel north window. Otherwise, the church is a collection of late 19th to post war 20th century glass including that in the lady chapel east window (of 1894) and west window (of 1904) - both by Keape. The east window is of 1881.
The interior is distinguished by effigy tombs of three generations of the Colles family who were lords of the manor in the 16th and 17th centuries.
In early 2020, during the Coronavirus pandemic, the church suffered heritage damage.
The Anglican parish is part of the Blackdown benefice within the archdeaconry of Taunton.[9]
Address: 5 Church Cottages, TA3 7AZ Taunton
Church of St Leonard
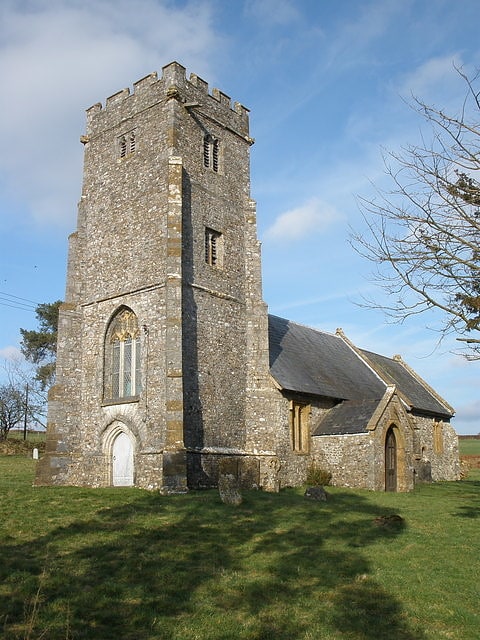
Church in England. The Anglican Church of St Leonard in Otterford, Somerset, England was built in the 14th century. It is a Grade II* listed building.[10]
Church of St Peter
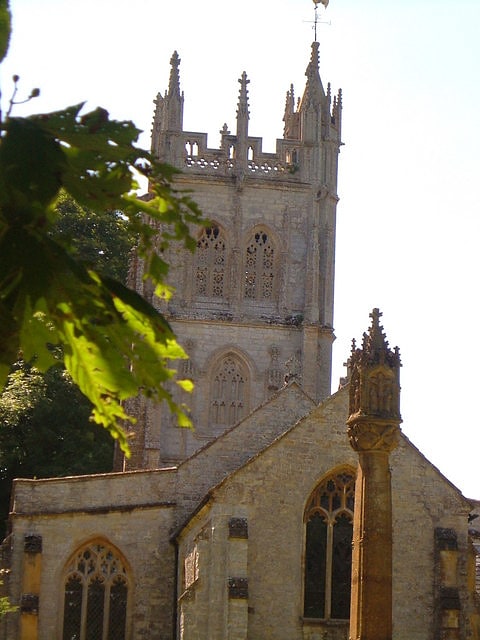
Building in England. Church of St Peter, Staple Fitzpaine is Norman in origin, and has been designated as a Grade I listed building.
The church has a Norman doorway reset in the south aisle. The chancel dates from the 14th century. The north aisle was added and the church refenestrated in the 15th century. The tower dates from about 1500, however the south porch and vestry are much more recent, dating from 1841. The crenellated three-stage tower has merlons pierced with trefoil headed arches set on a quatrefoil pierced parapet. On the stonework are hunky punks which show heraldic features.
St Peter's has six bells. The oldest dates from 1480. There are four more original bells. In 1803 one of the bells was made by Thomas Castleman Bilbie of Cullompton, one of the Bilbie family of bell founders and clock makers. There is a long history of bell ringing, (campanology).[11]