Discover 11 hidden attractions, cool sights, and unusual things to do in Independence (United States). Don't miss out on these must-see attractions: Wapsipinicon Mill, Buchanan County Courthouse, and Heartland Acres Agribition Center. Also, be sure to include Malek Theatre in your itinerary.
Below, you can find the list of the most amazing places you should visit in Independence (Iowa).
Table of Contents
Wapsipinicon Mill
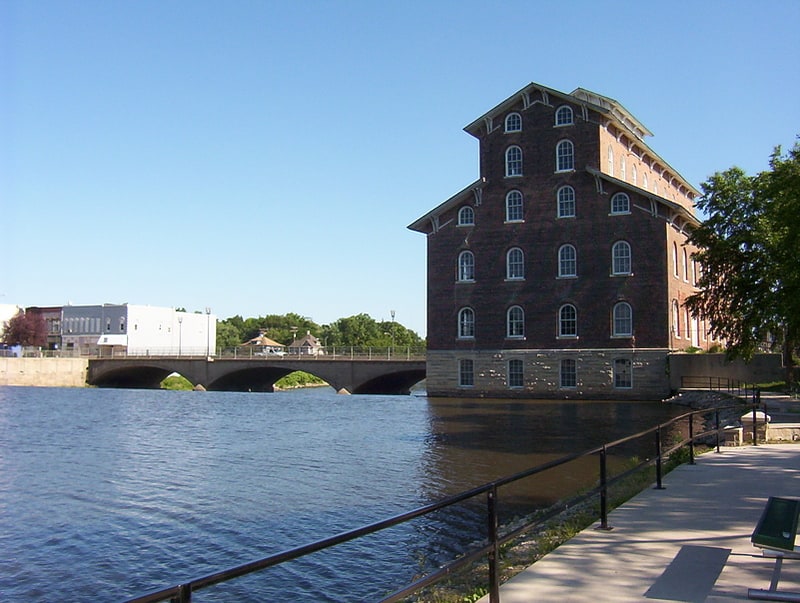
Museum in Independence, Iowa. The Wapsipinicon Mill is a historic industrial building located in Independence, Iowa, United States. The first mill built on this site was completed in 1854. It was replaced by the present structure in 1867. Part of its foundation is the original mill. The 1867 mill is a five-story graduated basilica form structure with a stone foundation and brick walls. It features gable roofs with bracketed eaves and round and segmental arched windows. The mill was listed on the National Register of Historic Places in 1975. It continued to operate as a mill until 1976, when the Buchanan County Historical Society acquired it and they operate it as a museum.[1]
Address: County Hwy D22, 50644 Independence
Buchanan County Courthouse
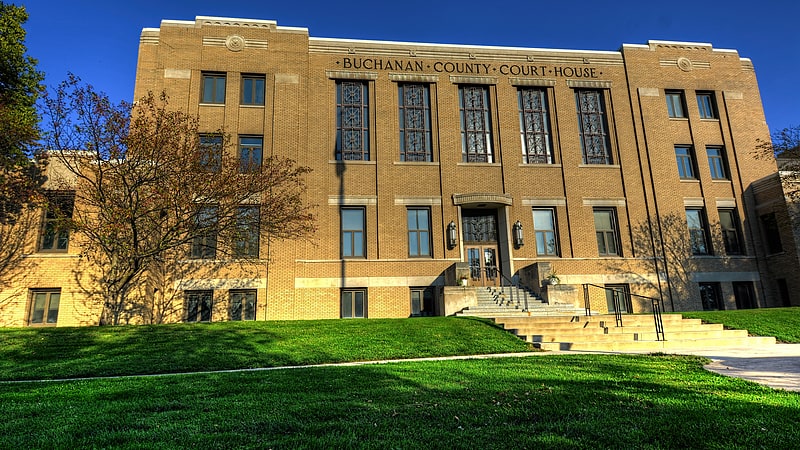
Courthouse. Buchanan County Court House in Independence, Iowa, United States was built in 1940. It was listed on the National Register of Historic Places in 2003 as a part of the PWA-Era County Courthouses of IA Multiple Properties Submission. The current structure is the third courthouse to house court functions and county administration.[2]
Heartland Acres Agribition Center
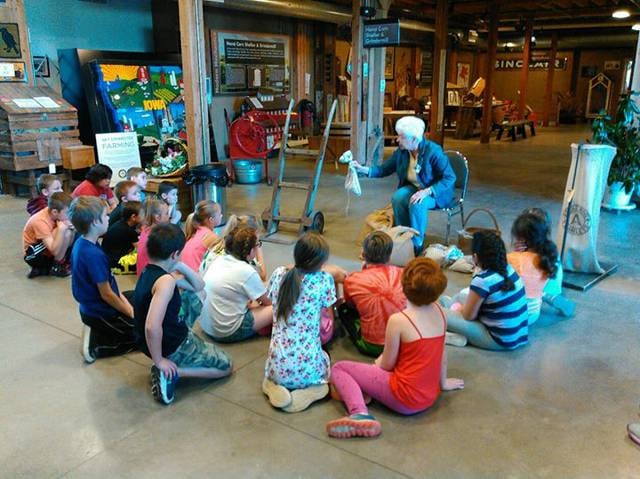
Specialty museum, Museum
Address: 2600 Swan Lake Blvd, 50644-2762 Independence
Malek Theatre
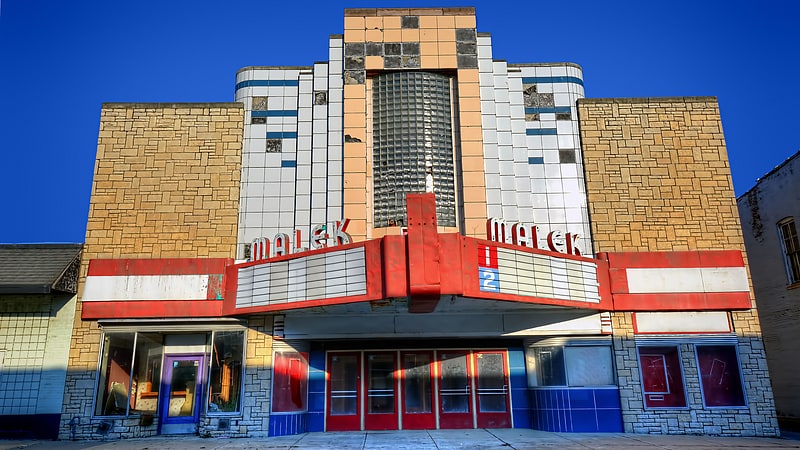
Theatre in Independence, Iowa. The Malek Theatre, also known as The Malek, is an Art Deco theatre in downtown Independence, Iowa that was built in 1947. It replaced the Grand Theatre, which had burned on March 3, 1945. It was designed by Wetherell & Harrison for Bob C. Malek and was intended to be fireproof. It has a steel truss roof. A stepped tower at the front is made with structural glass and glass blocks. As of 2009 the interior was mostly original, with Art Deco style light fixtures and coved ceilings. Artist Merle Reed, of California, hand-painted its interior designs in 1945.
In 1982 the theatre was split in two, and in 2002 the dividing wall was removed.
It was listed on the National Register of Historic Places in 2009.
The theatre was deemed historically significant "as an excellent example of an Art Deco style theater that has a high degree of integrity on the exterior and interior, designed by Des Moines architectural firm of Wetherell & Harrison." It is one of just two Art Deco buildings in Independence. The other is the Buchanan County Courthouse, which was built with Public Works Administration labor also in the 1930s. "The exterior of the theater exhibits characteristics of the Art Deco style including a central stepped tower, smooth finished surfaces of Glastone, and curved walls of Glastone and glass block. The interior has a high degree of integrity with Art Deco features such as curved walls, coved ceilings backlit with neon, bent neon fixtures, stylized floral motifs, and decorative metal light fixtures. The theater retains its integrity of design, workmanship, materials, feeling, association, location, and setting."
In 2009 many of the paintings had been restored or repainted. In 2009, plans included replacing a pair of tall columns that were on the sides of the stage, using blueprints obtained from Wetherell Ericsson Architects in Des Moines, Iowa.
The Malek theatre opened in 1946 on land previously occupied by The Grand theatre, which was located in the south part of the Hotel Gedney block built during the town's horse-racing heyday. The hotel block and its attached theater burned to the ground in 1945 and the theatre's owner, Bohumil "Bob" Malek, a well-regarded local businessman, decided to build a new venue and appropriately named it The Malek Theatre. The new theatre was the patron's dream for that era, containing two rooms for private viewings, each with doors and thick paned glass to eliminate sound in or out. One of these rooms was called "the crying room", designed for parents who didn't want their fussy child to interrupt the movie for other patrons.
The building measures 60 by 140 feet (18 m × 43 m) and is 42 feet high. The exterior is built of Lannon stone, vitreolite and glass block. It is 100% fireproof and is equipped with the latest equipment and fixtures (1946 quote). The theater cost $140,000 to build, and it took a year to complete.
In 1985, the then-managers decided that patronage could be improved if the theatre was split into a 300-seat twinned theatre instead of the original 862-seat undivided auditorium. Despite the investment, the newly-split theatre closed soon after.
As of January 2014, the theatre remained closed, its exterior slowly succumbing to petty vandalism and the inhospitable climate of northeast Iowa.[3]
Lee House
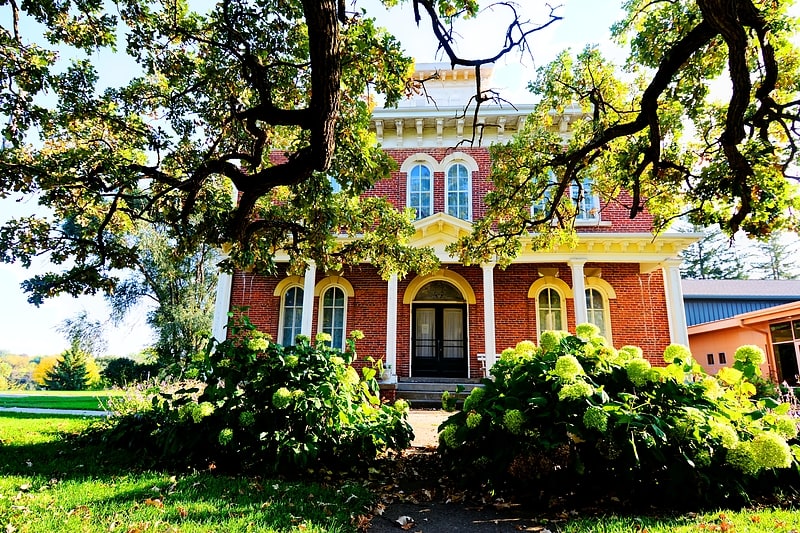
The Lee House, also known as Lee, Captain Daniel S. and Fannie L. House, in Independence, Iowa was built in 1867 by David J. Roberts.
According to the nomination form prepared by the Buchanan County Historical Society:
The Lee house, built in 1867, is an excellent example of the Italianate Style of domestic architecture, popular in the United States from approximately 1840-1885. Its simple cubical form, symmetrical proportions, belvedere, and extensive use of brackets are typical of the style. Daniel S. Lee was a prominent early settler in Independence. Lee became the first volunteer from Buchanan County to fight in the Civil War and helped raise a company of men to join him. In 1917 the house became the home of the Peoples Memorial AKA Peoples Hospital. Despite its use as a hospital, the Lee house retains its integrity of design, materials and workmanship.
At the time, in 2010, the Buchanan County Historical Society was planning to renovate the building "as funding permits", furnish it with historical pieces from their collection, and to operate it as a house museum and meeting facility. In 2016, all of that was still planned, per the Society's website.
The building was listed on the U.S. National Register of Historic Places on January 7, 2010. The listing was announced as the featured listing in the National Park Service's weekly list of January 15, 2010.[4]
Maas Commercial Building
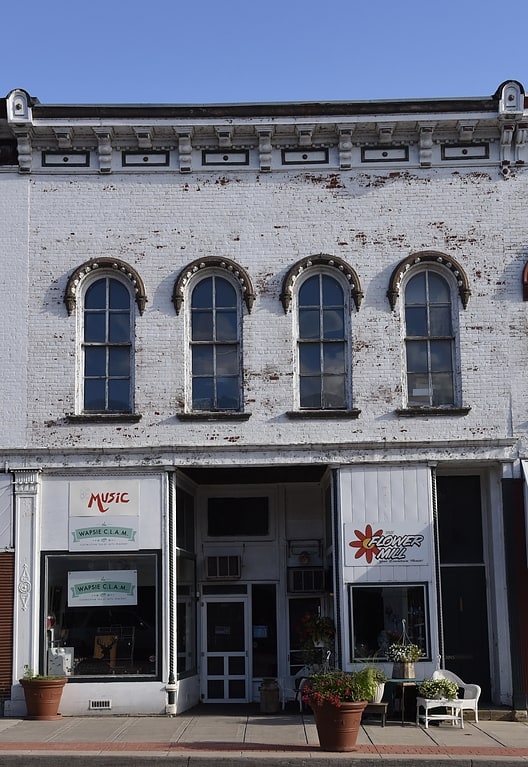
The Maas Commercial Building is a historic building located in Independence, Iowa, United States. The central business district developed in Independence on the east side of the Wapsipinicon River. Fires in 1873 and 1874 destroyed the wooden buildings that were originally built there. They were replaced by brick and stone buildings, and the wooden sheds that accompanied the commercial buildings were eliminated. This two-story brick Italianate style building was one of the new buildings constructed in 1874. It features evenly spaced arched windows with cast metal hoods, and a prominent metal cornice. The building was listed on the National Register of Historic Places in 1998.[5]
Fisher-Plane Commercial Building
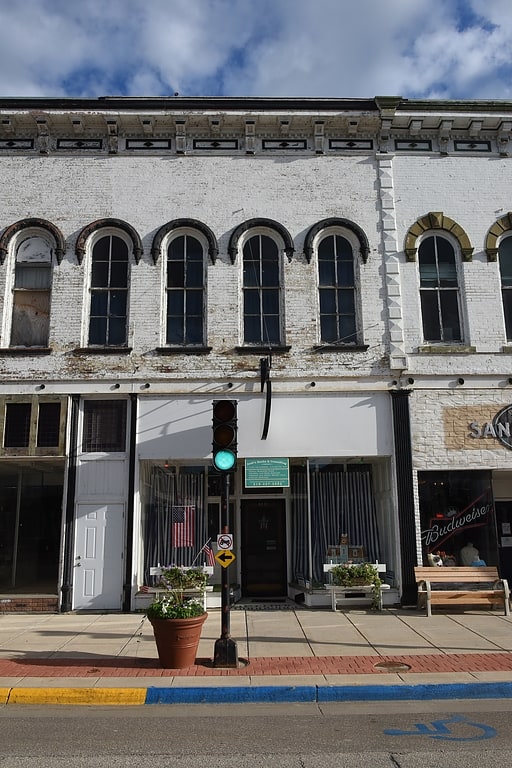
The Fishe–Plane Commercial Building is a historic building located in Independence, Iowa, United States. The central business district developed in Independence on the east side of the Wapsipinicon River. Fires in 1873 and 1874 destroyed the wooden buildings that were originally built there. They were replaced by brick and stone buildings, and the wooden sheds that accompanied the commercial buildings were eliminated. This two-story brick Italianate style building was one of the new buildings constructed in 1874. Its construction was attributed to George Netcott Jr. an English native who owned the George Netcott Brick Yards. He is credited with building many of the brick buildings in the city. It features evenly spaced arched windows with cast metal hoods, and a prominent metal cornice. The building was listed on the National Register of Historic Places in 1997.[6]
Robert R. and Julia L. Plane House
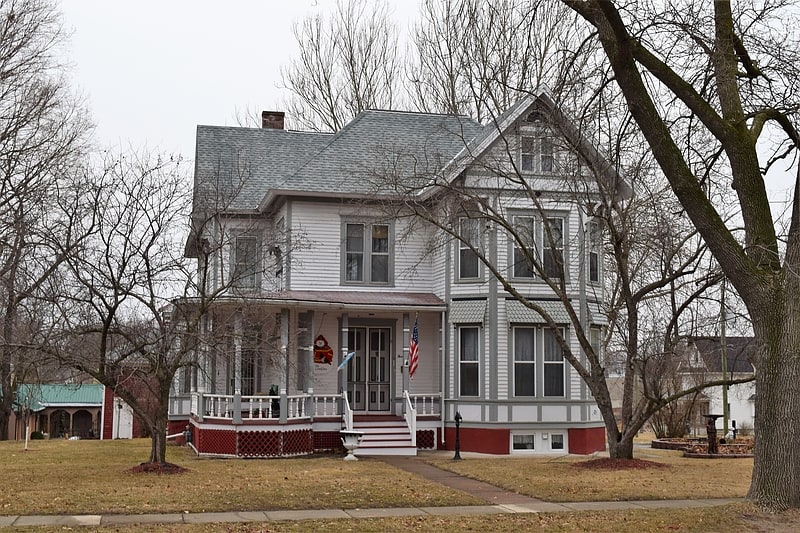
The Robert R. and Julia L. Plane House is a historic residence located in Independence, Iowa, United States. Built in 1885, this 2½-story frame house is locally significant as an intact example of the Stick Style. The construction of the house is attributed to local builder Jacob Manz, a German immigrant who lived in several places in the United States before settling in Independence. The decoration of the house remained consistent, even after an addition was built onto the back and the enlargement of the front porch. Robert and Julia Plane were married in 1882. She was his second wife as his first wife Emeline had died in 1878. He owned a hardware store downtown. The house was listed on the National Register of Historic Places in 1999.[7]
Eliphalet W. and Catherine E. Jaquish Purdy House
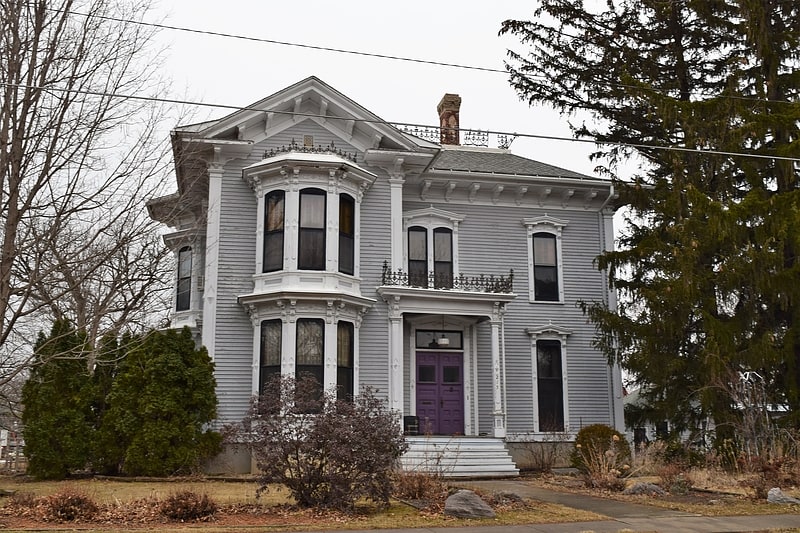
The Eliphalet W. and Catherine E. Jaquish Purdy House is a historic residence located in Independence, Iowa, United States. Built in 1882, this 2½-story frame house is locally significant as the best example of the Italianate style in town. Eliphalet W. Purdy and Catherine E. Jaquish were both New York natives who were married in 1851. They relocated to Galena, Illinois before settling in Independence in 1856. He established the Montour House, a respected hotel located downtown. Three generations of the Purdy family lived here until Dennis and Maxine Goodyear bought the house in 1985. This is one of five houses in Independence with similar ornamentation and floor plan, but this house is the largest and least altered. It was listed on the National Register of Historic Places in 1996.[8]
Weins Commercial Building
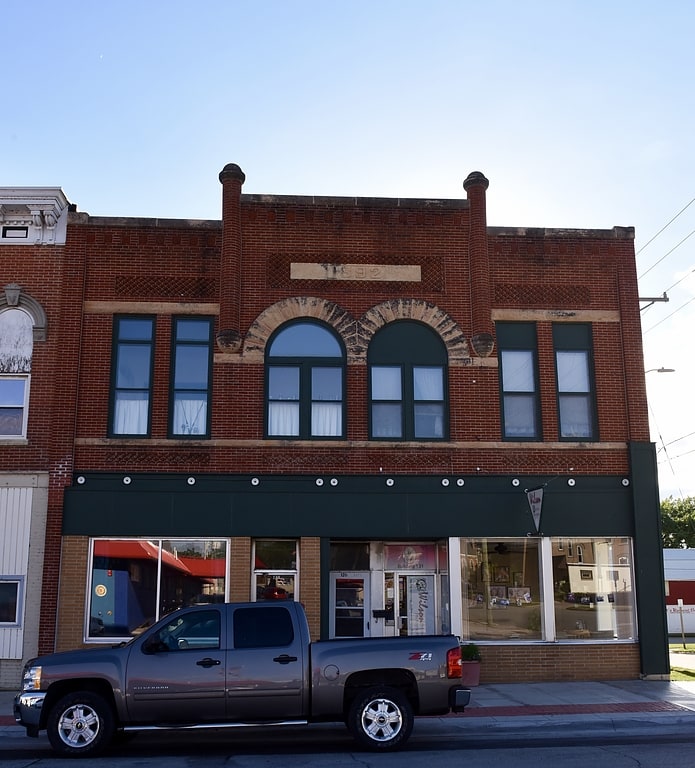
The Weins Commercial Building is a historic building located in Independence, Iowa, United States. The central business district developed in Independence on the east side of the Wapsipinicon River along First Avenue. Fires in 1873 and 1874 destroyed the wooden buildings that were originally built there. They were replaced by brick and stone buildings, and the wooden sheds that accompanied the commercial buildings were eliminated. This two-story brick Romanesque Revival style building was part of a second wave of new commercial construction in Independence, this time away from First Avenue. Built in 1892, it features patterned brick work ornamentation, round-arch windows, and rusticated limestone and brick courses that emphasize the divisions of the interior. Most of the commercial buildings in Independence were built in the Italianate style, so the use of the Romanesque Revival for this building makes it unique. It was listed on the National Register of Historic Places in 1997.[9]
Dr. Judd C. and Margaret S. Clarke Shellito House
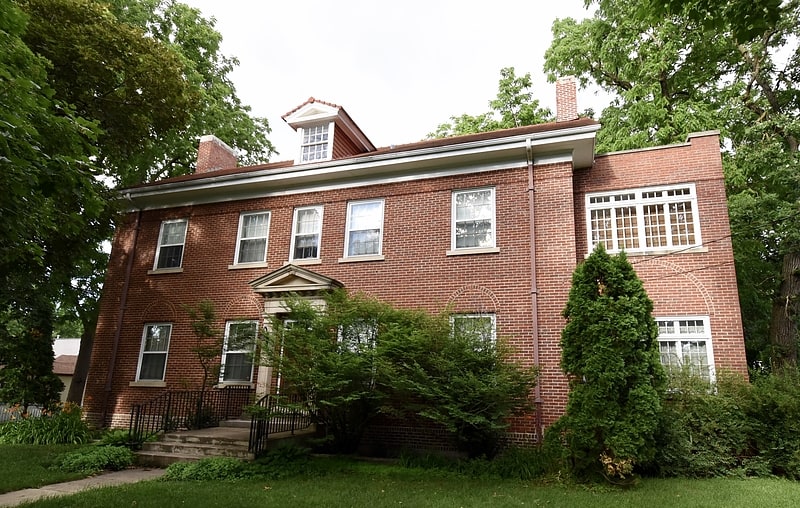
The Dr. Judd C. and Margaret S. Clarke Shellito House is a historic residence located in Independence, Iowa, United States. Built in 1917, this 2½-story brick house is locally significant as the best example of the Colonial Revival style in town. It was designed by Independence architect Harry E. Netcott. The main block of the house is five bays wide. There is a two-story solarium on the south side. The main entrance is framed by classical pilasters and pediment composed of cut stone. The house was a wedding present from Dr. Amos G. and Nellie Sheilito, to their son and his new wife. At the time the house was completed Judd was serving in the military during World War I. He died in an auto accident west of Cedar Rapids in 1933. Margaret died in 1984. Three years prior the Rev. Dr. Eugene and Marna Hancock bought the house from the Shellito family. Because of the stability of ownership, the house has changed very little. It was listed on the National Register of Historic Places in 1997.[10]