Discover 11 hidden attractions, cool sights, and unusual things to do in Guttenberg (United States). Don't miss out on these must-see attractions: Lakeside Ballroom, St. Mary's Catholic Church, and Lock and Dam No. 10. Also, be sure to include Kolker House in your itinerary.
Below, you can find the list of the most amazing places you should visit in Guttenberg (Iowa).
Table of Contents
Lakeside Ballroom
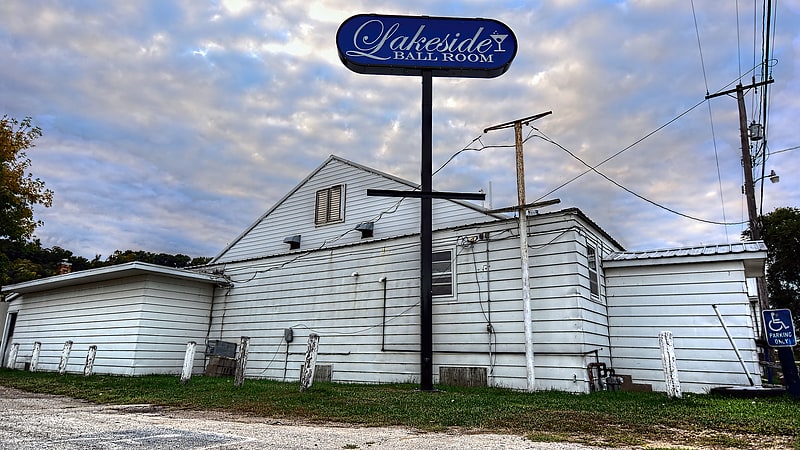
The Lakeside Ballroom, also known as the Lakeside Pavilion, is a historic building located in Guttenberg, Iowa, United States. It is located next to the Mississippi River near a backwater known as Bussey Lake. The first part of the building was completed in 1927 by local contractor Louis Schroeder for $17,000. William Kann Sr. had the facility built as the Lakeside Pavilion, and it was operated by two of his sons, Edmund and William Jr. They sold the building in 1935 and it was expanded and converted into a ballroom. Many local and national music acts performed at Lakeside, including: Jesse Stone, Jimmy Wade, Wayne King and their orchestras.
The building is a 173 by 114 feet (53 by 35 m) rectangle, except for entrances on the east and north sides and a small room to the southwest corner that was reportedly used to store alcohol during Prohibition. It was listed on the National Register of Historic Places in 2002.[1]
Address: 1202 N 4th St, 52052-9407 Guttenberg
St. Mary's Catholic Church
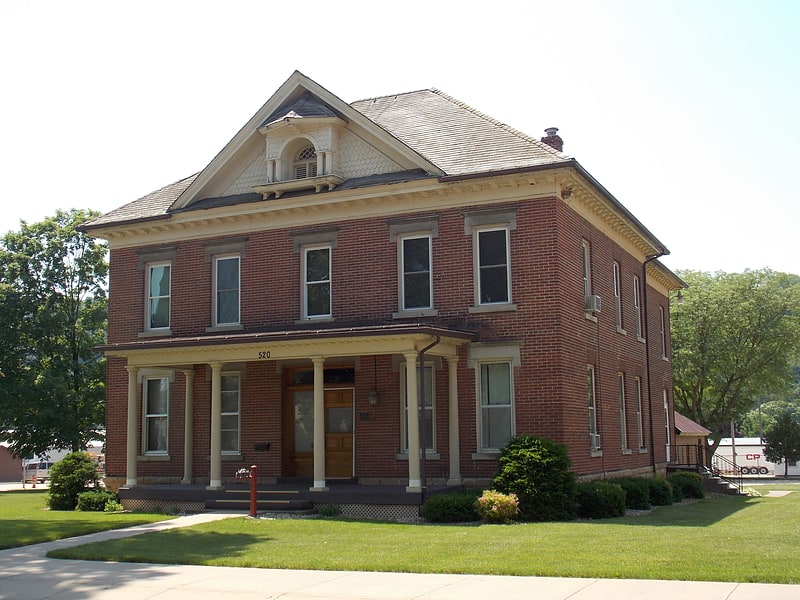
Catholic church in Guttenberg, Iowa. St. Mary's Catholic Church is a parish of the Archdiocese of Dubuque. The church is located in Guttenberg, Iowa, United States. It is listed on the National Register of Historic Places as St. Mary's Catholic Church Historic District. In addition to the church, the historic district includes the parish rectory, convent, and school building.[2]
Address: 520 S 2nd St, 52052-9344 Guttenberg
Lock and Dam No. 10
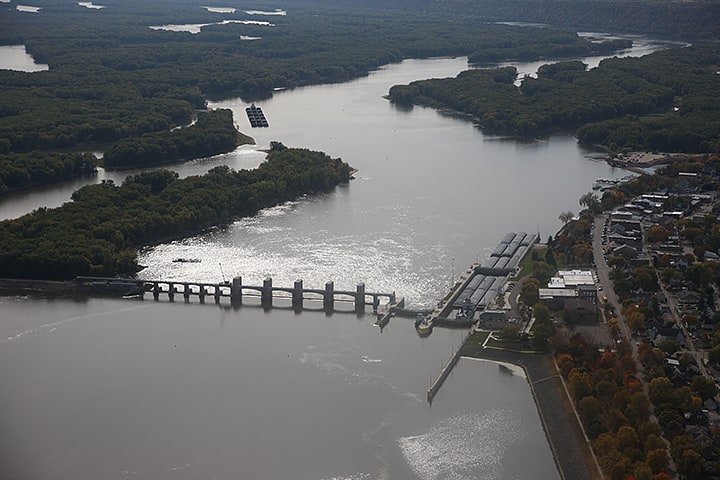
Lock and Dam No. 10 is a lock and dam located in Guttenberg, Iowa on the Upper Mississippi River around river mile 615.0. It was constructed and placed in operation November 1937. The site underwent major rehabilitation 1989—2006. The dam consists of a concrete dam 763 feet long with four roller gates and eight tainter gates. The earth embankment is 4,223 feet long with a concrete spillway 1,200 feet long. The lock is 110 feet wide by 600 feet long. The lock and dam are owned and operated by the St. Paul District of the United States Army Corps of Engineers-Mississippi Valley Division.
The Friends of Pool 10 is a volunteer organization dedicated to the cleanup of the sloughs, backwaters and islands of the pool. Its first annual cleanup was in April 2007.[3]
Kolker House
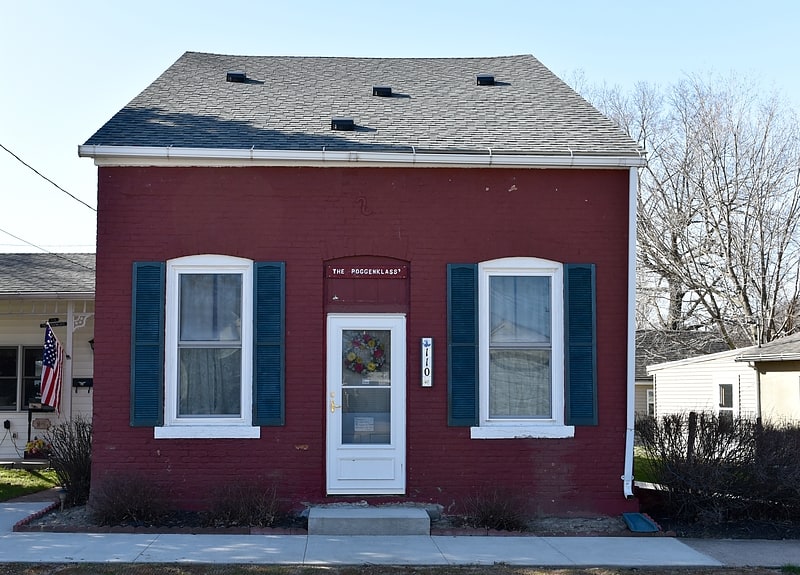
Building. The Kolker House is a historic building located in Guttenberg, Iowa, United States. The two-story brick structure was built about 1859 in what is known as the "Wide Gable Style," with the roof's ridge parallel to the street. Its significance is derived from its early construction, its brick rather than stone construction, a "Flying Buttress" eavespout at the houses right corner, and its excellent condition. The kitchen wing is on the east, and the garage dates from the late 20th-century. The building was listed on the National Register of Historic Places in 1984.[4]
McClaine House
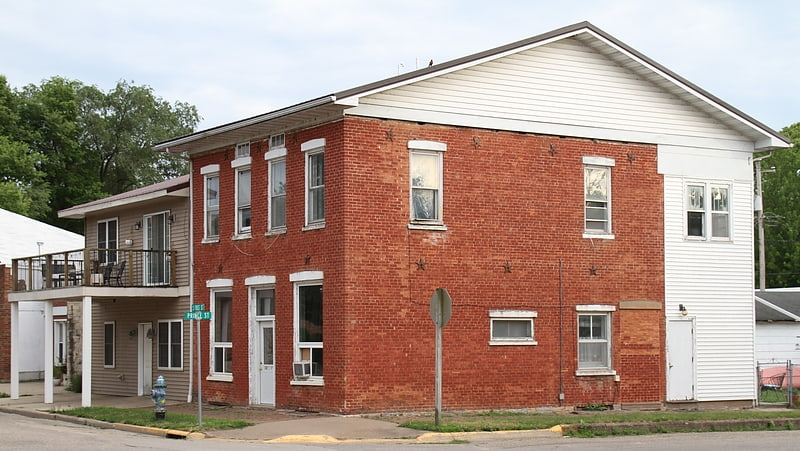
Building. The McClaine House is a historic building located in Guttenberg, Iowa, United States. This two-story brick structure has historically been a combination residence and commercial building. Sanborn maps list the commercial space as housing: a barber shop, cigar factory, and swelling. The second floor is four bays wide, while the main floor is three bays. The middle two windows on the top floor each have a small window located above. Across the top of the structure there is a plain cornice that is enhanced by modillion blocks. The building was listed on the National Register of Historic Places in 1984.[5]
Matt-Bahls House
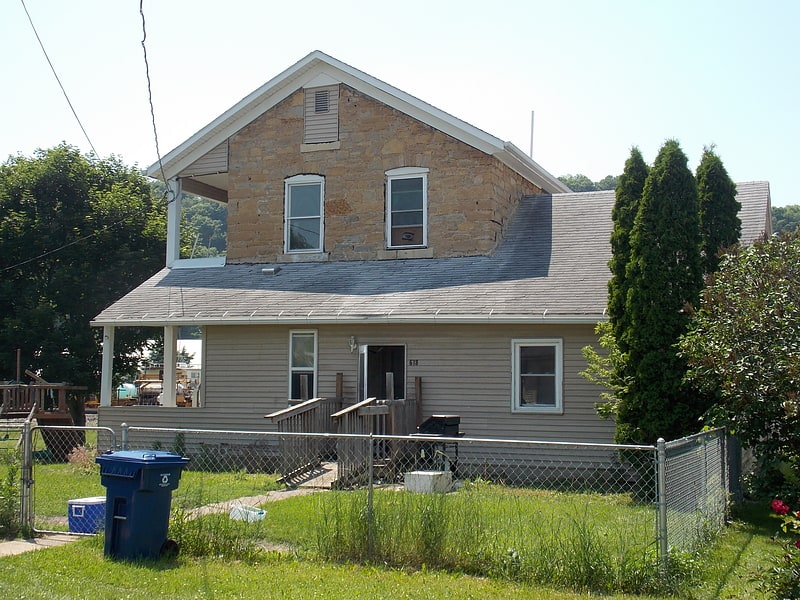
Building. The Matt-Bahls House is a historic building located in Guttenberg, Iowa, United States. The two-story vernacular stone structure was built sometime before 1858. It features a full-length, two-story, frame porch on its south side. The single-story frame addition on the northeast side blends into the older structure. The building was listed on the National Register of Historic Places in 1984.[6]
Nieland House
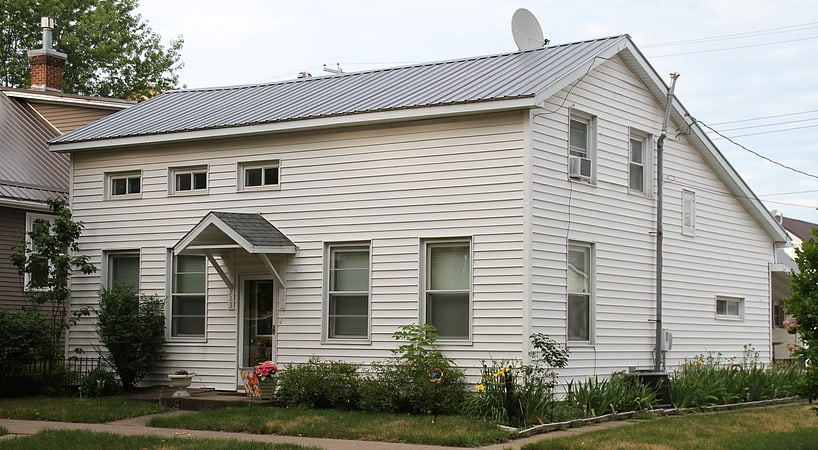
Building. The Nieland House is a historic building located in Guttenberg, Iowa, United States. This two-story brick structure's construction dates from before 1886. It is local version of the New England Saltbox. The second floor has only three windows on the northern ⅔ of the facade. The main floor is a symmetrical five bays wide. The building was listed on the National Register of Historic Places in 1984.[7]
Guttenberg Corn Canning Co.
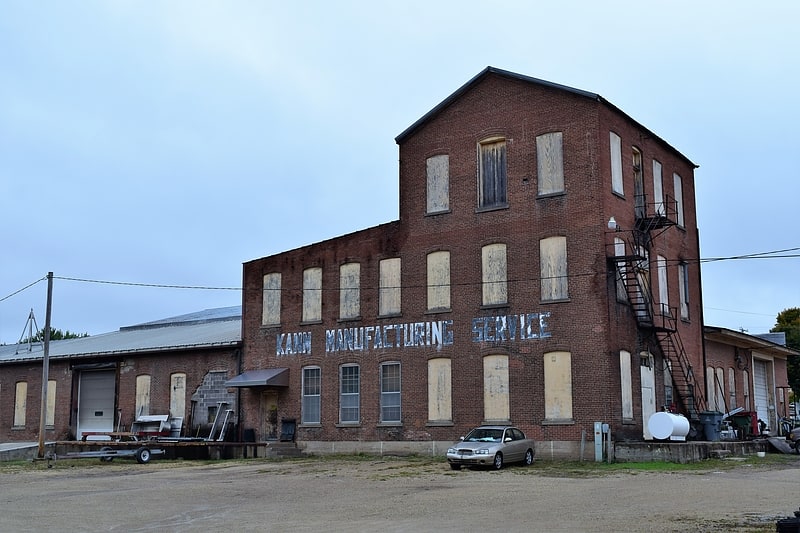
The Guttenberg Corn Canning Co. is a historic building located in Guttenberg, Iowa, United States. The facility was built by Waukon, Iowa contractor Nelson Beeler, and completed in 1912 for the Guttenberg Corn Canning Company. It is considered a good example of a three-story brick commercial structure. After World War II the building was occupied by Iowa Food Products, and now by Kann Manufacturing Company. The building was listed on the National Register of Historic Places in 1984.[8]
Weber House
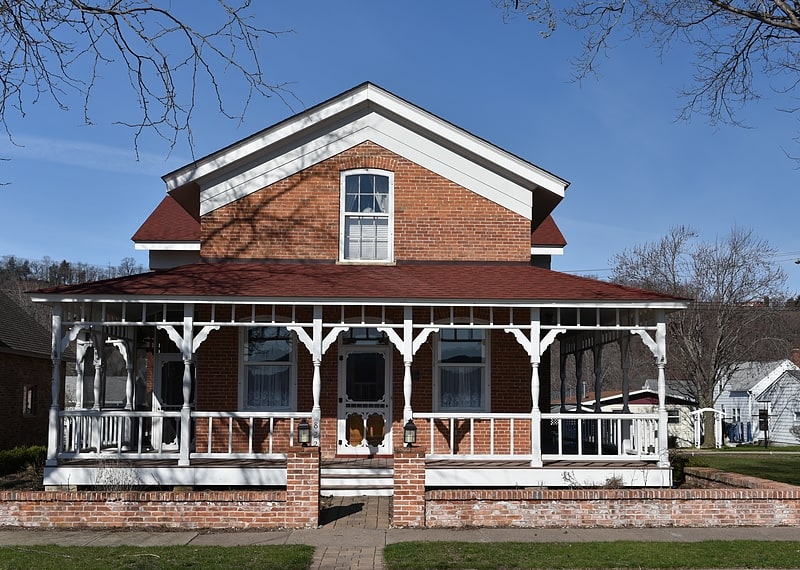
Building. The Weber House is a historic building located in Guttenberg, Iowa, United States. It was built by Dr. Weber, a German immigrant surgeon, sometime before 1858. It is also possible his name was George Wehmer. Subsequently, the house was associated with the Freidlein and Zimmerman families who owned a nearby saw mill and lumber yard. Initially, the 1½-story brick structure was in a "T" shape with a full size porch across the front. The house has been added onto on the rear. A two-frame kitchen wing had been added to the north side around 1900, and is no longer extant. There was also a summer kitchen on the property at one time. The building was listed on the National Register of Historic Places in 1984.[9]
Guttenberg State Bank
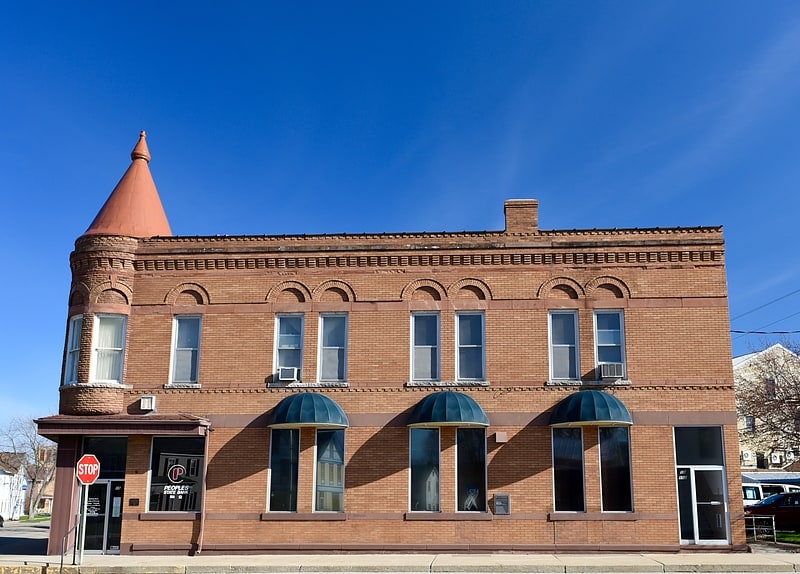
The Guttenberg State Bank, also known as the People's Bank, is a historic building located in Guttenberg, Iowa, United States. The bank was incorporated in May 1900 with John P. Eckert was its president. The bank was also referred to as "Eckert Bank". They built this building two years later. It is a two-story brick structure that features a round tower with a conical roof on the corner. The second floor windows are topped with inlaid brick arches that combines with a brick stringcourse. Above is a brick cornice.
Guttenberg had two banks, the other was Clayton County State Bank, and neither failed during the Great Depression. In 1943 the two banks consolidated, and they continued to do business in this facility. The bank expanded to the north in 1979. The building was individually listed on the National Register of Historic Places in 1984. In 2004 it was included as a contributing property in the Front Street (River Park Drive) Historic District.[10]
Albertus Building
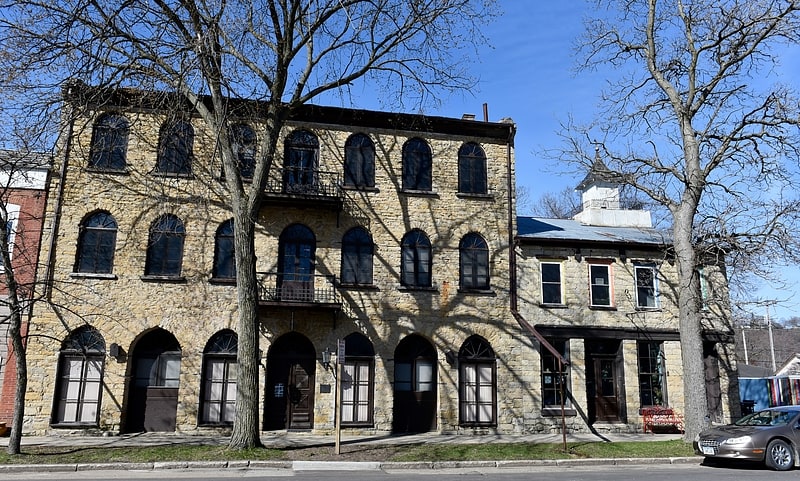
The Albertus Building, also known as the Gutenberg Haus, is a historic building located in Guttenberg, Iowa, United States. The two-and three-story structure of locally quarried limestone was completed around 1855 by C. Albertus. A unique feature of the building are the pointed arch doorways and windows, which have not been found on similar commercial buildings in Iowa. The building was initially used for a combination of commercial and residential use. Clothing and grocery stores were located on the first floor of the southern three-story block. By 1886 the northern two-story block was all residential, and by 1894 the whole building had gone residential.
The building was individually listed on the National Register of Historic Places on April 26, 1979. In 1984 it was listed as a contributing property in the Front Street (River Park Drive) Historic District.[11]