Discover 8 hidden attractions, cool sights, and unusual things to do in Marion (United States). Don't miss out on these must-see attractions: First Presbyterian Church, Granger House, and Collins Road Theatres. Also, be sure to include Marion Carnegie Public Library in your itinerary.
Below, you can find the list of the most amazing places you should visit in Marion (Iowa).
Table of Contents
First Presbyterian Church
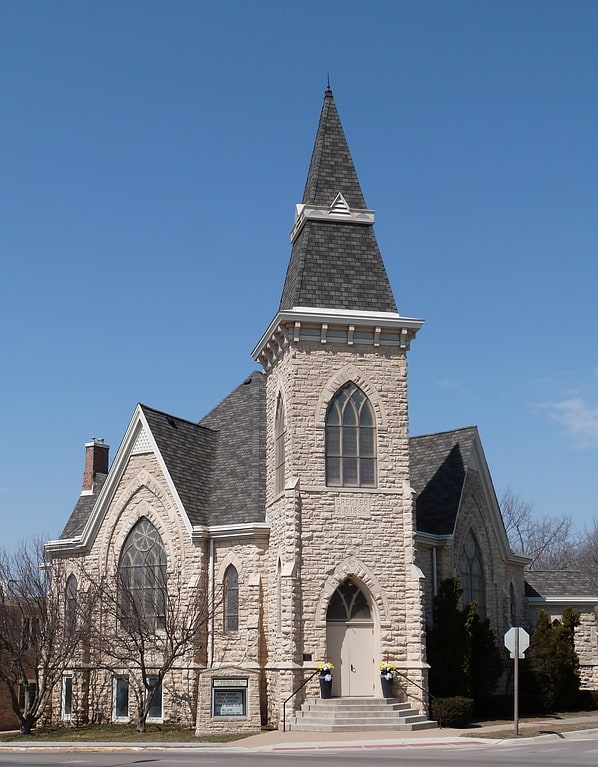
Presbyterian church in Marion, Iowa. First Presbyterian Church is located in Marion, Iowa, United States. It was listed on the National Register of Historic Places in 1992.[1]
Address: 802 12th St, 52302 Marion
Granger House
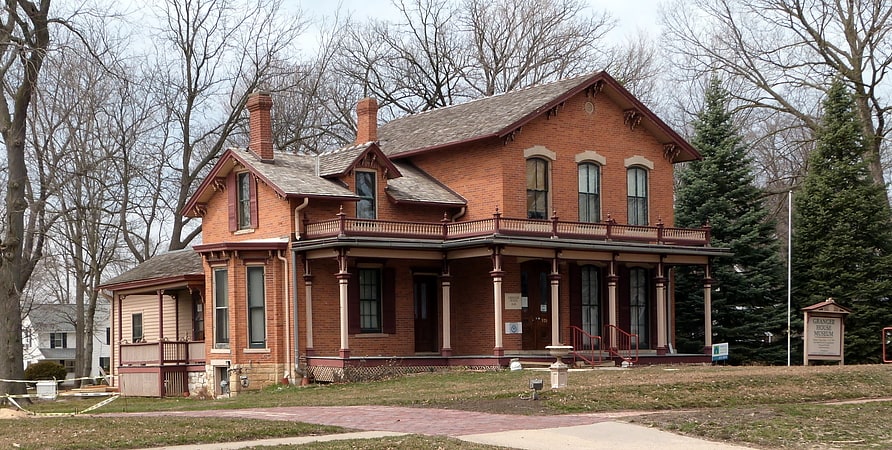
Museum in Marion, Iowa. The Granger House, also known as the Marion Historical Museum and the Granger House Museum, is a historic building located in Marion, Iowa, United States. This Victorian Italianate house was built around 1860 by Charles Myers. Earl Granger bought the house in 1876 and it remained in his family until 1973. Granger built the carriage house in 1879, and built an addition onto the main house the following year. The two-story brick building features a 1½-story ell, a gable roof, bracketed eaves, and arched stone lintels over the symmetrically arranged windows. The front porch is not the original. The house was listed on the National Register of Historic Places in 1976.[2]
Address: 970 10th St, 52302 Marion
Collins Road Theatres

Concerts and shows, Cinema, Theater
Address: 1462 Twixt Town Rd, 52302 Marion
Marion Carnegie Public Library
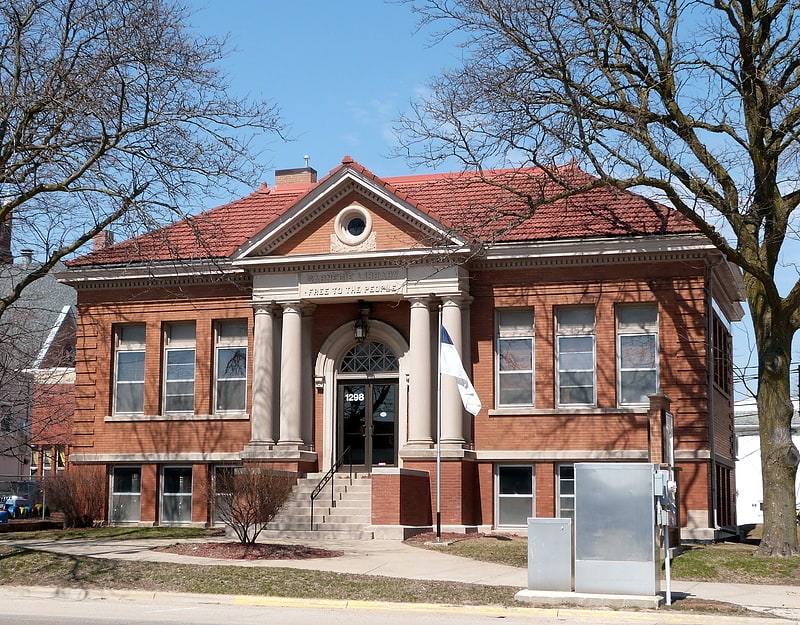
Historical place in Marion, Iowa. The Marion Carnegie Public Library is a historic building located in Marion, Iowa, United States. The Marion Federation of Women's Clubs was established in 1901 with the purpose of organizing a public library. Adeliza Daniels was the primary force behind the organization, and she contacted Andrew Carnegie to donate funds for the building. After he agreed to a grant of $11,500, the Cedar Rapids architectural firm of Dieman and Fiske designed the brick Neoclassical building. Cedar Rapids contractor A.H. Conner was responsible for construction. It is a single-story structure built over a raised basement and a proment pedimented main entrance. The new library was dedicated on March 16, 1905, and served the community in that form until 1957. In that year the auditorium in the basement was remodeled into a children's reading room. A three-story addition, which doubled the size of the building, was completed in 1961. The building was individually listed on the National Register of Historic Places in 1994. The Marion Public Library has subsequently moved to a new facility, and the Carnegie building is now part of the First United Methodist Church complex. In 2009 it was included as a contributing property in the Marion Commercial Historic District.[3]
Braska House
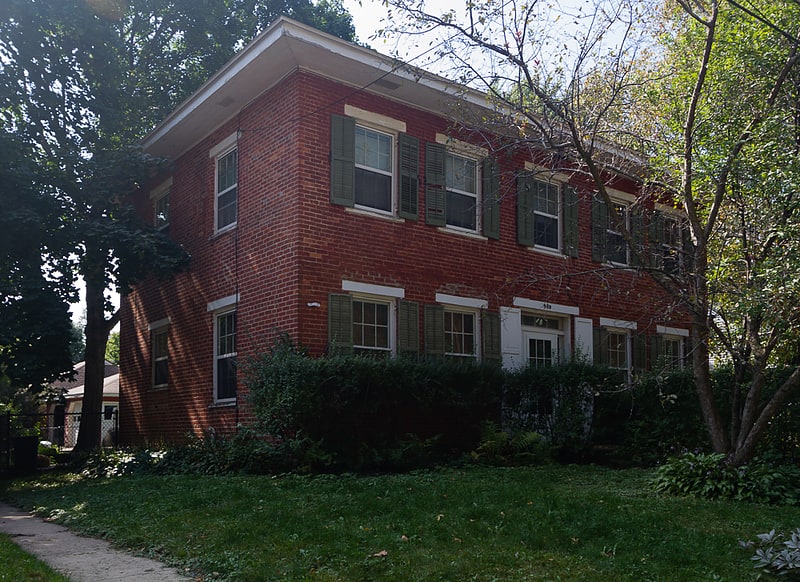
Building. The Braska House is a historic building located in Marion, Iowa, United States. This is a vernacular house form that utilizes elements from the Greek Revival and Italianate styles. Similar houses from the same period are found in Muscatine, Iowa, and the Joseph Smith Mansion House in Nauvoo, Illinois is a more elaborate example. The Greek Revival elements are found in the symmetrical main facade, the straight forward lines, and the lack of embellishments. The Italianate is found in the low-pitched hipped roof and the wide eaves. The house was listed on the National Register of Historic Places in 1979.[4]
Joseph P. Mentzer House
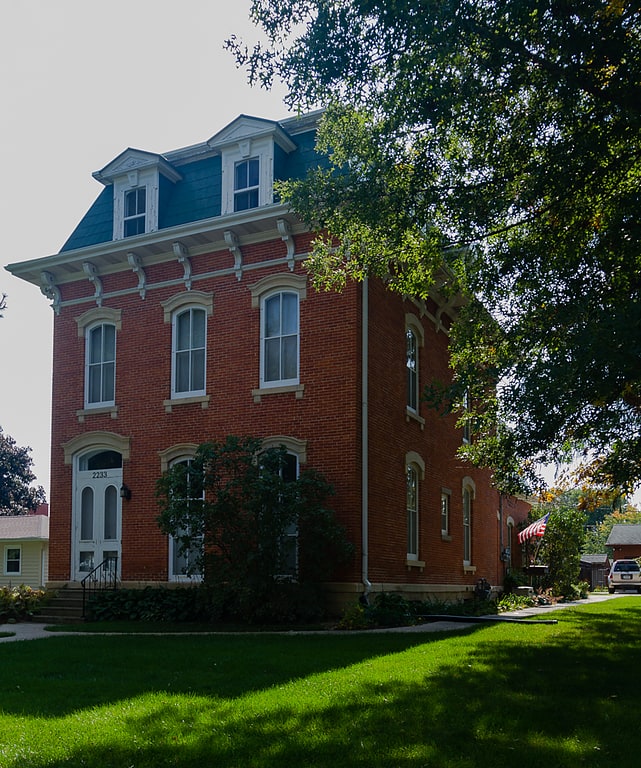
Building. The Joseph P. Mentzer House is a historic building located in Marion, Iowa, United States. An Ohio native, Mentzer made his fortune as a merchant and as a banker in Marion. After his business partnership dissolved in 1865, he turned his attention to a 170-acre farm he bought on the edge of town. He built this 2½-story Second Empire house in 1868. It features a mansard roof with bracketed eaves and a single-story rear wing. The house remained in the Mentzer family into the 1930s. At one point it had been converted into three apartments. It was listed on the National Register of Historic Places in 1982.[5]
William and Phebe C. Dunn House
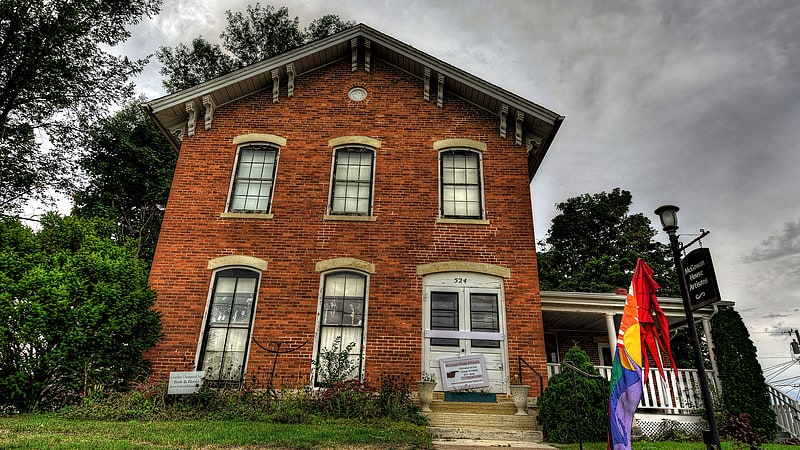
Building. The William and Phebe C. Dunn House is a historic building located in Marion, Iowa, United States. This two-story, brick dwelling is a vernacular version of the Italianate style, which was popular at the time it was built in 1866. It is a well-preserved example of a pioneer-era dwelling from the time period that Marion was the county seat of Linn County. The house was constructed by local masons and other craftsmen, utilizing locally produced brick and limestone quarried in the region. It features bracketed eaves and limestone lintels and sills. The house is architecturally similar to the buildings in the nearby Marion Commercial Historic District. It was listed on the National Register of Historic Places in 2013.[6]
Douglas and Charlotte Grant House
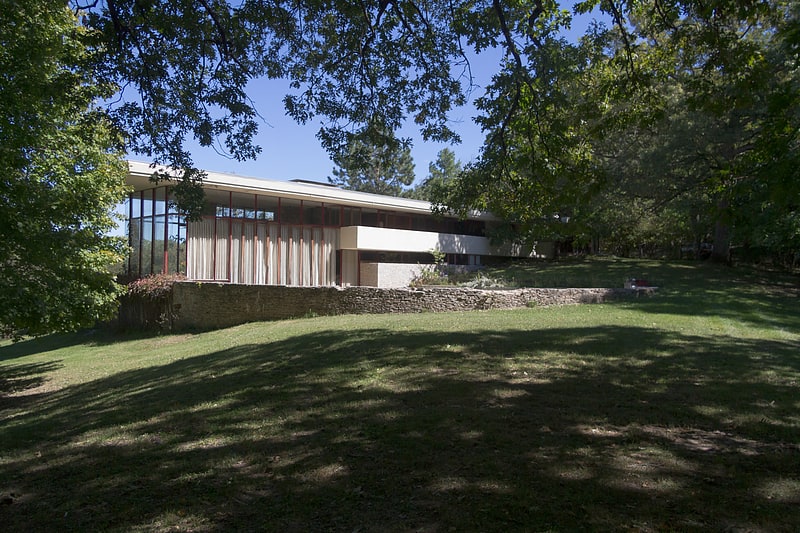
Building in Iowa. The Douglas and Charlotte Grant House is a historic building located in Marion, Iowa, United States. Located on 40 acres of land, this Frank Lloyd Wright designed Usonian-style dwelling was constructed from 1949 to 1951, with some construction continuing to about 1960. This is one of the first houses in Iowa built in this style, having been completed a year after the Lowell E. Walter House located near Quasqueton. The two houses are very similar in style. The characteristics that mark this as a Wright-designed house include: the house integrated into the site and opened to the outdoors; the use of window walls and horizontal bands of windows; natural lighting and ventilation; use of natural materials; a horizontal emphasis in mass and proportion; a car port in place of a garage; slab-on-grade construction with radiant heat system embedded in the slab; a flat roof; an open-plan interior; varied ceiling heights on the interior; built-in furniture; and a large scale fireplace with a central hearth. The limestone for the house was quarried on the property. The house was listed on the National Register of Historic Places in 1988.[7]