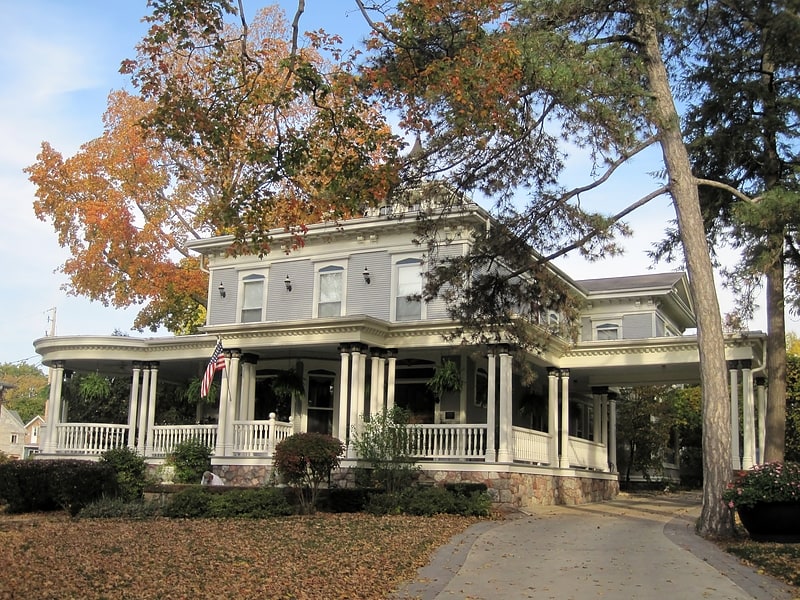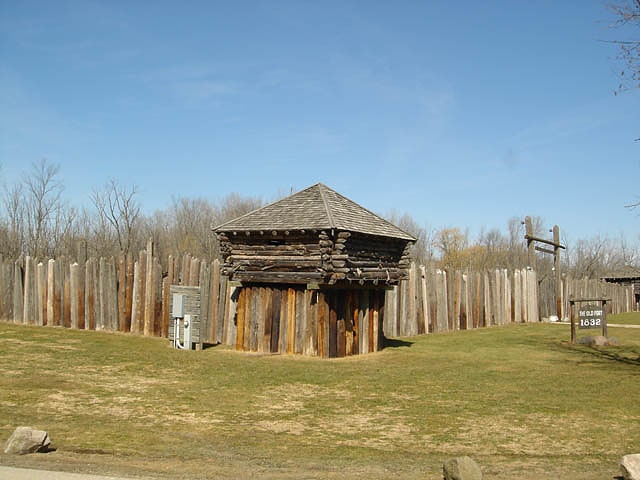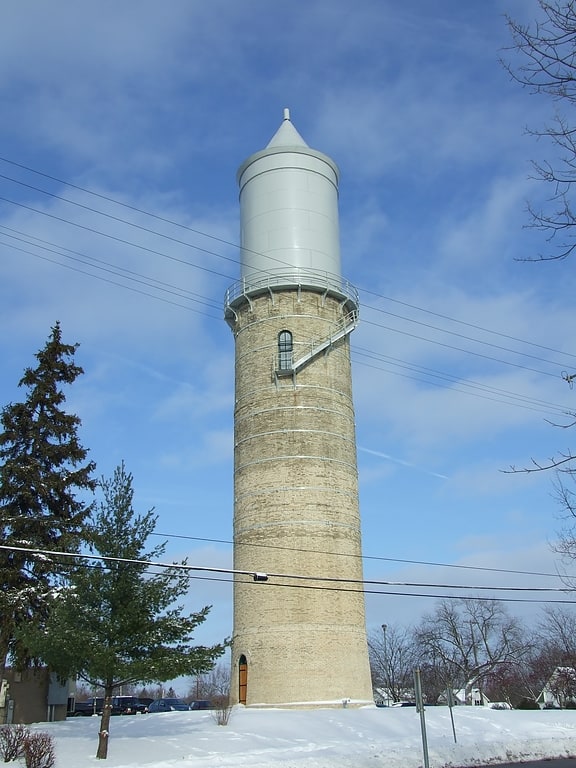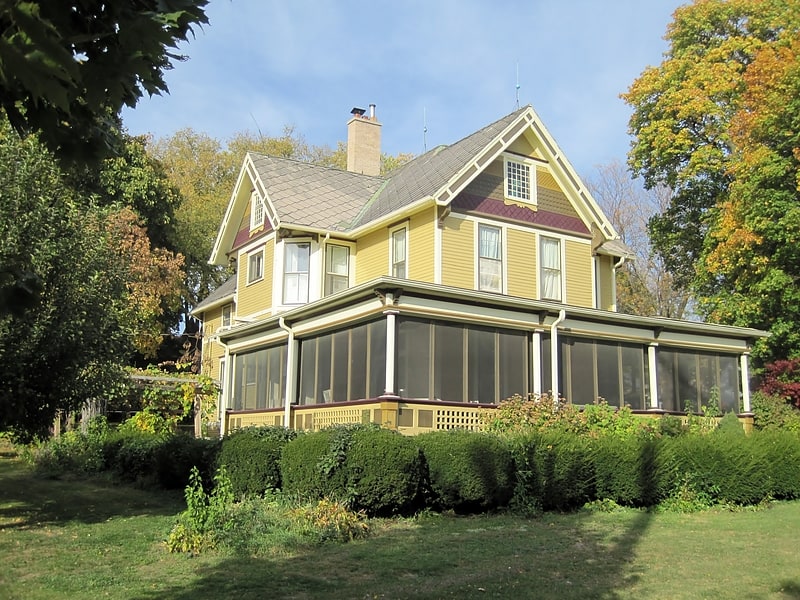Discover 4 hidden attractions, cool sights, and unusual things to do in Fort Atkinson (United States). Don't miss out on these must-see attractions: Hoard Historical Museum, Fort Koshkonong, and Fort Atkinson Water Tower. Also, be sure to include David W. and Jane Curtis House in your itinerary.
Below, you can find the list of the most amazing places you should visit in Fort Atkinson (Wisconsin).
Table of Contents
Hoard Historical Museum

The Arthur R. Hoard House, also known as the George P. Marston House, is a historic residence in Fort Atkinson, Wisconsin, United States. The house was owned by several important early families in the town, including two mayors and a state representative.[1]
Address: 401 Whitewater Ave, 53538-2255 Fort Atkinson
Fort Koshkonong

Fort Koshkonong was a military fort located near the present-day city of Fort Atkinson, Wisconsin. Intended to control the confluence of the Bark and Rock rivers, it was used as a station for local militia units and the U.S. regulars in the region to scout the British Band, a group of Native Americans who fought against government units during the 1832 Black Hawk War. General Henry Atkinson was the commander of the fort during the war. Black Hawk was in the same general area, but evaded capture and started to flee towards the Wisconsin River. The original fort was abandoned by the Army following the conflict. Local settlers dismantled it for the wood as the town developed.
Today the fort's original location along the Rock River is marked with a monument. The city built a replica of the fort during the Great Depression of the 1930s as a Works Progress Administration (WPA) project funded by the President Franklin D. Roosevelt administration. Its overall size is somewhat larger than the original fort, but provides a representation of how it looked during the Black Hawk War.
Fort Koshkonong shares its name with Lake Koshkonong, which is several miles downriver. Very shallow, the lake at the time of the fort's activity was more of a marsh with the river flowing through it. It increased in size when the river was dammed and is one of the larger lakes in Wisconsin in acreage.
The Fort was located at 42°55′37″N 088°49′52″W. The replica is located about a mile and a half west in Rock River Park at 42°55.541′N 088°51.475′W.[2]
Fort Atkinson Water Tower

Tower in Fort Atkinson, Wisconsin. The Fort Atkinson Water Tower is an unused water tower that was built in 1901 in Ft. Atkinson, Wisconsin. It was added to the National Register of Historic Places on November 15, 2005.
It is a 112 feet (34 m)-tall structure: a 78 feet (24 m) cream brick masonry base supports a 33 feet (10 m) steel tank. It has diameter just over 25 feet (7.6 m) at the base.
The tower was deemed historically significant in its NRHP nomination in part as "a fine example of the type of water tower construction popular in Wisconsin during this period. It is distinctive in its overall height and its intact original steel tank. The tower also has fine brick construction making it a masonry landmark in Fort Atkinson." Also it is significant for representing the creation of a municipal water system, whose development "was fraught with considerable political debate. For almost 10 years, the issue of a municipal water works was debated and strongly opposed by a vocal minority. When the water works was finally built, it was both a political and historical event. That it happened in 1901, the beginning of a new century, was symbolic in that it was part of the overall growth and development of utilities that dramatically changed the way people in the community lived in the twentieth century. The water tower is the largest and most prominent symbol of the development of the Fort Atkinson water works, a symbol of the history of this important public service."[3]
David W. and Jane Curtis House

The David W. and Jane Curtis House is a very intact Queen Anne-styled house and matching carriage house built in 1885 in Fort Atkinson, Wisconsin, United States. It was added to the National Register of Historic Places in 2009.
David Whitney Curtis moved from Vermont to Jefferson in 1845 with his father. He helped his father farm, attended school, and apprenticed as a mason. In 1860 he married Miss Jane Howard of Hebron. In 1862 he enlisted in the Union army and served in the Civil War. After the war he and partner Oscar Cornish started a lumber and produce business. In 1868 he invented the Curtis rectangular churn and the partnership began manufacturing them in Fort Atkinson. Gradually the firm expanded to make and sell a full line of dairy and creamery supplies. In 1878 D.W. was appointed as an aid to Governor Smith. He also served important roles in the Wisconsin Dairymen's Association and the Agricultural Society.
Around 1885 David and Jane had Henry C. Koch of Milwaukee design the house pictured. The style is Queen Anne, at that time considered more progressive and comfortable than the Carpenter Gothic and Italianate styles that preceded it. Its limestone foundation supports frame walls covered with cedar siding. Typical of Queen Anne, the gable peaks are decorated with fish-scale shingles and sunburst patterns. The gable ends are framed in bargeboards. Some of the windows are multi-pane leaded glass. The current porch on the south was built around 1900, replacing the original porch which was smaller and more elaborate with one in the simpler style of late Queen Anne. Inside, the first floor has a side-hall plan, with a marble fireplace in the living room and pocket doors between some rooms. Upstairs are bedrooms and a bathroom.
The two-story carriage house was also built in 1885. It is simple and rectangular, but decorated to match the house, with multi-pane windows and fish-scale shingles in the gables framed by barge-boards. Both house and carriage house are very intact, little changed from 1885.
Curtis's patented churn was given the highest award at 1893 World's Fair in Chicago. In 1898 his company was worth $5,000,000. He lived in the house until his death in 1919.
After D.W.'s death, the house and business interests passed to his wife Jane and their son Harry. By then the company was called Creamery Package Manufacturing Company, and Harry kept it running well. After Harry died in 1938 and his wife Mary in 1945, their daughter Lucile lived in the house. After she died, it passed to her daughter Mary D. Gates in 1966. In 1971, after a legal battle, it left the family, sold to Jerry and Pat Landowski.[4]