Discover 11 hidden attractions, cool sights, and unusual things to do in Beloit (United States). Don't miss out on these must-see attractions: Logan Museum of Anthropology, Wright Museum of Art, and Public Library. Also, be sure to include Harry C. Pohlman Field in your itinerary.
Below, you can find the list of the most amazing places you should visit in Beloit (Wisconsin).
Table of Contents
Logan Museum of Anthropology

Museum in Beloit, Wisconsin. Logan Museum of Anthropology is a museum of Beloit College, located in Beloit, Wisconsin, United States. It was founded in 1894 and contains about 300,000 archaeological and ethnological objects from around the world. Its collections and exhibitions relate to indigenous cultures of the Western Hemisphere, Oceania, and other parts of the world, including European and North African Paleolithic cultures. The Logan Museum was accredited by the American Alliance of Museums in 1972 and again in 2007.[1]
Address: 700 College St, 53511-5509 Beloit
Wright Museum of Art

Art museum in Beloit, Wisconsin. The Wright Museum of Art is a small art museum maintained and operated by Beloit College in Beloit, Wisconsin. It houses a collection of approximately 6,000 objects, has five gallery spaces, and provides training for undergraduate students in museum studies. The building is also home to the department of studio art and art history.
The Wright Museum of Art was founded with the donation of Helen Brace Emerson's personal collection in 1892. Emerson continued to be involved in art appreciation and access at Beloit College. In 1894 she brought a collection of ancient Greek sculpture that had been displayed at the 1893 World's Columbian Exposition in Chicago. At the behest of Emerson other individuals gifted the College art and donations to further the art department.
In the year 1930 Beloit College partnered with the city of Beloit to build the Wright Museum of Art. The initial funds of $139,000 constructed at building modeled after the Fogg Art Museum at Harvard University. Over the years new additions were added to the museum: a second floor in 1949, an annex in 1960, and general renovations in 1996 and 2009. The museum was named for Theodore Lyman Wright, an 1880 graduate and later professor of Greek and the fine arts.
The objects housed at the Wright Museum are "mostly European and American prints and paintings, College portraits, 19th century historic architecture photos, Soviet political propaganda posters, and Asian decorative arts, icons, and woodblock prints."[2]
Address: 700 College St, Beloit
Public Library
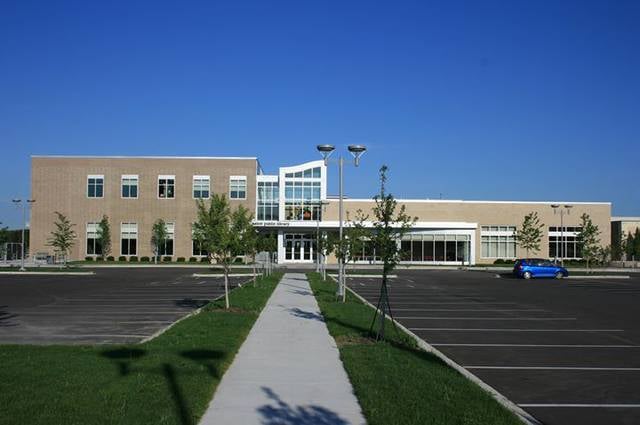
Public library. The Beloit Public Library is a public library located in Beloit, Wisconsin. The library is a member of the Arrowhead Library System, a consortium of seven libraries serving Rock County, Wisconsin.[3]
Address: 605 Eclipse Blvd, 53511-3567 Beloit
Harry C. Pohlman Field
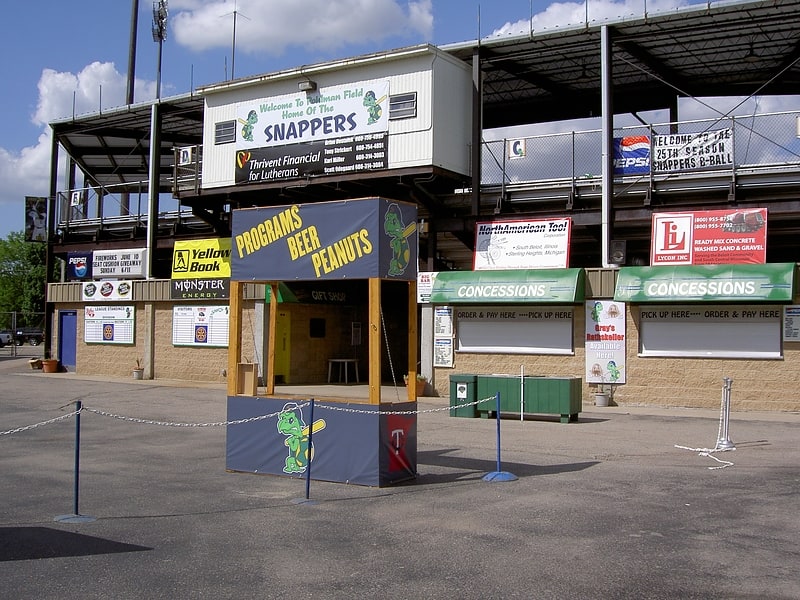
Stadium. Harry C. Pohlman Field is a baseball field located in Beloit, Wisconsin, United States. The stadium was built in 1982 and holds 3,501 people. It was the home of the Beloit Snappers minor league baseball team of the High-A Central from its founding until July 18, 2021.
The Beloit Memorial High School and Beloit American Legion baseball teams both play their home games there as well.[4]
Address: 2301 Skyline Dr, 53511-2651 Beloit
Beloit water tower
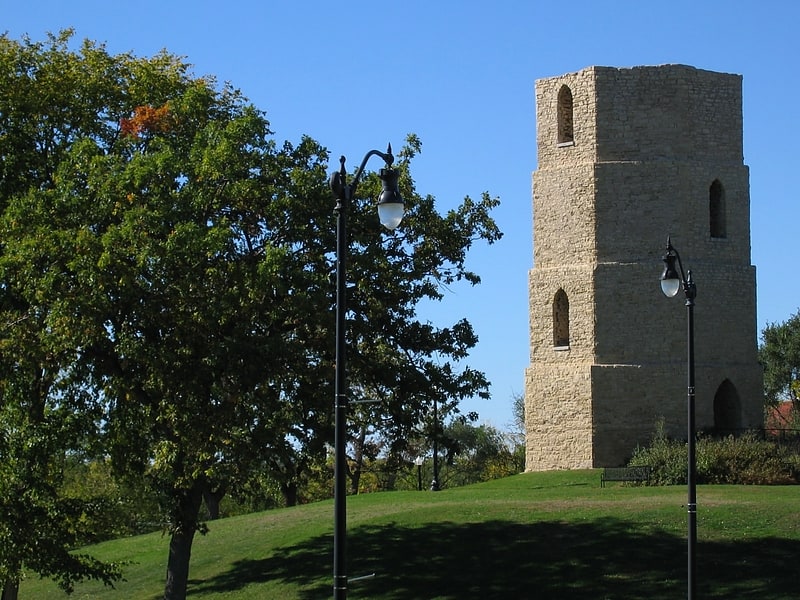
Tower in Beloit, Wisconsin. The Beloit water tower is a historic octagonal limestone water tower completed in 1889 in Beloit, Wisconsin.
In Beloit's younger days, the city's fire protection consisted of two volunteer companies with hoses and mobile pumps that drew water from the Rock River and from private wells and cisterns. Several businesses burned just beyond reach of the hoses and finally in 1884 St. Thomas Catholic and Baptist churches went up in flames. Beyond fire protection, a source of clean drinking water would reduce the risk of diseases like diphtheria and typhoid fever. The rough-edged community debated for years whether a better water supply should be city-owned or a private enterprise.
Finally in 1885 a consortium of local businessmen agreed to finance a private water works project. The financiers were: C.H. Morse, W.H. Wheeler, J.B. Peet, E.C. Allen, C.B. Salmon, and C.H. Parker. They hired Fairbanks, Morse Co. of Chicago to design the system, and J.B. Kinley designed the tower. It sits on one of the high points of town, with limestone walls 36 feet tall. The walls are octagonal, 36 feet in diameter at the base with walls eight feet thick. As the walls rise, they taper in four stages with the top stage 30 feet in diameter. Lancet-arched windows let light into the tower. Originally, a tank 20 feet deep sat atop the tower, built of 3-inch cypress and holding 100,000 gallons of water. A pumping station was built just southwest of the tower, powered by steam-operated Smith and Vale pumps. The resulting system could shoot a two-inch stream of water 130 feet high. Seven miles of water mains were laid through the city feeding 72 hydrants. For the fire protection, the city paid a tax to the consortium. The water-works also tried to entice homeowners to give up their private wells and switch to city water, offering free pipe to the curb for the first 100 patrons.
In 1914 the cypress tank collapsed. The water-works replaced it with a metal tank of the same size, built by the Eclipse Wind Mill Company, right in Beloit. On top of the tank was a cupola, and a flag pole on top of that.
By 1929 the water system served 25,000 customers, but the tower was outdated. A modern (for the time) steel tower was built nearby, with a 200,000 gallon tank. The metal tank was removed from the old tower, the stairs inside were removed, and demolition of the stone walls began, but the walls were well-built, and demolition was deemed too expensive. After demolition was given up, a Beloit Daily News article stated that the tower was "once regarded as the finest piece of masonry in the west". In 1983 it was listed on the National Register of Historic Places.
Now, the stone water tower is a visible community landmark offering excellent photo opportunities for camera buffs. The area surrounding the tower has been developed into Water Tower Park with an ADA accessible walkway. The Water Works Pump House has been completely restored and currently houses the City of Beloit Parks and Leisure Services offices and Friends of Riverfront offices. Also, visitors are welcome to stop in during business hours. The Shingle Style pump house at the base of the bluff now acts as the Beloit Visitor Center.[5]
Address: 1002 White Ave, 53511-4552 Beloit
Angel Museum
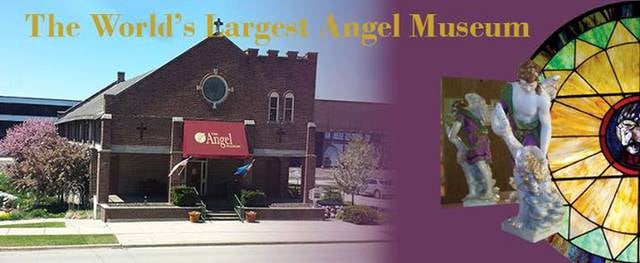
Museum in Beloit, Wisconsin. The Angel Museum was a museum in Beloit, Wisconsin devoted to the collection and display of angel figurines. Founded in 1998, the museum was housed in the former St. Paul's Catholic Church along the Rock River. The museum closed its doors in 2018 due to insufficient funding.[6]
Address: 656 Pleasant St, Beloit
St. Paul's Episcopal Church
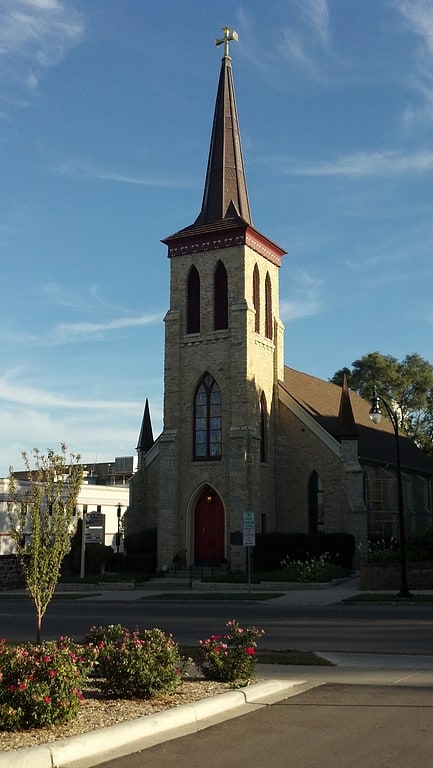
Place of worship in Beloit, Wisconsin. St. Paul's Episcopal Church is a Gothic Revival-styled church built 1848–51 in Beloit, Wisconsin - the oldest church in continuous service in Rock County. On April 4, 1978, it was added to the National Register of Historic Places for its architectural significance. It is affiliated with the Episcopal Diocese of Milwaukee.
The cornerstone of St. Paul's was laid in the spring of 1848. The contractor was Col. Benjamin Vail and the carpenter was a Mr. Persels. Doors and windows were hauled from Milwaukee by ox wagon. The walls are buff limestone. Windows and doors are topped with pointed arches, the hallmark of Gothic Revival style. Other elements of that style are the buttresses and the emphasis on the vertical in the openings, the finials, and the spire on the steeple - all pointing toward heaven. The steeple is square, with buttresses on the corners, and in three stages. Above the steeple rises an graceful octagonal spire topped with a cross 100 feet above the ground. The first service was held in December 1851 and the finished church was consecrated by Bishop Jackson Kemper in 1856.
The architect isn't certain, but the design of St. Paul's is very similar to that of Grace Episcopal in Galena, Ill, which was designed by C.W. Otis, so it's likely that Otis supplied the plan.
Additions over the years have been sensitive and the building is largely intact. The NRHP nomination considers it "an outstanding example of early Gothic Revival architecture constructed of native Wisconsin limestone." It is one of the oldest surviving stone Gothic churches in the state.[7]
City of Beloit Waterworks and Pump Station
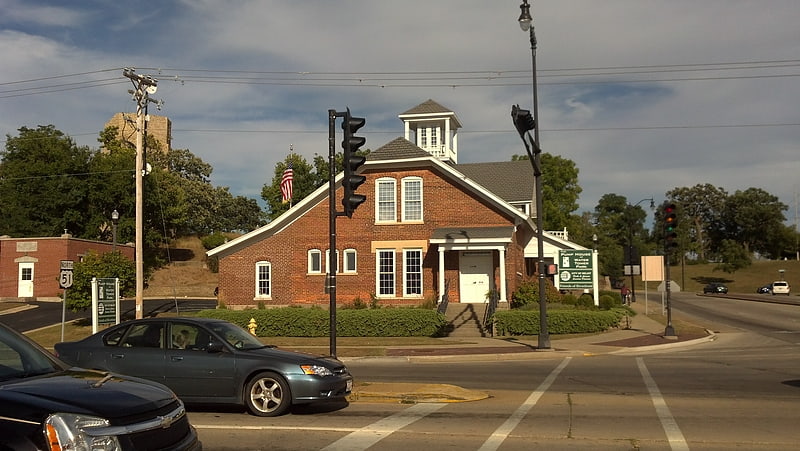
The City of Beloit Waterworks and Pump Station was built in 1885 in Beloit, Wisconsin just below a hill on top of which sits the Beloit Water Tower. It was added to the National Register of Historic Places in 1990.
Beloit was first settled in 1836, and the city incorporated in 1856. In those early years, fire fighters had to draw water from private wells and cisterns, which were often inadequate, resulting in lost buildings. Also, diphtheria and typhoid fever were around, transmitted through contaminated water. Both problems could be addressed by a public waterworks system. Many agreed on that, but they debated whether it should a public project owned by the city, or a private for-profit venture.
About 1885, two of the city's manufacturing companies expanded: the Eclipse Wind Engine Company (later Fairbanks-Morse), and the Beloit Iron Works. With those factories and the accompanying population growth, the citizens approved a privately-owned water utility, with the city paying a tax for use of fire hydrants and the public paying a charge per faucet. The Beloit Water Company was formed, and built the pump station which is the subject of this article.
In 1885 the company built the pump station and the concrete reservoir. The reservoir is 40 feet by 115 feet by three feet high, built into the hill. The station is 1.5 stories with a clipped gable roof. Walls are red brick with shallow segmental arches above most windows. The main entrance is protected by a shed-roofed porch supported by columns. A balcony originally protruded above and beside the porch, but that has been removed. The roof was originally covered with slate. Originally the interior was divided into a pump room on the west, a boiler room in the middle, and a room for coal storage on the east.
The Beloit Water Company also laid over seven miles of mains and installed 72 hydrants on both sides of the Rock River. The octagonal stone water tower up the hill was added to the system in 1889. It supported a 100,000 gallon cypress tank which held the water. With that, the pumping station could periodically feed water into the tank, and gravity supplied constant water pressure from the tank to homes and businesses. When there was a fire, the pumping station fed directly into the mains and hydrants to supply the fire-fighting equipment more than twice the pressure of the water tower.
In 1927 the metal water tower was built to replace the old stone and wood one. Taller than the old one, it provided water at 80 pounds per square inch as compared to 50 before. At about the same time the new pump shed was added to the complex.
The NRHP nomination considers the waterworks complex significant as "the only remaining unaltered public service building in Beloit form the 19th century." It is also a symbol of the early community coming together to provide fire protection and improve the health of all citizens.[8]
Lathrop-Munn Cobblestone House
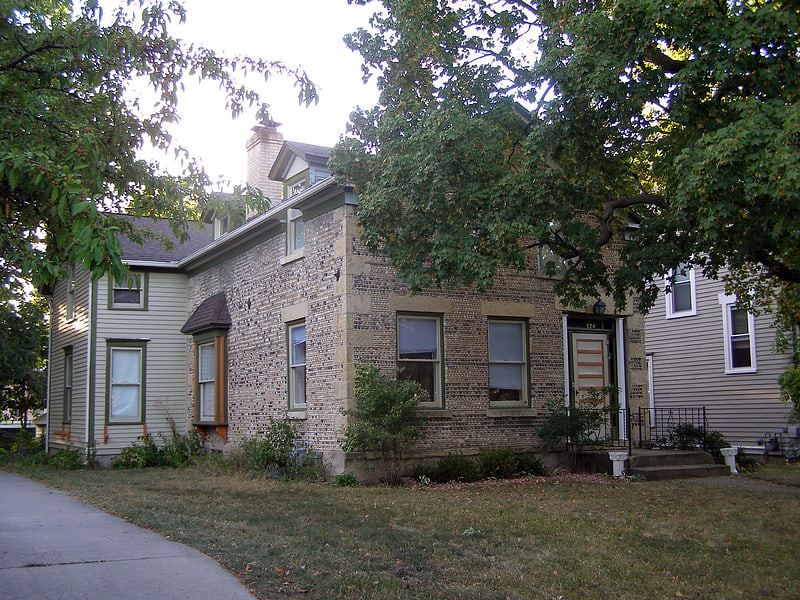
The Lathrop-Munn Cobblestone House is a 1.5-story Greek Revival-styled house built about 1848 in Beloit, Wisconsin, striking for the care with which the mason arranged the tiny cobbles. In 1977 the building was placed on the National Register of Historic Places.
John Hackett was one of the first permanent settlers in Beloit - the first storekeeper and postmaster. He developed Hackett's Addition, the neighborhood in which the house stands, and he owned the lot on which the house was built. It's unclear if the house was there when Hackett sold the lot to Frederick A Lathrop in 1848.
Regardless, the house was striking and up-scale. The style is Greek Revival, seen in the low pitch of the roof, the frieze board beneath the eaves, the cornice returns, and the simple straight limestone lintels above the windows. This was a common style for fine houses in Wisconsin in the mid-1800s. What is unusual is the cobblestone cladding - small stones rounded by wave action - and above that the care with which these stones are set. Especially on the front, they are laid in rows, and carefully matched for size within each row. Beyond that, they are matched for color, so that four rows of light-colored stones alternate with four rows of darker stones, producing faint alternating bands - a pleasing effect. Inside, the walls are plastered.
Frederick Lathrop owned the house until 1864. Around the 1870s the frame wing was added at the rear of the house. Other early owners were an inventor and a physician, and later a plumber.
The NRHP nomination considers this house "one of the two best preserved cobblestone houses remaining in the city of Beloit."[9]
Church of St. Thomas the Apostle
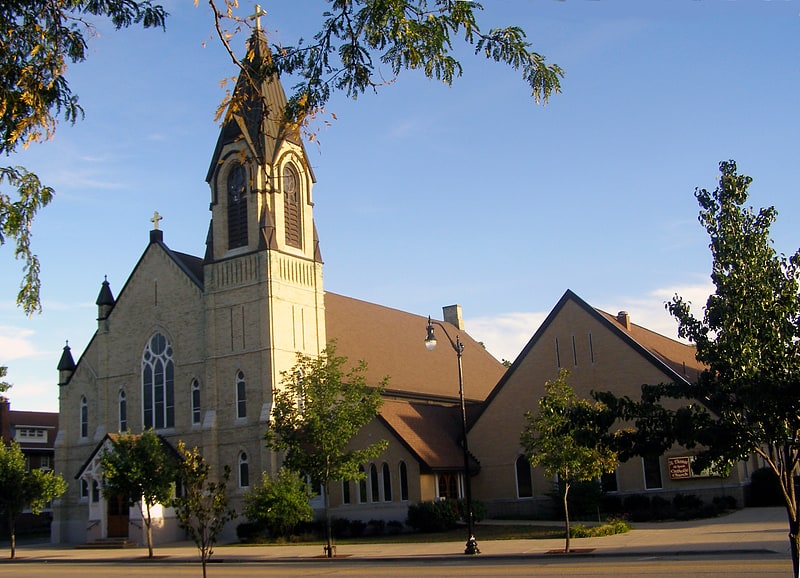
Catholic church in Beloit, Wisconsin. Church of St. Thomas the Apostle is a historic church at 822 E. Grand Avenue in Beloit, Wisconsin, United States. It was built in 1885 and was added to the National Register of Historic Places in 1983.
St. Thomas is the oldest Catholic parish in Beloit, with roots going back to 1846, when the parishioners were largely Irish immigrants worshiping in the home of Captain Thomas and Lucy Power, where City Hall now stands. In 1854 the parish built a stone church, in which they worshiped for thirty years until it burned in 1884. Reverend J.W. Ward set right to work raising funds for a new building, partly by giving a series of temperance lectures.
The new church was built from 1885 to 1886 on the site of the stone church. James J. Egan of Chicago designed a simply massed rectangular building with a gable roof and a square corner tower, with fine details. The walls are cream brick, with brick buttresses and stone trim. The porches are in Stick style, an unusual choice for a church like this. The windows are tall, with arches slightly pointed, a typical Gothic detail. A circle-within-the-arch motif repeats in many windows. Many buttresses lead up to little towers with gablets on top. The big corner tower has its own corner gablets, then a belfry with a rose window, then a spire reaching 150 feet, topped with a cross.
Inside, the auditorium is 118 feet long and fifty-five feet wide, with an arcade of stained glass windows. Behind the altar is another large, elaborate stained glass window. The ceiling is supported by wooden trusses. The church was built by masons Marshall and Sweet, carpenters Cummingham Brothers, and stonecutter A.S. Jackson, all from Beloit.[10]
First Congregational Church
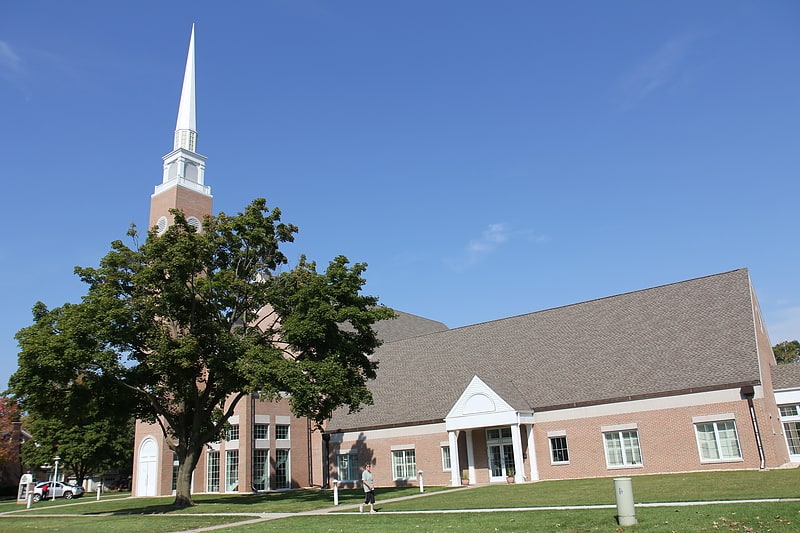
Building in Beloit, Wisconsin. First Congregational Church in Beloit, Wisconsin was built in 1859 from a design by Lucas Bradley, blending elements from Greek Revival and Romanesque Revival styles. It was added to the National Register of Historic Places for its architectural significance on January 23, 1975. On August 24 1998 the historic building was damaged by fire, after which it was razed and replaced with a new building, which is pictured.[11]