Discover 11 hidden attractions, cool sights, and unusual things to do in Stoughton (United States). Don't miss out on these must-see attractions: Jens Naeset House, Troll Beach, and Brown-Sewell House. Also, be sure to include Ole K. Roe House in your itinerary.
Below, you can find the list of the most amazing places you should visit in Stoughton (Wisconsin).
Table of Contents
Jens Naeset House
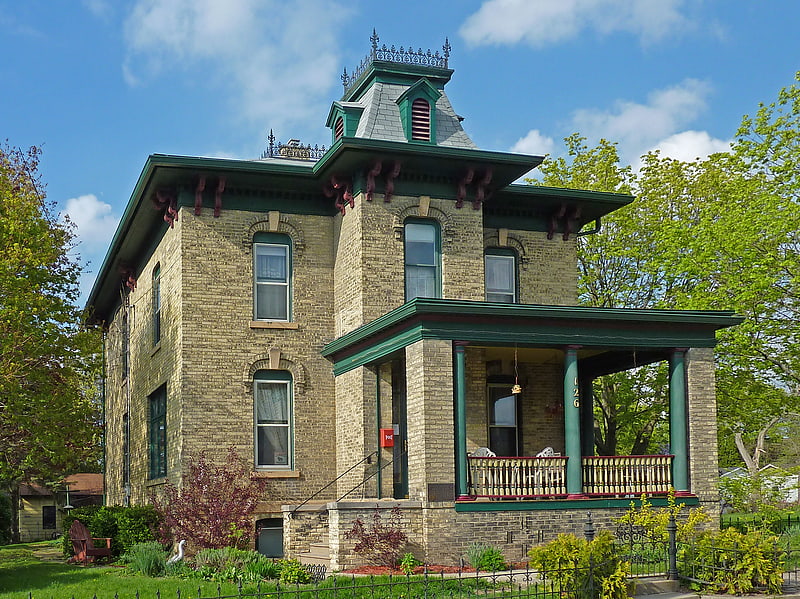
The Jens Naeset House is an Italianate/Second Empire house built in 1878 in Stoughton, Wisconsin by Norwegian immigrant builder Naeset for his own family. In 1985 it was listed on the National Register of Historic Places.[1]
Troll Beach
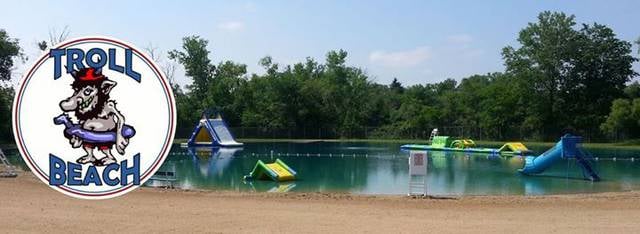
Beach, Outdoor activities, Park, Relax in park
Address: 509 Mandt Parkway, 53589 Stoughton
Brown-Sewell House
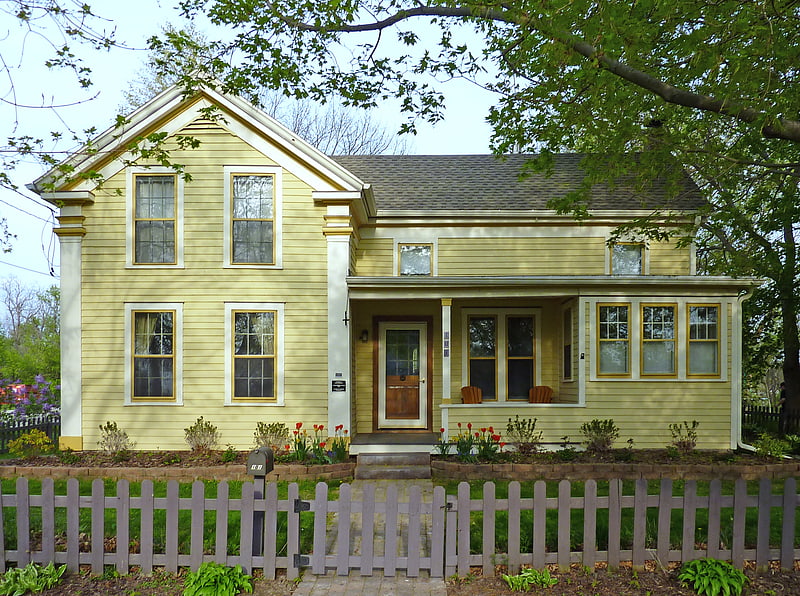
The Brown-Sewell House is a Greek Revival-styled house built in 1859 in Stoughton, Wisconsin. It was added to the State and the National Register of Historic Places in 2003.
The house was built for Lyman Brown, and possibly by him, in 1859. Hallmarks of the Greek Revival style are the moderately pitched roof, the corner pilasters, the raking cornice, and the entablature. The one-story porch is a replacement, perhaps similar to an original porch in the same location.
Though the house was built for Brown, it was only five years before he sold it to the Reverend Robert Sewell and his wife Elizabeth, in 1864. Rev. Sewell was the minister of the First Congregational Church in Stoughton. He had immigrated from Halstead, England to Canada, then New Jersey, then Wisconsin. He died in 1874 and Elizabeth in 1888, but their two daughters remained in the house into the 1920s.[2]
Ole K. Roe House
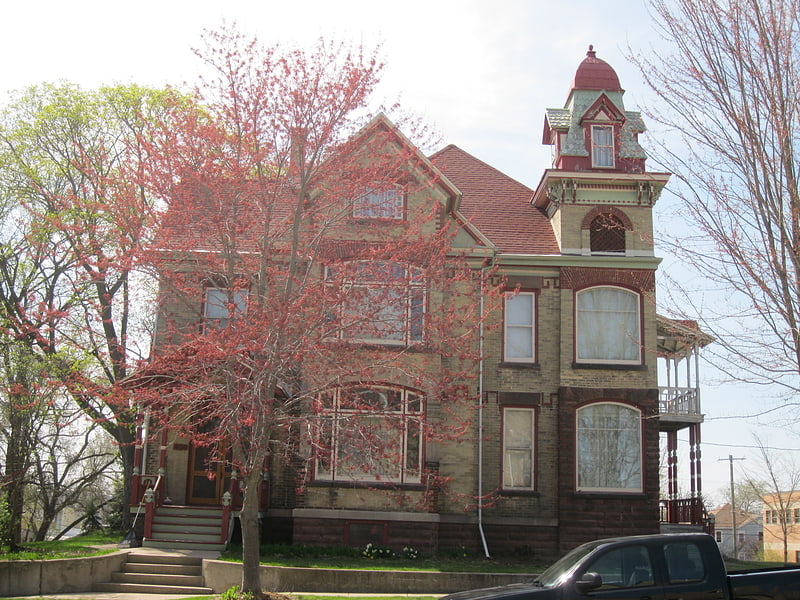
The Ole K. Roe House is a large Queen Anne-styled house built in 1892 in Stoughton, Wisconsin for one of the city's leading tobacco merchants and a civic leader. In 1884 the house was listed on the National Register of Historic Places.[3]
Iverson-Johnson House
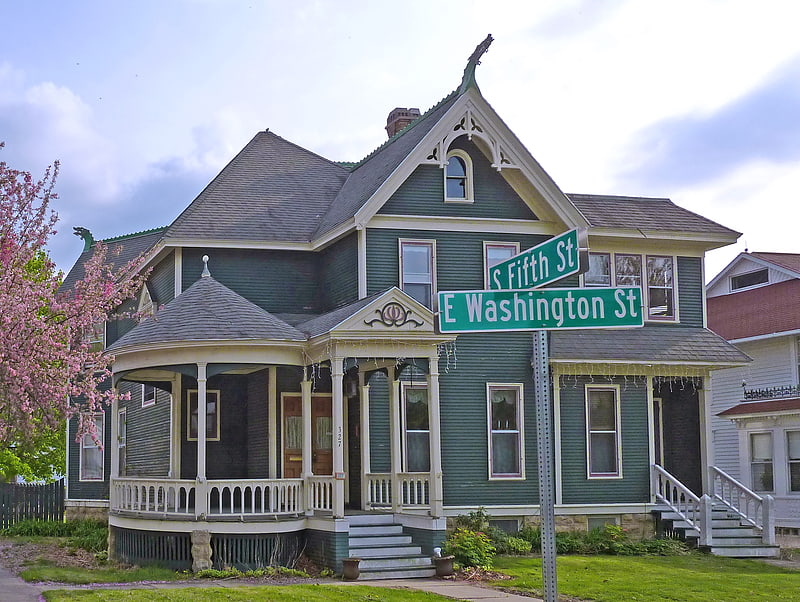
The Iverson-Johnson House is a well-preserved historic house with unusual dragon-head decorations, built in 1898 in Stoughton, Wisconsin. It was listed on the National Register of Historic Places in 1988 and on the State Register of Historic Places the following year.
Dr. Michael Iverson was born near Bergen, Norway in 1861. He studied medicine in Norway and Germany, then immigrated to America in 1891. In 1894 he established a practice in the heavily Norwegian-American community of Stoughton. By 1898 he was successful enough to build a large, stylish new home at 327 E. Washington.
The house was built by A.E. Ovran, two stories tall, built of wood with a hip roof and four gables. Jutting up from each gable peak is a narrow carved dragon head, said to be considered good luck by Norwegians at that time. Beneath the dragon heads, the gable ends are decorated with bargeboards and carved crosspieces. One window on the house is different - supposedly from the first church to use glass windows in Norway - inscribed "1700." At one corner of the building is a round greenhouse. At the side entrance is a speaking tube through which patients could talk with Dr. Iverson in his bedroom at night, before the arrival of the telephone. Inside, the rooms originally included a parlor, music room, the doctor's office, and a maid's room.
Iverson and his family lived in the house for seven years. In 1904 he established the Scandinavian-American Hospital in Stoughton, which eventually became Stoughton Community Hospital. It wasn't financially successful at first and he moved his family to the hospital in 1905, both to save money and for convenience.
Peter Norman Johnson bought the house from Iverson in 1905. Johnson was another Norwegian, who arrived in 1849 and prospered at farming. He retired to the Iverson-Johnson house, and his daughter was still living there in 1988 when it was added to the NRHP.[4]
Jens and Ingeborg Cold House
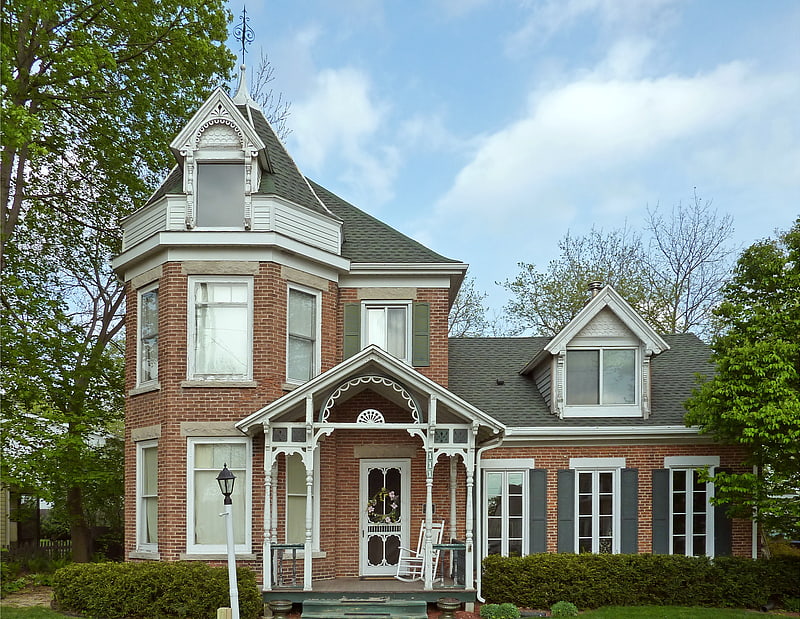
The Jens and Ingeborg Cold House is a historic home begun in Stoughton, Wisconsin in 1858 and expanded/remodeled in 1892. It was added to the State and the National Register of Historic Places in 2003.
Jens Cold immigrated from Norway in 1854 and married Ingeborg in 1860. By the 1865 he was a saddler and harness maker. In 1875 he and Ingeborg bought the lot where the house stands. The house at that time was probably the 1.5-story, side-gabled portion of the house that still exists, with walls of load-bearing brick. It may have been built in 1858, when a jump in the property tax valuation indicates that something was built there.
In 1898 the Colds remodeled and added on to the house. Queen Anne style had become popular by that time, and they headed in that direction. On the existing 1.5-story section of the house, they extended the windows down to the floor to make them French doors and they added the front-facing dormer, with bargeboards and patterned shingles decorating the top of the gable. But the real Queen Anne style is in the 2-story addition, apparent in the corner tower, the asymmetry, the bay window, and the hip roof of the block behind. The addition is clad in the same red brick as the 1.5-story section, unifying the whole design. The front door is shaded by a porch supported by turned posts topped with a sunburst pattern.[5]
Norwegian Heritage Center - Livsreise
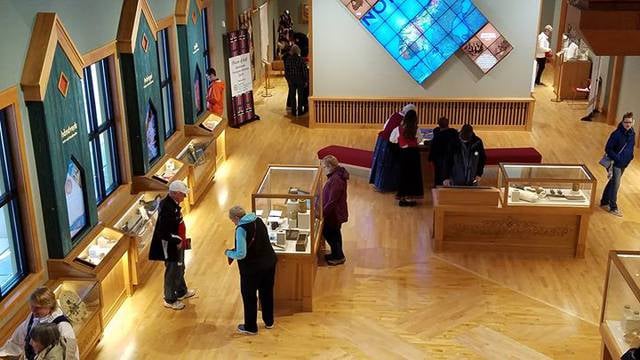
History museum, Specialty museum, Museum
Address: 277 W Main St, 53589-2125 Stoughton
Stoughton Universalist Church
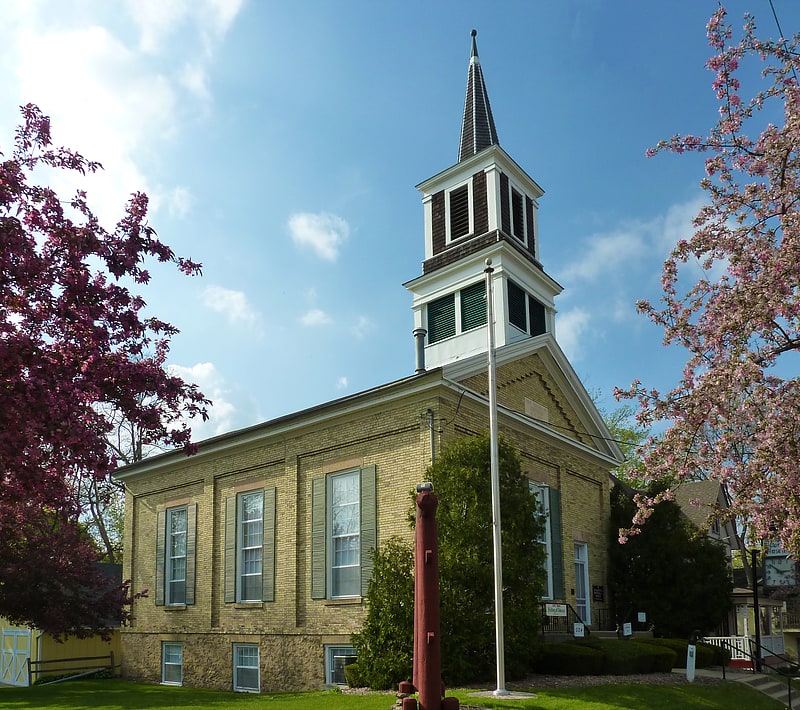
Building in Stoughton, Wisconsin. The Stoughton Universalist Church is a Greek Revival-styled church built in Stoughton, Wisconsin in 1858. It was added to the National Register of Historic Places in 1982.
The community of Stoughton was founded in 1847 when Vermont-born Luke Stoughton built a dam on the Yahara River to power his sawmill and gristmill. A settlement grew around that enterprise and in 1858 the first Christian congregation formed - a congregation of the Universalist Church in America. Luke and his family were among the 35 charter members, and he donated a lot for the church building.
Architect Stephen Vaughan Shipman designed a Greek Revival-styled church building - a typical style for that early date. P.J. Hynes supervised the construction, which was done by E.E. Warren, John H. Warren, and finish masonry by J.H. Harvey. The thrifty congregation expected each male member to donate one work-day per week. The building's footprint is a 51 x 31 foot rectangle. The walls are built of cream brick hauled from Milwaukee by oxen. Brick pilasters divide the walls into panels which frame tall windows. The gable ends are framed into pediments. The roof has a moderate pitch typical for Greek Revival. Centered on the front roof peak is a large white square steeple, with two tower stages and then a spire at the top. Inside, the decorations were simple, fitting the Universalist approach to worship.
Shipman went on to design the rotunda and dome of the capitol in Madison.
The church building was shared with the community. Other denominations held services there. Public meetings were held in the basement. The local schools used the building.
The Universalist congregation itself was progressive, calling a woman pastor already in 1869. Another woman ministered around 1883 and another from 1890 to 1892. But the congregation eventually dwindled and stopped using the church in 1938.
In 1960 the Stoughton Historical Society took ownership. They have adapted the interior as a museum while preserving the exterior much as it was.[6]
East Side Historic District
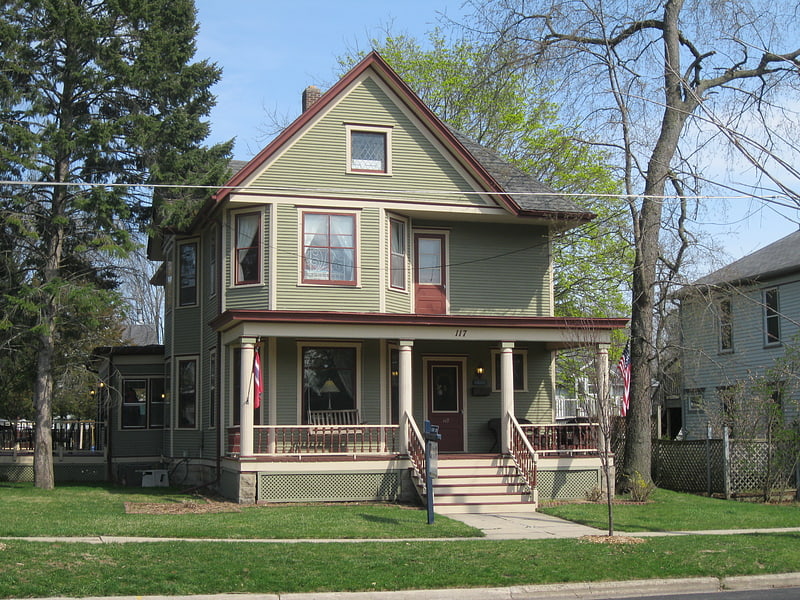
The East Side Historic District is a historic neighborhood of Stoughton, Wisconsin of stylish homes built mostly from 1890 to 1915. It was added to the State Register of Historic Places in 1996 and added to the National Register of Historic Places in the following year.
Over half the contributing buildings in the district are Queen Anne style, which is no surprise for the period built. Here are good examples of the styles present:
- The Bjoin house at 1001 E. Main Street is a 2-story Italianate-styled house built in the 1880s. The main block is clad in clapboard, with a wide frieze-board and brackets supporting the eaves. Above is a hipped roof with a central deck. A 3-story bay on the west side rises to a tower with a mansard roof. The front porch spans the most of the north side, decorated with spindlework and an elaborate cut-out frieze.
- The Rinde house at 201 S. Franklin Street is a 2-story frame Queen Anne-styled house built in 1904. Typical of the style, it is asymmetric with wood shingles cut to give a different texture in the gables, and has a complex roof. The 2-story corner front porch is rather unusual. Lewis Rinde dealt in real estate.
- The Severson house at 1124 E. Main Street is a 2-story Neoclassical-styled house built in 1904. Typical of the style, the front portico is supported by two Ionic columns and the building's corners are trimmed with pilasters. The roof is hipped with two gable-roofed dormers. Henry Severson had two tobacco farms and one of the first autos in town.
- The Holtan house at 1004 E. Main Street is a Prairie School-style house. The Holtans built a house here in 1896, but it was probably rebuilt or extensively remodeled around 1911 to a style then current. Typical of Prairie school is the horizontal emphasis in the wide, flared eaves. Unusual is the decorated fascia on the eaves. John Holtan managed the American Cigar Company, and served mayor and president of the First National Bank of Stoughton.
East Park Historic District
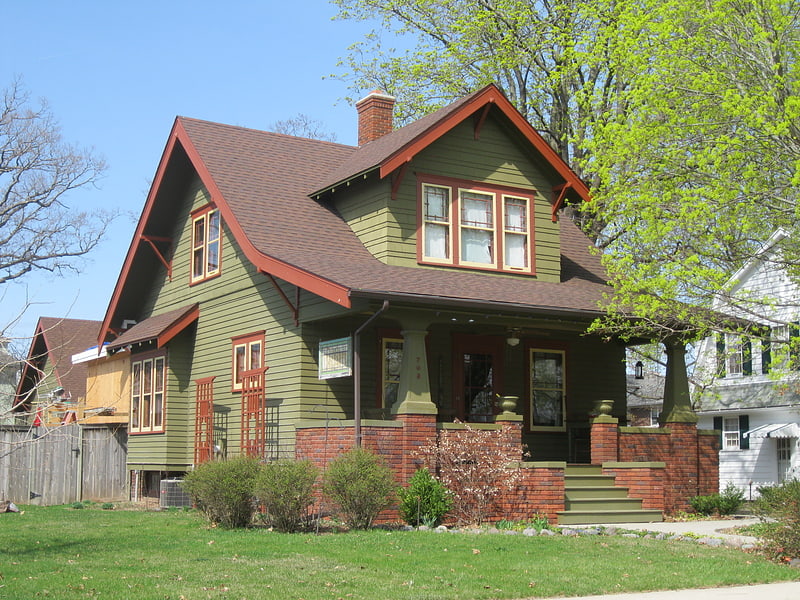
The East Park Historic District in Stoughton, Wisconsin is a 7 acres historic district that was listed on the National Register of Historic Places in 2003.
It includes East Park and 19 contributing buildings which overlook it from the north and west. A park shelter is a non-contributing resource.
It is significant as an intact and visually distinct and cohesive group of small to medium-sized houses, mostly built between 1913 and 1921 and mostly Bungalow, Craftsman, or Craftsman-influenced in style.
Here are some good examples of the different styles in the order built:
- The Klabo house at 216 South Lynn Street is a front-gabled home built in 1914, two stories with flared eaves, bay windows, and a full-width front porch supported by Doric columns. Peter Klabo is listed as a tobacco worker in the 1920 census; in 1930 he worked in a sawmill.
- The Bennie and Bertha Gilbertson house at 116 S. Lynn Street is an American Foursquare house built in 1915, with a basement of rock-faced concrete block, frame walls above that, and a flared hip roof with triangular-faced dormers. It has a full-width front porch with Doric columns. Ben was an immigrant from Norway who became a policeman and engineer at the public school.
- The Elling and Bertha Gilbertson house at 708 Park St. is a classic bungalow built in 1919, with a full-width open front porch enclosed with brick rails, tapered columns, clapboard siding below, shingle siding above, and knee-braces under the eaves. More houses in the district are bungalows like this than any other style.
- The Hoel house at 800 Park St. is a 1-story hip-roofed home built in 1921, with narrow clapboard siding and tapered columns supporting the front porch. Rafter tails are exposed on the dormer. Carl Hoel ran a grocery store on E. Main St.
- The Blakely house at 716 Park Street is Dutch Colonial Revival style, built in 1935. It is two stories, with the gambrel roof that is the identifying characteristic of this style. The front door is off center, flanked by sidelights and sheltered beneath a round arch. Glenn Blakely was a manager for the Brittingham and Hixon Lumber Company.
- The Brekke house at 300 South Lynn Street is a Cape Cod variant of Colonial Revival style, built in 1937, with a steep roof and front-gabled dormers. The front door is flanked by pilasters. Sverre Brekke was a Norwegian immigrant who worked as a bookkeeper.
Northwest Side Historic District
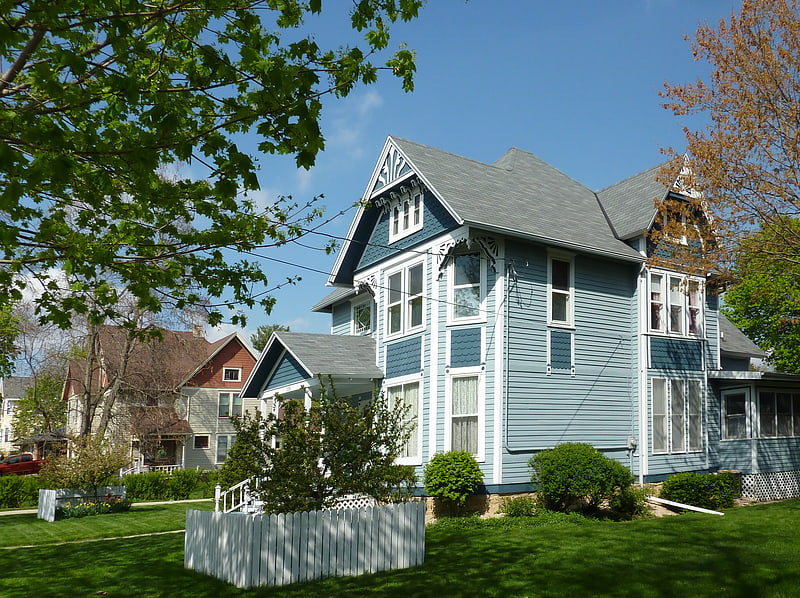
The Northwest Side Historic District is residential district in central Stoughton, Wisconsin, United States with 251 contributing homes built from 1854 to 1930. In 1998 the neighborhood was listed on the National Register of Historic Places.
Settlement of Stoughton began in 1847, when Luke Stoughton, an immigrant from Vermont, bought 800 acres along the Catfish River, built a sawmill there, and platted a town. Part of that original plat overlaps the southeast part of the historic district described in this article. The town grew, especially when the Milwaukee and Mississippi Railroad built a line into town in 1853. The big cash crop in the area shifted from wheat 1850s to tobacco by the 1860s. Wagon-building became an important industry in the 1860s. The village incorporated in 1868, with about 950 people. The early population of the town was largely Yankees, but Norwegian immigrants began to pour in in the 1870s. By 1900 about 75% of the population had Norwegian roots and the town was known as "Little Norway."
The district was added to the State Register of Historic Places in 1997 and to the National Register of Historic Places March 5, 1998. It is roughly bounded by Van Buren Street on the west, Clyde Street on the north, Grant Street and the Yahara River on the east, and Main Street on the south.
Here are some interesting examples of different styles of houses in the district, in roughly the order built:
- The Nathan Parker house at 600 West Main Street is a 1+1⁄2-story Greek Revival-styled frame house built in 1854–55. Characteristic of the style are the rather low-pitched roof, the frieze boards and cornice returns, the corner pilasters, and the sidelights and transom that frame the front door.
- The Charles Allen house at 408 W. Washington St. is a 1+1⁄2-story gabled ell form house, with the roof pitch and simple cornice returns showing some Greek Revival stylings.
- The Paul Tannert house at 309 N. Page St. is a more refined example of Italianate style, with fancier brackets and more formal frames around the windows. This house was built in 1883. Leslie Vollmert observes in the NRHP nomination that the upper-class of Stoughton were faithful to the Italianate style for many years after it went out of style elsewhere, with Italianate stylings appearing in a house built in 1904.
- The Annie Wyman house at 224 N. Page St. is a rather restrained wooden Italianate-styled 2-story house built in 1885. The house's hip roof and broad eaves supported by brackets are characteristic features of Italianate style.
- The Gerard house at 118 N. Page St. is a Queen Anne-styled cottage built in 1886, with the shingles in the gable ends and asymmetric wrap-around porch which are hallmarks of the style. The porch is decorated with elaborate spindle-work, with a round section with a pointed roof built into the corner. Era Gerard was a lumber man from Michigan, and vice-president of Stoughton Light and Fuel.
- The Torgeson house at 516 W. Hamilton St. is a two-story house built in 1888 in Second Empire style, whose hallmark is the mansard roof. In this case, the front of the house is dominated by a broad centered tower topped with a large metal cresting. The porches on each side of the tower were added later and are more Queen Anne in style than Second Empire.
- The Turner house at 102 W. Prospect St. is a 2+1⁄2-story Queen Anne house built in 1890. Though clad in brick, it has many of the same standard Queen Anne features: the complex roof, the shingles in the gables, and the asymmetric wrap-around porch. Sarah Turner was a daughter of Luke Stoughton, who founded Stoughton. O.M. dealt in lumber and tobacco. Christ Olson was a later owner, and Our Savior's Lutheran Church bought the house for a parsonage around 1903.
- When the Sampson house at 225 N. Monroe St was built in 1904, many Queen Anne designs had simpler rooflines and some elements borrowed from Classical Revival style, like the columned porch of this house. This later sub-type is called Queen Anne Free Classic. John Sampson managed a hardware store.
- The Erickson (Gricke?) house at 100 S. Van Buren St. built in 1902, is a fine example of this Queen Anne Free Classic style, with a wrap-around porch supported by Ionic columns, a loggia on the second story, and palladian windows framed with pilasters on the third story. Edward Erickson worked at a wagon works, ran a restaurant and saloon, and sold real estate.
- The Terry house at 206 W. Prospect is pure Colonial Revival - a 2+1⁄2-story home built in 1904 with a large 2-story portico framed in Corinthian columns and a pediment. Ole Terry was president of the Department Company Store, but was killed in a train accident after this house was built.
- The Hazel and Roy Patterson house at 716 Hamilton St. is a 2-story Prairie style house built in 1912. This is not the flat-roofed, ground-hugging Prairie style associated with Frank Lloyd Wright, but is Prairie style in its emphasis on horizontal lines and in its clean independence of any architecture from Europe.
- The Criddle house at 125 S. Monroe St. is a 2+1⁄2-story American Foursquare-style house built in 1915, clad in brick with elegant windows and a wrap-around porch that is unusual for a Foursquare. J. Criddle was a florist.
- The George Ford house at 200 S. Monroe St. is a 2-story Dutch Colonial Revival-style home built in 1921, with the gambrel roof that is the hallmark of the style, and a sun porch.
- The Frank Page house at 416 N. Page St. is a 2+1⁄2-story Craftsman bungalow built in 1922, clad in wood.
- The Brewer house at 424 W. Main is a 2-story Craftsman house built in 1922, clad in brick and stucco.
- The Brickson house at 408 N. Page St. is a 2-story Spanish Colonial Revival house built in 1922. It has various parapets, stucco cladding, and a matching garage. This house was built from a pre-cut kit from Sears Roebuck called the Alhambra model.
- The Estella and W.E. Patterson house at 208 N. Johnson St. was built in 1932 in English Cottage style. As such, it sits rather low to the ground, with a massive fireplace and stone cladding. W.E. raced horses.