Discover 11 hidden attractions, cool sights, and unusual things to do in Batesville (United States). Don't miss out on these must-see attractions: St. Paul's Parish Church, Batesville Commercial Historic District, and Batesville Confederate Monument. Also, be sure to include Central Avenue Bridge in your itinerary.
Below, you can find the list of the most amazing places you should visit in Batesville (Arkansas).
Table of Contents
St. Paul's Parish Church
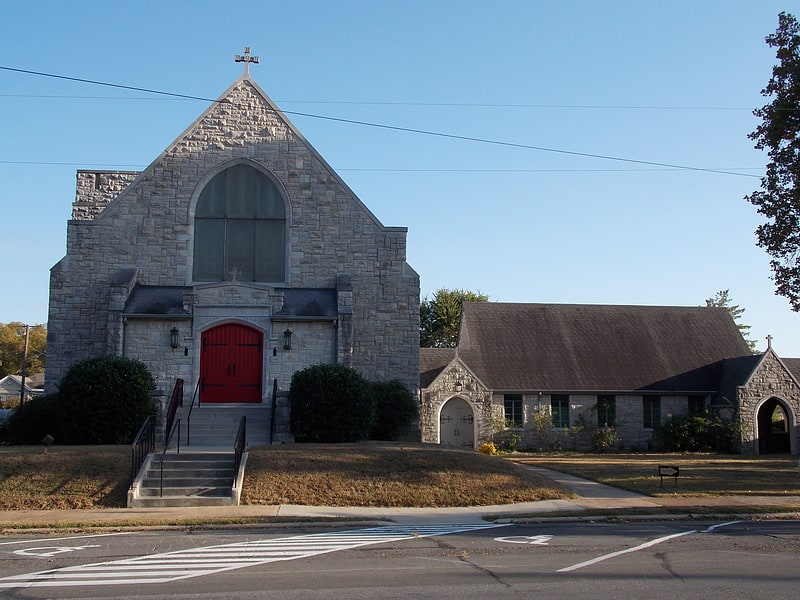
Church in Batesville, Arkansas. St. Paul's Parish is a congregation of the Episcopal Church in Batesville, Arkansas. The parish was officially founded on March 3, 1866, by Bishop Henry C. Lay and the Rev. Charles H. Albert, who had been working as missionaries in the area since the previous year.
Its historic parish church is located at 424 East Main Street. Designed by noted Arkansas architect Charles L. Thompson, it was built in 1916 to replace the original 1869 structure. Its main block is a cruciform stone structure with Gothic Revival styling, and a squat square tower located at the inside corner of the nave and eastern transept. The main entrance is set at the northern end of the nave, in a segmented-arch opening set in a low projecting section. The gable end above the entrance has a large Gothic-arched stained glass window. The building was listed on the National Register of Historic Places in 1982.[1]
Address: 424 E Main St, 72501-5628 Batesville
Batesville Commercial Historic District
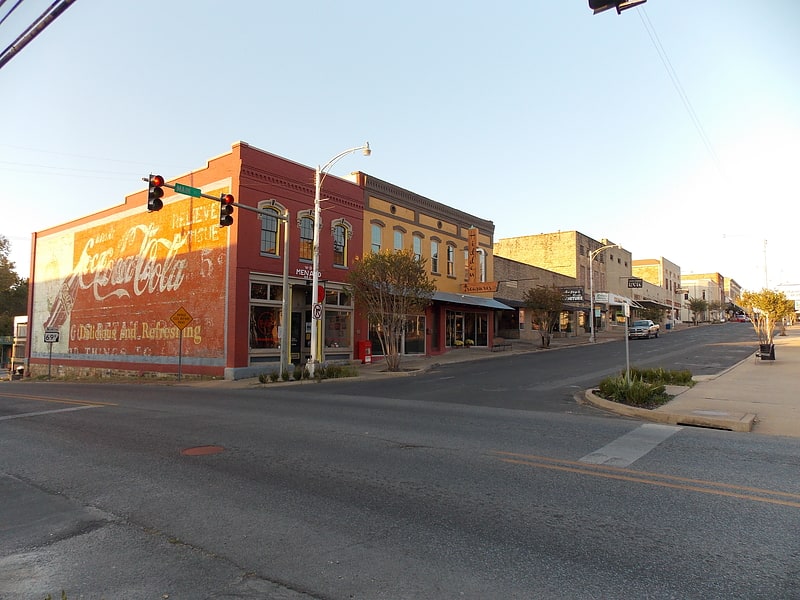
Historical place in Batesville, Arkansas. The Batesville Commercial Historic District encompasses about four city blocks of the historic downtown of Batesville, Arkansas. This area's current appearance is largely the result of development between about 1880 and the 1940s, although it includes a portion of Arkansas' oldest platted Main Street, dating to 1821. When originally listed on the National Register of Historic Places in 1982, the district included 25 historic properties on two blocks of Main Street, on either side of Central Avenue, as well as a few properties on Central. In 1990 the size of the district was more than doubled, adding two more city blocks on Main Street and 36 buildings. Most of the buildings are brick and masonry commercial structures, two stories in height, with party walls joining them at the sides.[2]
Address: 101 E Main St, 72501-5509 Batesville
Batesville Confederate Monument
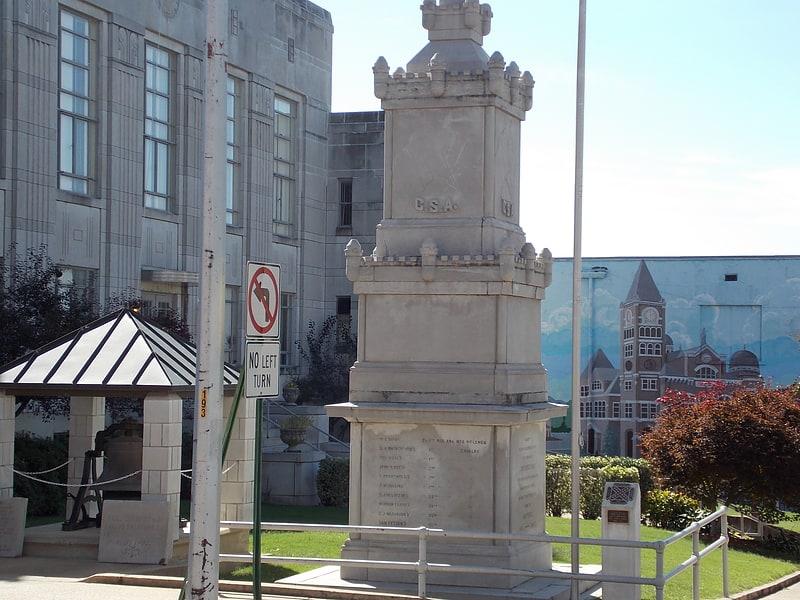
The Batesville Confederate Monument is located at the southeast corner of Main and Broad Streets in Batesville, Arkansas. It is a square monument, about 20 feet in height, divided into four stages, and built out of local limestone. The first three-stage have a base trim element, and are unadorned except for inscriptions. The divider between the first and second stages is a projecting shelf, while that above the second and third stages resembles a turreted battlement. The monument was placed in 1907 by local chapters of the United Daughters of the Confederacy.
The monument was listed on the National Register of Historic Places in 1996.[3]
Central Avenue Bridge
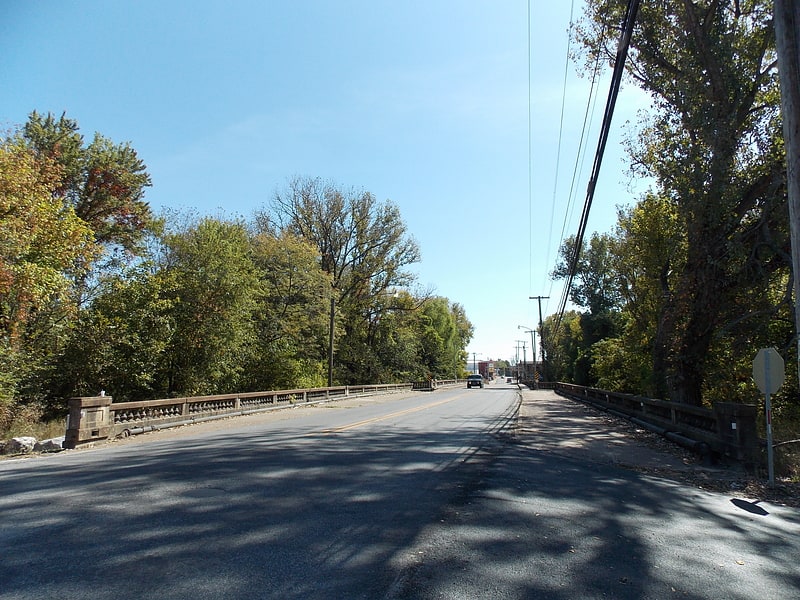
Bridge in Batesville. The Central Avenue Bridge is a historic bridge in Batesville, Arkansas. It carries AR 69B and Central Avenue across Poke Bayou on the city's west side. It is an open spandrel concrete structure, with five spans having a total length of 397 feet. The longest single span is 80 feet. The bridge was built in 1930 by the Luten Bridge Company, and features that company's signature rings in the spandrels, which provide additional strength with a minimal use of additional material.
The bridge was listed on the National Register of Historic Places in 2010.[4]
Bethel African Methodist Episcopal Church
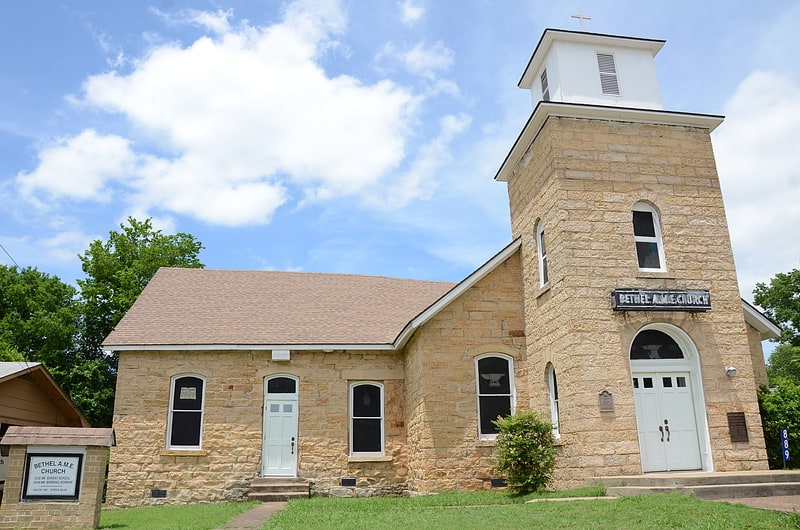
Building. The Bethel African Methodist Episcopal Church is a historic church at 895 Oak Street in Batesville, Arkansas. It is a single-story sandstone structure, with a gable roof and a projecting square tower at the front. The tower rises in stone to a hipped skirt, above which is a wood-frame belfry, which is topped by a shallow-pitch pyramidal roof. The main entrance is set in the base of the tower, inside a round-arch opening. Built in 1881, it is the oldest surviving church building in the city.
The church was listed on the National Register of Historic Places in 1986.[5]
Adler House
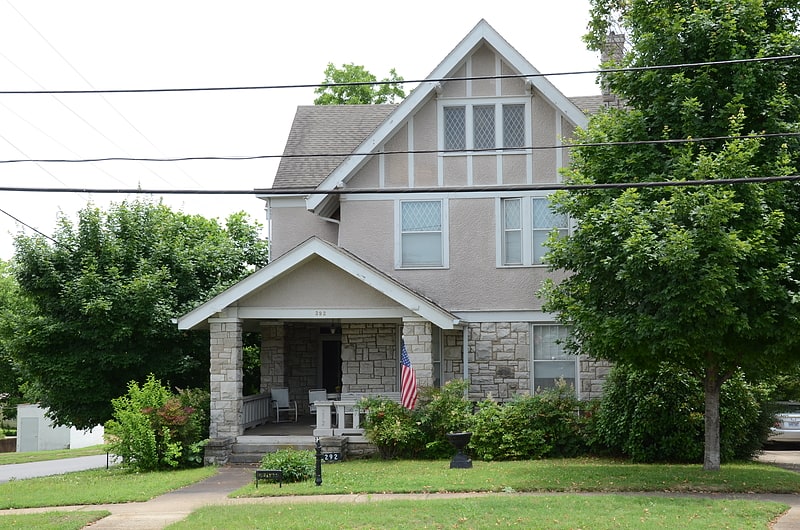
The Adler House is a historic house located at 292 Boswell Street in Batesville, Arkansas.[6]
Morrow Hall
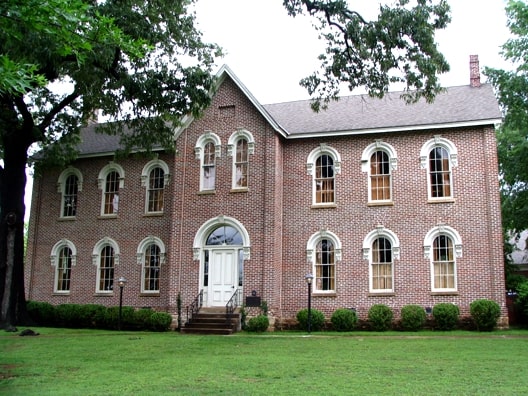
Building in Prairie County, Arkansas. Morrow Hall is a historic building in Batesville, Arkansas. It was entered into the National Register of Historic Places in October 1972.
Built in 1873, this was the first permanent building of Arkansas College (now Lyon College), the oldest continuing private college in the state of Arkansas. Three other academic buildings once stood on the block - the Long Memorial Building, on the site of the Presbyterian sanctuary; the chapel, which stood between Long and Morrow; and the gymnasium, which has been remodeled to serve as the present church Fellowship Hall, immediately behind Morrow.
Morrow Hall stands as it was originally built. It is an "academic house," with Italianate pressed tin window trim and projecting central bay. It is now used by the First Presbyterian Church.[7]
Mitchell House
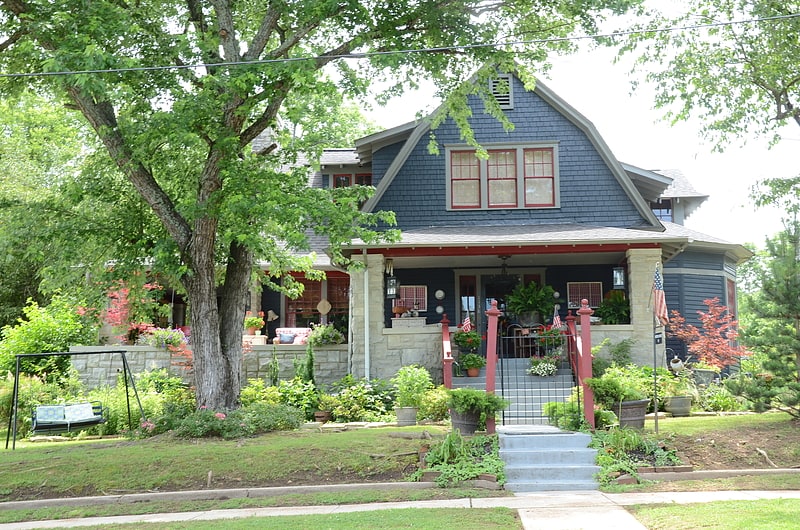
The Mitchell House is a historic house at 1183 Main Street in Batesville, Arkansas. It is a two-story wood-frame structure, with weatherboard siding, and a cross-gable roof configuration. The front facade is dominated by a gambreled gable projecting over the front porch, which is fashioned out of locally sourced limestone, including the facing on the supporting piers. The house was built in 1917 to a design by Arkansas architect Charles L. Thompson.
The house was listed on the National Register of Historic Places in 1982.[8]
Bartlett-Kirk House
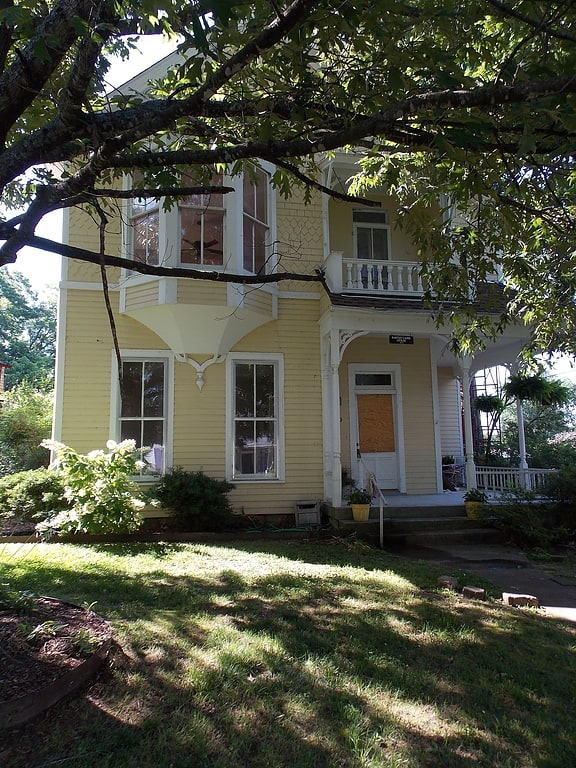
The Bartlett-Kirk House is a historic house at 910 College Street in Batesville, Arkansas. It is a 2+1⁄2-story wood-frame structure, with the asymmetrical massing typical of the Queen Anne style. It is finished with wooden clapboards and a variety of cut shingles, including alternating bands of diamond and square-cut shingles on the upper levels of the front gable end. The entrance porch is decorated with spindlework frieze and a low balustrade, and is supported by turned posts. Built in 1890, it is one of the city's finest examples of Queen Anne architecture.
The house was listed on the National Register of Historic Places in 1994.[9]
Edward Dickinson House
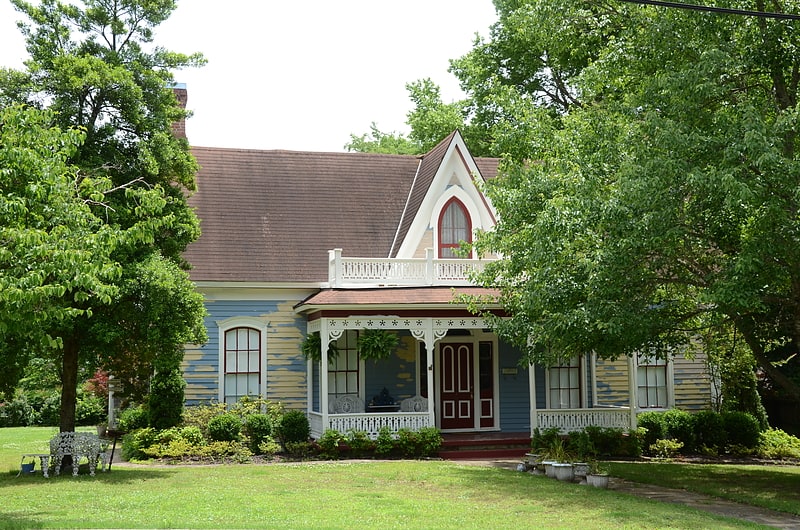
The Edward Dickinson House is a historic house at 672 East Boswell Street in Batesville, Arkansas. It is a 1+1⁄2-story wood-frame structure, with a steeply pitched gable roof and Gothic Revival styling. A front-facing gable is centered on the main facade, with a Gothic-arched window at its center. The single-story porch extending across the front is supported by chamfered posts and has a jigsawn balustrade. Built about 1875, it is one of the city's few surviving 19th-century Gothic houses, a style that is somewhat rare in the state.
The house was listed on the National Register of Historic Places in 1986.[10]
Charles R. Handford House
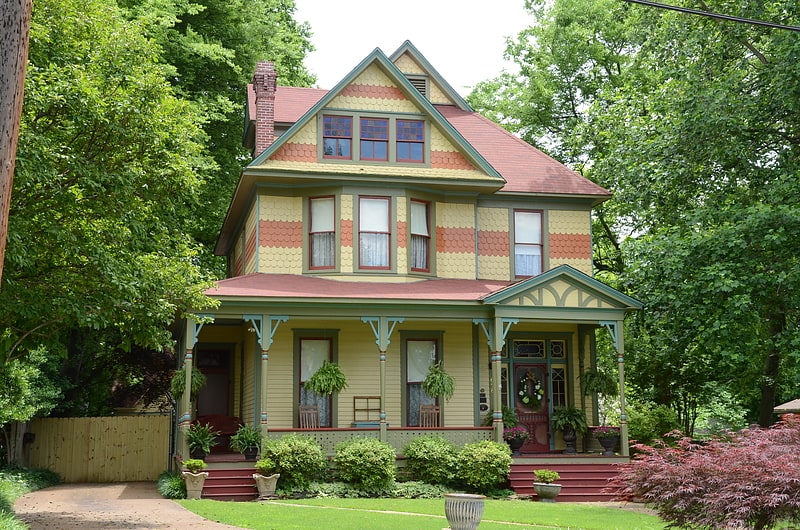
The Charles R. Handford House is a historic house in 658 E. Boswell Street in Batesville, Arkansas. It is a 2+1⁄2-story wood-frame structure, built in 1888 with elaborate Queen Anne Victorian styling. It has a wraparound porch with delicate turned posts with brackets and a paneled balustrade. Its irregular massing includes a front-facing gable and corner polygonal bay, with bands of decorative scalloped shingles on the sides. The house is a near mirror-image of the James S. Hanford House, located across the street. Built by two brothers, these houses are fine examples of Victorian architecture, important also for their association with the Handfords, who were prominent in the local lumber business.
The house was listed on the National Register of Historic Places in 1975.[11]