Discover 9 hidden attractions, cool sights, and unusual things to do in Heber Springs (United States). Don't miss out on these must-see attractions: Ellen Hobgood Gallery, Cleburne County Courthouse, and Clarence Frauenthal House. Also, be sure to include Mike Meyer Disfarmer Gravesite in your itinerary.
Below, you can find the list of the most amazing places you should visit in Heber Springs (Arkansas).
Table of Contents
Ellen Hobgood Gallery
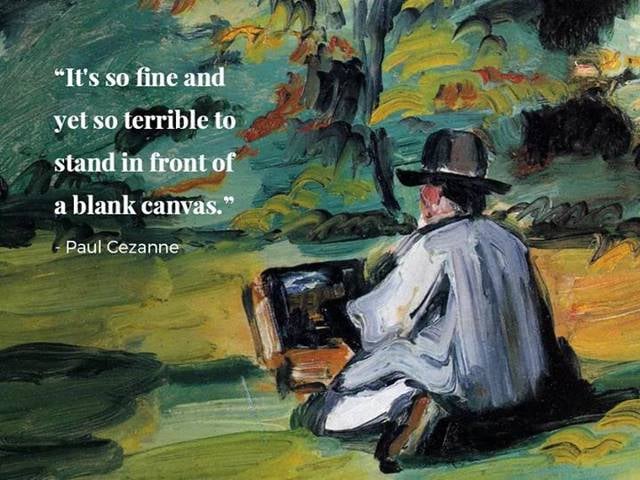
Gift shop, Shopping, Museum
Address: 101 S 3rd St, 72543-3805 Heber Springs
Cleburne County Courthouse
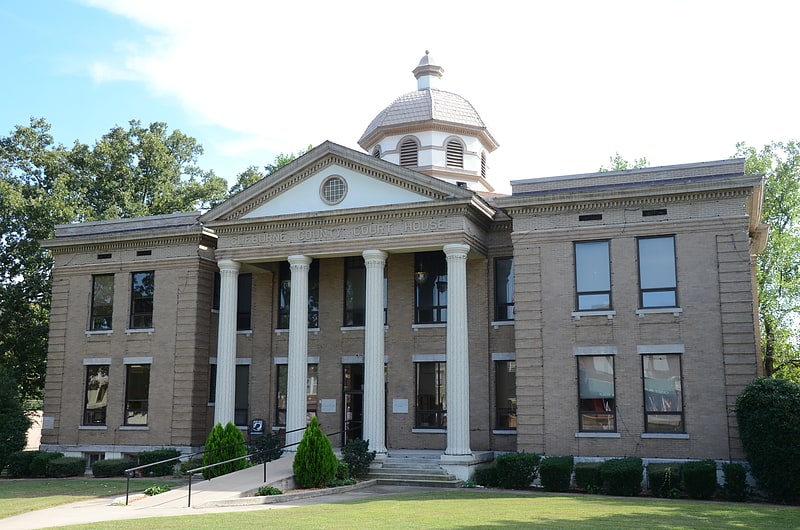
Courthouse. The Cleburne County Courthouse is located at Courthouse Square in the center of Heber Springs, the county seat of Cleburne County, Arkansas. It is a two-story brick building, built in the Jeffersonian Revival style in 1914 to a design by Clyde A. Ferrell. It has a symmetrical facade, with slightly projecting wings on either side of a central entrance. The entrance is fronted by a projecting four-column Classical portico with gabled pediment. The building is topped by a large octagonal cupola.
The building was listed in the National Register of Historic Places in 1976.[1]
Address: 300 W. Main Street, Heber Springs
Clarence Frauenthal House
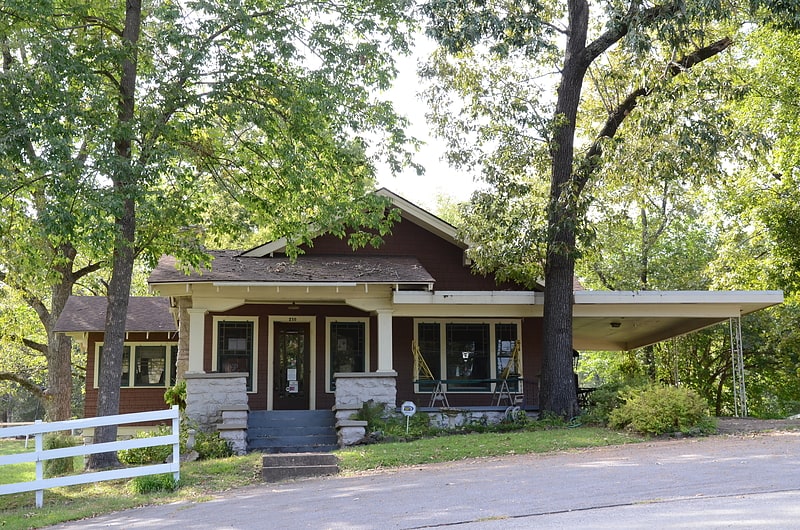
The Clarence Frauenthal House is a historic house at 210 North Broadway in Heber Springs, Arkansas. Clarence was a son of Heber Springs founder, Max Frauenthal. It is a single-story wood-frame structure, with a gabled roof, redwood siding, and a sandstone foundation. The main roof has its gable to the front, with a number of side gables, one of which extends to a flat-roofed porte-cochere on the right, another, extends one roof face forward over the front entry porch, and a third covers a projecting side ell. The front porch is supported by square posts, and shows exposed rafters. The house was built in 1914, and is Heber Springs' best example of Craftsman architecture. The house was listed on the U.S. National Register of Historic Places in 1993. Upon the death of Clarence's son Julian, the home was sold to the Cleburne County Historical Society; in 2017 the Historical Society sold the home to Clarence's grandson Max Don.[2]
Mike Meyer Disfarmer Gravesite
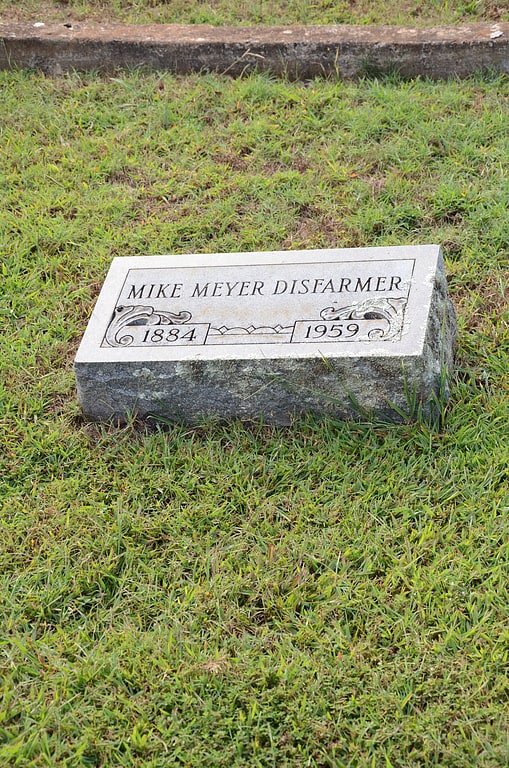
Cemetery. The Mike Meyer Disfarmer Gravesite is a historic gravesite in the Heber Springs Cemetery, Heber Springs, Arkansas. The grave is marked by a simple granite marker, bearing the legend "Mike Meyer Disfarmer / 1884-1959", with an egg-and-dart pattern in the bottom center between the dates, and a floral design above each of the dates. It is the only known surviving place associated with Mike Disfarmer, a noted regional portrait photographer. Disfarmer had his studio in Heber Springs, and photographed mainly local subjects. His work was the subject of a major retrospective in New York City in 1976.
The site was listed on the National Register of Historic Places in 2009.[3]
Rector House
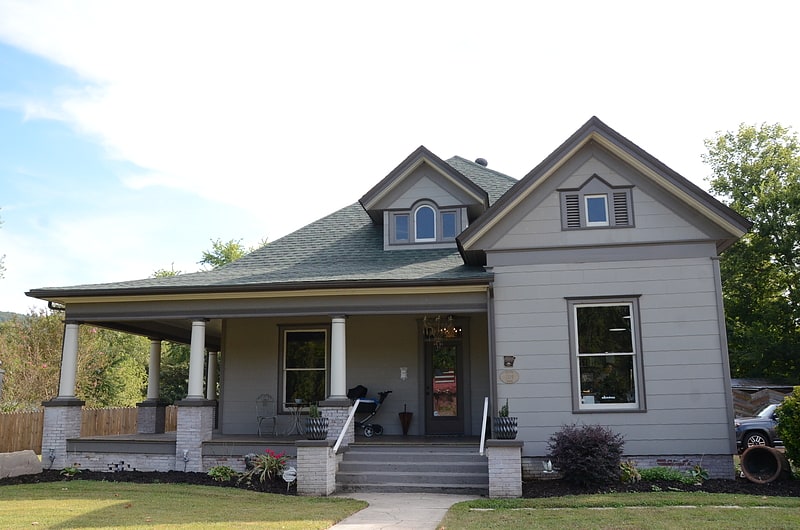
The Rector House is a historic house at 603 West Quitman Street in Heber Springs, Arkansas. It is a roughly rectangular single-story wood-frame structure, with a gable-on-hip roof that is on two sides extended at a lower slope across a wraparound porch. The porch is supported by Tuscan columns set on brick piers. To the right of the main entrance is a projecting gabled section, with a small square window in the gable, flanked by vents and topped by a mini-gable. The house was built in 1915–16, and is considered a good example of the "Free Classic" form of Queen Anne architecture.
The house was listed on the National Register of Historic Places in 2008.[4]
Dr. Cyrus F. Crosby House
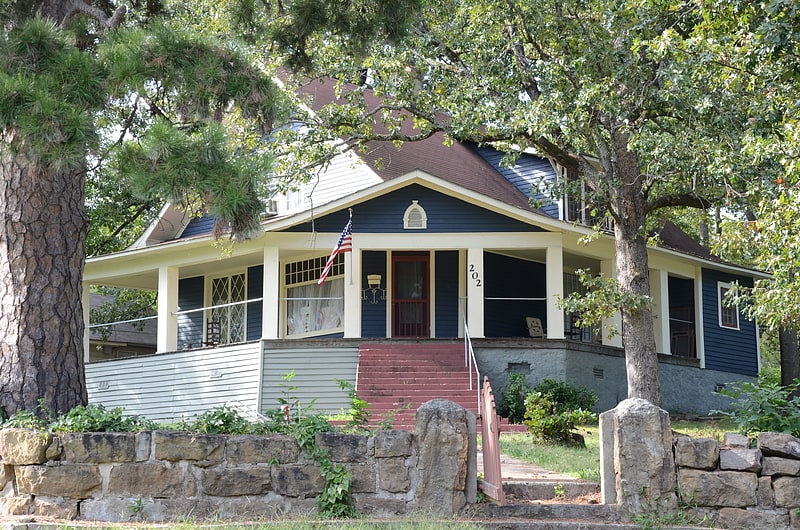
The Dr. Cyrus F. Crosby House is a historic house at 202 North Broadway Street in Heber Springs, Arkansas. It is a 1+1⁄2-story wood-frame structure, with a broad gabled roof and weatherboard siding. The roof is studded with gabled dormers, and shelters a wraparound porch supported by square posts. Although the overall style of the house is Craftsman, the porch's soffits are enclosed in the style of the Prairie School. The house was built in 1912 for a doctor, who had a medical practice and drug store in the city, and also engaged in an unsuccessful attempt to promote the area's natural mineral springs as a resort destination.
The house was listed on the National Register of Historic Places in 1993.[5]
Woman's Community Club Band Shell
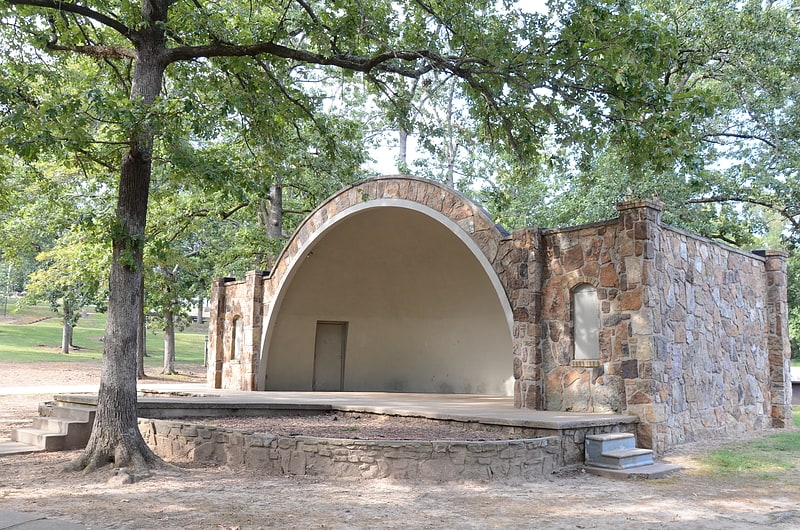
The Woman's Community Club Band Shell is a historic open-air band shell in Spring Park, a public park in downtown Heber Springs, Arkansas. It is a roughly rectangular structure, built out of local fieldstone, with the main half-dome shell formed out of concrete. The sides of the shell are articulated by pilasters, which also appear at the building corners. The rear of the building is enclosed, provide dressing room space for performers. The shell was built in 1933, replacing an older wood-frame performance pavilion.
The band shell was listed on the National Register of Historic Places in 1994.[6]
T.E. Olmstead & Son Funeral Home
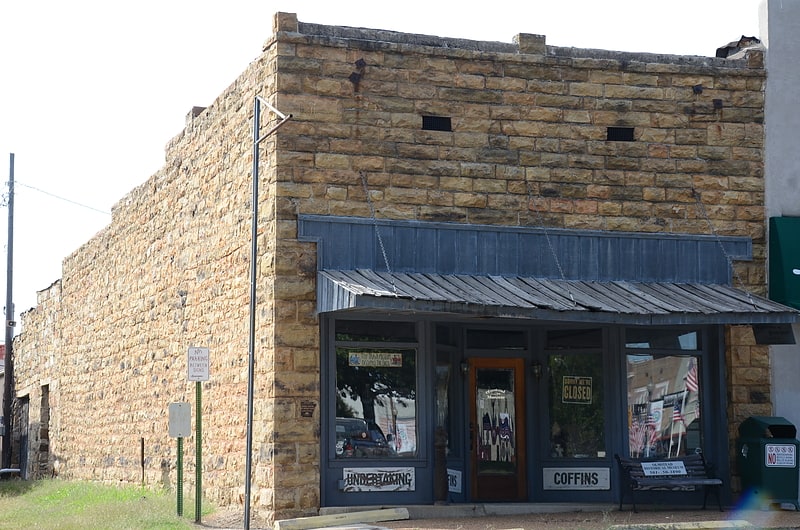
The T.E. Olmstead & Son Funeral Home is a historic commercial building at 108 South Fourth Street in Heber Springs, Arkansas. It is a single-story stone structure, with a parapeted sloping roof. It has a single storefront, with a recessed entry flanked by plate glass display windows. Built in 1910, it is the city's only funeral home, and one of its early stone commercial buildings.
The building was listed on the National Register of Historic Places in 1995.[7]
Hugh L. King House
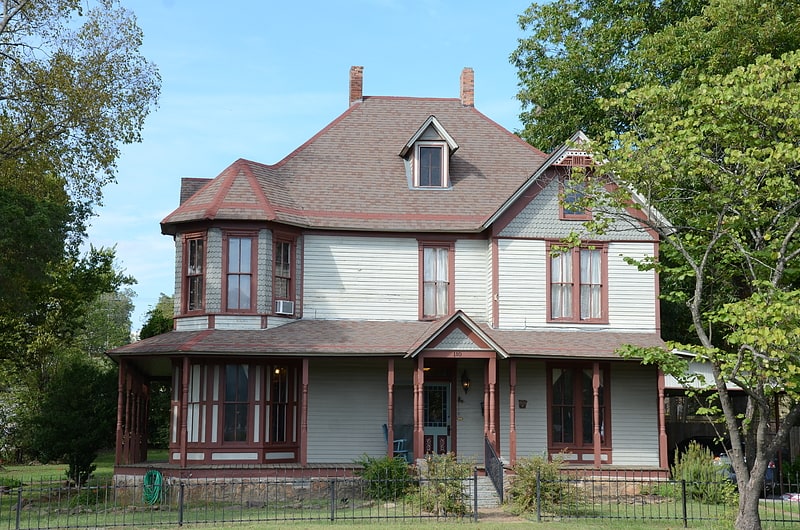
The Hugh L. King House is a historic house at 110 West Spring Street in Heber Springs, Arkansas. It is a 2+1⁄2-story L-shaped wood-frame house, with an eclectic combination of Queen Anne and Italianate features. It has a two-story polygonal turreted projection at one corner, and a wraparound porch with delicate turned posts. Although most of the exterior is finished in weatherboard, portions are finished in decorative cut shingles. The oldest portion of the house was built about 1882; it achieved its present form and style c. 1893–4 with a major addition.
The house was listed on the National Register of Historic Places in 1992.[8]