Discover 20 hidden attractions, cool sights, and unusual things to do in Searcy (United States). Don't miss out on these must-see attractions: Searcy Confederate Monument, Rialto Theater, and Harding University. Also, be sure to include First United Methodist Church in your itinerary.
Below, you can find the list of the most amazing places you should visit in Searcy (Arkansas).
Table of Contents
Searcy Confederate Monument
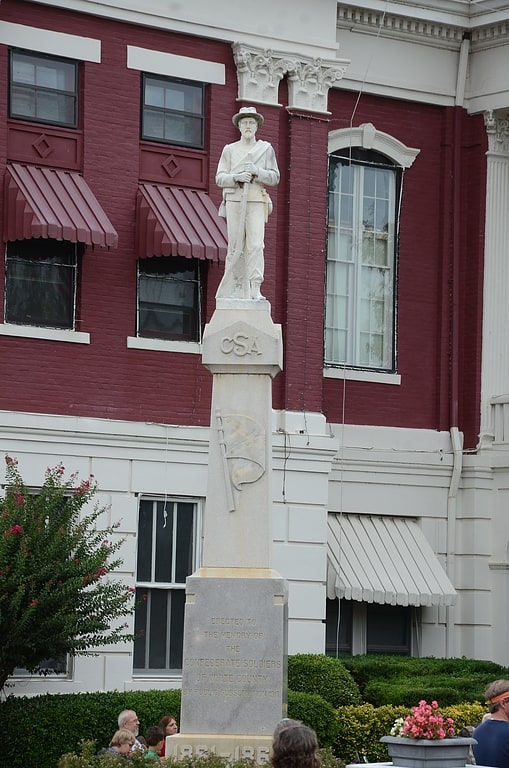
Monument in Searcy, Arkansas. The Searcy Confederate Monument stands on the grounds of the White County Courthouse, near the corner of West Arch Avenue and Spring Streets, in Searcy, Arkansas. It is a marble statue, depicting a Confederate Army soldier, standing at rest with his rifle resting on the ground. The statue is about 6 feet in height, and is mounted on a granite base that is 16 feet tall and 6 feet square. The base is inscribed in commemoration of White County's soldiers who served in the Confederate Army. The statue was placed in 1917; it was funded through a public fund-raising campaign.
The monument was listed on the National Register of Historic Places in 1996.[1]
Rialto Theater
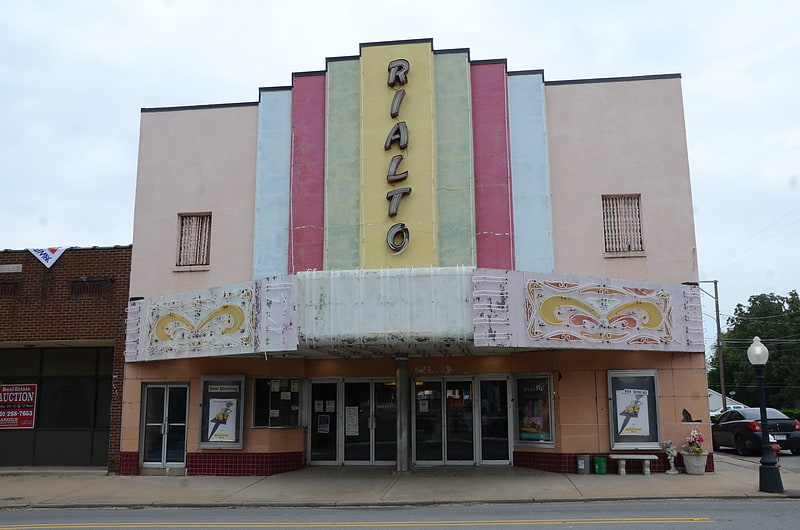
Movie theater in Searcy, Arkansas. The Rialto Theater is a historic movie theater at Race and Spring Streets in central Searcy, Arkansas. Built in the 1920s and renovated in 1940, it is one of the few buildings in all of White County to exhibit Art Deco styling, and the only theater with that styling. Its neon marquee is also the most elaborate known in the county.
The theater was listed on the National Register of Historic Places in 1991.[2]
Address: 100 W Race Ave, 72143 Searcy
Harding University
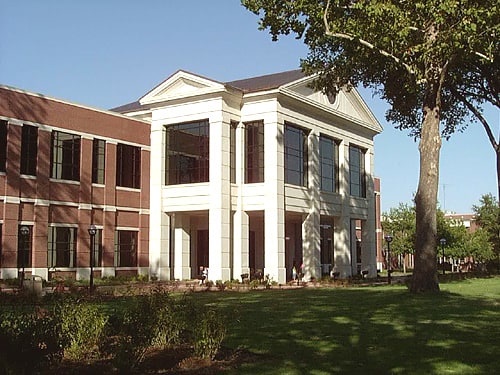
Private university in Searcy, Arkansas. Harding University is a private university with its main campus in Searcy, Arkansas. It is the largest private university in Arkansas. Established in 1924, the institution offers undergraduate, graduate, and pre-professional programs. The university also comprises Harding School of Theology, located in Memphis, Tennessee, which was formerly known as Harding Graduate School of Religion. Harding is one of several institutions of higher learning associated with the Churches of Christ.[3]
Address: 915 E Market Ave, 72149-5615 Searcy
First United Methodist Church
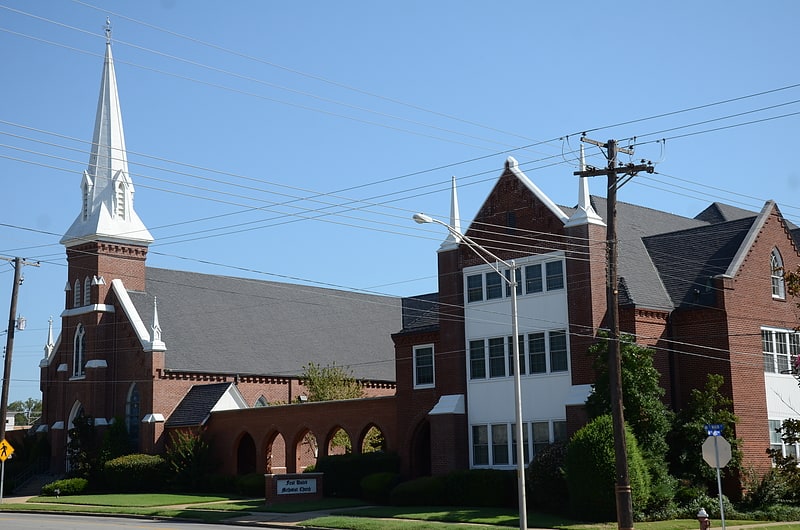
Church in Searcy, Arkansas. First United Methodist Church is a historic church at the junction of Main and Market Streets in Searcy, Arkansas, United States. It is a large single-story brick structure, with a front-facing gable and square tower projecting from the front. It has English Gothic massing with Late Victorian decorative elements, including buttressing, lancet-arch stained-glass windows, and a main entrance with a stained-glass lancet transom. The church was built in 1872, and is the only example of English Gothic architecture in White County.
The church was listed on the National Register of Historic Places in 1992.
First United Methodist Church (FUMC) in Searcy, Arkansas ministry focuses on four main areas: Engaging in Ministry with the Poor, Improving Global Health, Developing Principled Christian Leaders and Creating New and Renewed Congregations. Narrowing their focus to these four areas allows churches (Methodist Denomination) to use their resources effectively as they live out God's vision for the church. The FUMC is a Christian-based worship center with an obligation to bear a faithful Christian witness to Jesus Christ, the living reality at the center of the Church's life and witness. To fulfill this obligation, they reflect critically on biblical and theological inheritance, striving to express faithfully the witness we make in today's time.[4]
Address: 304 N Main St, 72143 Searcy
Trinity Episcopal Church
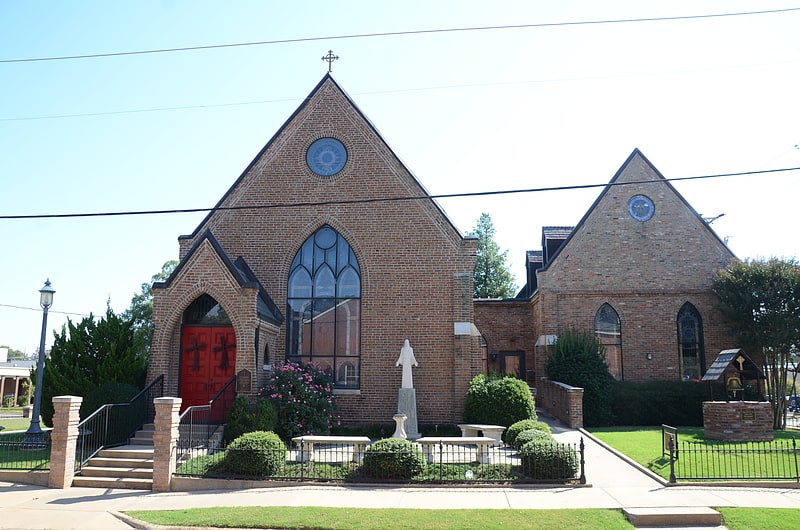
Church in Searcy, Arkansas. Trinity Episcopal Church is a historic church at the junction of North Elm and Market Streets in Searcy, Arkansas. It is a single story brick building, built in the English parish church style in 1902, and is joined by a small connector to a 1935 parish house of similar construction. It is the only church of this style in White County. Its main facade has buttressed corners, and a large lancet-arched window at the center, with the main entrance set recessed in a projecting gabled section to its left.
The building was listed on the National Register of Historic Places in 1992.[5]
Address: 200 N Elm St, 72143-5271 Searcy
Cumberland Presbyterian Church
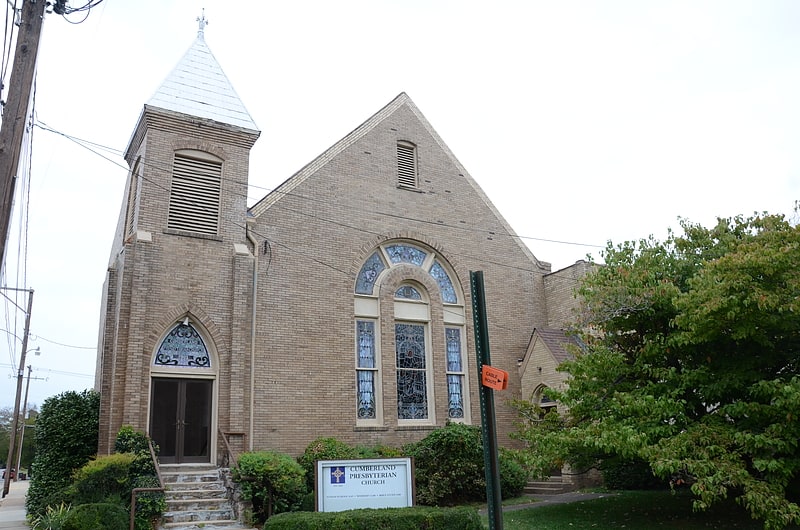
Church in Searcy, Arkansas. The Cumberland Presbyterian Church is a historic church at the junction of Race and Spring Streets in Searcy, Arkansas. It is a single-story buff brick Romanesque Revival structure, with a cross-gable roof configuration and a square tower at the right front corner. The tower houses the main entrance in a pointed-arch recess, and has a louvered belfry at the second level below the pyramidal roof. The church was built in 1903 for a congregation organized in 1824, and is a fine example of Romanesque and Classical Revival architecture.
The building was listed on the National Register of Historic Places in 1992.[6]
Deener House
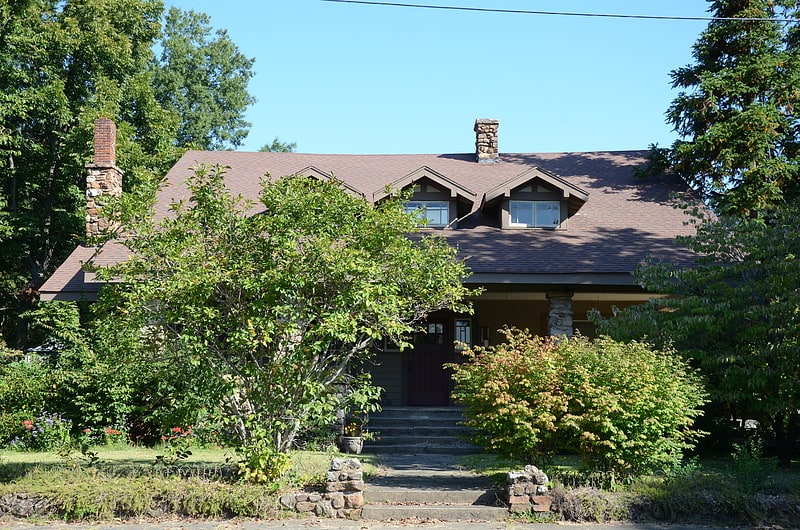
The Deener House is a historic house at 310 East Center Street in Searcy, Arkansas. It is a 1+1⁄2-story Bungalow/Craftsman style house that was designed by noted Arkansas architect Charles L. Thompson and built in 1912. It has the low-slung appearance typical of the Bungalow style, with a side gable roof that extends across its full-width front porch, where it is supported by fieldstone piers, and shows exposed rafters. Three small gable-roof dormers are closely spaced near the center of the otherwise expansive roof.
The house was listed on the National Register of Historic Places in 1982. The Hicks-Dugan-Deener House, next door at 306 E. Center Street, is also listed.[7]
Lightle House
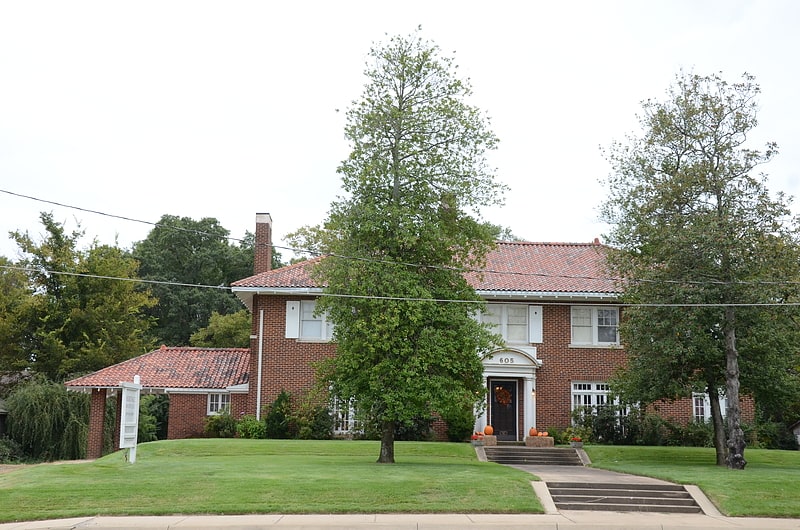
The Lightle House, a historic house at 605 Race Avenue in Searcy, Arkansas contains two stories, a full basement, and a full attic. Its brick facade attaches to a reinforced concrete foundation which supports a tile hip roof with 1924 Ludovici tiles. Designed by Charles L. Thompson, it has plans dated December 1923, so construction started in 1924 and continued until the Edward Lightle family moved into the house in April 1925, a date documented on the underside of a garden urn presently located under a wrought iron gazebo in the back yard.
The house is an elongated version of a somewhat standard Colonial Revival plan produced by Thompson and Harding, with a porte-cochere at one end, and an elaborate entry, with sidelight windows, and pilasters supporting an entablature and arced pediment. Though made to look original, the present back yard balcony is not original but replaced a rotted wood balcony added in 1996 when the house was renovated to serve as a bed & breakfast.
That renovation also enclosed the second floor sleeping porch. Presently, it has seven bedrooms, each with its own bathroom, as well as a commercial kitchen, two dining rooms, and three rooms used for office space.
The house was listed on the National Register of Historic Places in 1982.[8]
Hicks-Dugan-Deener House
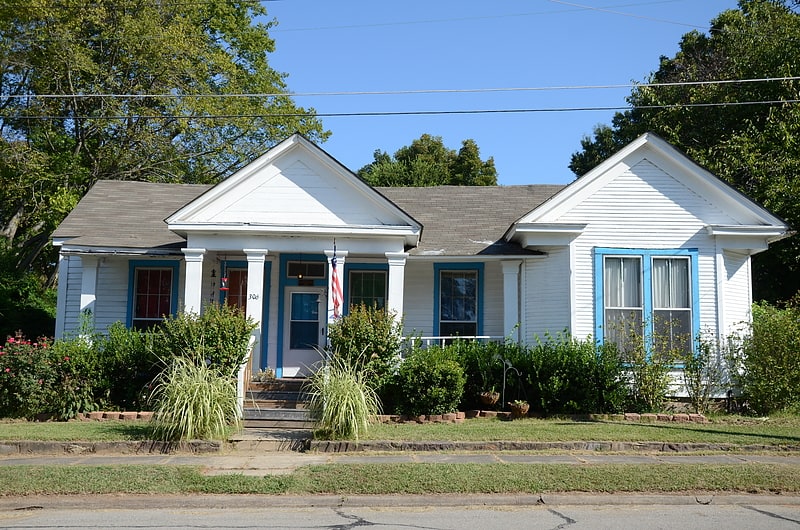
The Hicks-Dugan-Deener House is a historic house at 306 E. Center St. in Searcy, Arkansas. It is a single story wood-frame structure, with a side gable roof, a cross-gable projecting section at the right side, and a four-column Greek Revival gable-topped entrance portico. Built about 1855, it is one of Searcy's few surviving pre-Civil War houses. Its first owner, William Hicks, was the son of one of Searcy's first lawyers, Howell Hicks, and served as a lawyer and state representative. Walter Dugan, the next owner, was a prominent local businessman, owning the local telephone company.
The house was listed on the U.S. National Register of Historic Places in 1985.[9]
Jesse N. Cypert Law Office
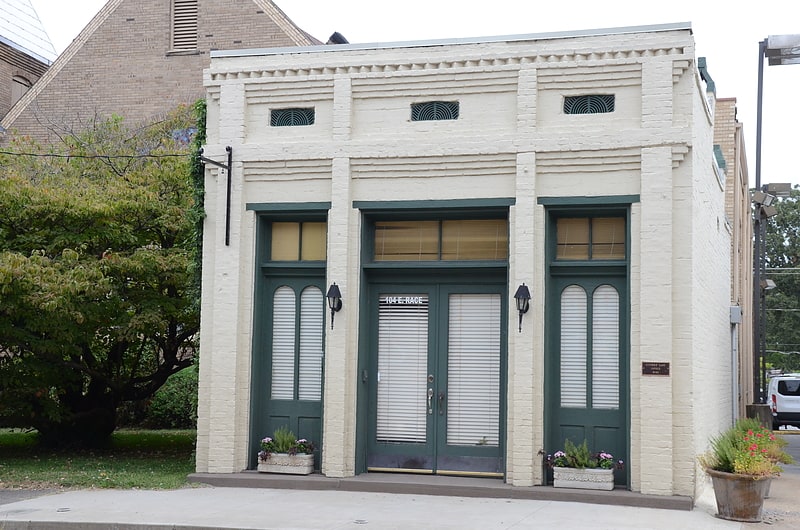
The Jesse N. Cypert Law Office is a historic commercial building at 104 East Race Street in Searcy, Arkansas. It is a vernacular single-story brick structure, sharing party walls with its neighbors. The front facade is divided into bays by corbelled brickwork, with a double door in the central bay on the first floor, and windows in the flanking bays. Above these are separately-articulated bays housing vents, and there is a simple brick cornice at the top. Built c. 1880, this building is a well-preserved local example of the vernacular commercial architecture of the period.
The building was listed on the National Register of Historic Places in 1992.[10]
Titus House
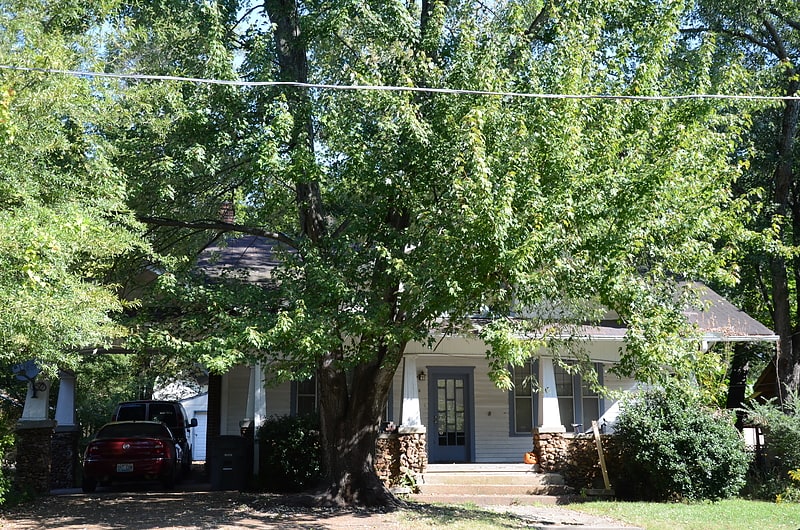
The Titus House is a historic house at 406 East Center Street in Searcy, Arkansas. It is a single story wood-frame structure, with broad gable roof, walls clad in stucco and weatherboard, and a stone foundation. The roof's broad eaves have exposed rafter ends, and the gable ends feature decorative knee brackets. A cross gable rises above the recessed porch, which is supported by tapered square posts resting on stone piers. Built about 1925, it is a fine local example of Craftsman architecture.
The house was listed on the National Register of Historic Places in 1991.[11]
Lattimer House
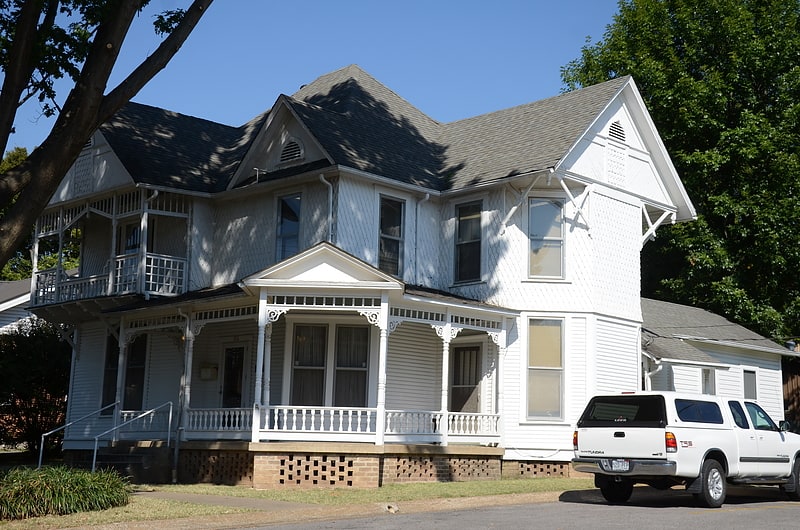
The Lattimer House is a historic house at Oak and Market Streets in Searcy, Arkansas. It is a two-story wood-frame structure, with a hip roof, and a variety of projecting gables and porches typical of the Queen Anne style. The upper level is clad in diamond-cut wooden shingles. A wraparound porch on the ground floor has delicately turned posts and balusters, while a projecting second-story porch has a heavier Stick-style balustrade and cornice. The house was built about 1895, and is one of Searcy's finest examples of the Queen Anne style.
The house was listed on the National Register of Historic Places in 1991.[12]
Ben Lightle House
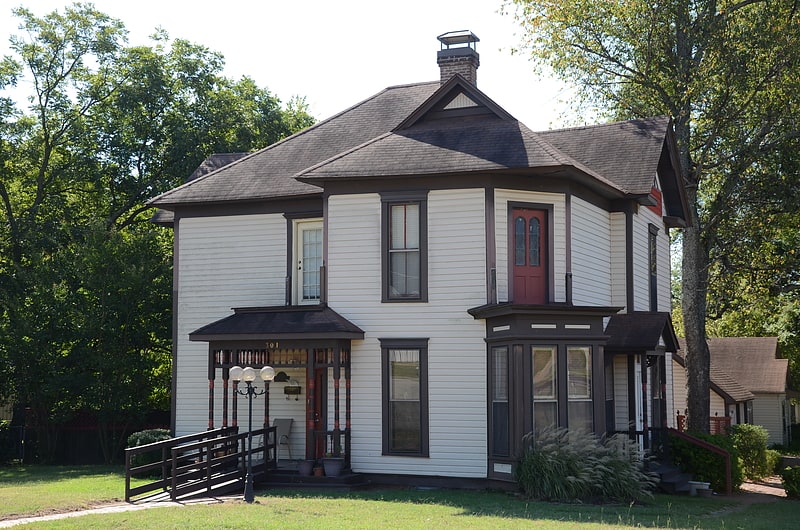
The Ben Lightle House is a historic house at North Locust and East Market Streets in Searcy, Arkansas. It is a two-story wood-frame structure, with a variety of porches and projecting sections typical of the Queen Anne period. One of its porches has decorative turned posts and spindled balustrades. Built in 1898, it is one of the best-preserved surviving vernacular Queen Anne Victorians in White County.
The house was listed on the National Register of Historic Places in 1991.[13]
Wilburn House
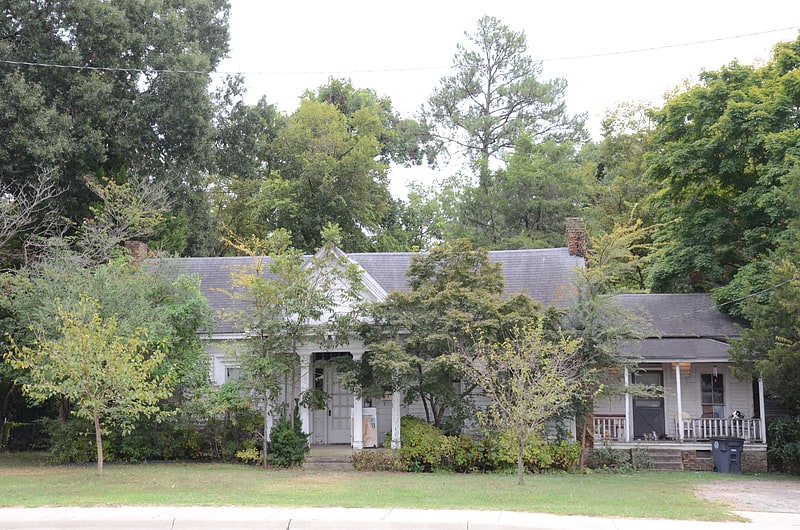
The Wilburn House is a historic house at 707 East Race Street in Searcy, Arkansas. It is a single-story wood-frame structure, with a side gable roof, weatherboard siding, and a brick foundation. It has a projecting gabled entry porch, with a broad frieze and fully pedimented gable supported by square columns with molded capitals. Built about 1875, it is one of Searcy's finest surviving pre-railroad houses.
The house was listed on the National Register of Historic Places in 1991.[14]
Joiner House
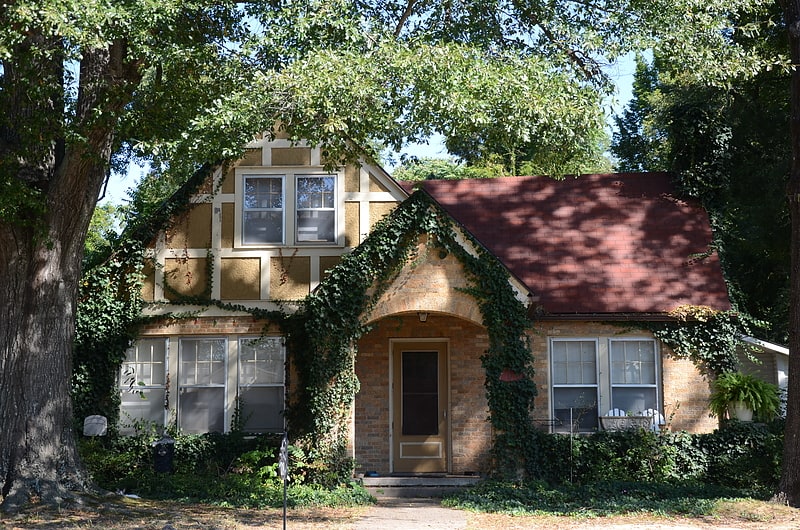
The Joiner House is a historic house at 708 Market Street in Searcy, Arkansas. It is a 1+1⁄2-story brick structure, with asymmetrical massing characteristic of the English Revival. A side gable roof has a large front-projecting gable with half-timbered stucco exterior, and the centered entrance is sheltered by a projecting brick gabled portico. Built in 1928, it is the oldest of Searcy's English Revival houses, and among its most picturesque.
The house was listed on the National Register of Historic Places in 1992.[15]
Baldock House
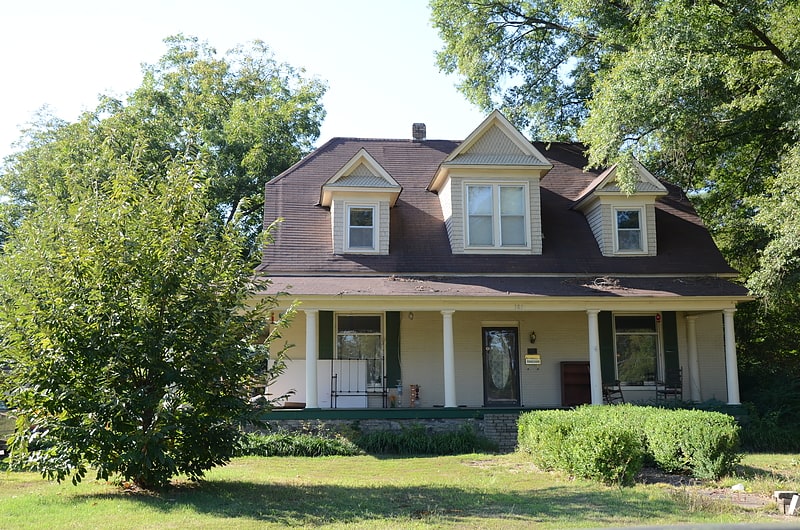
Building in Searcy. The Baldock House is a historic house at the southeast corner of South Elm Street and Woodruff Avenue in Searcy, Arkansas. It is a 1+1⁄2-story brick building with a clipped-gable roof and a full-width porch that wraps around to the east side. The northern slope of the roof is pierced by three pedimented gable-roof dormers, the central one larger and housing two sash windows. Built c. 1910, this is house is one of six brick houses to survive from the early 20th century in White County.
The house was listed on the National Register of Historic Places in 1991.[16]
Pattie Cobb Hall
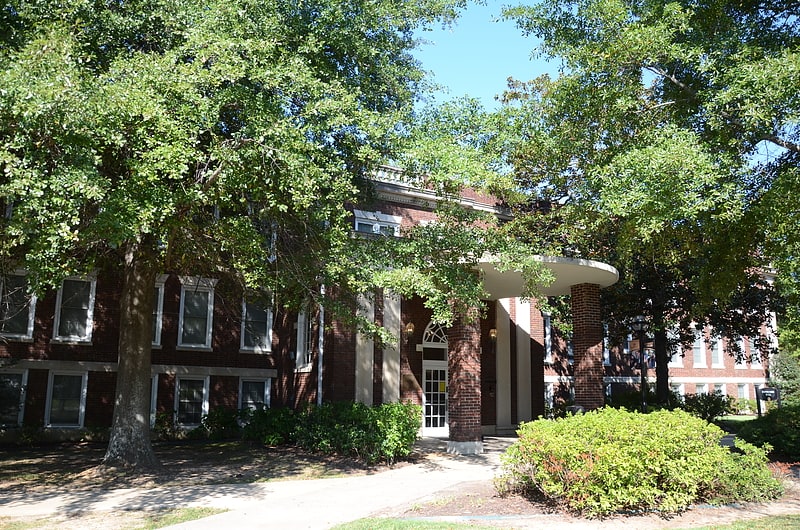
Pattie Cobb Hall, is an historic academic building on the campus of Harding University in Searcy, Arkansas. It is a large three-story Colonial Revival structure, built out of reinforced concrete faced in brick. Its flat roof is encircled by a low balustrade, and a four-column portico projects from the front. The hall was built in 1919, and is one of two buildings surviving from the time when this campus was home to Galloway Female College. That school closed in 1933, and its campus was purchased by Harding the following year.
The building was listed on the National Register of Historic Places in 1991.[17]
Brooks House
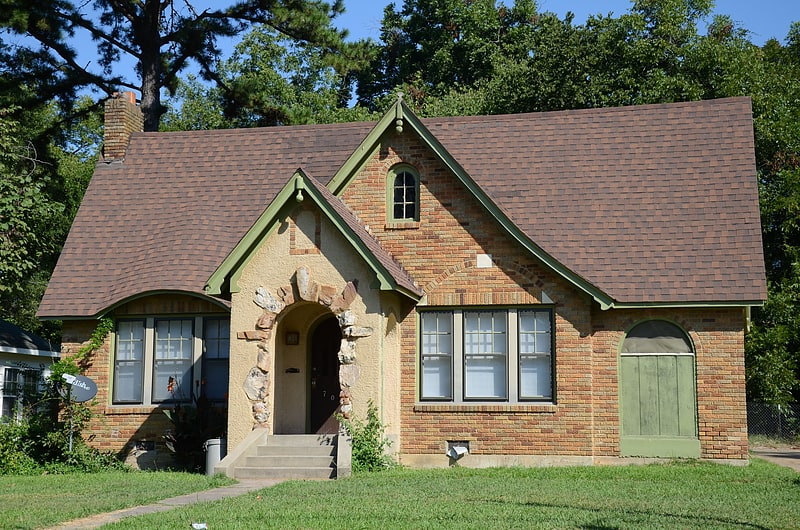
The Brooks House is a historic house at 704 East Market Street in Searcy, Arkansas. It is a 1+1⁄2-story wood-frame structure, with a side-gable roof, and a slightly off-center projecting gabled section, from which an entrance vestibule projects further at its left edge. To the left of the projecting section is a segmented-arch dormer over a group of three sash windows. Built about 1935, it is a fine local example of a modest English Revival house, echoing more elaborate and larger-scale homes of the style in wealthier communities.
The house was listed on the National Register of Historic Places in 1992.[18]
Bank of Searcy
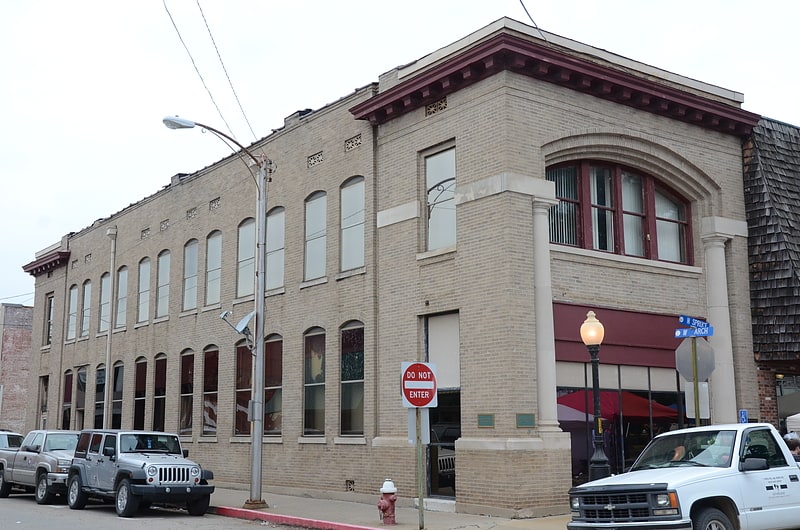
The Bank of Searcy is a historic bank building at 301 North Spruce Street in downtown Searcy, Arkansas. It is a two-story buff brick structure, whose main entrance is flanked by Doric columns supporting a segmented arch. The building has other vernacular elements of the Classical Revival, including segmented-arch window bays on the facade facing Arch Avenue. It was built in 1906, following a fire that destroyed many of the commercial buildings on the west side of the courthouse, which stands across North Spruce Street.
The building was listed on the National Register of Historic Places in 1991.[19]
Hassell House
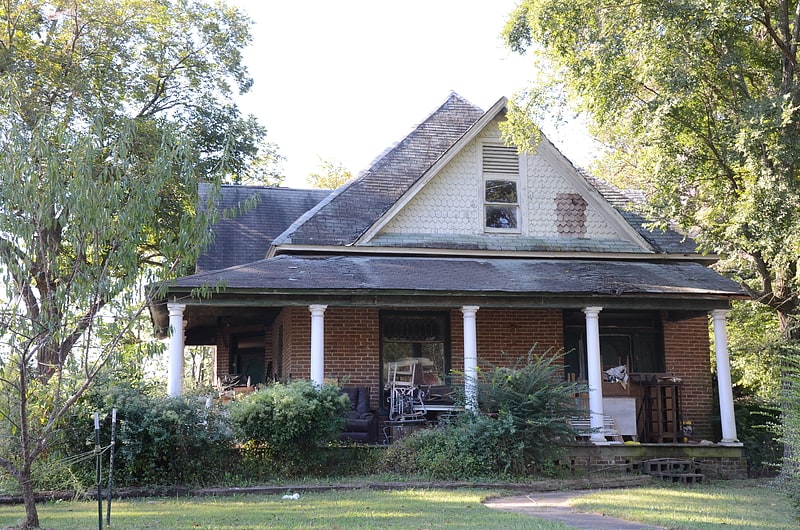
The Hassell House is a historic house at South Elm and West Woodruff Streets in Searcy, Arkansas. It is a 1+1⁄2-story brick structure, with a hip roof that slopes down to gable sections. A porch extends around the main elevation to the east side, with Doric columns supporting it. Built about 1910, it is a rare surviving example in the town of a brick house from this period.
The House was listed on the National Register of Historic Places in 1991.[20]