Discover 11 hidden attractions, cool sights, and unusual things to do in Pella (United States). Don't miss out on these must-see attractions: Scholte House, Pella Opera House, and First Christian Church. Also, be sure to include B.H. and J.H.H. Van Spanckeren Row Houses in your itinerary.
Below, you can find the list of the most amazing places you should visit in Pella (Iowa).
Table of Contents
Scholte House
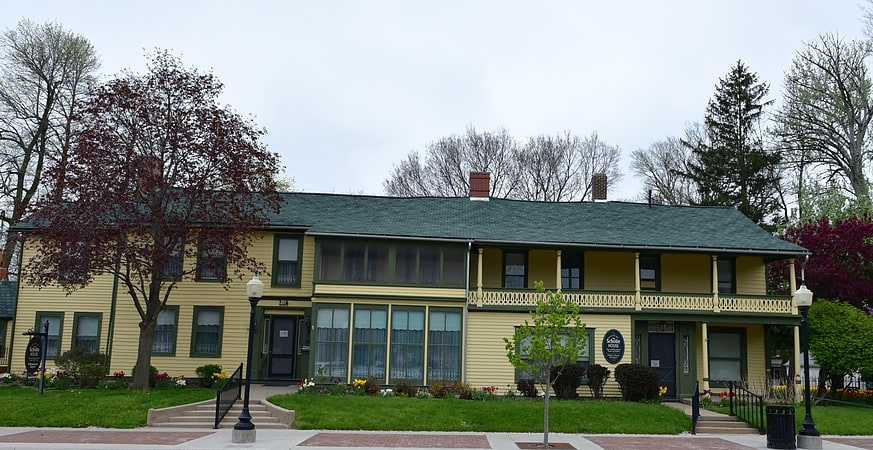
Building. The Dominie Henry P. Scholte House is an historic residence located in Pella, Iowa, United States. Dominie Scholte was the leader of a secessionist movement from the organized church in the Netherlands in the 1830s. He became the spiritual, practical and formal leader of the Dutch Emigration Society, which prepared and executed the immigration of several hundred Dutch people to Pella in 1847. He is credited with founding the town itself, and was heavily involved in the town's early economic development. Initially a Democrat, he switched to the new Republican party and gave a speech on behalf of Abraham Lincoln at the 1860 Republican National Convention. Switching political parties and his involvement in church schism issues diminished his influence. He died in 1868. R.R. Beard, who married his widow, carried on Scholte's economic leadership in the community.
The first part of the house was built from 1847 to 1848, making it one the first buildings constructed in town. Its use of the Greek Revival style shows that the early Dutch immigrants used American styles and local materials. The easternmost section with the two-story porch is the original house. Two-story additions were made to the west, and the two-story addition off of the rear of the original house was completed in 1903. A single-story addition off that was added in 1980. The house was listed on the National Register of Historic Places in 1982. It is now the Scholte House Museum, operated by the Pella Historical Society.[1]
Address: 728 Washington St, 50219-1523 Pella
Pella Opera House
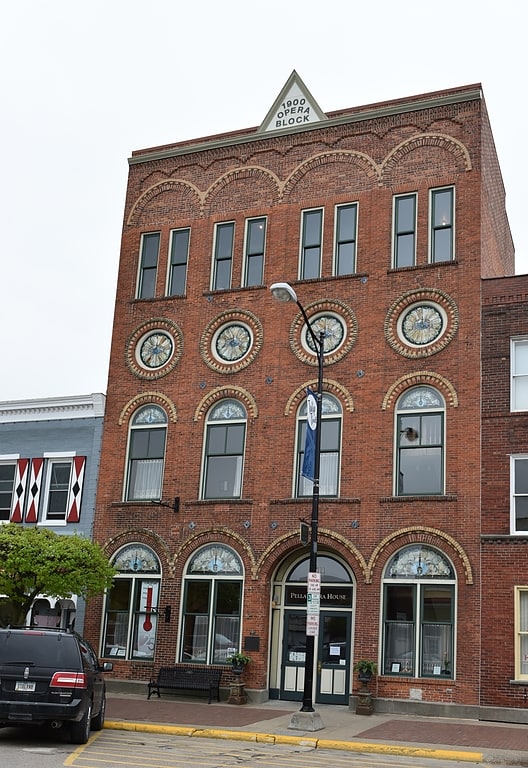
Building in Pella, Iowa. The Pella Opera House is a historic building located in Pella, Iowa, United States. Herman Rietveld, a local businessman and promoter, was the main backer for building the opera house, which was underwritten by the Pella Opera House Association. A previous opera house had been destroyed in a fire in the late 19th century. Pella architect Henry DeGooyer designed the four story, brick Romanesque Revival structure. He used the opera house in Sioux City, Iowa, as his guide. The locally produced orange-colored bricks are said to be distinctive to Pella.
The opera house opened in November 1900 and regularly served its intended purpose for only a few years. After that it sporadically hosted stage performances until 1918. The building was converted into a commercial building at that time. It continued to serve that purpose until the 1980s when the Pella Opera House Commission acquired the property and converted back into a live entertainment venue. A Des Moines architect, Lawrence M. Erickson, was architect for the rehabilitation project, completed in 1990. The building was listed on the National Register of Historic Places in 1992.[2]
Address: 507 Franklin St, 50219-1671 Pella
First Christian Church
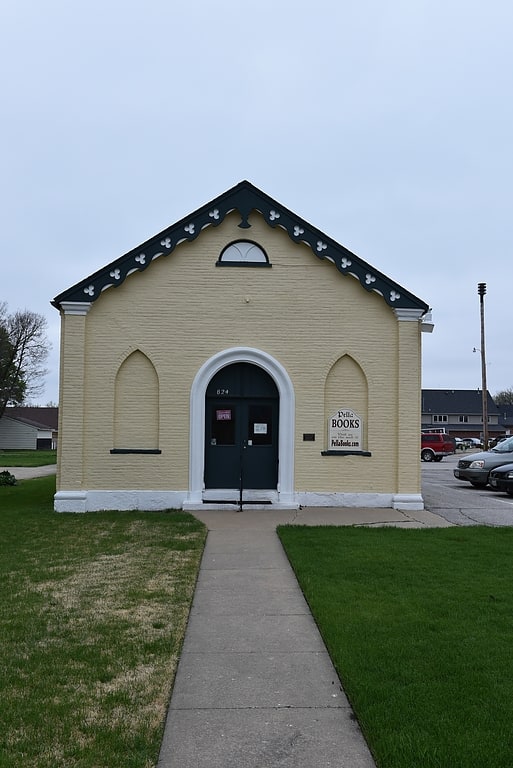
Church in Pella. First Christian Church is a historic church at 824 Franklin Street in Pella, Iowa.
It is a small, one-story brick church, was built between 1858 and 1862. As of 1869, it was named the Soul Sleepers Church. During the 1880s it held the Pella Y.M.C.A. AS of 2006 it was the site of an independent bookstore, Pella Books.
Its significance includes that, according to its NRHP nomination:
"...it calls attention to religion and social history among the Pella Dutch. During the 19th century, attempts to unite the various stripes of Dutch Protestantism in the United States, evolving since the 17th century, failed and resulted in schism and the formation of two separate denominations. This national schism exacerbated a religious volatility already simmering in Pella. First Christian Church calls attention to this strife within the otherwise homogeneous Dutch-American community, as religion became the focus of local controversy during the 1850s and 1860s. These controversies centered on Domine Henry P. Scholte, the pastor of the original flock of Dutch Reformed settlers in Pella, and divergent forms of worship then emerging among some of the settlers. Elder Jacob Maasdam, a charismatic layman, led one of these latter groups. His adherents built the First Christian Church, where they worshipped until circa 1869, splitting Scholte's flock, which built another church.
It was added to the National Register of Historic Places in 2007.[3]
B.H. and J.H.H. Van Spanckeren Row Houses
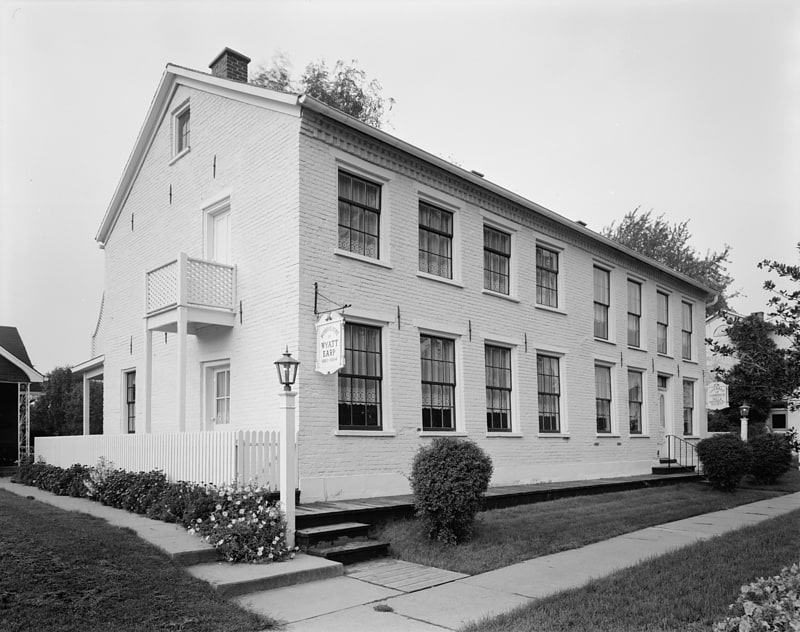
Building. The B.H. and J.H.H. Van Spanckeren Row Houses, also known as the Wyatt Earp House and the Pella Historical Society, is an historic building located in Pella, Iowa, United States. The Van Spanckerens were brothers who, along with their mother, Catharina Reerink Van Spanckeren and two other siblings emigrated from the Netherlands in the 1840s. Catharina bought property in Pella in 1849, which she divided into three parcels and sold to her three sons. B.H. and J.H.H. built this rowhouse sometime between 1855 and 1860, while the third brother sold his parcel in 1864. The shared wall of this two-story brick house is on the property line. Both houses were divided into two units. In 505 both units were separate apartments. American frontier lawman Wyatt Earp spent 14 years of his boyhood in this row house. In 507, the upstairs was an apartment while the downstairs housed J.H.H.'s general store. Both houses were owned by separate owners until 1966.
Dutch building techniques were utilized in the construction of both houses. They include the use of beam anchors, which are similar to tie rods, a floor system where the flooring rests on top of the floor joists without the use of a subfloor, the double hung windows on the second floor in 505 with the unique three over six configuration, and an economy of space that is provided in a rowhouse that was a rarity in Pella. The house was listed on the National Register of Historic Places in 1990. It is now part of the Pella Historical Village, a museum operated by the Pella Historical Society.[4]
Ten Hagen Cottage-Stegman Store
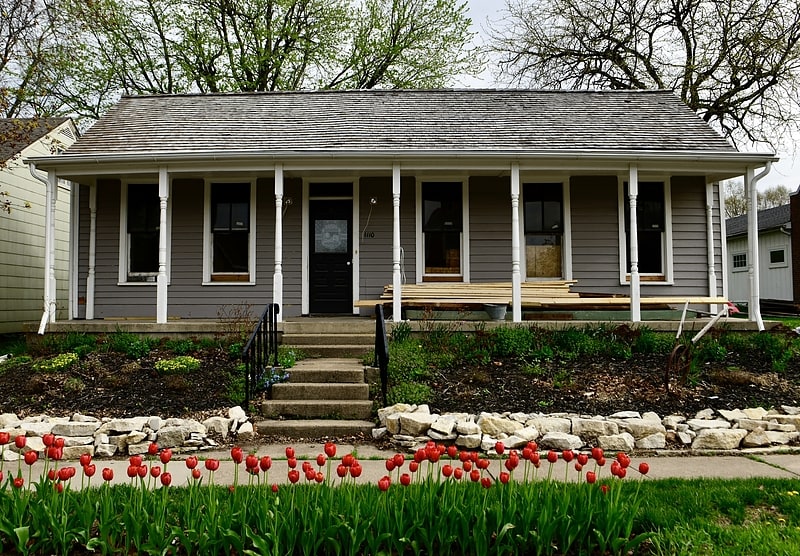
Building. The ten Hagen Cottage–Stegeman Store, is a historic building located in Pella, Iowa, United States. A.J.C. and Charlotte ten Hagen were first generation immigrants from the Netherlands. The ten Hagen's received the title to this property, and the single-story frame cottage was built on it before A.J.C. died the following year. Charlotte inherited the property and was its owner until she sold it in 1876 to G.F. Stegeman who enlarged it and converted it into a general store. The building is located in what in known as Strawtown, the original business district in Pella. The building features heavy wood-frame construction, a six-bay, asymmetrical facade, side-gabled roof, a full-width front porch, and Dutch building techniques. The building techniques include a floor system where the flooring rests on top of the floor joists without the use of a subfloor, and window design that maximizes the amount of light into the structure. The building was listed on the National Register of Historic Places in 2008.[5]
Dirk and Cornelia J. Vander Wilt Cottage
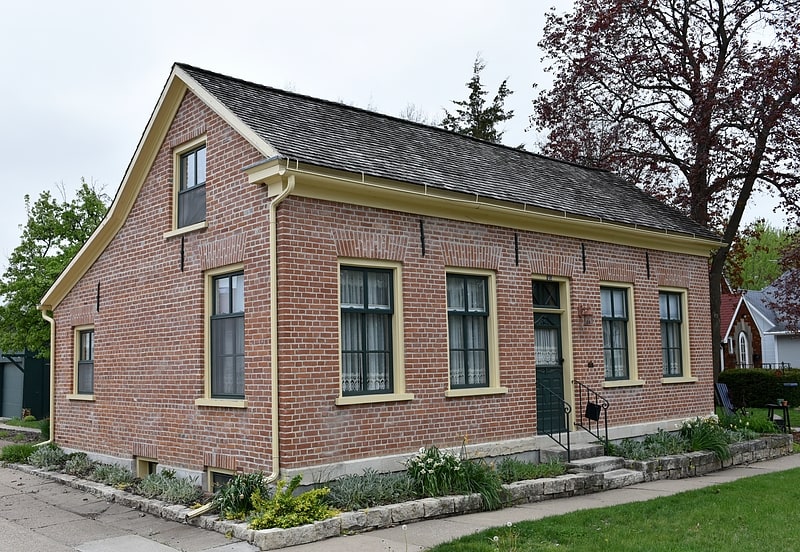
Building in Pella, Iowa. The Dirk and Cornelia J. Vander Wilt Cottage, also known as the Vermeer House and the Wayne D. Stienstra House, is an historic residence located in Pella, Iowa, United States. It is a first generation residential building that exemplifies the architectural influence of the Netherlands, the homeland of Pella's early Dutch immigrants. The Dutch building techniques utilized in this 1½-story brick house include the use of beam anchors, which are similar to tie rods, a floor system where the flooring rests on top of the floor joists without the use of a subfloor, and an economy of space. The house was listed on the National Register of Historic Places in 2001.[6]
Porter-Rhynsburger House
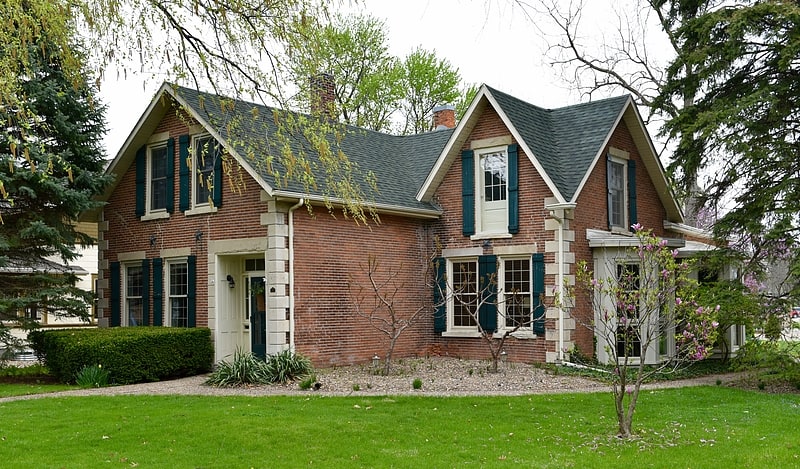
Building in Pella. The Porter-Rhynsburger House is an historic building located in Pella, Iowa, United States. The house was built by Joseph Potter in 1855. It was subsequently purchased by C. Rhynsburger who expanded it in 1870. He was born in the Netherlands in 1839 and immigrated to Pella in 1855. He initially was engaged in farming before he began a successful mercantile business in 1861. He married R. Vander Ley and they raised eight children. It is one of only a few houses that were built by Pella's first settlers. The house was listed on the National Register of Historic Places in 2003.[7]
William Van Asch House-Huibert Debooy Commercial Room
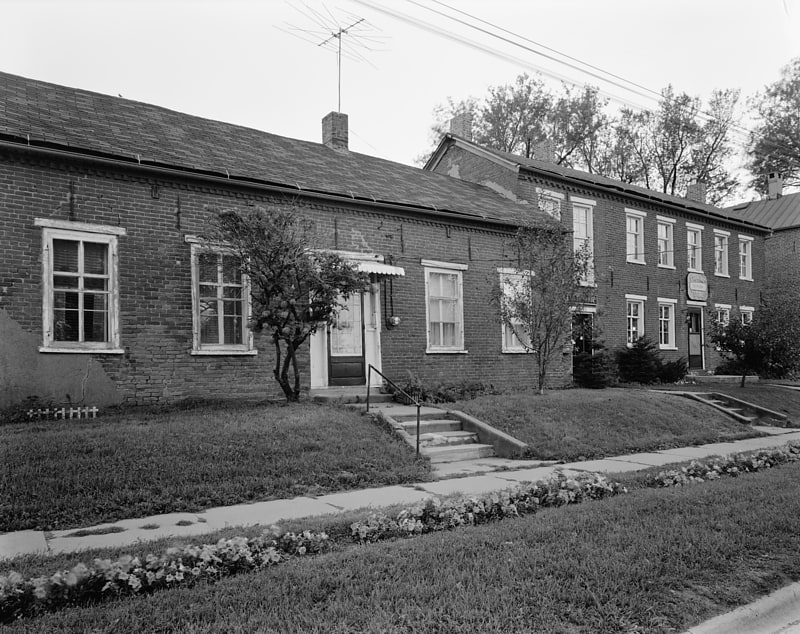
Building. The William Van Asch House-Huibert Debooy Commercial Room, also known as the Central College Temporary Quarters, is a historic building located in Pella, Iowa, United States. It is one of the finest extant examples of vernacular architecture that the early Dutch settlers to Pella brought with them from the Netherlands. Both Van Asch and Debooy were among the earliest settlers in Pella. Van Asch had the two-story brick house built in 1854. Before he and his wife could move in, he rented the house to Central University of Iowa for its use. The college used it for two years. DeBooy built the 1½-story brick commercial room to the east in 1856. He bought the Van Asch's house in 1864 and joined the two buildings together with a hyphen. The DeBooys lived in the house. After they died in the early 20th century the entire complex housed apartments. The Strawtown Corporation bought it in 1974 and it now houses retail businesses.
Dutch building techniques were utilized in the construction of both buildings. They include the use of beam anchors, which are similar to tie rods, a floor system where the flooring rests on top of the floor joists without the use of a subfloor, the window sash configuration, the use of hyphens to join two separate buildings and increase floor space, and the mousetooth pattern brickwork. The house was listed on the National Register of Historic Places in 1987.[8]
Philipus J. and Cornelia Koelman House
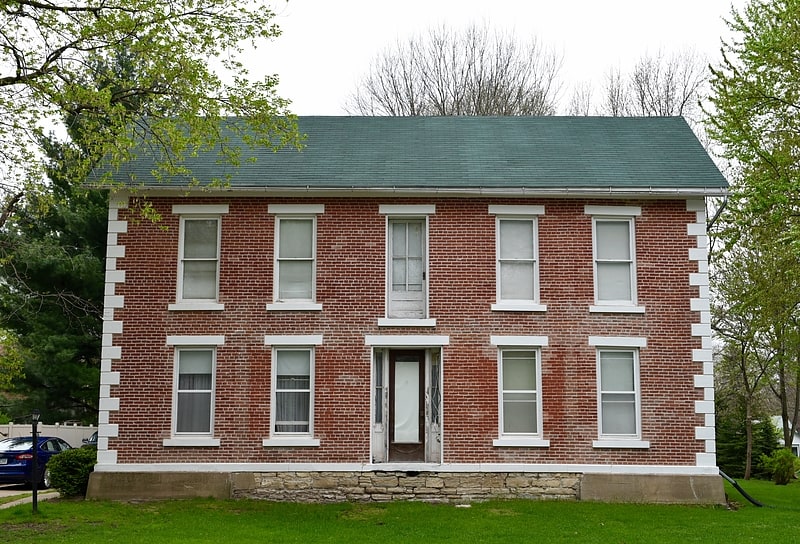
The Philipus J. and Cornelia Koelman House, also known as the D.C. Van Zante House, is an historic residence located in Pella, Iowa, United States. Philipus, his father and sister were part of the first colony of settlers in Pella from the Netherlands in 1847. He went into farming and when he retired to this house, he owned five farms. His two-story brick house is a transitional structure. It combines the Dutch construction techniques of the early settlers with American architectural design. The later is found the house's basic I-house design, and the Renaissance Revival detailing. The former is found in the use of beam anchors and the floor system where the flooring rests on top of the floor joists without a subfloor between them. The original stoop porch with its saw-tooth railing was replaced around 1905 with a sitting porch that covered the three center bays and had a railing that encircled the second floor porch. It was removed in 2001. The house was listed on the National Register of Historic Places in 2005.[9]
Henry and Johanna Van Maren House-Diamond Filling Station
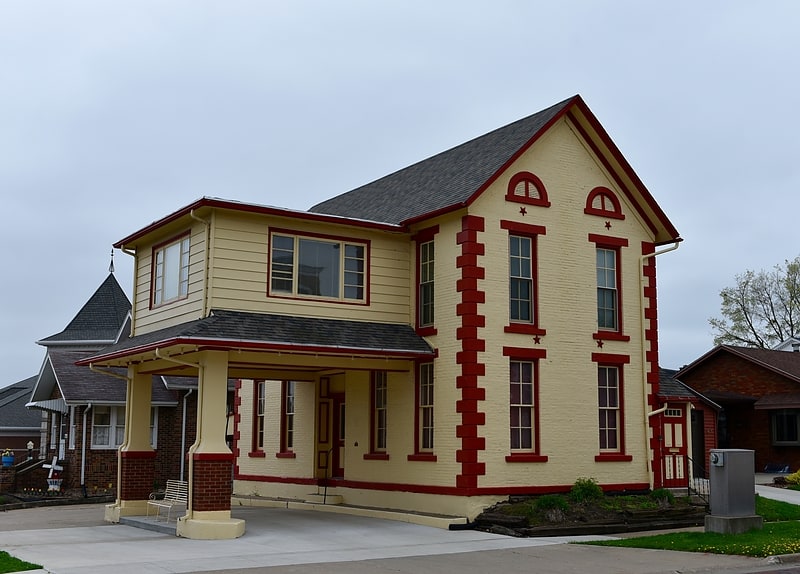
Building in Pella, Iowa. The Henry and Johanna Van Maren House-Diamond Filling Station is a historic building located in Pella, Iowa, United States. The Van Marens had this two-story brick building constructed for their family home in 1877. Both were first generation immigrants from the Netherlands. Henry was a wagon and carriage-maker. They bought the property their home stands on under Johanna's name, and it remained in her name until she died in 1912 and it passed to Henry.
In 1928 the house was converted for use as a filling station. John operated the station. They lived in the second-floor apartment. The yellow and red paint scheme are the Diamond Oil Company's colors. The canopy, added in 1928, originally had a gable roof with half-timbering in the gable end. It was altered to its present appearance in 1956. The gas pumps were located between the columns. In 1955 the filling station became a D-X station. Cordelia Vander Linden sold the property in 1967. The building's conversion into a filling station is what makes it historically significant. It has subsequently housed a travel agency, realtor office, and potter's studio. The building was listed on the National Register of Historic Places in 2008.[10]
Thomas F. and Nancy Tuttle House
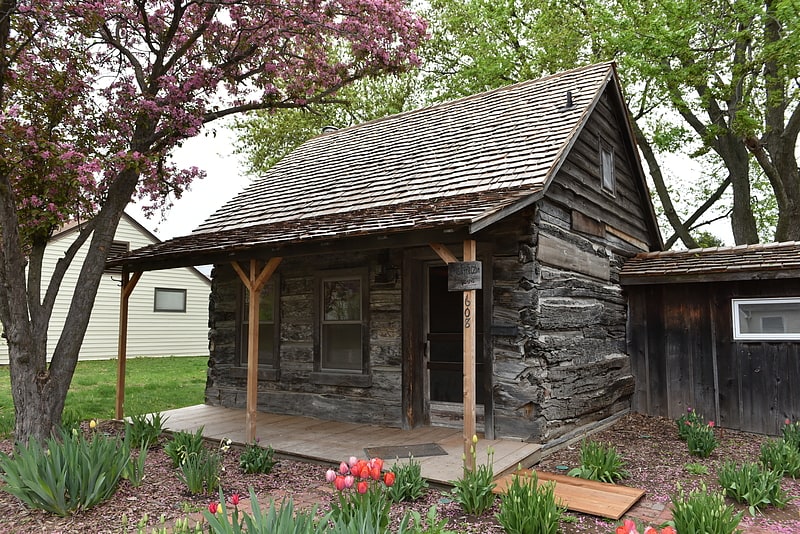
Building. The Thomas F. and Nancy Tuttle House, also known as the Tuttle Cabin, is a historic residence located in Pella, Iowa, United States. Built in 1843, it predates the founding of the Pella, and is therefore the oldest building in town. The 1½-story log cabin contains a single room, and was built as a farmhouse for a homestead claim by Thomas Tuttle. In 1847 Pella's founder, Dominie Henry P. Scholte, bought the dwelling and farm from Tuttle for the location of the settlement for Dutch immigrants. Scholte sold the cabin in 1866. The last family to live here was the Sneller family who lived here from 1912 to 1973. Robert Van Vark bought the cabin at an auction in 1973 and his daughter, Gail Van Vark Kirby, inherited it from him. The house was listed on the National Register of Historic Places in 2015. The Historic Pella Trust acquired the property in April of the same year.[11]