Discover 6 hidden attractions, cool sights, and unusual things to do in Albia (United States). Don't miss out on these must-see attractions: Albia Public Library, Noble-Kendall House, and Arvine and Elizabeth W. White House. Also, be sure to include Dr. George A. Jenkins House in your itinerary.
Below, you can find the list of the most amazing places you should visit in Albia (Iowa).
Table of Contents
Albia Public Library
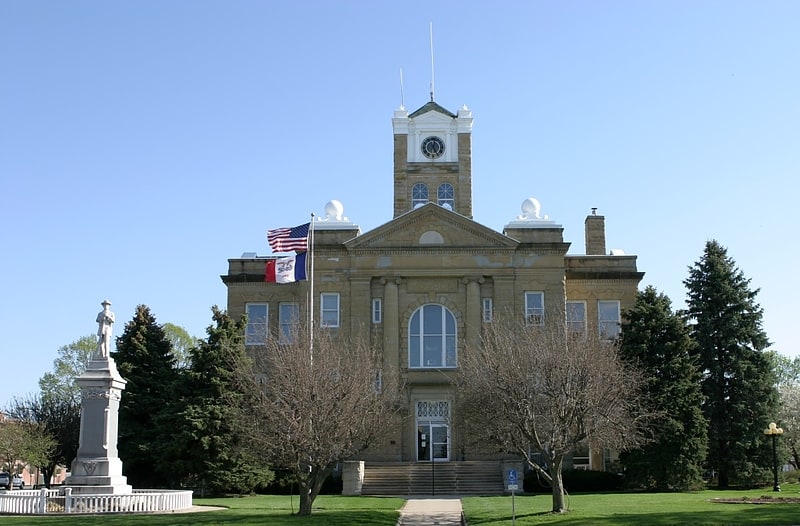
Courthouse. The Monroe County Courthouse in Albia, Iowa, United States, was built in 1903. It was listed on the National Register of Historic Places in 1981 as a part of the County Courthouses in Iowa Thematic Resource. In 1985 it was listed as a contributing property in the Albia Square and Central Commercial Historic District. The courthouse is the third building the county has used for court functions and county administration.[1]
Address: 203 Benton Ave E, Albia
Noble-Kendall House
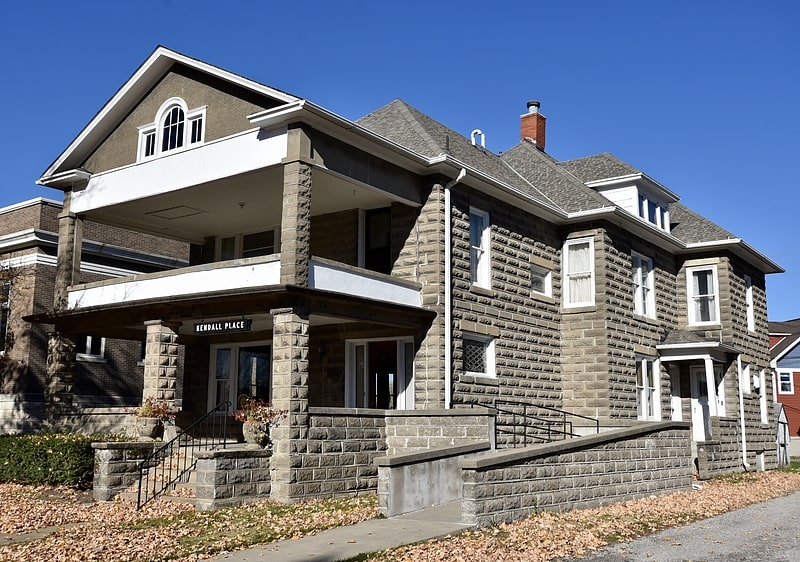
Building. The Noble-Kendall House, also known as Kendall Place, is a historical residence located in Albia, Iowa, United States. Alvis E. Noble was a local businessman and contractor who operated a concrete block factory. He and his wife Cordelia had this house built after their previous house was destroyed in a fire. Completed in 1907, it was built with concrete block, which was an unusual building material for residential construction at the time.
This Neoclassical-style house is also associated with Nathan E. Kendall. He was a local attorney who became a politician. A Republican, he was elected to the Iowa House of Representatives in 1899, and served as Speaker of the House during the 32nd and 32nd extra sessions. From 1909 to 1913 he served the United States House of Representatives representing Iowa's 6th congressional district. Because of health concerns, he pulled out of the 1912 race and returned to Albia to practice law. He and his wifer Belle bought his house in 1916. Kendall was then elected the 23rd Governor of Iowa in 1920, and served two terms. Ill health plagued his second term. The Kendall's remained in Des Moines after he was governor, eventually living in the home he bought from his colleague Senator Albert B. Cummins. The Kendalls donated their house in Albia to the Albia Woman's Club. From that time it has been known as "Kendall Place", and it has been used as a club house and community meeting center. Nathan Kendall had his cremated remains buried on the lawn of Kendall Place in 1936. The house was listed on the National Register of Historic Places in 1983.[2]
Arvine and Elizabeth W. White House
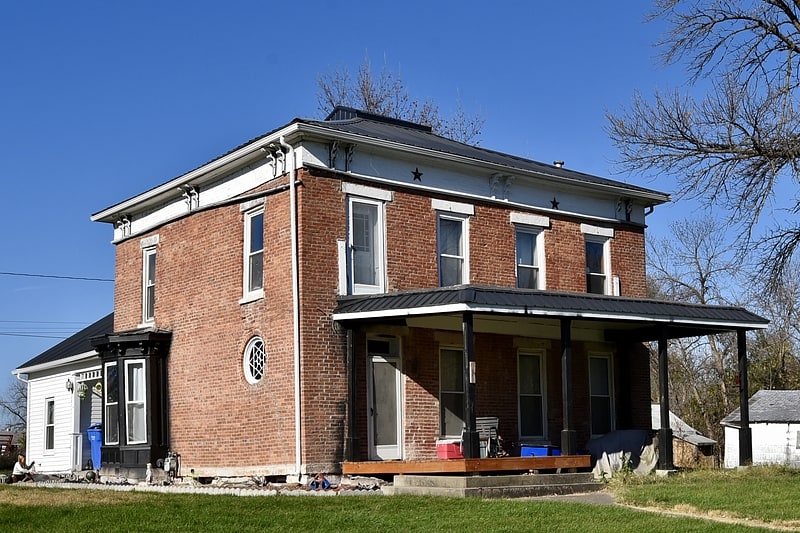
The Arvine and Elizabeth W. White House is a historical residence located in Albia, Iowa, United States. It is the only brick house in town that remains from before the American Civil War. The vernacular-style house has an Adamesque character about it, and it is reminiscent of the style popularized in by Charles Bulfinch and advocated by Asher Benjamin as late as the 1840s. Because White was originally from the Western Reserve of Ohio he was no doubt familiar with the style as it was popular there. The two-story brick house rests on a foundation of native limestone, and it is capped with a hipped roof. It is four bays across the front with the main entrance in the first bay from the left. The house also features a cornice, bracketed eaves, and a 1½-story wing attached to the rear of the main block. It was listed on the National Register of Historic Places in 1994.[3]
Dr. George A. Jenkins House
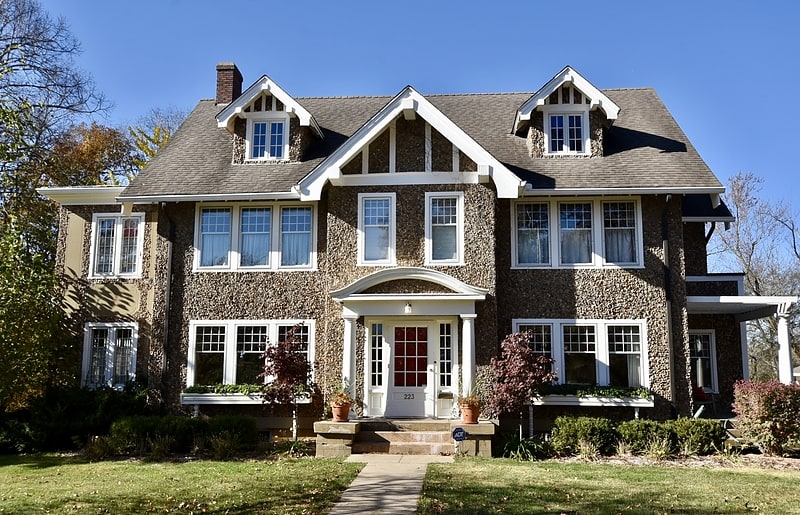
The Dr. George A. Jenkins House is a historic house located at 223 South C Street in Albia, Iowa.[4]
T.B. Perry House
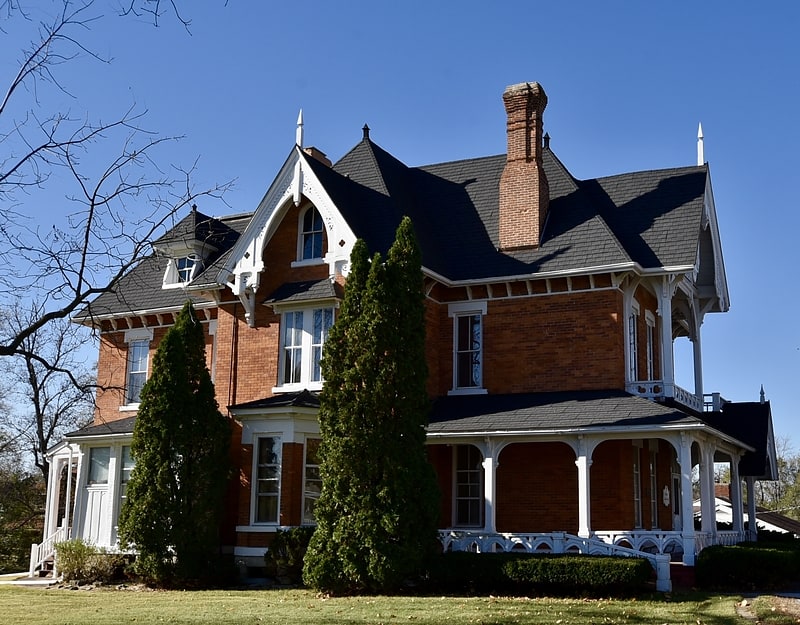
Building. The T.B. Perry House is a historical residence located in Albia, Iowa, United States. Theodore Perry was a local attorney and businessman who served two terms in the Iowa Senate. He is also responsible for a couple of buildings in the Albia Square and Central Commercial Historic District. This house is a High Victorian eclectic style structure. It is one of four large brick houses in Albia known as the Four Sisters. They all feature a running brick bond on their exterior walls. It is an unusual architectural feature for southern Iowa in the period they were built, and it also suggests they have the same architect and/or brick mason. The Elbert-Bates House is another house in this group. The Perry house was designed by Charles A. Dunham from the prominent Burlington, Iowa architectural firm of Dunham & Jordan. It is noteworthy for its elaborate roofing system. It features five dormer windows, two hip-and-deck roofs, three gable roofs, and two hipped roofs. The steeply pitched roof also has finials, pendants, and brackets with a modified frieze under the eaves. Other elements of the richly ornamented exterior include barge boards on the second story and entry gables, and a front porch with Gothic tracery millwork. The house was listed on the National Register of Historic Places in 1983.[5]
Elbert-Bates House
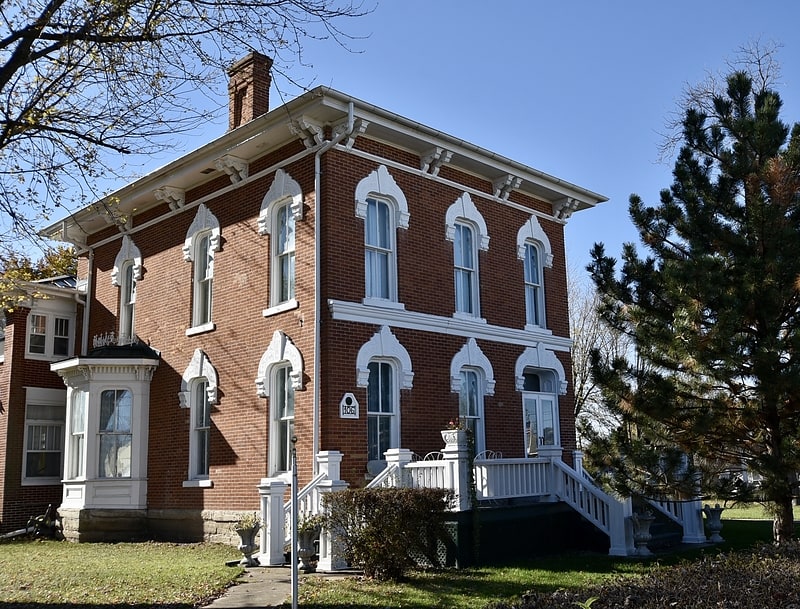
The Elbert-Bates House is a historical residence located in Albia, Iowa, United States. The house is named for two of its earlier owners. Benjamin F. Elbert was a cashier and member of the board of directors of the First National Bank of Albia, as well as a cattle farmer. He relocated to Des Moines, where he was a successful businessman. David W. Bates was a local attorney and banker. He served as the Iowa State Superintendent of Banking during the Great Depression. Elbert had the original house built from 1873 to 1875. Bates had the two-story Prairie Style-influenced solarium built onto the rear of the house from 1917 to 1918. The house originally had a wooden porch on the front, but, because of extensive wood rot, it was removed at the same time the solarium was added.
The house is a vernacular form of the Italianate style. It is one of four large brick houses in Albia known as the Four Sisters. They all feature a running brick bonding on their exterior walls. It is an unusual architectural feature for southern Iowa in the period they were built, and it also suggests they have the same architect and/or brick mason. The T.B. Perry House, one of the other houses in this group, was designed by Burlington, Iowa architect Charles A. Dunham. He was also responsible for the Vermilion Estate in adjacent Appanoose County, which is similar in style to the original block of this house. It is possible he is the architect for all of these houses. The Elbert-Bates house was listed on the National Register of Historic Places in 1985.[6]