Discover 20 hidden attractions, cool sights, and unusual things to do in La Cañada Flintridge (United States). Don't miss out on these must-see attractions: Descanso Gardens, St. Gregory the Illuminator Cathedral, and Armory Center for the Arts. Also, be sure to include San Rafael Bridge in your itinerary.
Below, you can find the list of the most amazing places you should visit in La Cañada Flintridge (California).
Table of Contents
Descanso Gardens
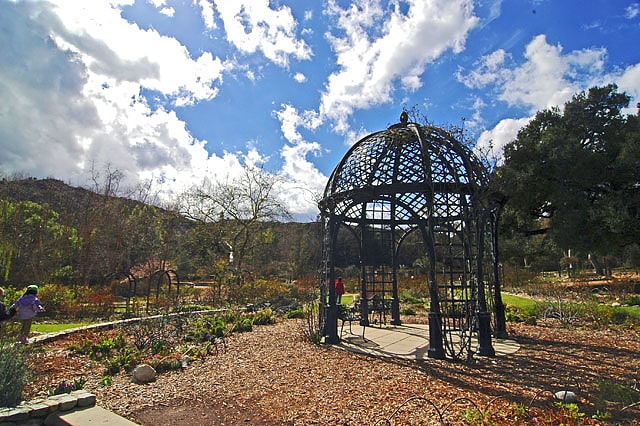
Botanical garden in La Cañada Flintridge, California. Descanso Gardens is a 150-acre botanical garden located in La Cañada Flintridge, Los Angeles County, California.
Descanso gardens features a wide area, mostly forested, with artificial streams, ponds, and lawns. Descanso Gardens has a wide collection of fruit trees, including orange, peach, pear, pomegranate, crabapple, fruits of the genus prunus, grapes, and passionfruit.[1]
Address: 1418 Descanso Drive, 91011 La Cañada Flintridge
St. Gregory the Illuminator Cathedral
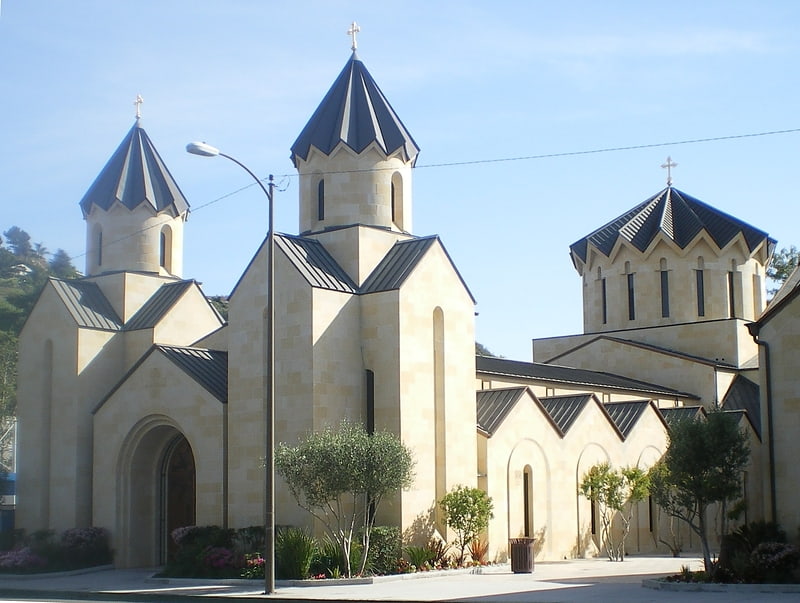
St. Gregory the Illuminator Cathedral is an Armenian Catholic cathedral located in Glendale, California, United States. It is the seat for the Armenian Catholic Eparchy of Our Lady of Nareg in the United States of America and Canada.[2]
Address: 1510 East Mountain Street, La Cañada Flintridge (Glendale)
Armory Center for the Arts
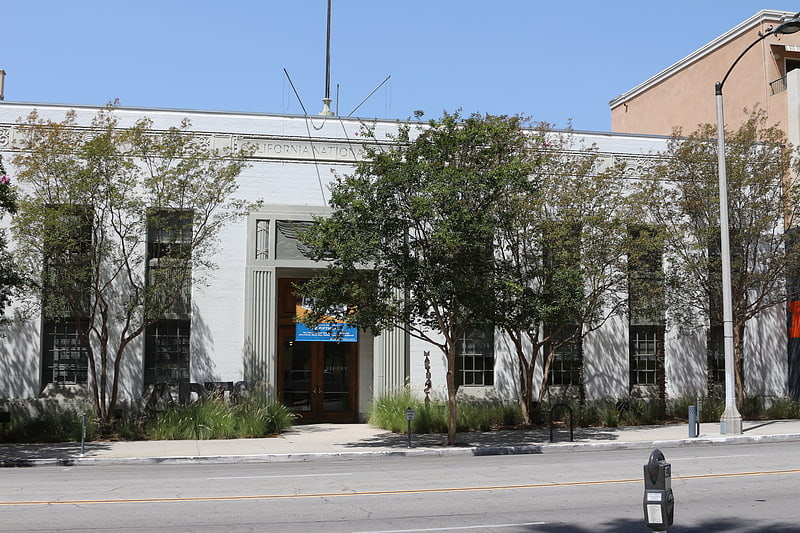
The Armory Center for the Arts is a non-profit community arts organization that offers arts education programs and contemporary art exhibitions in Pasadena, California, United States. It originated as the education department of the Pasadena Art Museum in 1947. After the museum closed in 1974, the education program became known as the Pasadena Art Workshops. The workshops in collaboration with the Baxter Art Gallery became the Armory Center for the Arts in 1989.[3]
San Rafael Bridge
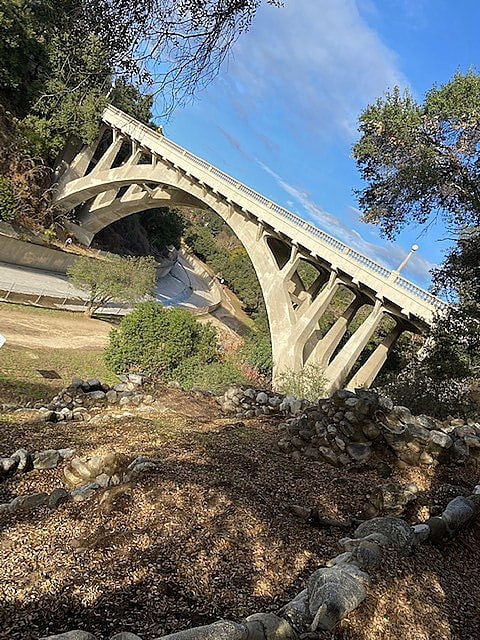
The southernmost of the Pasadena Arroyo Seco bridges, the San Rafael Bridge was constructed in 1922 in Pasadena, California. Like the Colorado Street Bridge built in 1913 and La Loma Bridge built in 1914, the San Rafael Bridge is an open-spandrel concrete arch bridge that is open to pedestrians and car traffic. It was strengthened in 1990.
Stylistically speaking, the open spandrel area is simpler than that of the La Loma Bridge. The lights are cast iron and the balustrade has classical details. The bridge is 581 feet long, 68 feet high, and 32 feet wide. Edwin Dewey was the city engineer overseeing the project.
At one time, the San Rafael Bridge was called the Columbia Street Bridge. The bridge carries Laguna Road over the Arroyo to the San Rafael Heights neighborhood in Pasadena. Since the bridge carried the telephone, gas, electrical, and sewer systems, it was instrumental in the development of San Rafael Heights.
The stairs near the San Rafael Bridge are also noteworthy. The stairs once led to Busch Gardens, the personal gardens of Adolphus Busch, co-founder of Anheuser-Busch. Busch Gardens was open to the public in 1906 and closed in 1938. It was a major tourist attraction for many years.
The San Rafael Bridge is eligible for listing in the National Register of Historic Places.[4]
House at 1015 Prospect Boulevard
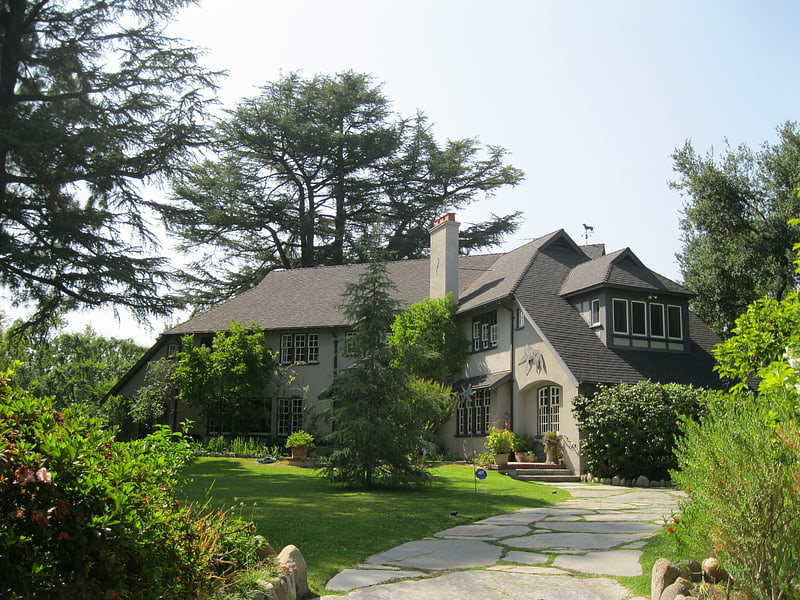
The House at 1015 Prospect Boulevard is a historic house located at 1015 Prospect Boulevard in Pasadena, California. Built in 1913, the house was likely the first built in Pasadena's Arroyo Park Tract. Architect Sylvanus Marston designed the English-inspired Arts and Crafts house. The two-story house has a stucco exterior with several sets of wood-frame, double-hung windows. A gabled portico with Tudor half-timbered ornamentation covers the front entrance. The multi-component roof has a gable-on-hip main section with a cross gable-on-hip section over the east side; two stucco chimney stacks rise from the roof.
The house was added to the National Register of Historic Places on August 20, 2004. It is also part of the Prospect Historic District, which had previously been listed on the National Register.[5]
Lanterman House
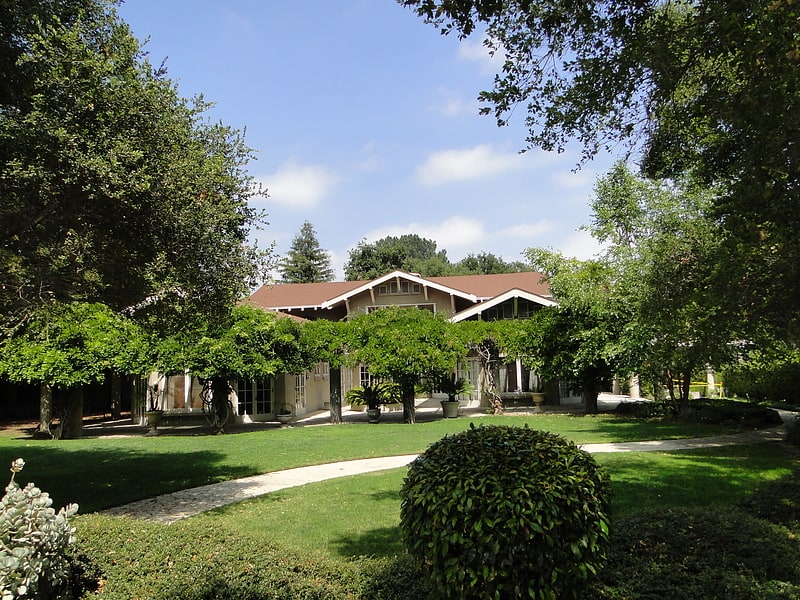
Museum in La Cañada Flintridge, California. Lanterman House is a bungalow-style historic house museum in La Cañada Flintridge, California on the National Register of Historic Places. The house was commissioned by Dr. Roy Lanterman in 1915 and was built by A. L. Haley, who was a prominent builder of both residences and commercial buildings in the Los Angeles area.
Lanterman, who had treated victims of the 1906 San Francisco earthquake and fire, insisted that the foundation, floors and walls of his house be built from reinforced concrete, and Haley interpreted the aesthetics of Craftsman-style wood-built bungalows in the new material. The house retains much of its original furniture and finishes, including a grand ballroom that occupies the entire second floor, and Dr. Lanterman's consulting rooms in the basement.
The property was opened as a museum in 1993 and is managed by the Lanterman Foundation. It was placed on the National Register of Historic Places in 1994. It is home to the Lanterman House Archives, which contains family materials as well as documents and photographs from the defunct La Cañada Flintridge Historical Society.
The Lanterman House is open for tours most Tuesday and Thursday afternoons from 1 p.m. - 4 p.m. and the first and third Sundays of each month from 1 p.m. - 4 p.m. The Lanterman House History Center and Archive is available for public research by appointment. It is recommended that you call before visiting.[6]
Address: 4420 Encinas Dr, 91011-3113 La Canada Flintridge
Civic Center Financial District
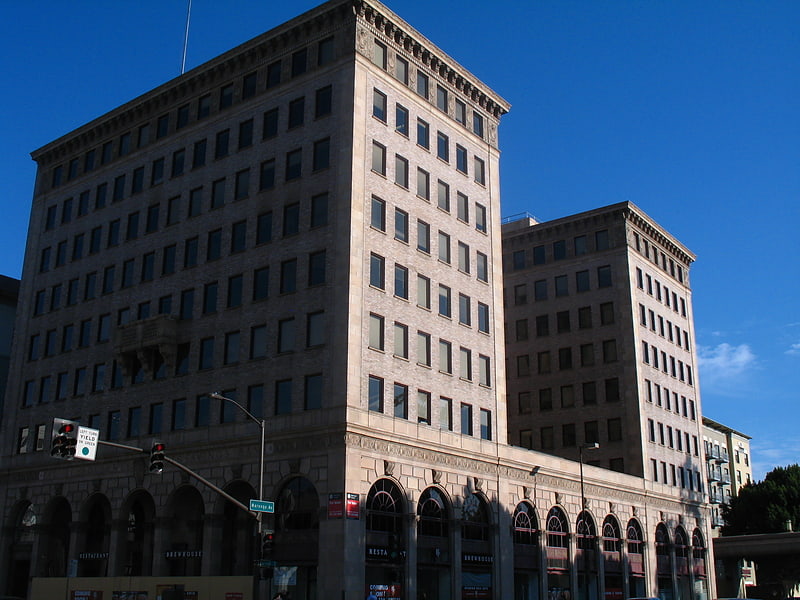
Historical landmark in Pasadena, California. The Civic Center Financial District is a historic district composed of five buildings near the intersection of Colorado Boulevard and Marengo Avenue in Pasadena, California. The Security Pacific Building and the Citizens Bank Building are located at the intersection itself and considered the centerpieces of the district, while the MacArthur, Mutual, and Crown Buildings are located on North Marengo. The buildings, which were built between 1905 and 1928, are all architecturally significant buildings used by financial institutions in the early 20th century.
The Security Pacific Building, built in 1924, is an eight-story Second Renaissance Revival building. The building features an arcade loggia at its entrance and a terra cotta first-floor facade imitating pink granite.
The Citizens Bank Building, built in 1914, is a seven-story Neoclassical building. The building's design includes a terra cotta facade on its first floor, Doric pilasters at the entrance and between the first-floor windows, a bracketed cornice, and a metal clock facing the intersection of Colorado and Marengo.
The MacArthur Building, built in 1926, is a two-story brick building with a terra cotta front facade. The building's doorway has a two-story Ionic column on each side, and the front corners feature Doric pilasters.
The Mutual Building, built from 1905 to 1909, is a two-story brick building. The first floor was faced in wood and stucco after the building's construction. The building's wooden double doors feature oval panes of glass. The Mutual Building and the Crown Building are connected by a wooden deck.
The Crown Building, built in 1907, is a two-story brick building. The building's terra cotta facade was added in 1928. The second story of the building has a Beaux-Arts design with pilasters separating the windows, a cornice above the first floor and below the roof, and a parapet roof.
The five buildings were added to the National Register of Historic Places on October 29, 1982.[7]
Catalina Verdugo Adobe
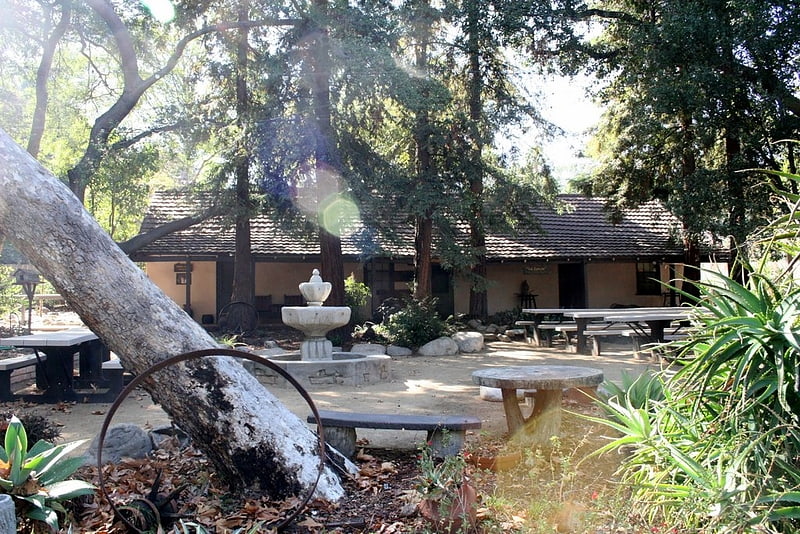
Park in Glendale, California. The Catalina Verdugo Adobe, also known as the Catalina Adobe, the Verdugo Adobe, and the Teodoro Adobe, is a historic adobe building and a public park located at 2211 Bonita Drive in Glendale, California.
The adobe was built on a small portion of the Rancho San Rafael which was granted to José María Verdugo in 1784. Jose Maria Verdugo's grandson, Teodoro Verdugo, built the adobe on a small portion of the rancho. Sources disagree as to the date of construction with some sources placing it as early as 1828 and others as late as the 1860s. Some sources indicate that the adobe was built for José María Verdugo's blind daughter, Catalina, who lived there until her death in 1871. Other sources indicate that Catalina lived in the adobe with Teodoro and his family.
The adobe was designated as the first entry on the Glendale Register of Historic Resources. It was also registered in 1958 as California Historical Landmark No. 637. In 1976, the adobe along with the nearby "Oak of Peace" were listed on the National Register of Historic Places. The property is now owned by the City of Glendale and is operated as a historic park.[8]
Address: 2211 Bonita Drive, La Cañada Flintridge (Glendale)
Fenyes Estate
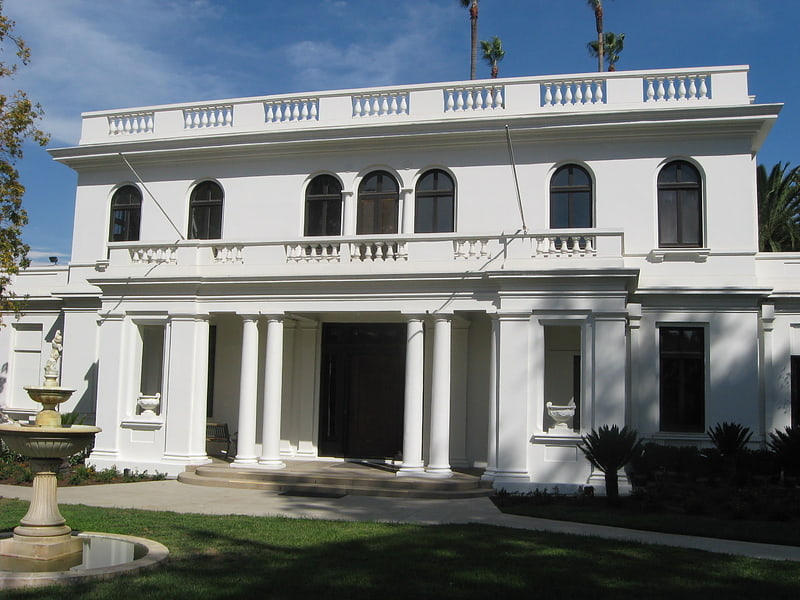
Historical place in Pasadena, California. The Fenyes Estate is a historic two-acre estate complex located at 160-170 Orange Grove Boulevard in Pasadena along what was once known as "Millionaires' Row". The Pasadena Museum of History maintains the century-old estate and offers docent-led tours of the Fenyes Mansion, the Curtin House, and the Finnish Folk Art Museum and gardens.
In 1905, Dr. Adalbert Fenyes, a Hungarian entomologist and the first Pasadena doctor to use an X-ray machine, and his wife Eva Scott Muse Fenyes commissioned a two-story house from architect Robert D. Farquhar. Designed in the Beaux Arts manner, the mansion was completed at a cost of $20,325, In 1911, architect Sylvanus Marston of Marston & Van Pelt completed an addition consisting of a studio, conservatory, and laboratory.
Like many of the large old homes along Orange Grove Boulevard, the Fenyes Mansion reflects the opulent neoclassical tastes popular at the turn of the century. Dr. Fenyes' wife, Eva, was an accomplished artist and world traveler who met her husband in Cairo, Egypt.
The estate and gardens were used as sets for a number of early motion pictures for film industry notables such as Douglas Fairbanks and D.W. Griffith. The estate is listed as a Pasadena Cultural Landmark and was added to the National Register of Historic Places on September 5, 1985.
Marston & Van Pelt also designed the 1915 Curtin House, a smaller French-influenced house on the grounds for Eva Fenyes' only daughter, Leonora Curtin, who inherited the mansion from her mother. Leonora Curtin had one daughter also named Leonora who was known as “Babsie”. A linguist who spent time among the Pueblo Indians, Babsie traveled widely, spending time in Santa Fe and Pasadena until she met Yrjo Alfred Paloheimo, a Finnish diplomat whom she married in 1946.
Paloheimo was Finland's Consul for the Southwest area and the Fenyes Mansion served as the Finnish consulate's office for seventeen years. Paloheimo also established the Finnish Folk Art Museum, a Swiss chalet-style building. Paloheimo and his wife adopted four Finnish children, who together donated the estate to the Pasadena Museum of History in 1970.[9]
Space Flight Operations Facility
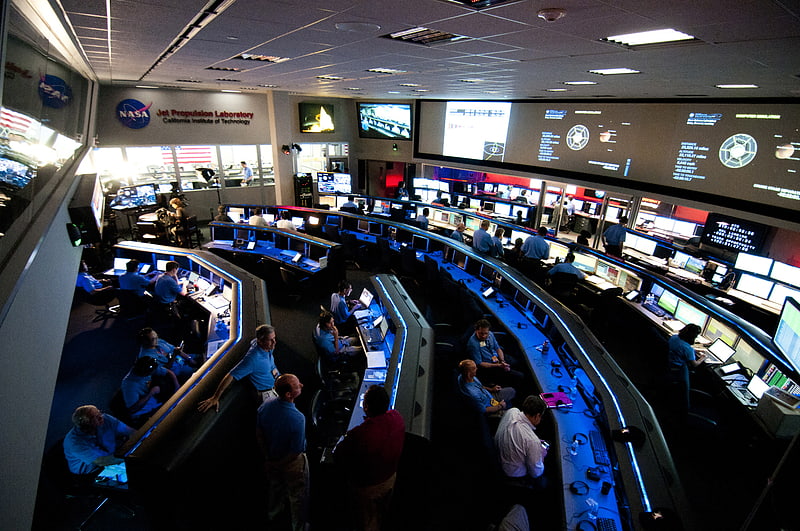
Building in Pasadena, California. The Space Flight Operations Facility is a building containing a control room and related computing and communications equipment areas at the Jet Propulsion Laboratory in Pasadena, California. NASA's Deep Space Network is operated from this facility. The SFOF has monitored and controlled all interplanetary and deep space exploration for NASA and other international space agencies since 1963. The facility also acted as a backup communications facility for Apollo missions.
It was declared a National Historic Landmark in 1985 and is on the National Register of Historic Places.
Public tours are available with advance planning.[10]
Lineage Performing Arts Center
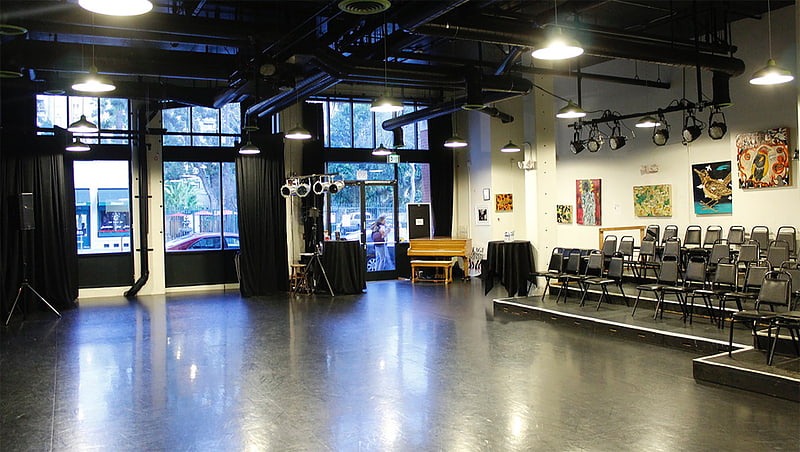
Theatre in Pasadena, California. The Lineage Performing Arts Center is a non-profit performing arts venue in Pasadena, California. This black-box theatre hosts a variety of events including dance and music performances, theatre productions, art exhibitions, fundraising events, film screenings, and private gatherings. LPAC is the home of the Lineage Dance Company.[11]
Millard House
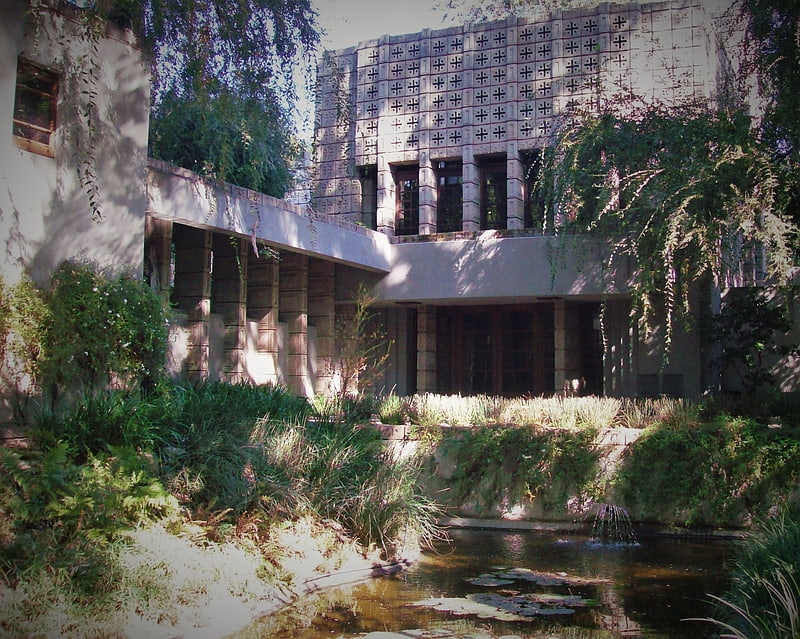
Millard House, also known as La Miniatura, is a textile block house designed by Frank Lloyd Wright and built in 1923 in Pasadena, California. It was listed on the National Register of Historic Places in 1976.[12]
Storrier-Stearns Japanese Garden
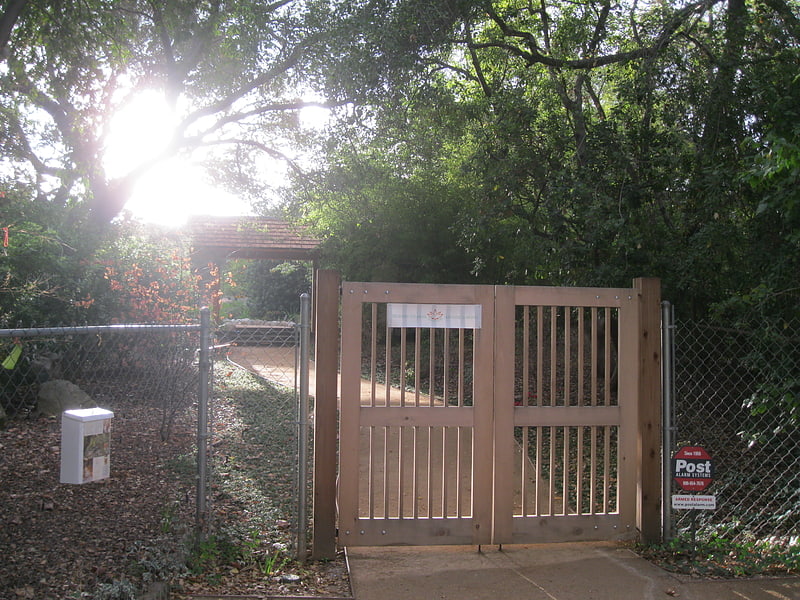
The Storrier-Stearns Japanese Garden is a Japanese garden located at 270 Arlington Drive in Pasadena, California. The garden was designed and built over seven years starting in 1935 when Charles and Ellamae Storrier Stearns hired first generation immigrant, and Japanese landscape designer, Kinzuchi Fujii. The 1.45-acre garden took four years to construct once its design was complete and cost $150,000. The garden was designed as a Hill and Pond Strolling Garden, the "chisen kaiyu shiki" form, which traditionally includes water features and walking paths. This garden includes 25-foot ponds with waterfalls, hills, bridges and paths. The garden's teahouse and many of its granite, bronze, and wood features were imported from Japan. The garden became a landmark for the Japanese community in Pasadena, and its teahouse served as a meeting place for Japanese cultural activities until it burned down in 1981. It was rebuilt to the original plans during the garden's recent restoration by Takeo Uesugi, FASLA.
The garden is open to the public the last Sunday of every week during the pandemic.
The garden was added to the National Register of Historic Places on February 15, 2005.[13]
Bryan Court
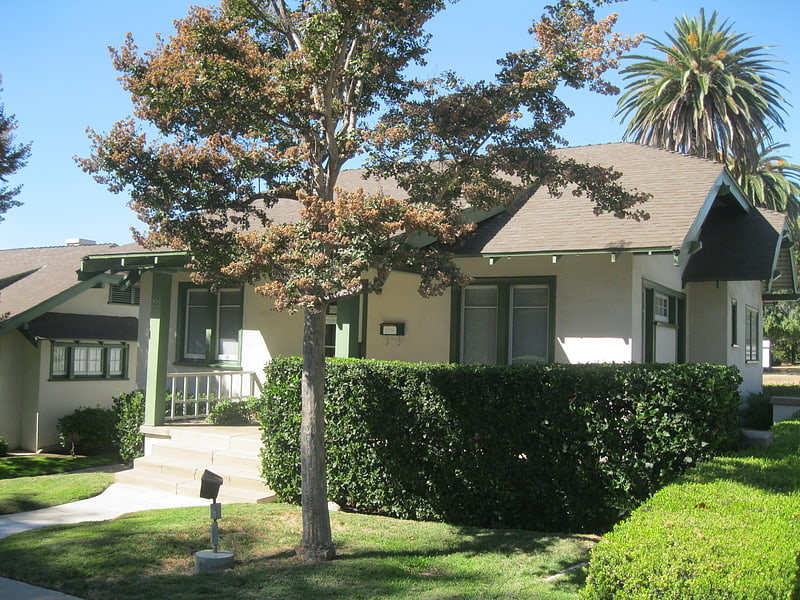
Bryan Court is a bungalow court located at 427 S. Marengo Ave. in Pasadena, California. The court includes seven Craftsman-style homes surrounding a central courtyard. The stucco houses are designed to resemble English cottages and have porches and jerkinhead roofs. D. M. Renton built the court in 1916.
The court was listed on the National Register of Historic Places in 1986.[14]
Address: 427 Marengo Avenue, La Cañada Flintridge (Southeast Pasadena)
Gartz Court
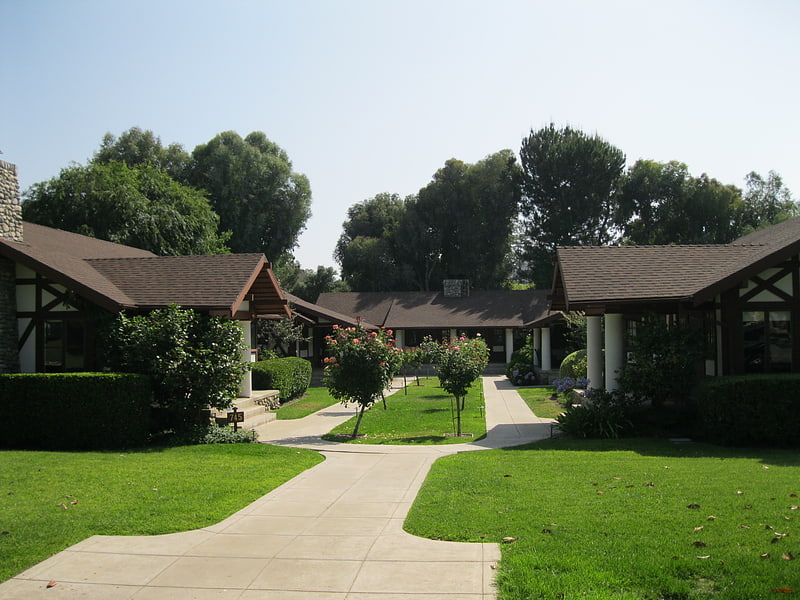
Building in Pasadena. Gartz Court is a bungalow court located at 745 N. Pasadena Ave. in Pasadena, California. The court consists of five buildings containing six residential units, which surround an oval rose garden and walkways. Built in 1910, the court, along with Bowen Court, is one of the oldest remaining in Pasadena. The court was commissioned by Kate Crane Gartz, the heir to Crane Plumbing, and was designed by Myron Hunt and Elmer Grey. The homes' designs were influenced by the English Arts and Crafts Movement and feature stone chimneys, wood shingled skirts, and Tudor Revival-style half-timbering. The court was originally located at 270 N. Madison Ave. but was moved to its current location in 1984 to save it from demolition.
The court was added to the National Register of Historic Places on August 25, 1983.[15]
Address: 745 North Pasadena Avenue, La Cañada Flintridge (Northwest Pasadena)
Holly Street Livery Stable
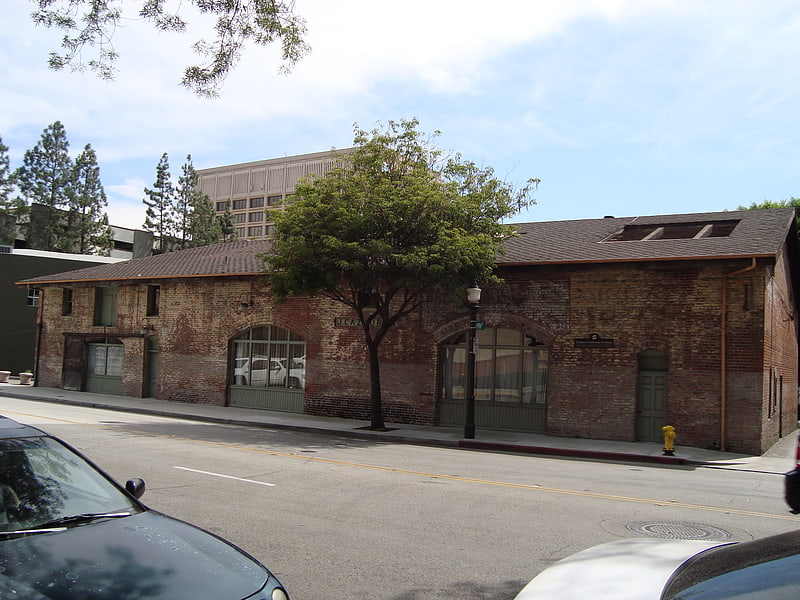
The Holly Street Livery Stable is a historic livery stable located at 110 E. Holly St. in Pasadena, California. The brick building has an irregular trapezoidal shape, as it was built next to Santa Fe Railroad tracks. Built in 1904, the stable was first used by John Breiner, who ran the Pasadena City Market; Breiner used the stable for the horses and wagons needed to deliver groceries. The stable was also used during the early years of the Rose Parade as both a float construction site and a site for hitching horses to wagons. After the automobile supplanted horse-drawn vehicles, the stable has been used for a variety of other purposes, including a Red Cross thrift store, an auto repair shop, and a furniture warehouse.
The stable was added to the National Register of Historic Places on October 25, 1979.[16]
Park Place–Arroyo Terrace Historic District
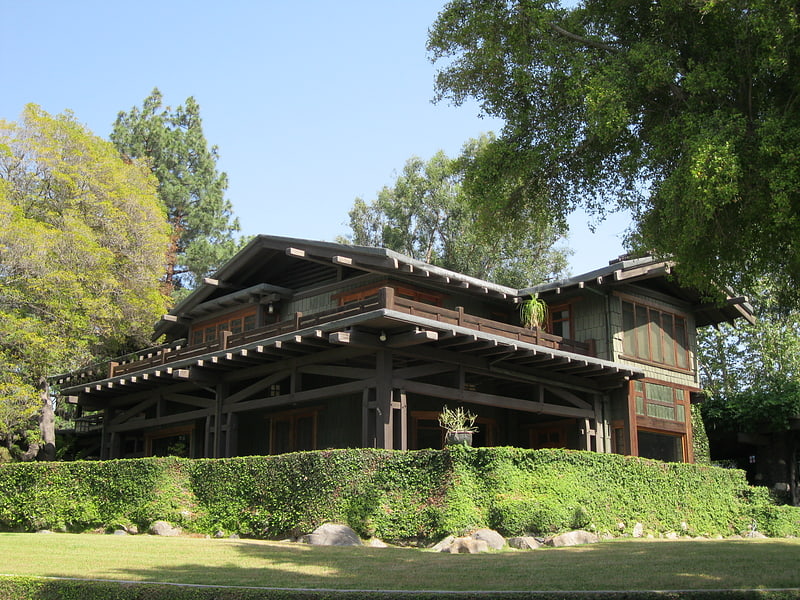
The Park Place–Arroyo Terrace Historic District is a residential historic district located in northwest Pasadena, California. The district includes eleven contributing houses built from 1902 to 1912. Most of the houses in the district were influenced by the Arts and Crafts Movement, which was popular in Pasadena in the early 20th century; particular styles in the district include the American Craftsman house, the Craftsman bungalow, the Colonial Revival house, and the Prairie School house. Prominent Pasadena architects Charles and Henry Greene designed seven of the district's houses; the district is the most concentrated collection of their works in Pasadena. Two other noted Craftsman architects, Myron Hunt and Sylvanus Marston, also designed homes in the district, including Hunt's own residence.
The district was added to the National Register of Historic Places on June 29, 2007.[17]
Bekins Storage Co. Roof Sign
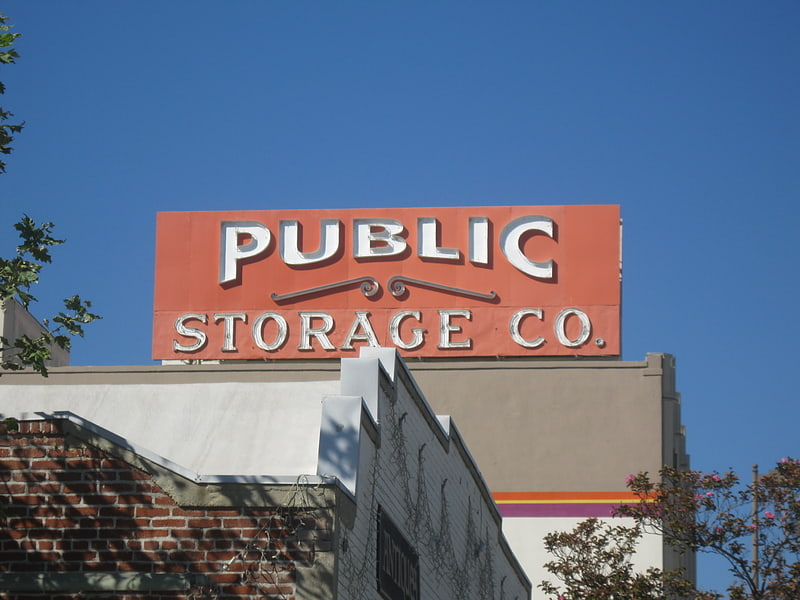
The Bekins Storage Co. Roof Sign is a rooftop sign in Pasadena, California, which originally advertised the Bekins Storage Company. The sign was erected in 1926 and converted to a neon sign in 1929. Located 60 feet above the ground at the top of the Bekins Storage Company building, the sign was designed to attract the attention of drivers of Fair Oaks Avenue, which was part of U.S. Route 66 from 1926 until 1940. The sign is now the only surviving large rooftop sign from before World War II in Pasadena, and one of few remaining signs of any type from the period. Similar signs are now banned by Pasadena law, though signs from before 1960 are exempted and listed on a city register. The sign was later renovated to promote the A. American Storage Co. and now advertises Public Storage.
The sign was added to the National Register of Historic Places on October 15, 1997.[18]
Altadena Library District
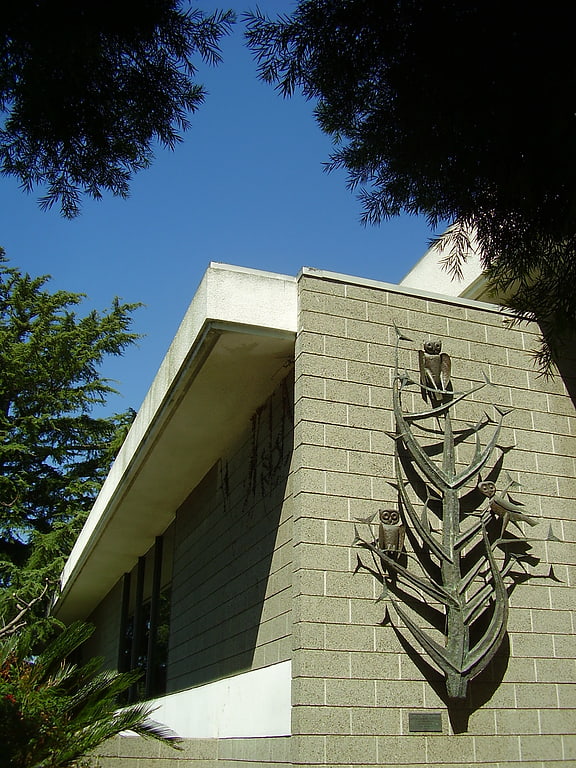
The Altadena Library District is an independent special district that serves the residents of Altadena, California, an unincorporated community north of Pasadena in the San Gabriel Valley of Los Angeles County. The district was formed in December 1926 under the provision of Sections 19600-19734 of the California Education Code. The district is supported by property taxes and governed by a locally elected Board of Library Trustees. according to a May, 2005 California State Department of Finance estimate, the District provides library services to a population of approximately 54,876 people.
The system includes the main branch located at 600 E. Mariposa St. and the Bob Lucas Memorial Branch Library and Literacy Center located at 2659 Lincoln Avenue. In addition to the board and the staff, the Altadena Library has an active Friends of the Library which conducts an annual book sale and has a permanent store inside the library. The library has many special programs including summer reading programs, adult book clubs, Wi-Fi, a career center, the literacy center and a community room.[19]
Address: 600 E. Mariposa St., La Cañada Flintridge
Royal Laundry Complex
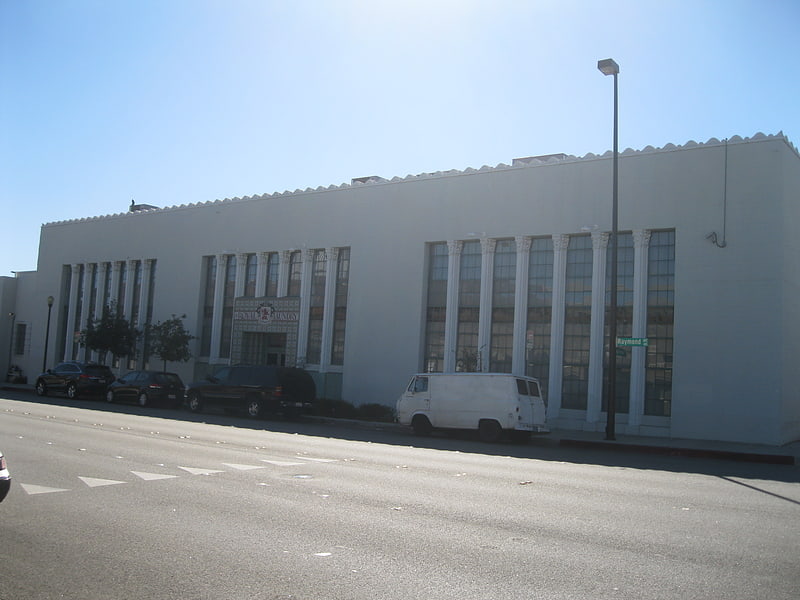
The Royal Laundry Complex is a historic laundry plant located at 443 S. Raymond Avenue in Pasadena, California consisting of close to 72,500-square-foot. Gordon Kaufmann, a prominent architect who also designed the Hoover Dam and several buildings at the California Institute of Technology, designed the plant. Kaufman's Spanish Colonial Revival design for the plant signified a shift in his style to include modern elements, which ultimately came to dominate his work. The complex currently serves as the world headquarters of Bluebeam, Inc. and was formerly the company headquarters of the Disney Store.[20]