Discover 11 hidden attractions, cool sights, and unusual things to do in Fairfield (United States). Don't miss out on these must-see attractions: Jefferson County Courthouse, Fairfield Public Library, and Former United States Post Office Building. Also, be sure to include Burnett–Montgomery House in your itinerary.
Below, you can find the list of the most amazing places you should visit in Fairfield (Iowa).
Table of Contents
Jefferson County Courthouse
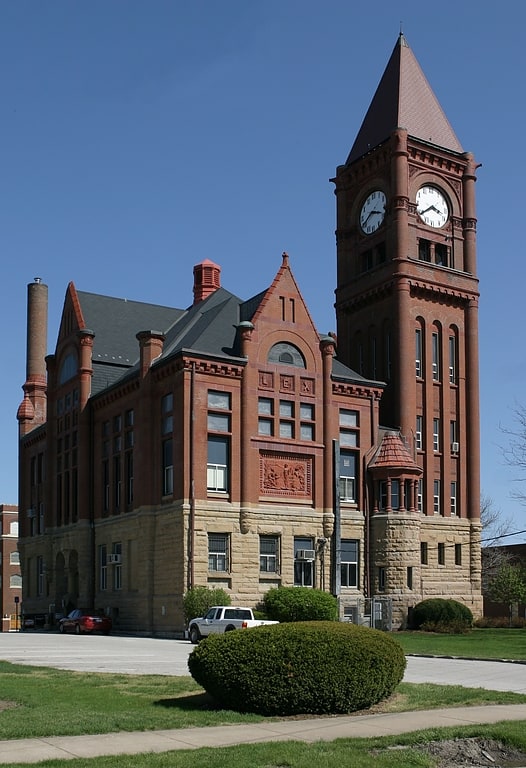
The Jefferson County Courthouse located in Fairfield, Iowa, United States was built from 1890 to 1893. It was listed on the National Register of Historic Places in 1981 as a part of the County Courthouses in Iowa Thematic Resource. The courthouse is the third building the county has used for court functions and county administration.[1]
Fairfield Public Library
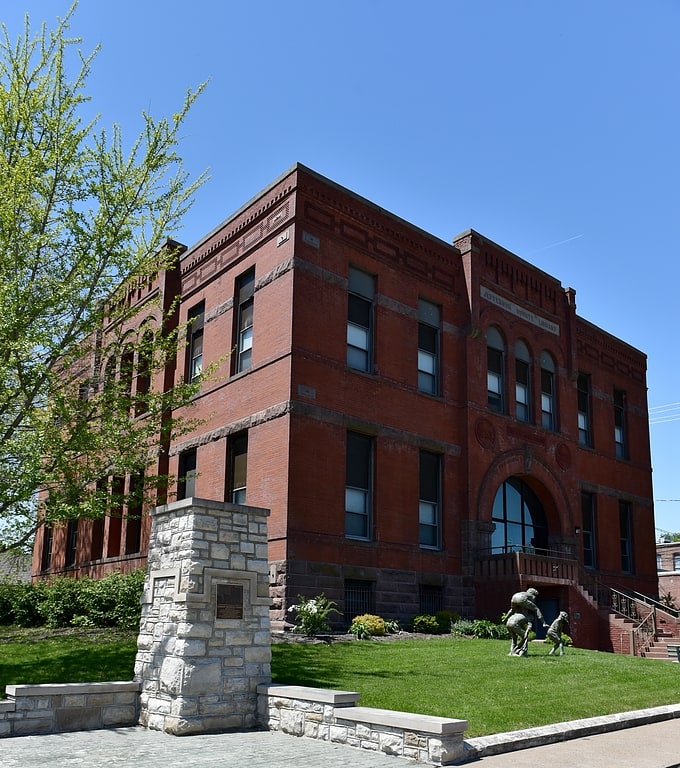
Building in Fairfield, Iowa. Fairfield Public Library is located in Fairfield, Iowa, United States. A library association was founded by a group of local men in 1853, and funded by dues from its members. It was housed in several different buildings for the first 40 years. U.S. Senator James F. Wilson from Fairfield was instrumental in obtaining a grant from Andrew Carnegie for a building of its own. The grant for $40,000 was accepted on January 15, 1892. It was the first Carnegie Library outside of Western Pennsylvania and the first of 101 built in Iowa. It was also one the few libraries Carnegie funded without stipulations concerning its use, public support, or design. The building was designed in the Richardsonian Romanesque style by Kansas City architect C. Stafford. It was officially opened on Friday, September 29, 1893, and it was dedicated on November 28 of the same year. The association continued to run the library until 1899 when voters approved a referendum to support it with taxes. The building has been altered in the ensuing years, and it was listed on the National Register of Historic Places in 1983. The library moved to a new building in 1996, and the historic building is now home to the Jefferson County Service Center of Indian Hills Community College.[2]
Address: 104 W Adams Ave, 52556 Fairfield
Former United States Post Office Building
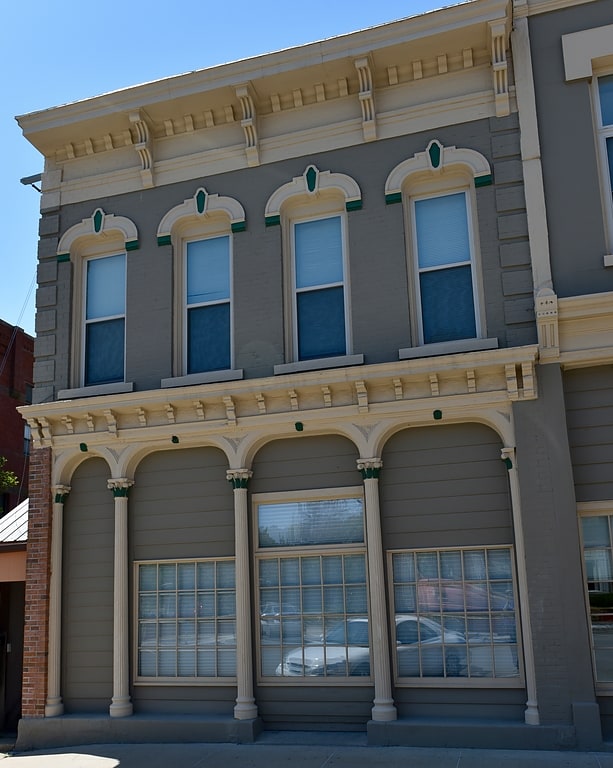
The Former US Post Office Building is a historic building located in Fairfield, Iowa, United States. The two-story, brick, Italianate structure was built in 1876 by James F. Wilson. It was the first building in Fairfield built specifically for the federal government. In 1865 Wilson helped establish and served as president of the First National Bank in Fairfield. He also built several store fronts as investments. The Wilson Building immediately adjacent to this building is one of them. By the time this building was constructed Wilson had been a three-term Republican Congressman representing Iowa's 1st congressional district. Seven years after this building was constructed he began the first of two terms in the United States Senate. At this time the post office typically rented buildings for its use. The historic significance of this building reflects Wilson's political connections in the federal government. The building was listed on the National Register of Historic Places in 1991.[3]
Burnett–Montgomery House
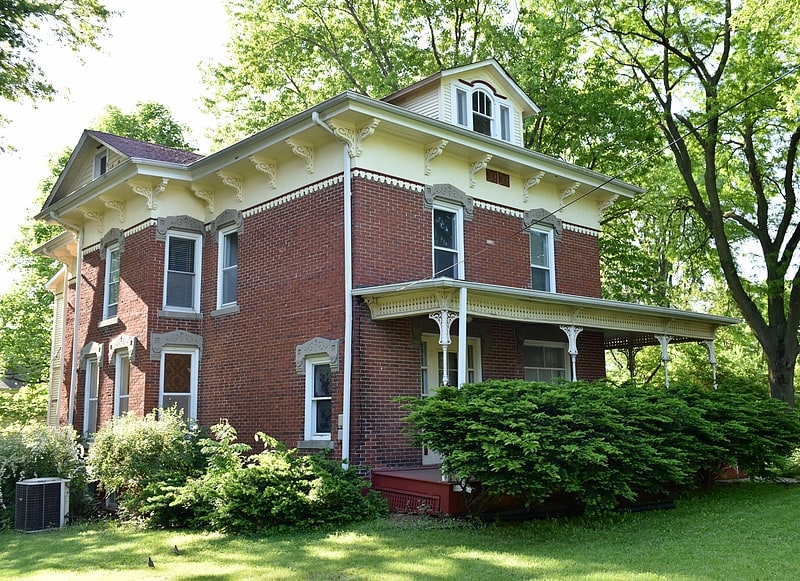
The Burnett–Montgomery House is a historic house located at 605 North Third Street in Fairfield, Iowa.[4]
James F. Clarke House
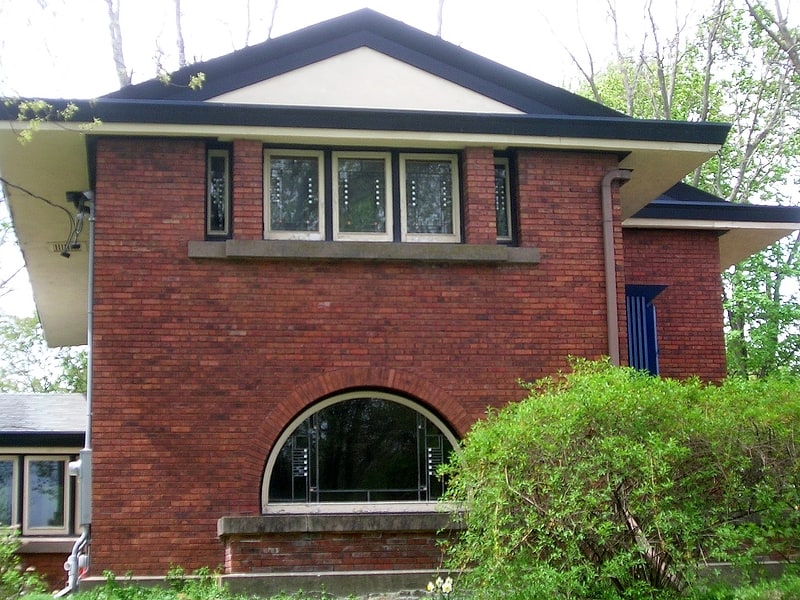
Building in Fairfield, Iowa. The James F. Clarke House is a historic building located in Fairfield, Iowa, United States. This Prairie School house was built for Dr. Clarke in 1916. It was designed by Francis Barry Byrne, a student of Frank Lloyd Wright. Byrne was a part of the Prairie School until its demise, and this house shows his movement away from its formal expression, but not its ideals. The two-story brick structure is capped with a low-pitched gable roof. It follows the idiom's use of open and flowing plans, but deviates in its use of simpler decorative forms and De Stijl-like colors. The windows, doors and baseboards are all plain and flat. Clarke was one of the first people in Jefferson County to own an automobile, and the house has one of the first attached garages. It was listed on the National Register of Historic Places in 1980.[5]
R. Bruce and May W. Louden House
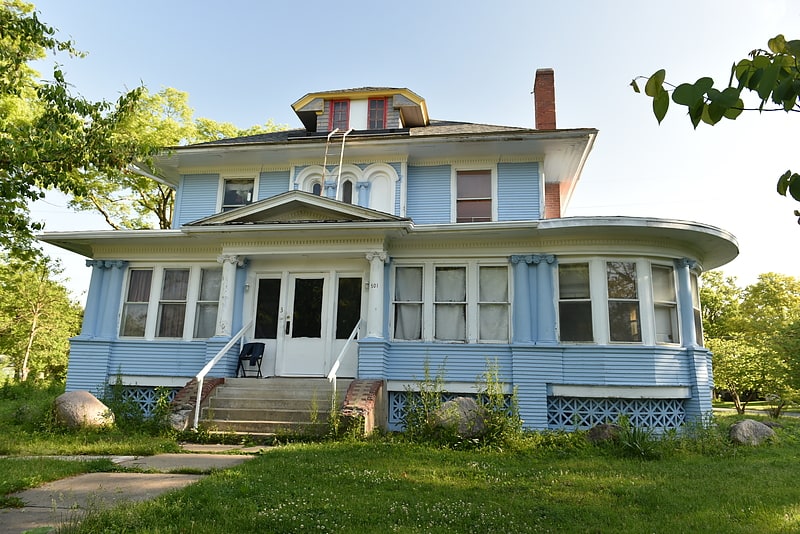
Building in Fairfield. The R. Bruce and May W. Louden House is an historic building located in Fairfield, Iowa, United States. Original construction is in a colonial revival style and the interior was remodeled in an art deco style in 1928. Louden sold the property in 1948, and it was broken into apartments in the 1960s. The house was built in 1905 and was the residence of R. Bruce and May W. Louden until 1948.
The house is within walking distance of the Louden Machinery Company, as it was the custom at the time for factory owners to be close to their properties. He was the third president of the company in Fairfield from 1940 to 1951, when he was killed in an auto accident. During that period the company produced overhead handling equipment for American industries during World War II. The house was listed on the National Register of Historic Places in 2003.
R. Bruce Louden was president of Louden Machinery Company when the firm was contracted to build the assembly line for the world's first, and also the, during World War II. The atom bomb assembly line project was so secret that Louden was never told of it during construction, and liaison with the Manhattan Project was through Louden Vice President R. R. Louden, as per one of Louden's grandchildren.
In its heyday, Louden Machinery Company was one of the world's largest farm equipment manufacturers and was the largest shipper on the Rock Island Railroad. The founder, William Louden, was a prolific inventor with many inventions to his credit. His hay handling system (the first major invention)was a pulley system on a monorail used to move hay in the mow of the barn, and was the first commercially successful monorail system in the world.[6]
Gobble and Heer-Spurgeons Building
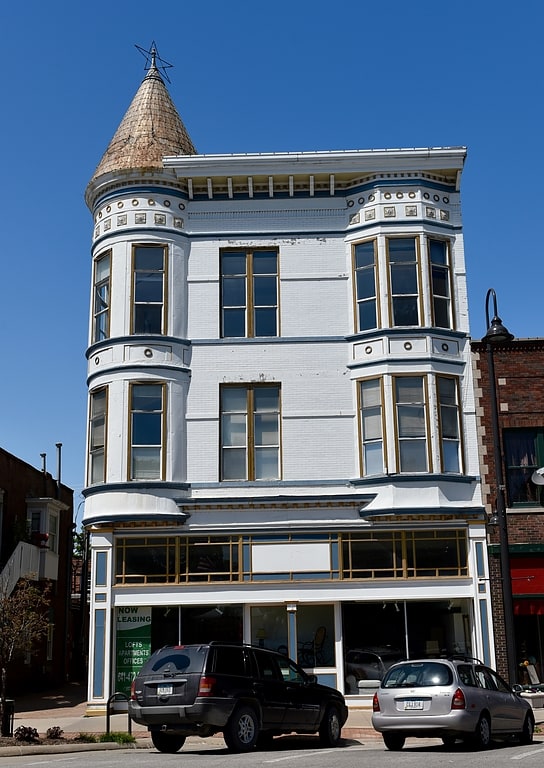
The Gobble and Heer–Spurgeons Building is a historic building located in Fairfield, Iowa, United States. It housed two long-time businesses and its significance highlights the commercial development of the city's public square. The building is a three-story, brick, Queen Anne commercial building that was built by Ed Hunt and E. A. Howard on the north side of the town square in 1892. They did not occupy the building themselves, but rented to Harry Booker for his clothing store and the Bevering Cigar Store. Lee T. Gobble and Charles H. Heer bought the clothing store from the Booker estate in 1899. Both the clothing store and the cigar store remained in the building until the 1930s when the entire first floor was taken over by Spurgeons. The upper floors were a mix of offices, apartments, and a lodge hall for the Knights of Pythias and the Pythian Sisters on the third floor. The building was listed on the National Register of Historic Places in 2015.[7]
Louden Monorail System in the Auto Repair Shop
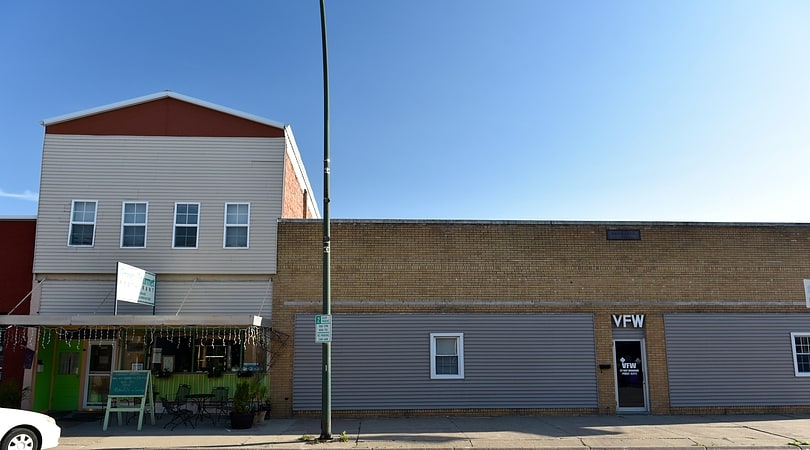
The Louden Monorail System in the Auto Repair Shop, also known as McGuire Motor Company and Crandall's Electric Service, is a historic structure located in Fairfield, Iowa, United States. The monorail system is located in a former auto repair shop along an alley between East Broadway Avenue and East Briggs Avenue. It is the rear, single-story, portion of the building at 117 E. Broadway Ave where the system is located. The storefront portion of the building, also historically associated with the automobile industry, is a two-story brick building built on a stone foundation. The east side of the central business district in Fairfield had become the center for automobile related businesses by the 1920s. Harley Carter bought this building in 1920, and had the monorail system, manufactured by the Louden Machinery Company, installed about 1922. The overhead material handling system is permanently attached to the east wall of the shop. It allowed the mechanics to more easily move the heavy engines and other parts to and from vehicles. The structure was listed on the National Register of Historic Places in 1999.[8]
McElhinny House
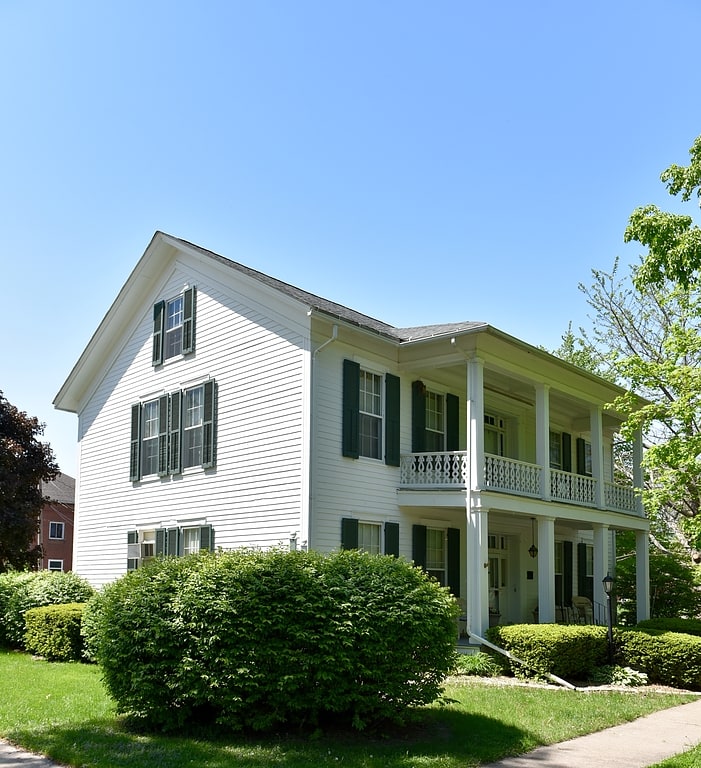
Building in Fairfield, Iowa. The McElhinny House is a historic building located in Fairfield, Iowa, United States. Built about 1850, the house is a dwelling from the city's early years. The two-story frame structure follows an L-shaped plan. Its prominent feature is the two-story porch that covers three of the five bays on the main facade. It was built for Robert McElhinny, a Pennsylvania native. He was elected the first president of the Jefferson County Library Association, one of the first groups of this type in Iowa. He also served on the board of Fairfield University when it was established in 1854, and contributed to its successor, Parsons College, at its founding. The house went on to become the home of the Fairfield Women's Club. It was listed on the National Register of Historic Places in 1977.[9]
George A. Wells House
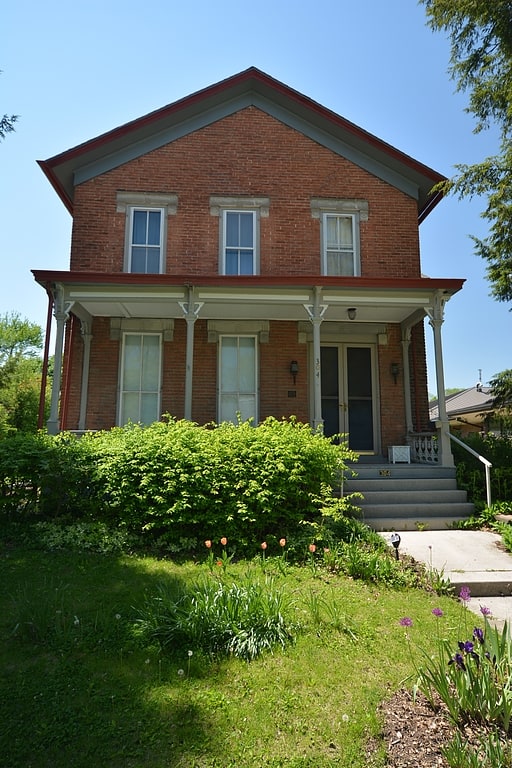
The George A. Wells House, also known as the Wells-Booker-Taylor House, is a historic residence located in Fairfield, Iowa, United States. Wells was a drugest and later a banker who settled in Fairfield in 1856. Because of financial difficulties he built the house over a period of four years, completing it in 1883. He was also a local promoter who sat on the Parsons College board of trustees. A Republican, he served as an alderman and mayor of Fairfield. Samuel F. Booker, another community promoter and a farmer, was the second owner retired and died here. The two-story house is a combination of brick and frame construction. It is a late example of Vernacular Greek Revival style. The back wing, which is the frame portion of the structure, is original to the house. It was listed on the National Register of Historic Places in 1983.[10]
R. B. and Lizzie L. Louden House
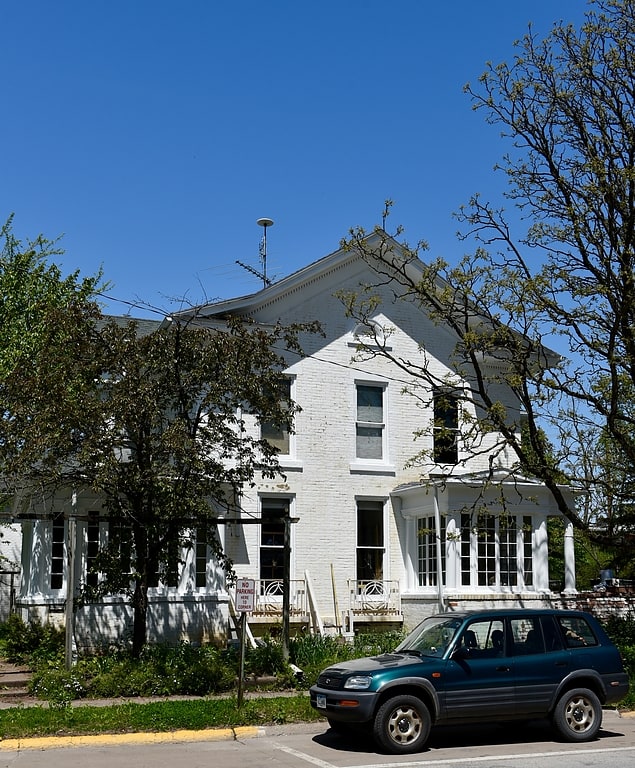
The R. B. and Lizzie L. Louden House, also known as the William and Susan F. Elliott House and the John and Gladdy Ball House, is a historic residence located in Fairfield, Iowa, United States. The single family dwelling was built in 1871 for William and Susan Elliott. The house's historical significance derives from its association with R. B. Louden, who served as the president of the Louden Machinery Company from 1899 through 1939 and his residence here. He and his wife Lizzie substantially remodeled the house in 1900 and 1929, which gives it its eclectic appearance. The latter addition includes two enclosed porches and a sleeping porch designed by Ottumwa, Iowa architect George M. Kerns. The historic designation includes the 2½-story brick house and the 2-story, brick, double garage in the back. It was listed on the National Register of Historic Places in 1999.[11]