Discover 6 hidden attractions, cool sights, and unusual things to do in Fort Madison (United States). Don't miss out on these must-see attractions: Holy Family Catholic Church, Moyce–Steffens House, and Chief Justice Joseph M. Beck House. Also, be sure to include Walter A. Sheaffer House in your itinerary.
Below, you can find the list of the most amazing places you should visit in Fort Madison (Iowa).
Table of Contents
Holy Family Catholic Church
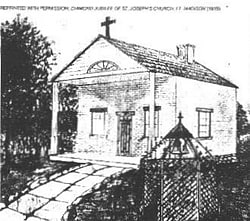
Church building in Fort Madison, Iowa. Holy Family Catholic Church is a parish of the Diocese of Davenport. The parish is the result of a merger between Saints Mary and Joseph Parish and Sacred Heart Parish in the city of Fort Madison, Iowa, United States. It maintains both of the former parish church buildings as worship sites. The oldest parish in town, St. Joseph, and St. Mary of the Assumption had merged in the 1990s. St. Mary of the Assumption Church, which became Saints Mary and Joseph, is located at 11th Street and Avenue E. It was individually listed on the National Register of Historic Places in 1980. Sacred Heart Church is located at 23rd Street and Ave I.
In 2014 St. Mary's Church, rectory and convent were included as contributing properties in the Park-to-Park Residential Historic District on the National Register of Historic Places.[1]
Address: 1111 Avenue E, 52627-2740 Fort Madison
Moyce–Steffens House
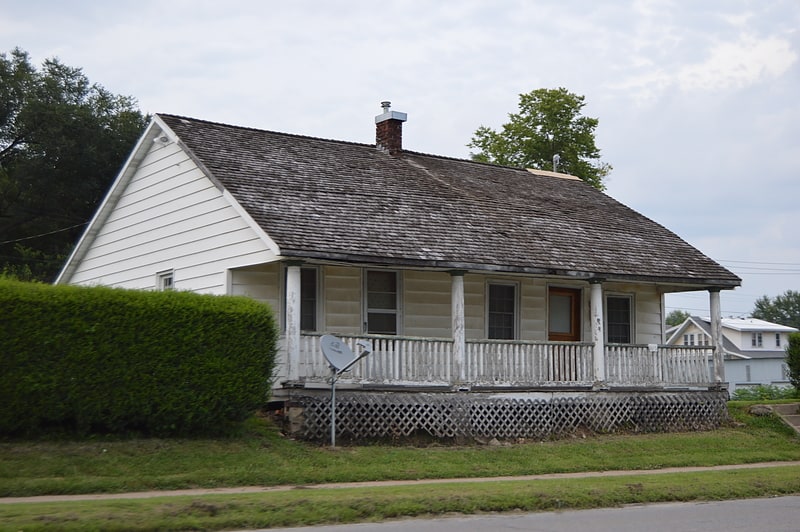
Building in Fort Madison, Iowa. The Moyce–Steffens House, also known as the French Creek House, is a historic residence located in Fort Madison, Iowa, United States. It was listed on the National Register of Historic Places in 1997.
The house is named for the first two owners of the house, who also substantially built it. John Moyce was a stonemason, originally from Scotland. He built the original section of the house in 1844. It was a single room dwelling that was typical of the vernacular architecture built in frontier Iowa. It is noteworthy for its finely-hewn stone cellar walls. Moyce moved to Illinois in 1848 and the house was bought by Hermann Steffens. He was a carpenter's laborer who added a single room to the northeast corner of the house. It shows the advancement in building techniques by the use of milled studs instead of the pit-sawn and hewn studs, and the absence of brace framing that are found in the original section of the house.
Steffens died in 1882, and his widow Anna continued to live in the house until her death in 1904. During this time the western two rooms were added to the structure. It is possible this created a duplex as both the eastern and western sections of the house have their own front and rear entrances. This section, completed about 1892, shows further advancement in 19th-century building techniques. It utilizes balloon framing, and the brick nogging utilized in the earlier two sections is absent. The Tuscan columns found on the front porch are typical of the Colonial Revival style and replaced the original square posts with chamfered edges around 1910. Three of them were located in the cellar supporting a sagging foundation sill plate.[2]
Chief Justice Joseph M. Beck House
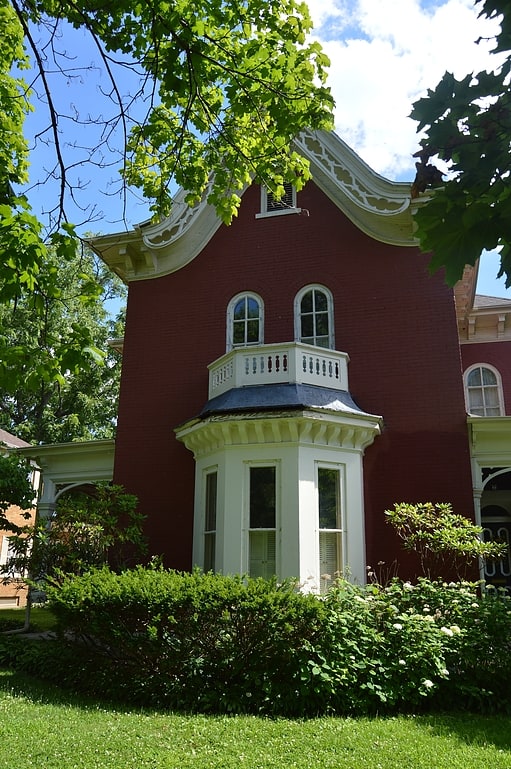
Building in Fort Madison, Iowa. Chief Justice Joseph M. Beck House is a historic building located in Fort Madison, Iowa, United States. It was individually listed on the National Register of Historic Places in 1984. In 2014 it was included as a contributing property in the Park-to-Park Residential Historic District.[3]
Walter A. Sheaffer House
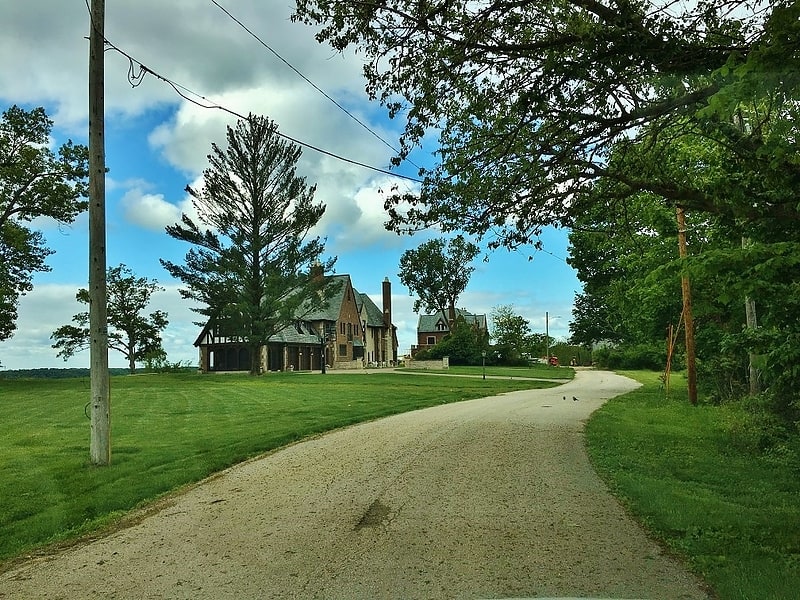
The Walter A. Sheaffer House, also known as the Craig & Margaret Abolt House, is a historic residence located in Fort Madison, Iowa, United States. It was listed on the National Register of Historic Places in 2006. The listing includes two structures, the main house and the garage cottage.[4]
Craig and Virginia Sheaffer House
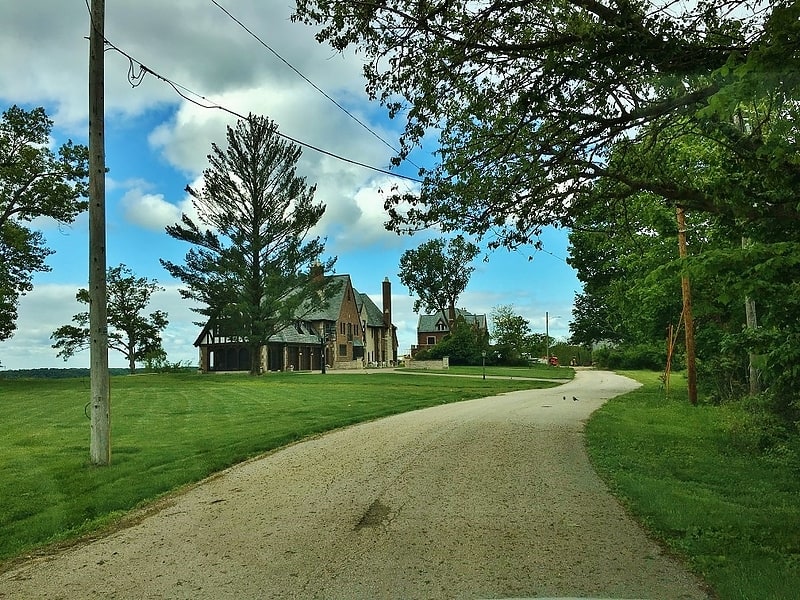
The Craig and Virginia Sheaffer House, also known as the John and Marion Keenan House, is a historic residence located in Fort Madison, Iowa, United States. It was listed on the National Register of Historic Places in 1993.
Craig Sheaffer served as the president of the Sheaffer Pen Company, which had been established by his father Walter, and as an Under Secretary of Commerce during part of World War II. The house is part of a complex of houses built by the Sheaffer family. The Walter A. Sheaffer House just to the west of this house is also listed on the National Register. The other two houses were built for Craig and Virginia's sons Walter and John. John and Marion Keenan bought this house from the Sheaffer family. He also served as president of the Sheaffer Pen Company.
The Craig and Virginia Sheaffer House is a large Tudor Revival completed in 1929. It was designed by the Chicago architectural firm of Mayo and Mayo. The north and south elevations of the 2½-story house are 138 feet (4,206 cm) long. It is located on a landscaped property on a bluff overlooking the Mississippi River. The landscaping, completed in 1931, is a contributing site in the house's historic nomination. The exterior is mostly composed of textured brick laid in both patterned and Flemish bond coursing. Some of the gables are faced with limestone while other wall surfaces are composed of a mix of brick and stone. One of the gables and another section of the house feature half-timbering composed of cypress wood and stucco infill.[5]
George E. Schlapp House
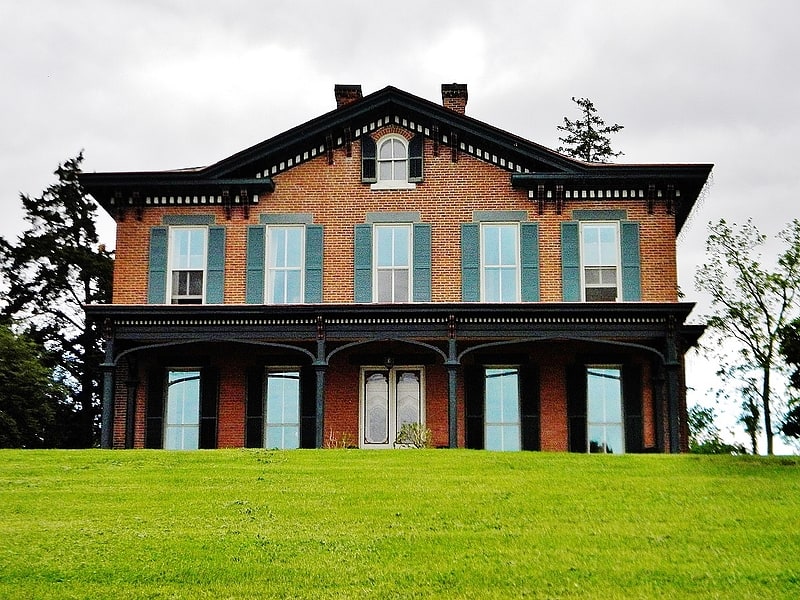
The George E. Schlapp House is a historic residence located in Fort Madison, Iowa, United States. It was listed on the National Register of Historic Places in 1982.
George E. Schlapp was born in 1839 in what is now Germany. He immigrated with his family to the United States when he was twelve years old, and they had settled in Lee County, Iowa by 1853. Schlapp started working in the brewing business by 1858. He built his own brewery on Front Street, now Avenue H, in 1866. His brother Henry joined him in 1871, and the brewery became known as George Schlapp and Brother. George Schlapp was also involved in banking, the development of the Fort Madison Western Narrow Gauge Railroad, and as a stock broker. He married Mary Dupuis in 1863 and they had six children. The exact date this house was built is unknown, but it is thought to have been built in the early 1870s. George Schlapp lived here until he died in 1912, and the house remained in the family until 1968.
The house is considered to be the best example of Italianate architecture in Fort Madison. The 2½-story, brick house sits on a bluff overlooking the city and the Mississippi River below. The rectangular main block is almost square, and it has a smaller, two-story wing in the back. It is capped with a hipped roof that is pierced by four symmetrically spaced interior brick chimneys with corbelled caps. The cornice that surrounds the house features elaborately carved, paired wooden brackets and dentils under the eaves. At the top of the main facade is a triangular pediment with a single round arch window. There is a flat area on top of the roof that suggests a widow's walk, but there is no evidence that it was ever built.[6]