Discover 9 hidden attractions, cool sights, and unusual things to do in Warren (United States). Don't miss out on these must-see attractions: Dr. John Wilson Martin House, Ederington House, and Wilson-Martin House. Also, be sure to include Davis-Adams House in your itinerary.
Below, you can find the list of the most amazing places you should visit in Warren (Arkansas).
Table of Contents
Dr. John Wilson Martin House
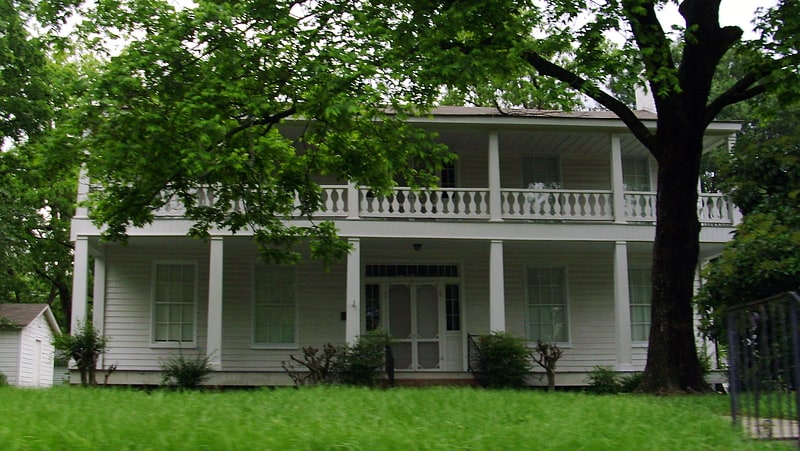
Museum in Warren. The Dr. John Wilson Martin House is a historic house at 200 Ash Street in Warren, Arkansas. In addition to being a well-preserved specimen of an antebellum Greek Revival farmhouse, it is believed to be the oldest surviving residence in Warren. It was built for John Wilson Martin, one of the first doctors in Warren County. Its construction date is uncertain, but local tradition places its start in 1860, and its completion after the American Civil War. The two story porch and doorway with transom and sidelights are typical of the vernacular Greek Revival structures built in the area. Although it received some Folk Victorian modifications in the early 20th, it has retained its basic Greek Revival character.
The house was listed on the National Register of Historic Places in 1990. It now houses the Bradley County Historical Museum.[1]
Ederington House
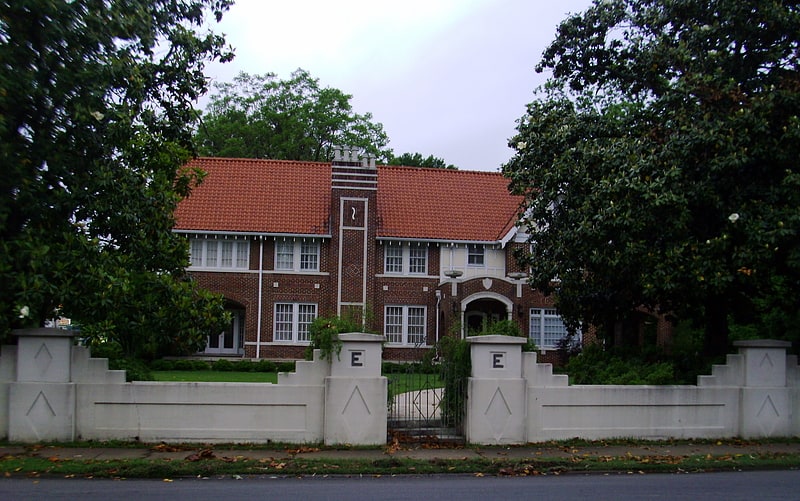
Building in Warren. The Ederington House, known locally as the "E" House for the decorations on its fences, is a historic house at 326 South Main Street in Warren, Arkansas. It was built in 1926-27 for Louis Ederington, a local shopowner. It was designed by H. Ray Burks, an architect of some local reputation whose other designs include the Blankinship Motor Company Building and the Drew County Courthouse. This house is one of a few definitely attributed to Burks, and is set on imposing grounds in central Warren. The house is built primarily of red brick, with stucco gable ends and cast stone trim details. The property is lined on two sides by a concrete fencing with iron gates. The posts flanking the driveway and lining the fence are topped by large bronze "E"s.
The house was listed on the National Register of Historic Places in 1979.[2]
Wilson-Martin House
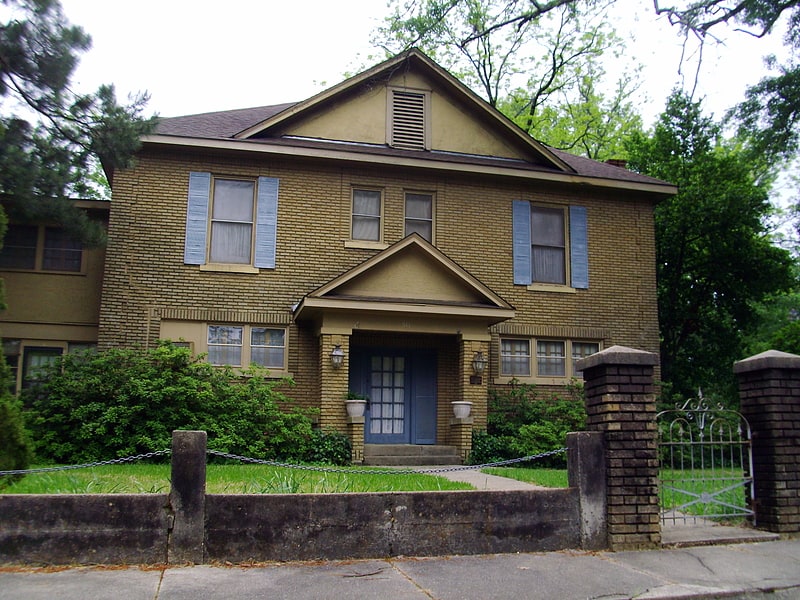
The Wilson-Martin House is a historic house at 511 Bond Street in Warren, Arkansas. The two story brick house was built in 1916, and is an excellent local example of Georgian Revival styling, despite later alterations. The house was built by John Rufus Wilson, a lawyer, teacher, and state legislator, and was sold by the Wilsons to Bryan Martin, a local merchant, in 1930. The house has elegant Georgian features, including a hip roof, brick corner quoins, and a projecting front entry porch with triangular pediment. The entrance is flanked on both sides by three casement Prairie-style windows. The second floor of the front has a pair of small windows above the entry porch, and flanking sash windows on either side.
The house originally had single-story porches on three sides, but those on the east and south sides have been enclosed and topped by a second floor chamber. Other alterations have been made to the interior of the house, but it has retained much of its original material, including the porch supports for the enclosed porches.
The property also includes original landscape elements. A poured concrete base wall lines the north and west property lines, with brick anchor posts. The sidewalk and driveway entrance have iron gates mounted on brick gate posts.
The house was listed on the National Register of Historic Places in 2006.[3]
Davis-Adams House
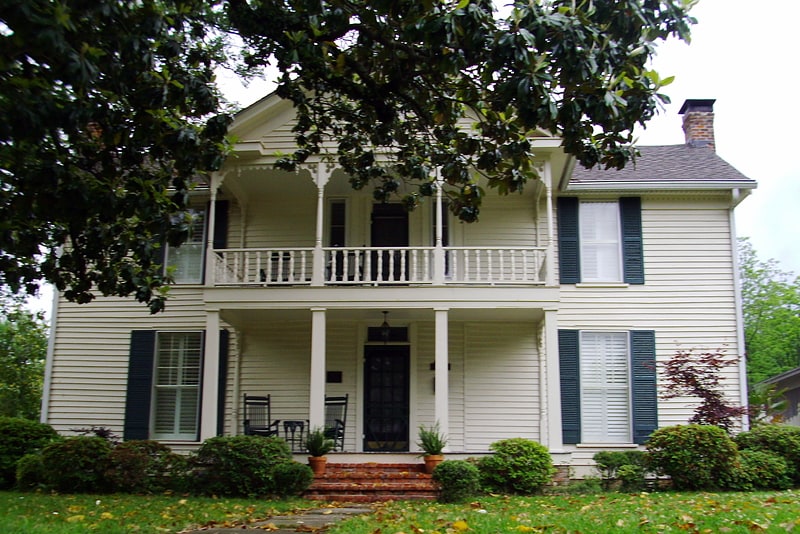
The Davis-Adams House is a historic house at 509 North Myrtle Street in Warren, Arkansas. It was built c. 1860 in a Plain Traditional style, but received a significant Victorian facelift in the 1890s, when its two-story porch was decorated with spindled balusters and jigsawed details. This work was probably done for its first documented owner, Dr. S.M. Davis, who bought the house in 1888. His daughter, Zena Davis Adams, who married a man with interests in a local grocery store, occupied the house her entire life.
The house was listed on the National Register of Historic Places in 1999.[4]
Bradley County Courthouse and Clerk's Office
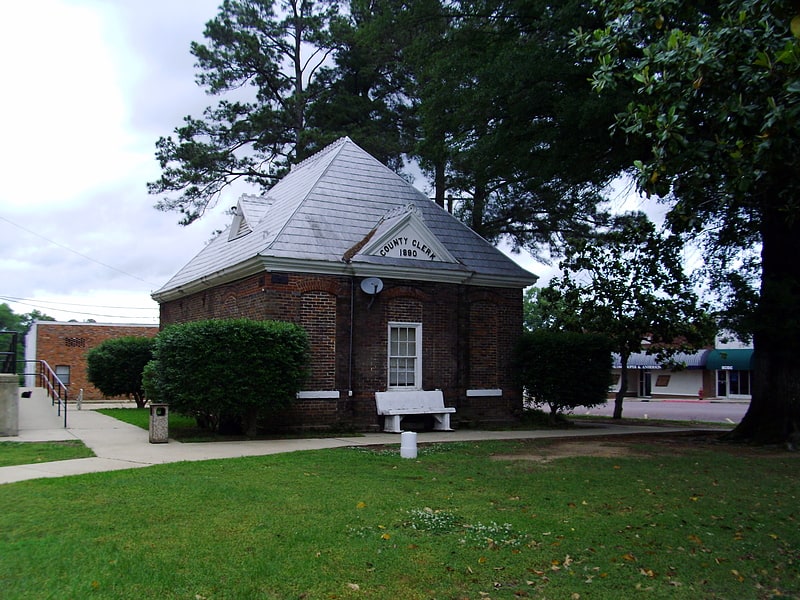
Bradley County Courthouse is a courthouse in Warren, Arkansas, United States, the county seat of Bradley County, built in 1903. It was listed on the National Register of Historic Places in 1976. The courthouse was built using two colors of brick and features a 2½ story clock tower.[5]
Blankinship Motor Company Building
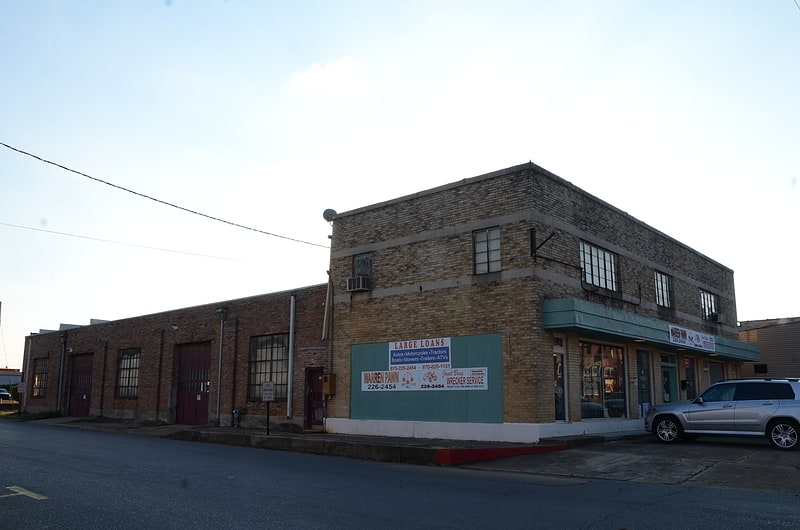
The Blankinship Motor Company Building is a historic auto dealership building at 120 East Cypress Street in Warren, Arkansas. Its construction in 1940 was heralded as part of an "era of progress", as the Art Moderne building supplanted a horse barn on the site. The building was designed by H. Ray Burke, whose other commissions included the Lonoke County Courthouse and the Drew County Courthouse. The building was used as a Ford and Lincoln dealership and service station until 1965, when the dealership closed. It continued to operate as a service center until 1982, after which it has had a succession of other uses.
The building was listed on the National Register of Historic Places in 2001.[6]
Bailey House
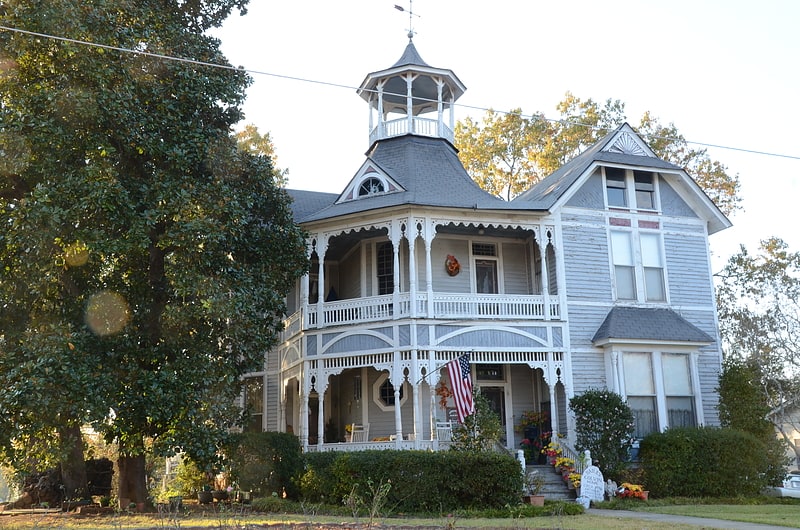
The Bailey House is a historic house at 302 Chestnut Street in Warren, Arkansas. The 2+1⁄2 story Victorian house is one of the most elaborately styled houses in Bradley County. It was built around the turn of the 20th century by James Monroe Bailey, an American Civil War veteran and a local druggist. The house he built originally occupied an entire city block near the Bradley County Courthouse; the estate has since been reduced to just the house. Its dominant features are an octagonal cupola and a two-story porch with delicate turned balusters and bargeboard decoration.
The house was listed on the National Register of Historic Places in 1975.[7]
Warren Brick Streets
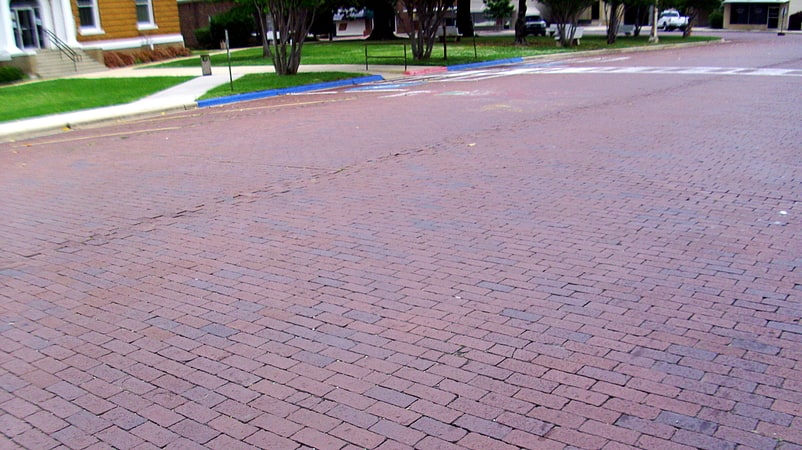
The Warren Brick Streets of Warren, Arkansas are a collection of city streets that have retained original brick pavement laid down in the late 1920s. The sections include blocks of Cedar, Myrtle, Chestnut, 1st, Walnut, Elm, and Cypress Streets, and include nearly 5,000 feet of pavement. The bricks are laid out in a running bond pattern up to intersections, where a diamond pattern is used, partly to maintain the position of the bricks. The bricks measure 4 by 8.5 inches, and are probably 2 inches thick. The streets are 36 feet wide, with 2 feet of concrete gutter and curbing. It is surmised that the bricks were laid on a concrete substrate, in part because the condition of the surviving sections is very good.
The street sections were listed on the National Register of Historic Places in 2007.[8]
Warren Post Office
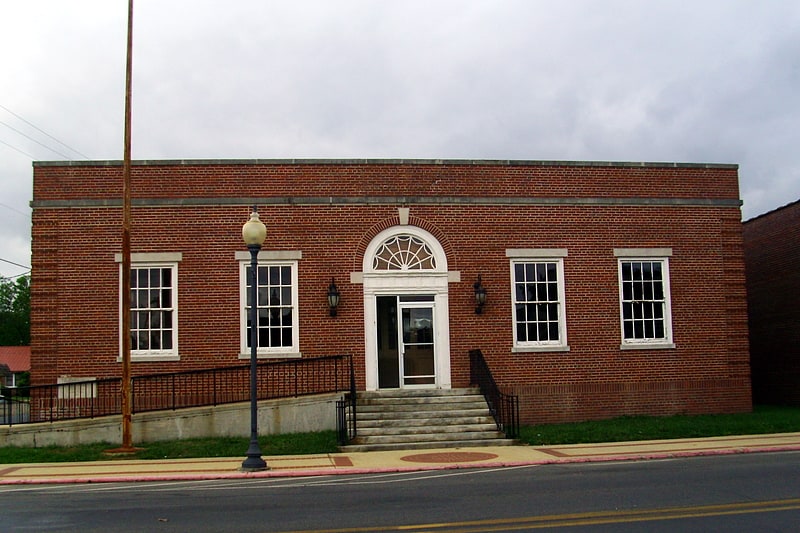
The old Warren Post Office is a Colonial Revival structure at 236 South Main Street in Warren, Arkansas. The single story brick building was built in 1935–6, and was used by as a post office until 1998. It was purchased by the city of Warren and repurposed for city offices. Its exterior remains largely unchanged from the time of its construction, the major alterations being the replacement of the entrance doors and the addition of a handicapped access ramp.
The building was listed on the National Register of Historic Places in 2004.[9]