Discover 9 hidden attractions, cool sights, and unusual things to do in Malvern (United States). Don't miss out on these must-see attractions: Hot Spring County Courthouse, Clark House, and Hot Springs Railroad Roundhouse. Also, be sure to include Strauss House in your itinerary.
Below, you can find the list of the most amazing places you should visit in Malvern (Arkansas).
Table of Contents
Hot Spring County Courthouse
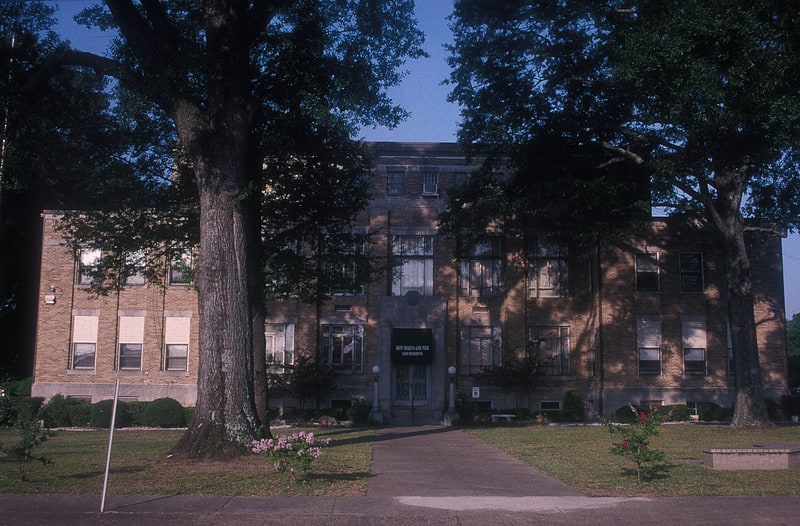
Building in Malvern, Arkansas. The Hot Spring County Courthouse is located at 210 Locust Street in Malvern, the county seat of Hot Spring County, Arkansas. It is a 2+1⁄2-story frame structure, its exterior clad in brick. It is an H-shaped structure, with slightly projecting end wings and a central connecting section, where the main entrance is located. The bays of the central section are articulated by brick pilasters, with the building otherwise exhibiting a restrained Art Deco styling. The building was designed by Arkansas architect Charles L. Thompson, and was built in 1936. It is the only significant example of Art Deco architecture in the county.
The building was listed on the National Register of Historic Places in 1996.[1]
Address: 210 Locust St, Malvern
Clark House
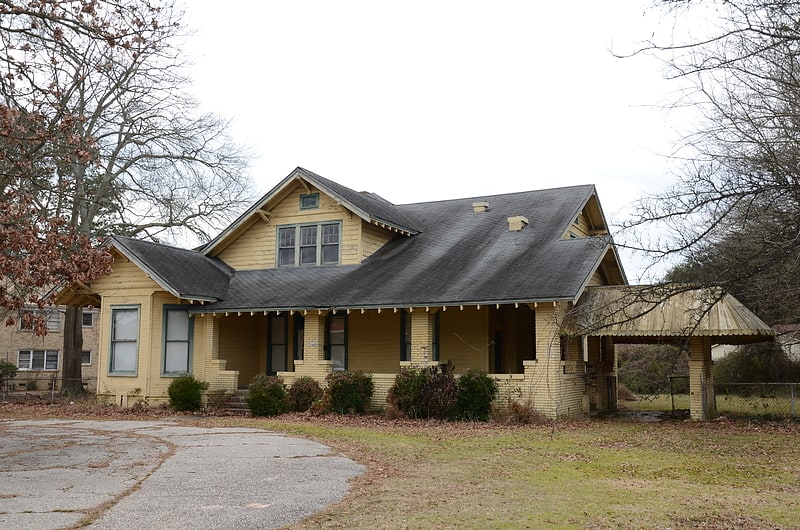
The Clark House is a historic house at 1324 South Main Street in Malvern, Arkansas. It is a 1+1⁄2-story wood-frame structure, roughly rectangular in plan, with a side-gable roof, projecting front-facing cross-gable sections on the left side, and a hip-roofed porch extending to the right. The roof extends over a recessed porch, with exposed rafter ends and brick pier supports. It was built in 1916 in Bungalow/Craftsman style to a design by architect Charles L. Thompson.
The house was listed on the National Register of Historic Places in 1982.[2]
Hot Springs Railroad Roundhouse
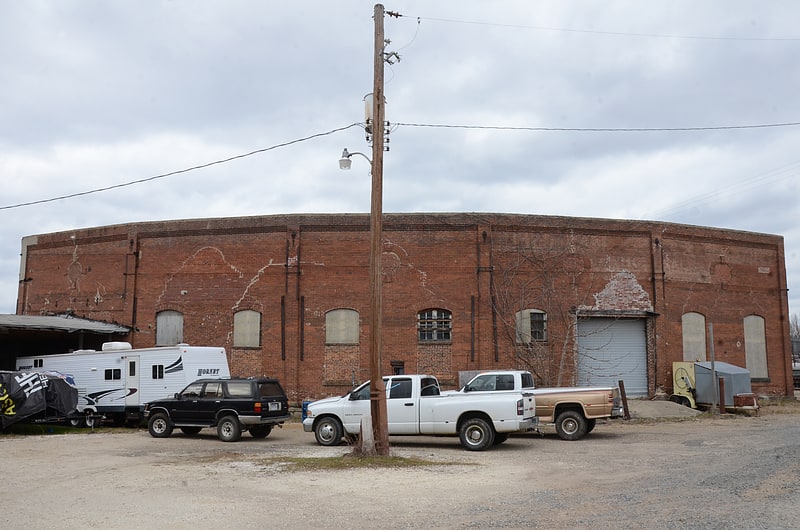
The Hot Springs Railroad Roundhouse is a historic railroad roundhouse at 132 Front Street in Malvern, Arkansas. Built in 1887, it is the last known surviving substantially intact roundhouse in the state. It has brick walls and a granite foundation, and houses five stalls. It was built by the Hot Springs Railroad as a service facility for its locomotives, and was used in that capacity until 1904. It has since seen use as a warehouse and manufacturing facility.
The building was listed on the National Register of Historic Places in 2003.[3]
Strauss House
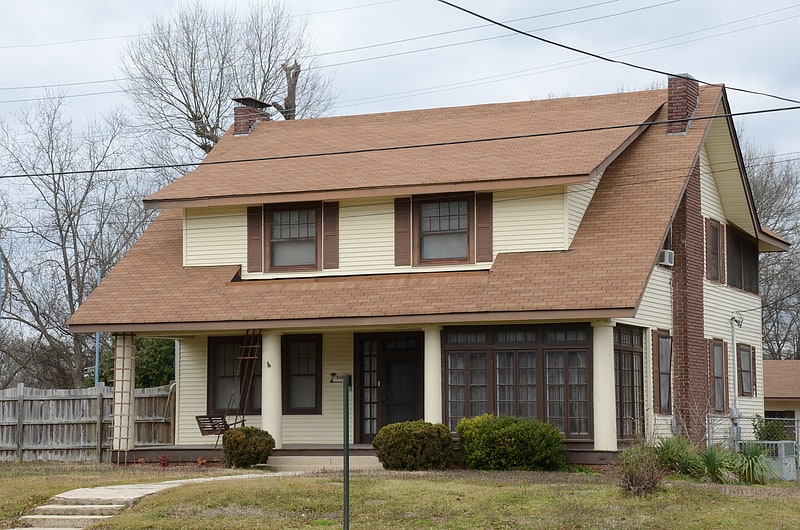
The Strauss House is a historic house at 528 East Page Street in Malvern, Arkansas. It is a 1+1⁄2-story wood-frame structure, with a side gable roof, clapboard siding, and a brick foundation. Its front facade has a wide shed-roof dormer with extended eaves in the roof, and a recessed porch supported by Tuscan columns. Built in 1919, it was designed by the Arkansas firm of Thompson and Harding, and is a fine local variant of the Dutch Colonial Revival style.
The house was listed on the National Register of Historic Places in 1982.[4]
Malvern Rosenwald School
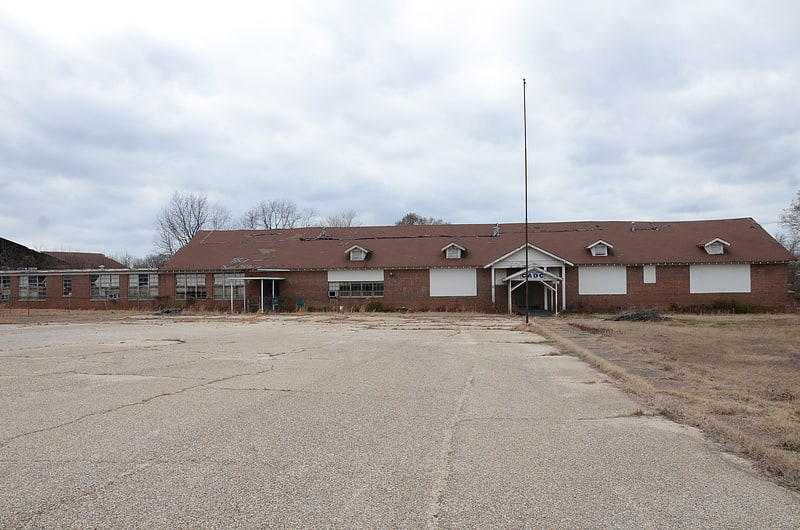
Museum in Malvern, Arkansas. The Malvern Rosenwald School is a historic school building at 836 Acme Street in Malvern, Arkansas. It is a T-shaped single-story brick building, with a gable roof over its original main section. A gable-roofed entry is centered on the eastern facade. Additions extend the original block to the left of the entrance, the last one with a flat roof. The school was built in 1929 with funding assistance from the Rosenwald Fund, but did not follow a standard Rosenwald plan. It first served African-American students in grades 1–9, but was gradually expanded to include high school students. The high school students were reassigned to a new school in 1952, after which it became the Tuggle Elementary School. Both schools were closed around the time that Malvern's schools were integrated, in 1970.
The building was listed on the National Register of Historic Places in 2005.[5]
Billings-Cole House
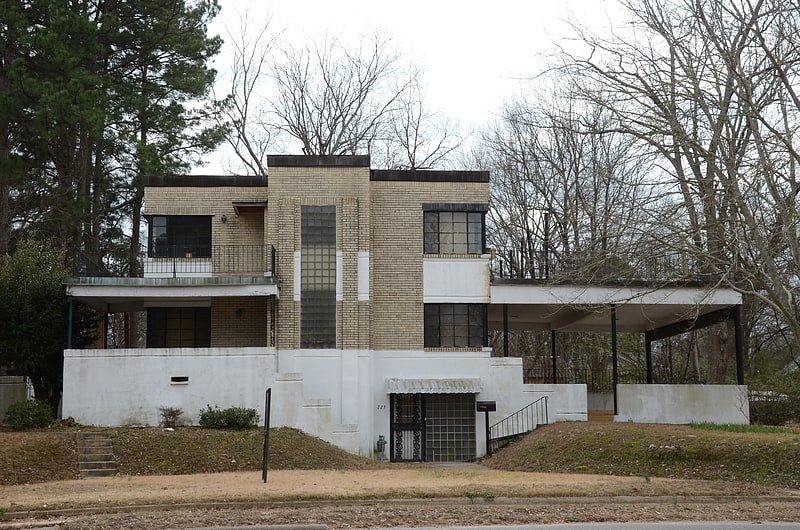
Heritage building in Malvern, Arkansas. The Billings-Cole House is a historic house at 725 East Page Avenue in Malvern, Arkansas. It is a roughly cubical two story structure, set on a sloping lot with a partially exposed basement. A flat-roof porch wraps around its northeast corner, and a flat-roof carport extends to its west. A porch and patio extend on top of the carport. The house was designed in 1948 by Irven Donald McDaniel, a local architect, for Dr. A. A. Billings, and is a distinctive transitional work between the Art Moderne and International styles. The carport was added in 1952, and its basement redesigned by McDaniel for Dr. John W. Cole for use as a doctor's office.
The house was listed on the National Register of Historic Places in 2015.[6]
Bank of Malvern
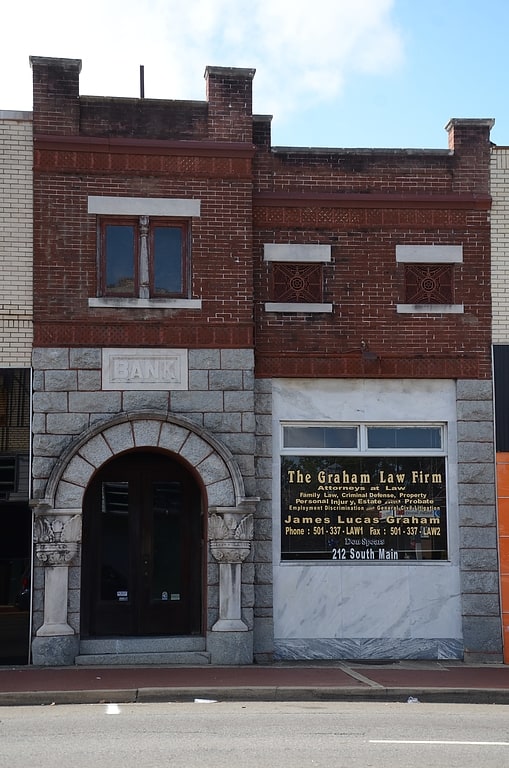
The Bank of Malvern is a historic commercial building at 212 South Main Street in Malvern, Arkansas. It is a single-story masonry structure, sharing party walls with neighboring buildings in downtown Malvern. Its lower level is Romanesque in style, with rusticated stone forming an entrance arch on the left, and acting as a piers around the glass display window on the right. Above this is a lighter brick construction, with bands of decorative terra cotta rising to a parapet. The building was constructed in 1889, and its upper portion rebuilt in 1896 following a fire. It is a relatively rare example of Romanesque architecture in the state.
The building was listed on the National Register of Historic Places in 1987.[7]
Gatewood House
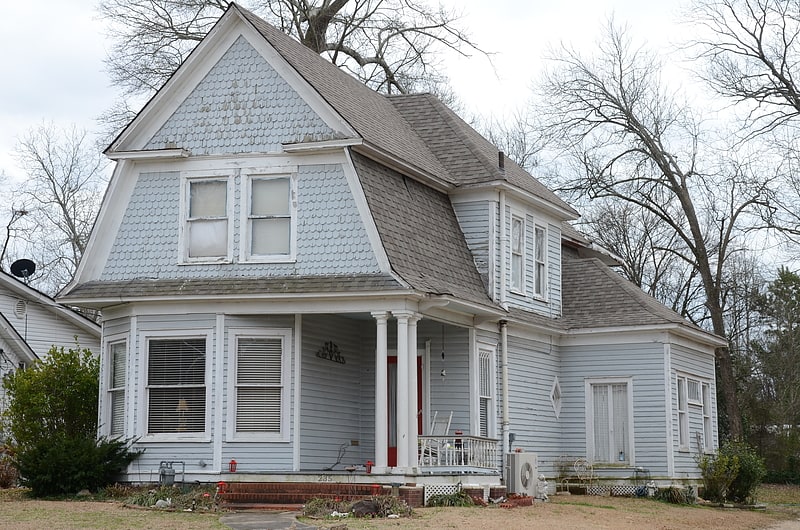
Building in Malvern. The Gatewood House is a historic house at 235 Pine Bluff Street in Malvern, Arkansas. It is a two-story wood-frame structure, roughly rectangular in plan, with a gambrel roof and weatherboard exterior. The gambrel roof is unusual in that the upper level slightly overhangs the steeper lower parts. The front-facing gable rests above a polygonal bay window on the left and a recessed porch on the right, which is supported by clustered Tuscan columns. Built in 1905, the building represents a well-executed example of a vernacular interpretation of the Shingle style of architecture.
The house was listed on the National Register of Historic Places in 1992.[8]
Alderson-Coston House
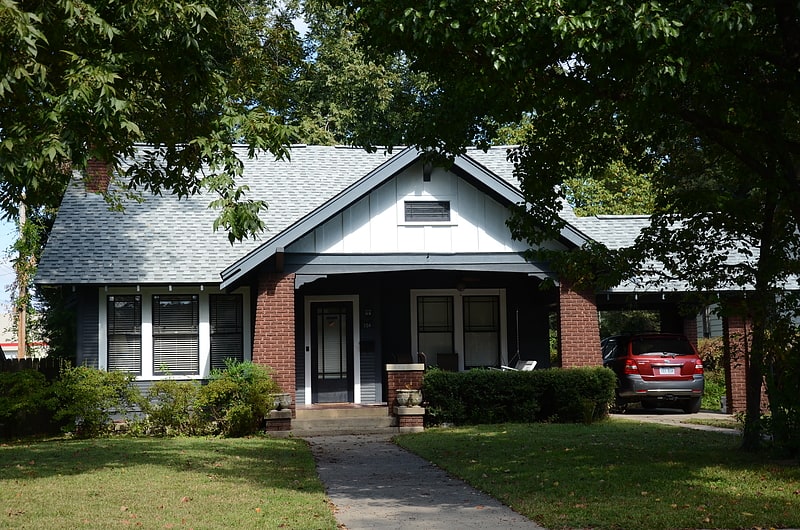
Heritage building in Malvern, Arkansas. The Alderson-Coston House is a historic house located at 204 Pine Bluff Street in Malvern, Arkansas.[9]