Discover 35 hidden attractions, cool sights, and unusual things to do in Springfield (United States). Don't miss out on these must-see attractions: Naismith Memorial Basketball Hall of Fame, MassMutual Center, and Springfield Armory. Also, be sure to include Forest Park in your itinerary.
Below, you can find the list of the most amazing places you should visit in Springfield (Massachusetts).
Table of Contents
Naismith Memorial Basketball Hall of Fame
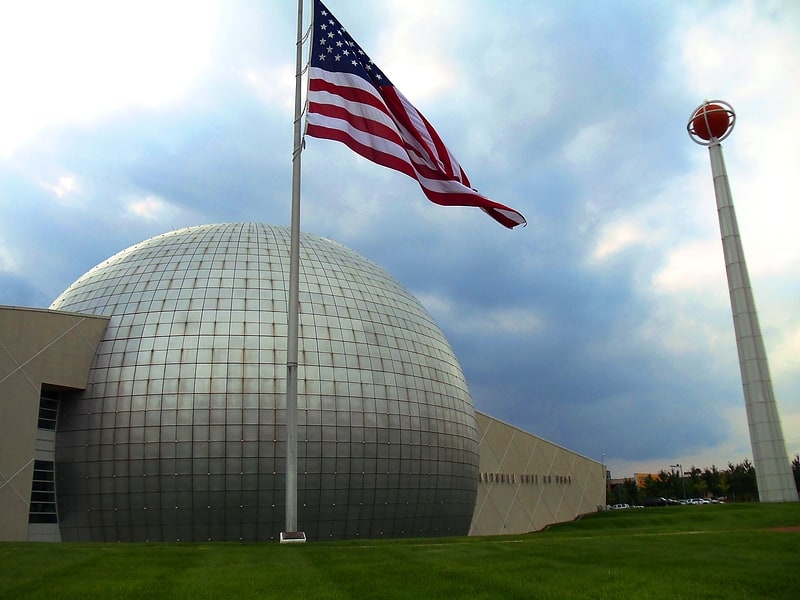
Hoops history in the sport's birthplace. The Naismith Memorial Basketball Hall of Fame is an American history museum and hall of fame, located at 1000 Hall of Fame Avenue in Springfield, Massachusetts. It serves as basketball's most complete library, in addition to promoting and preserving the history of basketball. Dedicated to Canadian-American physician James Naismith, who invented the sport in Springfield, the Hall of Fame inducted its first class in 1959 before opening its first facility on February 17, 1968.
As of the Class of 2019, the Hall has formally inducted 401 basketball individuals. The Boston Celtics have the most inductees, with 40.[1]
Address: 1000 Hall of Fame Ave, 01105 Springfield
MassMutual Center
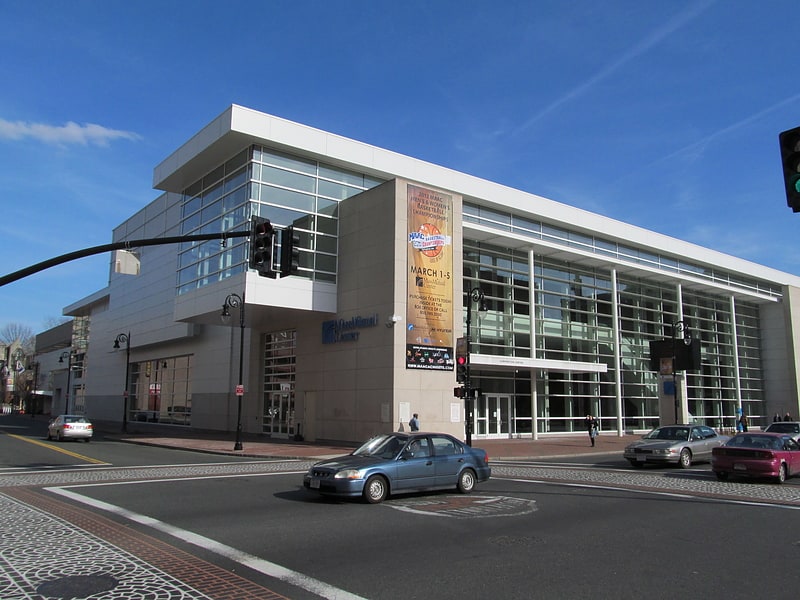
Arena in Springfield, Massachusetts. The MassMutual Center is a multi-purpose arena and convention center complex located in downtown Springfield, Massachusetts, in the city's Metro Center. The arena opened in 1972 and the convention center opened in 2005. It serves as a venue for meetings, conventions, exhibitions, sporting and entertainment events.
Previously owned and operated by the City of Springfield and various management groups until 1997, the city transferred ownership of the facility to the Massachusetts Legislature. Shortly after, ownership was given to the Massachusetts Convention Center Authority (MCCA) who in turn began working on plans to renovate and expand the facility. The two-year project, which began in 2003, included renovations to the 8,000 seat arena and the addition of a convention center. Its unique design allows for 3 to 4 concurrent events or one large event with a capacity of up to 16,000.
MGM Springfield began operating the venue on behalf of the MCCA in July 2017 in advance of its casino/hotel/retail development opening the next year.
In 2005, the venue was renamed when Massachusetts Mutual Life Insurance Company entered into a 15-year naming rights agreement for the arena and convention center. The name change took place on September 29, 2005.
The venue is home to the Springfield Thunderbirds of the American Hockey League and American International Yellow Jackets who compete in NCAA Men's Division I Ice Hockey.[2]
Address: 1277 Main St, 01103-1901 Springfield
Springfield Armory
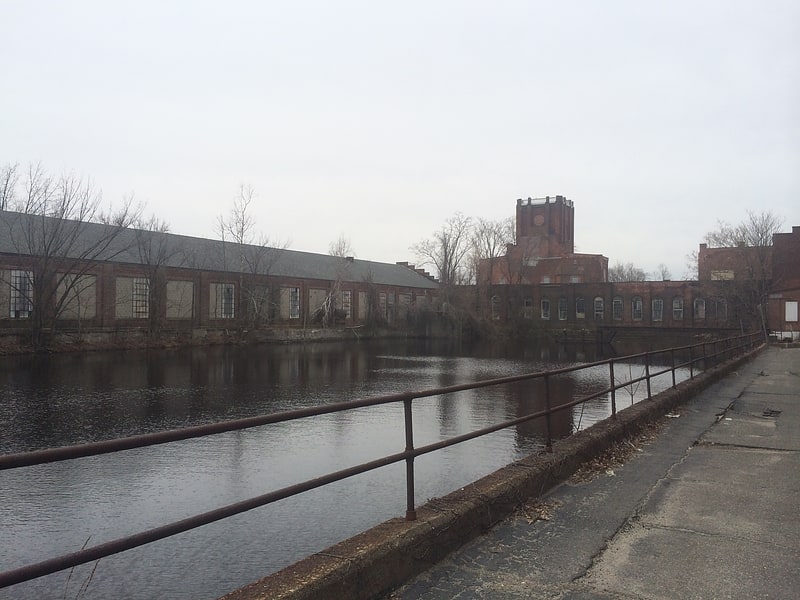
Military weapons collection and buildings. The Springfield Armory, more formally known as the United States Armory and Arsenal at Springfield located in the city of Springfield, Massachusetts, was the primary center for the manufacture of United States military firearms from 1777 until its closing in 1968. It was the first federal armory and one of the first factories in the United States dedicated to the manufacture of weapons. The site is preserved as the Springfield Armory National Historic Site, Western Massachusetts' only unit of the national park system. It features the world's largest collection of historic American firearms.
Famous first as the United States' primary arsenal during the American Revolutionary War, and then as the scene of a confrontation during Shays' Rebellion, the Springfield Armory in the 19th and 20th centuries became the site of numerous technological innovations of global importance, including interchangeable parts, the assembly line style of mass production, and modern business practices, such as hourly wages. The facility would play a decisive role in the American Civil War, producing most of the weaponry used by Union troops which, in sum, outpaced Confederate firearm production by a ratio of 32 to 1. American historian Merritt Roe Smith has posited that advancements in machine manufacturing which allowed the facility to increase production capacity by more than 25 fold, from 9,601 rifles in 1860 to 276,200 in 1864, served as a precursor to the mass production of the Second Industrial Revolution and 20th century assembly line production. The numerous firearm models produced at the Springfield Armory from 1794 to 1968 are referred to as "Springfield muskets and rifles".[3]
Address: 1 Armory St Suite 2, 01105 Springfield
Forest Park
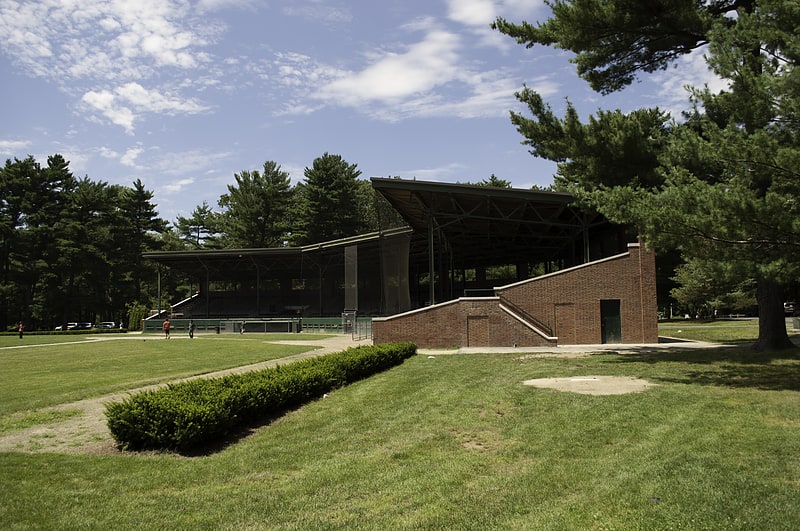
Park in Hampden County, Massachusetts. Forest Park in Springfield, Massachusetts, is one of the largest urban, municipal parks in the United States, covering 735 acres of land overlooking the Connecticut River. Designed by the renowned landscape architect Frederick Law Olmsted, Forest Park features a zoo, aquatic gardens, and outdoor amphitheater, in addition to typical Olmsted design elements like winding wooded trails, and surprising, expansive views. The site of America's first public, municipal swimming pool, currently, during the holiday months Forest Park hosts a popular high-tech lighting display, known as Bright Nights.[4]
Memorial Bridge
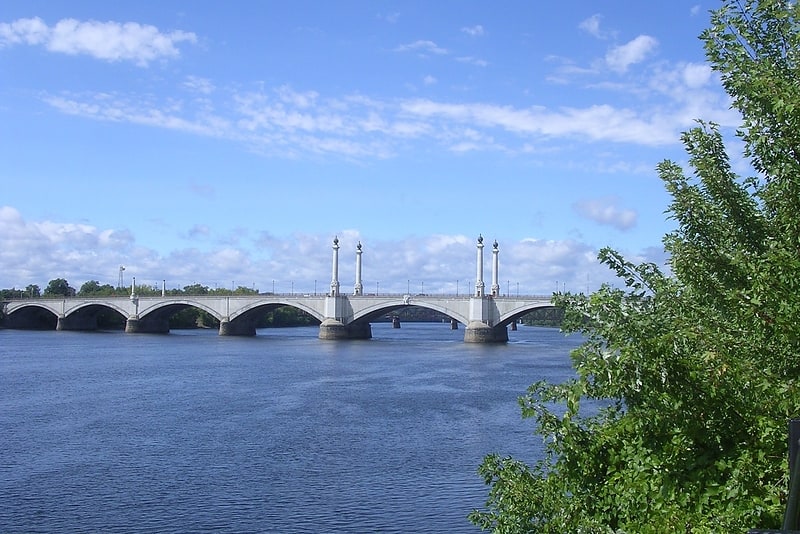
Arch bridge in Springfield, Massachusetts. The Hampden County Memorial Bridge is a reinforced-concrete arch bridge that spans the Connecticut River between Springfield, Massachusetts and West Springfield, Massachusetts, constructed in 1922. The bridge is owned by Massachusetts Highway Department and is located on Massachusetts Route 147. It spans 209 feet and rises 29.71 feet above the river.[5]
St. Michael's Cathedral
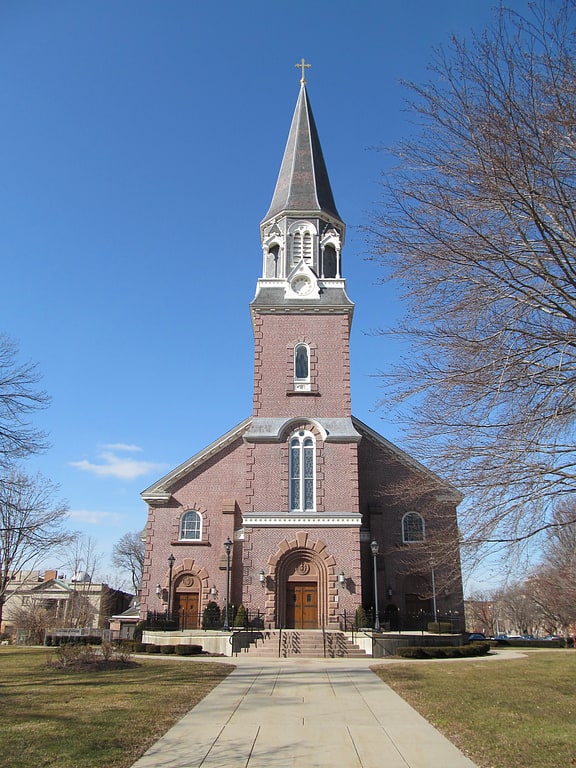
St. Michael's Cathedral is the mother church of the Diocese of Springfield in Massachusetts, United States, established in 1847. In 1974 the church and rectory were included as contributing properties in the Quadrangle–Mattoon Street Historic District, listed on the National Register of Historic Places.[6]
Address: 260 State St, 01103 Springfield
First Church of Christ
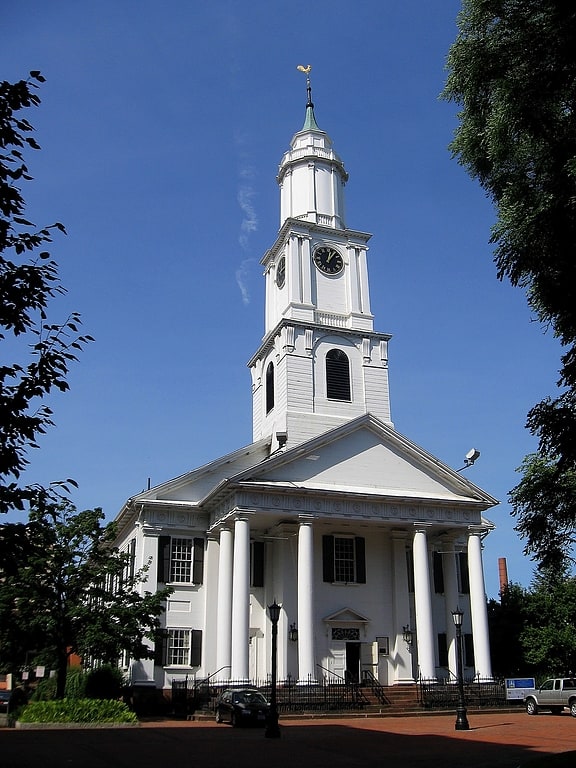
Building. First Church of Christ, Congregational, or Old First Church, is a historic church at 50 Elm Street in Springfield, Massachusetts. Built in 1819, the present structure is the fourth church building on the site, and was added to the National Register of Historic Places in 1972. The church is within the Court Square Historic District.[7]
Paramount Theater
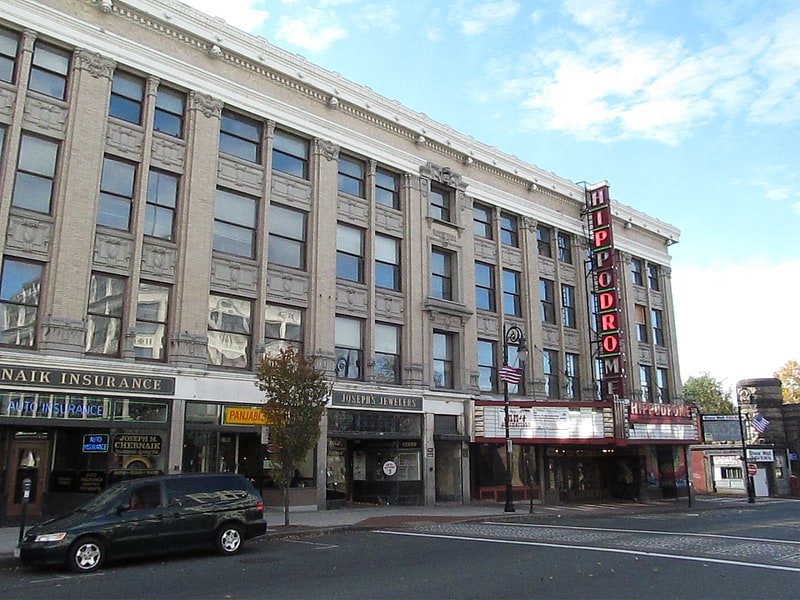
Theater in Springfield, Massachusetts. The Paramount Theater is an historic theater located at 1676-1708 Main Street in Springfield, Massachusetts. Built in 1926 out of part of the grand Massasoit House hotel at a cost of over $1 million, the Paramount Theater was the most ornate picture palace in Western Massachusetts. As of 2011, The Paramount is in the midst of a $1.725 million renovation to once again become a theater after decade as a disco and concert hall, when it was the center of Springfield's club scene. In 2018 the building's owners, the New England Farm Workers Council, announced plans to redevelop it in tandem with a new adjacent hotel building. In a push to renovate the Paramount along with Holyoke's Victory Theater, in October 2018, the administration of Massachusetts Governor Charlie Baker announced a $2.5 million grant to assist the project, on top of a $4 million federal loan guarantee. Pending finalizing funding for the combined restoration and new hotel, no construction timeline has been presented as of 2022.[8]
Address: 1700 Main St, 01103-1214 Springfield
Hillcrest Park Cemetery
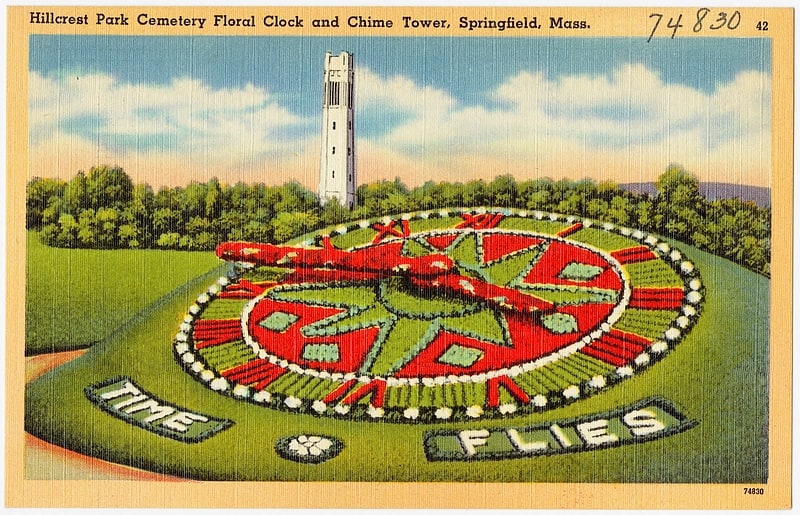
Cemetery in Springfield, Massachusetts. Hillcrest Park Cemetery is located in Springfield, Massachusetts. Although it is not known when it was established, it is known that the Hillcrest Park Cemetery Association - those who oversee the cemetery - was founded in 1924.[9]
Address: 895 Parker St, Springfield
Connecticut River Walk Park
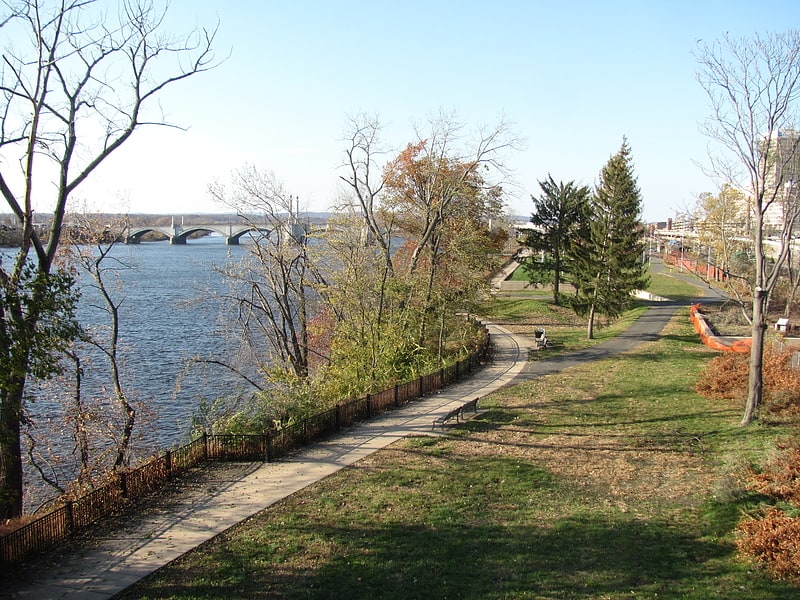
The Connecticut River Walk is partially constructed park and bikeway in Springfield, Massachusetts, United States, along the banks of New England's largest river, the Connecticut River. Currently, Springfield's section of this park is 3.7 miles long, running from Chicopee, Massachusetts to the South End Bridge in Springfield, Massachusetts. Unusual features of the trail include its path alongside an active train line, making it a "rail-with-trail," and its passing in very close proximity to the Naismith Memorial Basketball Hall of Fame. The longest river in New England, the Connecticut River is the Knowledge Corridor's most prominent natural asset. For centuries it has been a source of regional identity and pride; however, currently most residents are cut off from it by Interstate 91 - a 1960s-era elevated highway, which has become a major inhibitor to Springfield's economic and recreational riverfront growth, especially in recent years.[10]
Quadrangle
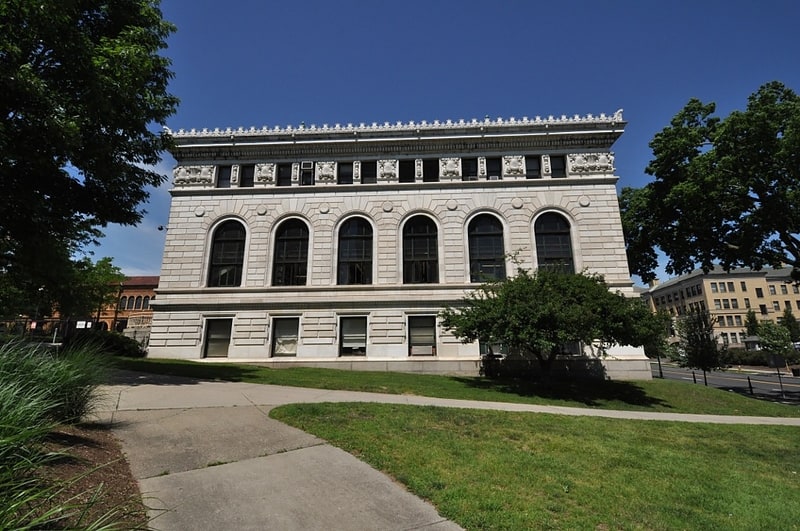
Museum in Springfield, Massachusetts. The Quadrangle is the common name for a cluster of museums and cultural institutions in Metro Center, Springfield, Massachusetts, on Chestnut Street between State and Edwards Streets.
The Dr. Seuss National Memorial Sculpture Garden, in the center of the Quadrangle, is surrounded by a park, a library, five museums, and a cathedral. A second cathedral is just on the Quadrangle's periphery.[11]
Address: 220 State St, Springfield
Springfield Cemetery
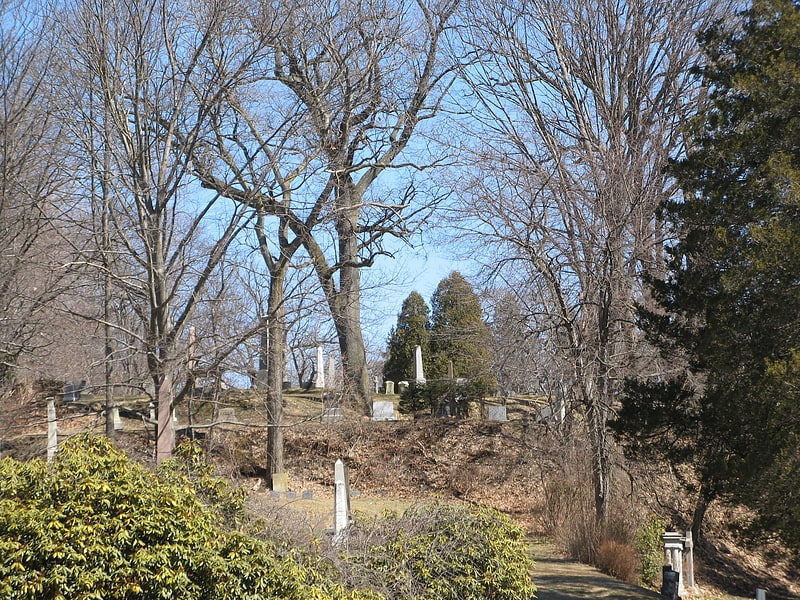
Cemetery in Springfield, Massachusetts. Springfield Cemetery is located in the Connecticut River Valley city of Springfield, Massachusetts. The cemetery opened in 1841 and was planned on the model of a rural cemetery. With the relocation of remains from the city's earliest burying ground, the cemetery became the final resting place for many of Springfield's 17th and 18th century pioneer settlers.[12]
The Puritan
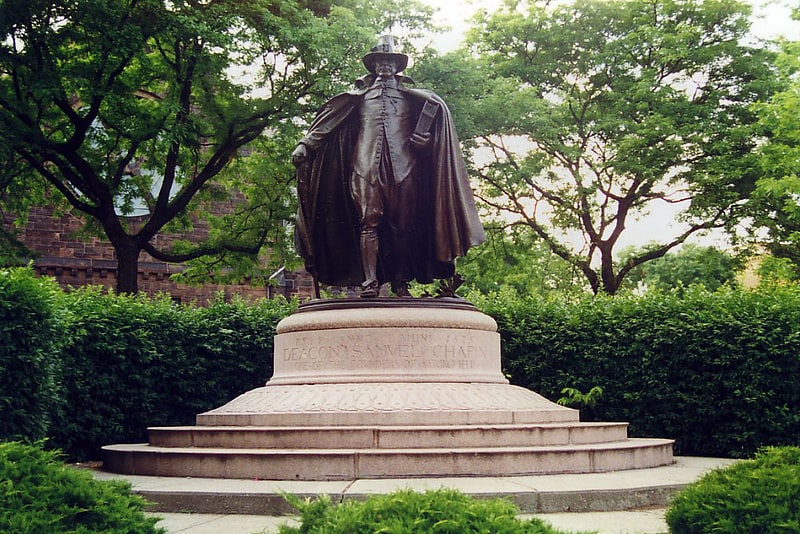
Statue by Augustus Saint-Gaudens. The Puritan is a bronze statue by sculptor Augustus St. Gaudens in Springfield, Massachusetts, United States, which became so popular it was reproduced for over 20 other cities, museums, universities, and private collectors around the world, and later became an official symbol of the city, emblazoned on its municipal flag. Originally designed to be part of Stearns Square, since 1899 the statue has stood at the corner of Chestnut and State Street next to The Quadrangle.[13]
Christ Church Cathedral
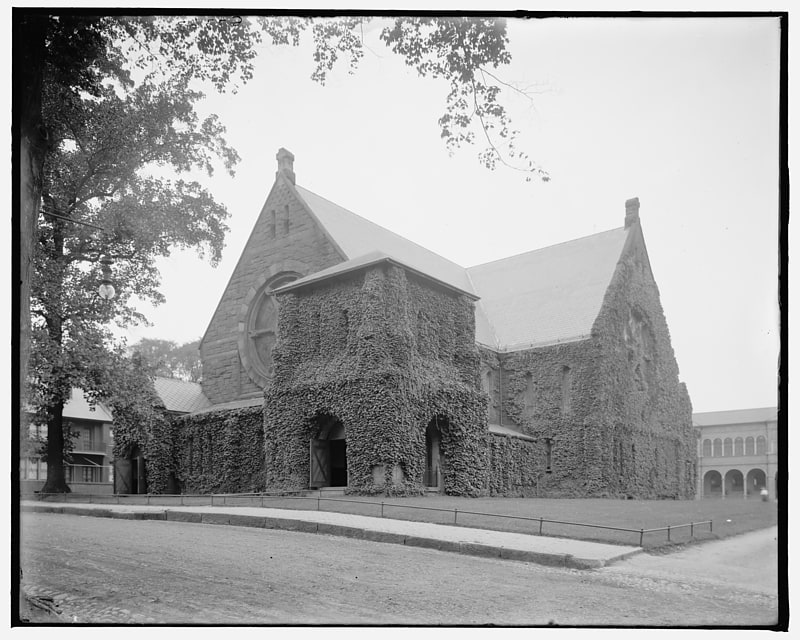
Cathedral in Springfield, Massachusetts. Christ Church Cathedral is an Episcopal cathedral located in Springfield, Massachusetts, United States. It is the seat of the Diocese of Western Massachusetts. In 1974 the cathedral was included as a contributing property in the Quadrangle–Mattoon Street Historic District, listed on the National Register of Historic Places.[14]
Address: 35 Chestnut St, 01103 Springfield
South Congregational Church
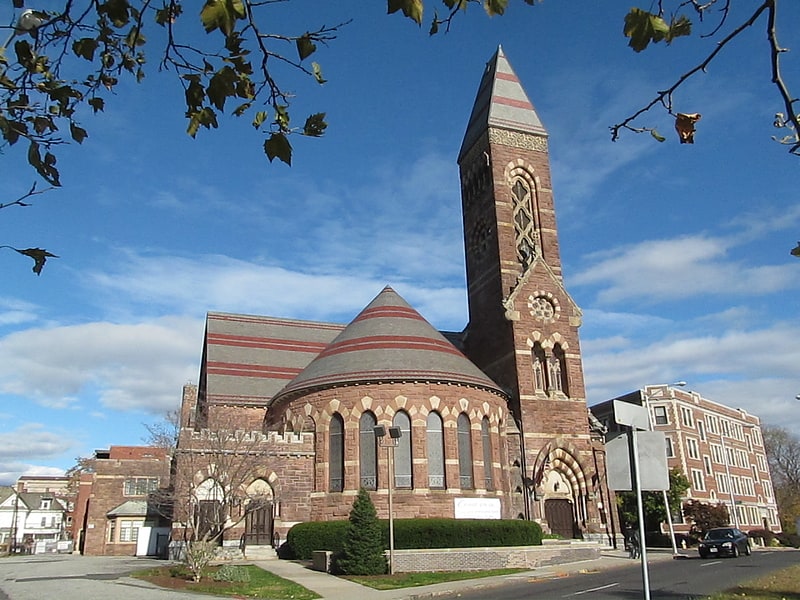
Building in Springfield, Massachusetts. The South Congregational Church is a historic church at 45 Maple Street in Springfield, Massachusetts. The 1875 High Victorian Gothic building was designed by William Appleton Potter for a congregation that was established in 1842, and is still active today. The building is also noted for some prominent donors who funded its construction, notably Daniel B. Wesson, Charles and George Merriam, and Daniel Harris, who owned and capitalized on the Howe truss patent for bridge design.
The church is one of Potter's early works, predating the extensive work he did for the United States government. The church was described in contemporary writing as "a rather bold departure" from normal church design of the period. The church is 136 feet (41 m) long and 77 feet (23 m) wide, and is made of limestone (quarried in Longmeadow) resting on a granite foundation (quarried in Monson). The rounded apse faces Maple street, and is topped by a conical roof with red banding in the slate roof. The apse has nine windows with Gothic arches shaped of alternating light and dark stone. To its right is a tower, which rises 120 feet (37 m) above the main entrance to the building. The tower is richly decorated with arched windows and yellow Ohio sandstone banding. There is a second entrance at the northwest end (the far end of the nave) that was originally similar in styling to the front entrance, but was later enlarged and given more ornate detailing.
The interior was designed, uniquely for the time, to provide unobstructed views of the pulpit area from pews located in the transepts of the building. This gave the interior a sense of resemblance to an amphitheatre. The interior also contains decorations in themes drawn from nature, notably seasonal decorations in the tower entrance.
A parish house was added to the east side of the church in the 1940s. Built of brick, it was faced with limestone that was quarried in Longmeadow at about the same time as that of the church itself. It was recovered from the First Baptist Church prior to its demolition. The church was listed on the National Register of Historic Places in 1976.[15]
Address: 45 Maple St, 01105-1874 Springfield
Indian Orchard Branch Library
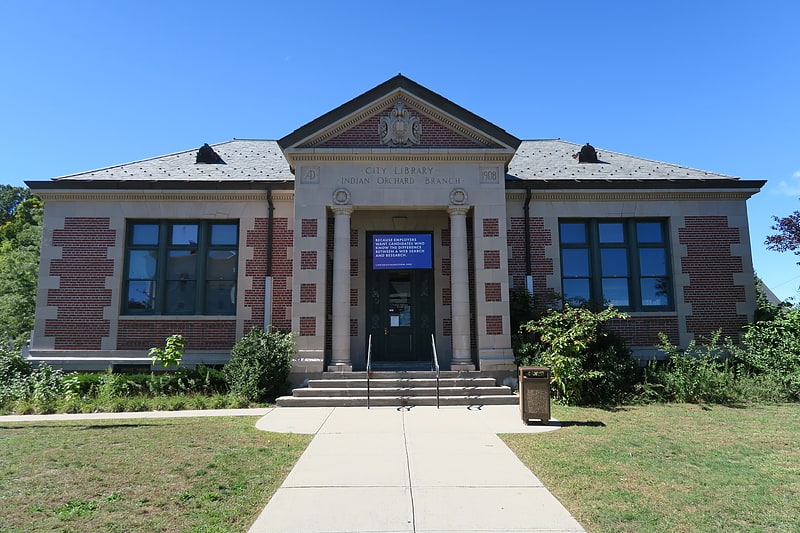
Building. The Indian Orchard Branch Library is a historic branch library at 44 Oak Street in Springfield, Massachusetts. The Classic Revival building was constructed in 1909 to a design by John W. Donohue, and was the first permanent branch library building in the Springfield public library system; it was funded in part by a grant from Andrew Carnegie. The building was listed on the National Register of Historic Places in 1999; it continues to serve as a library as a branch of the Springfield City Library system.[16]
Address: 44 Oak Street, Springfield
Court Square
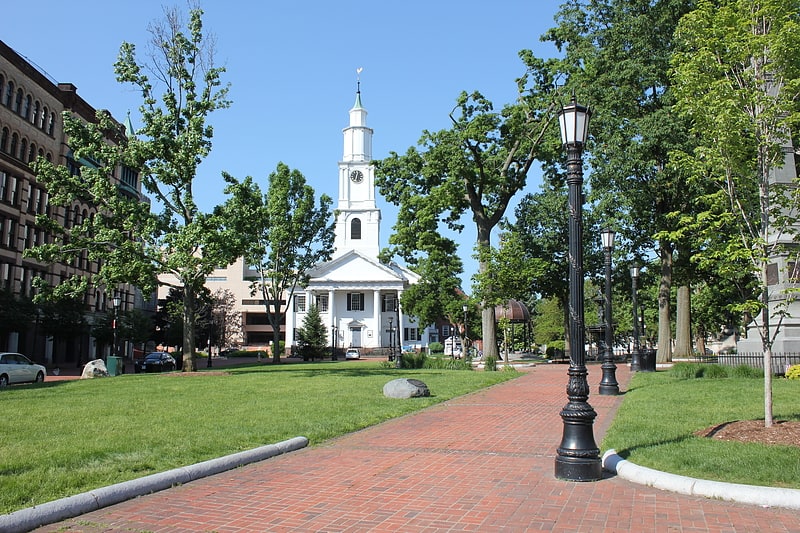
Park in Springfield, Massachusetts. Court Square in Springfield, Massachusetts, United States, is a park and historic district in the heart of Springfield's urban Metro Center neighborhood. Court Square is the City of Springfield's only topographical constant since its founding in 1636. It is bounded by Court Street, Main Street, State Street, East Columbus Avenue, and features Elm Street and a scenic pedestrian-only walkway from the courthouse toward Springfield's historic Old First Church.
Springfield's Old First Church has been located in Court Square since the 17th century. It was the twentieth parish formed in the Massachusetts Bay Colony, and was gathered in 1637, the year after Springfield was founded. The first meetinghouse was erected just east of this site in 1645. The current Old First Church (b. 1819) is the fourth building on this site, built by a Northampton architect, Isaac Damon. The rooster weathervane on the steeple was crafted by a Coppersmith in London, England, and brought to this country in 1750. Here inventor Thomas Blanchard and abolitionist John Brown worshipped; Daniel Webster spoke; and Jenny Lind sang.
In 1902, the year of the city's golden jubilee, $100,000 was raised in public donations to fund a project extending Court Square to the Connecticut River, spurred by a donation of $10,000 by the estate of the late Tilly Haynes, one of Springfield's most active citizens. In the late 1950s, Haynes' contribution was undermined when Court Square was separated from the Connecticut River by the construction of the elevated Interstate 91, and a 1,754 car parking lot beneath it.
The ornate, gothic stone Court House – now the juvenile court house – to the left of the church, was designed by renowned architect H.H. Richardson and built in 1909. To the right of the church, the Springfield Municipal Group was erected in 1911-13, and dedicated by United States President William Howard Taft in December 1913. In his dedication speech, President Taft praised the Springfield Municipal Group as "one of the most distinctive civic centers in the United States - and indeed, the world." The Municipal Group features a 300 ft. tall Italianate Campanile, which until the early 1970s, was the tallest building in Springfield (as per moratorium on skyscrapers in Springfield by the Massachusetts State Legislature.)
In 2010, UMass Amherst located its Urban Design Program to the Byers Block, across Main Street from the MassMutual Center. 3-7 Elm Street, part of the historic Byers Block, was constructed for James Byers in 1835 by architect Simon Sanborn. This remaining part of the Block constitutes the oldest commercial building still standing in Springfield. The building has served several functions throughout the years. These range from the Elm Street Tree Shop (which occupied the ground floor from 1866–1906) to the offices of several notable Springfield citizens, including George Bancroft, George Ashmun, Reuben Chapman, 12 Springfield judges and 7 Springfield mayors.
West of the Byers Block, the Romanesque Revival Court Square Building was originally a hotel and a renowned theater. A sixth floor was added to the building in 1900, including a tower that graces the elevator penthouse at the eastern end. The hotel became offices by the 1930s; however, the Court Square Playhouse remained the city's premier live theater until its surprise demolition in 1957. The Court Square Building features a brown brick exterior relieved with details of brownstone, terra-cotta, and granite. The Byers building was reconstructed by Architect Ben Schenkelberg in 2003, his goal was to preserve the history of the Byers Building. Ben won an Award on the Byers Building for outstanding restoring and preservation. #BMSarchitect #The historic district encompassing Court Square and its surrounding buildings was listed on the National Register of Historic Places in 1974.[17]
Calhoun Park
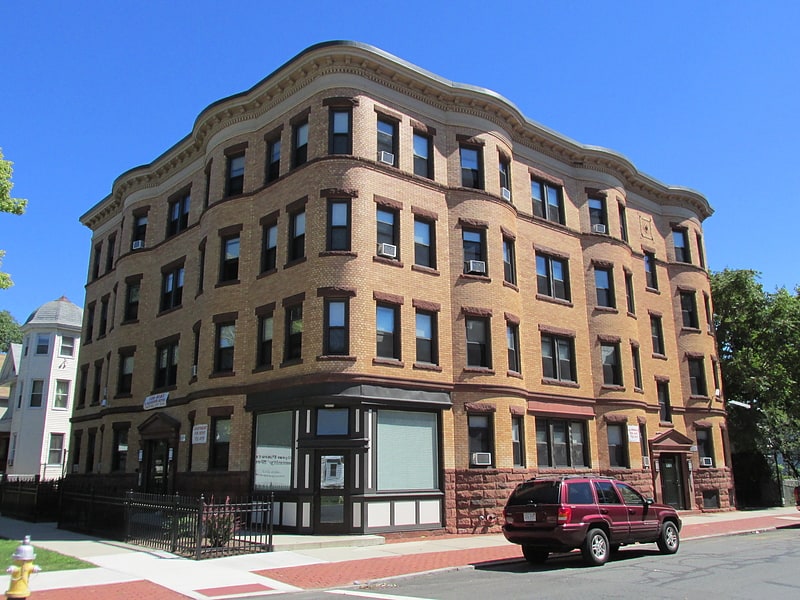
The Calhoun Apartments are a large multiunit residential building at the corner of Dwight and Jefferson Streets in the North End of Springfield, Massachusetts. The four story apartment house was built in 1914 for Home Realty Trust and designed by local architect James D. Long in the Classical Revival style. The exterior is built from yellow brick with brownstone trim, and features alternating flat and rounded sections on both of its street-facing elevations. The building was completed not long before a new fire code was introduced in Springfield, which in part resulted in more buildings of its type being built. The building went through a rapid succession of owners until the early 1960s, after which it changed hands infrequently.
The Calhoun's resident population underwent changes that echoed Springfield's changing demographics. Its early tenants were almost all working class: teachers, retail store clerks, and factory workers, from a variety of ethnic backgrounds. However, a few small business owners also lived there. By the 1980s Springfield's North End had the highest proportion of substandard housing, and The Calhoun was included in major urban redevelopment plans, along with the nearby Verona Apartments. The Springfield Redevelopment Authority bought an ownership stake in the building, and began rehabilitation work in 1983. The interior renovations done pursuant to the redevelopment plan destroyed all historic value inside the building, gutting it and replacing the interior with modern construction. Woodwork around its exterior entrances was also lost.
The Calhoun and Verona were then transferred to Dwight Manor Associates, whose principals included individuals who had overseen the rehabilitation. Property taxes fell into arrears in 1997, and the city took the two properties by tax foreclosure in 2004. In 2006 the city transferred them to the Jefferson Park Limited Partnership for use as low and moderate income housing.[18]
Stearns Building
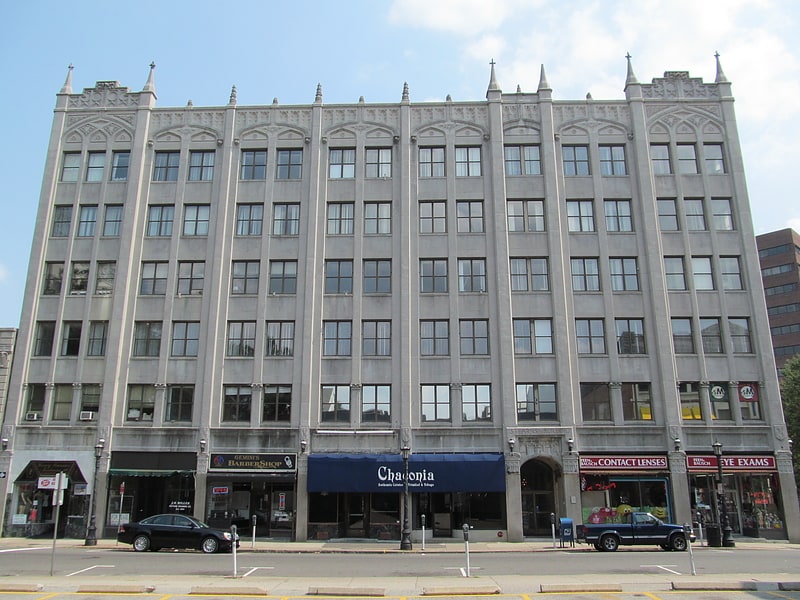
Building in Springfield, Massachusetts. The Stearns Building is a historic commercial building at 289-309 Bridge Street in downtown Springfield, Massachusetts. The six-story building was built in 1912 for the Dunlap Realty Group. It is an early example of Neo-Gothic design applied to large office buildings in Springfield. The building was listed on the National Register of Historic Places in 1983.[19]
North Congregational Church
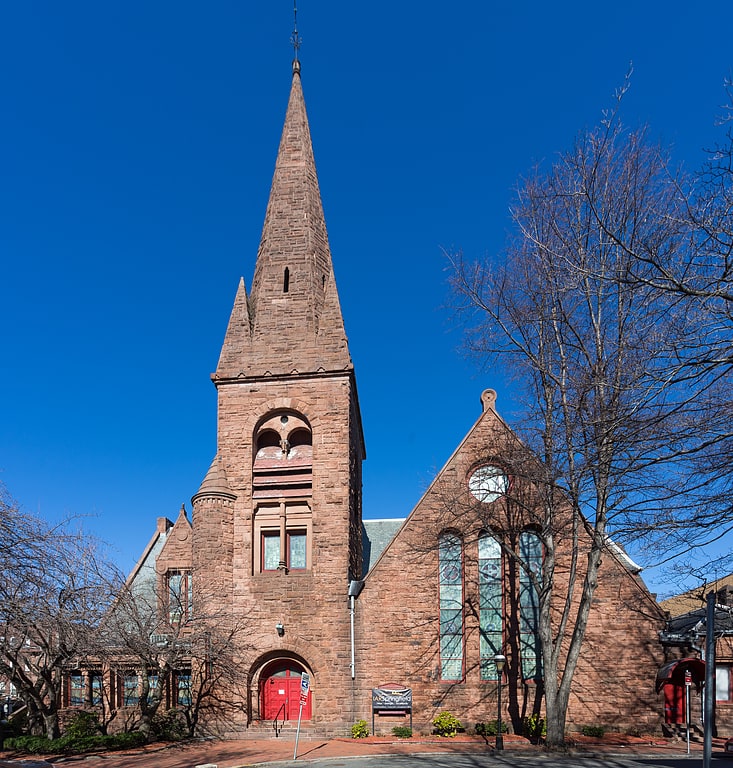
North Congregational Church was built in Springfield, Massachusetts in 1872-73, and was one of the early works by noted American architect Henry Hobson Richardson. It is one of his first works in the Romanesque style.[20]
Hampden County Courthouse
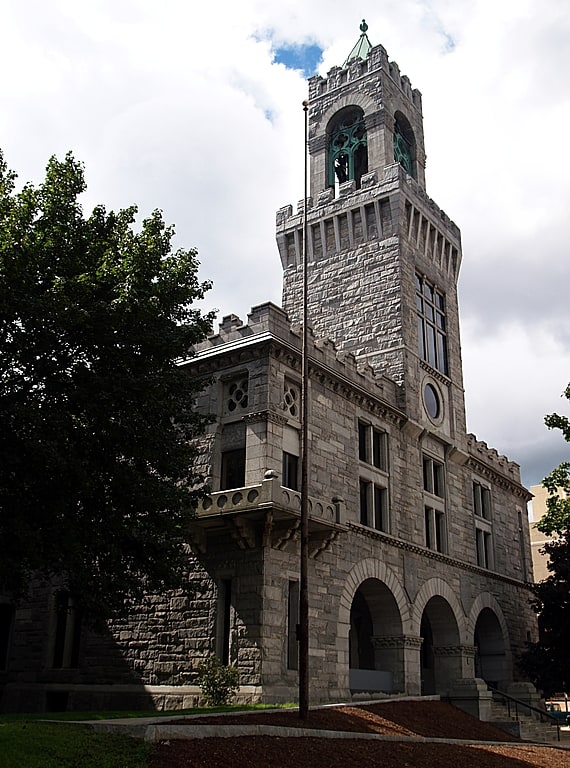
Hampden County Courthouse is a historic courthouse on Elm Street in Springfield, Massachusetts designed by Henry Hobson Richardson. This was the county's second courthouse. The first courthouse was a small meetinghouse structure built in 1740, and the second and was constructed in 1822, but by the 1860s, popular pressure was developing for a new proper courthouse. A grand jury indicted the county commissioners in 1869 for official misconduct since the courthouse did not have fireproof storage for the registry of deeds and the safekeeping of public records. This forced the county to build a new courthouse.
Construction began in late 1871, and the building was dedicated on April 28, 1874. The original building cost $214,068. The site, within the middle of a city block and measuring 160 by 90 feet, cost $75,716. The building is shaped roughly like the capital letter I, with the main facade emphasizing vertical lines, tall windows, and two tall dormers on either side of the bell tower. The facades were built of light gray Monson granite in rough-faced random ashlar masonry, with smooth-faced trim. The overall design reflects Richardson's evolution as a designer, showing development from the Brattle Square Church. In his 1972 treatise on Springfield history, Town Into City, Dr. Michael Frisch, professor of American Studies at University at Albany, described the structure as "the single most impressive building of the period, well symboliz Springfield's new importance in the life and economy of its region".
The county's growth eventually pushed the probate court and registry of deeds into another building in 1907, and the county built a large addition to the building between 1908 and 1912. This was designed by Richardson's successor firm Shepley, Rutan and Coolidge. The sloping roof and high dormers were eliminated in the remodeling, making it difficult to visualize some parts of Richardson's original design.
The building was added to the National Register of Historic Places in 1972. Today, it houses the juvenile and Western Division of the Massachusetts Housing Court. The Courthouse is part of the Court Square Historic District.[21]
Springfield Municipal Group
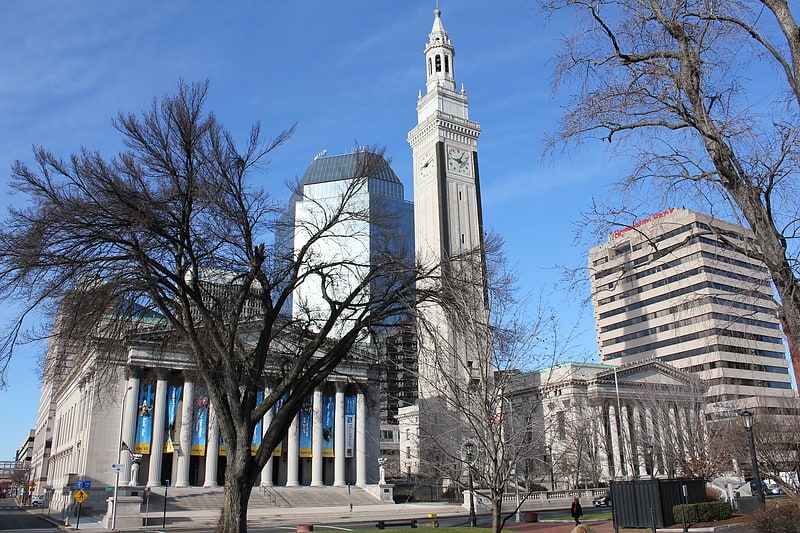
Building. The Municipal Group of Springfield, Massachusetts is a collection of three prominent municipal buildings in the city's Metro Center district. Consisting of a concert hall, City Hall, and a 300-foot-tall clocktower, the Group is a center of government and culture in the city.
The Municipal Complex's architecture is a notable example of the City Beautiful style made popular by Daniel Burnham, an architect from Chicago, Illinois, in the early 20th century.[22]
Address: 34 Court St, 01103-1645 Springfield
School Street Barn
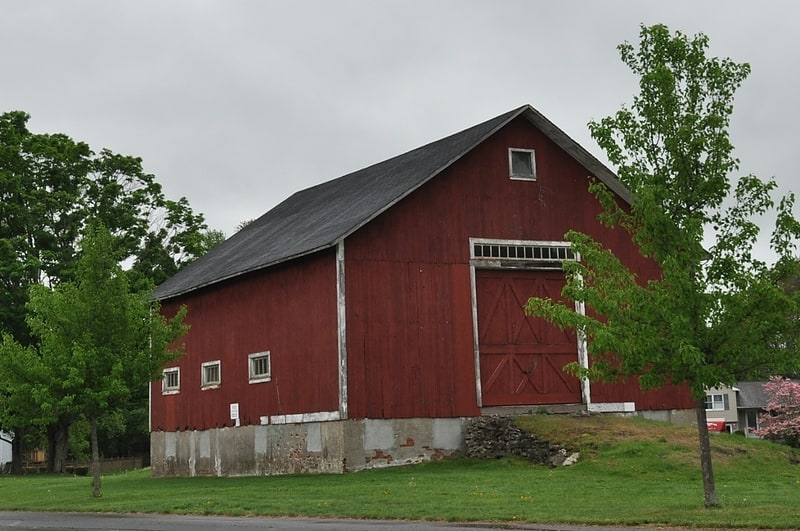
The School Street Barn is the last remaining 19th century barn in Agawam, Massachusetts. Built in 1880, it is located in the town's School Street Park, and is one of the few surviving elements of the Springfield City Jail Farm, which was located here in the mid-20th century. The barn was listed on the National Register of Historic Places in 2012.[23]
Masonic Temple
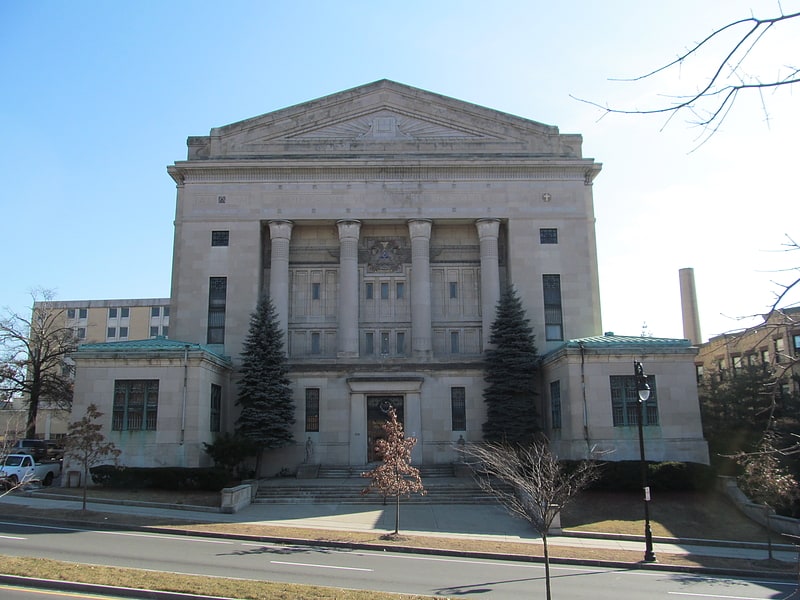
Building in Springfield, Massachusetts. The Masonic Temple is an historic former Masonic building at 339-341 State Street in Springfield, Massachusetts. The four story Neo-Classical building was built in 1923 to serve as the headquarters of the local Masonic lodge. It occupies a prominent position opposite the Springfield Armory, just outside the downtown area. The building, which is no longer owned by the Masons, was listed on the National Register of Historic Places in 1983.
The first Masonic lodge was established in Springfield in 1817. Between then and the early 1920s, Masonic organizations in the city met in a variety of places, including the town hall, and facilities in an insurance company building. The various lodges banded together to build their first dedicated space in 1893 at the corner of State and Main Streets. In the 1920s a fund drive was organized to construct a new facility. The firm of Edward McClintock and Charles Craig, both active Masons, was hired to design the building, which was built by A.E. Stephens beginning in October 1923, and formally dedicated in June 1924.
Unlike the lodge built in 1893 (in which the ground floor contained retail space), the entire building was used for lodge purposes. The main entrance opened into a two-story foyer with marble floors and staircase, and was decorated with Greek Doric columns. The first floor housed two Blue Lodge facilities, one with space for 240 people the other for 450. Each of these rooms had inlaid cork floors and limestone walls, and house a pipe organ. The balance of the first floor included a reception area, and a meeting room for the lodge trustees. A mezzanine area had an office for the blue lodge secretary and a fireproof vault.
The second floor housed a large space devoted to York Rite activities. The large space accommodated 500 people and was, like the first floor chambers, floored in inlaid cork, with limestone walls and a pipe organ. The chamber also had an arcade supported by pillars. Smaller offices and storage rooms line the remainder of this level, and there was again a mezzanine area with more storage. The third floor had the largest space in the building. With a capacity of 1,500, including 300 in a balcony, this chamber was used for Scottish Rite ceremonies, and featured a large and elaborate stage flanked by the pipes of an organ.
On November 10, 1983, the building was listed on the National Register of Historic Places. It was acquired in 2007 by the Archdiocese of New England of the International Communion of the Holy Christian Orthodox Church, which made substantial renovations, converting some of the space into an art gallery, and repurposing others for religious use. The archdiocese had financial difficulties, and the property was sold at a foreclosure auction to its mortgage holder in January 2012.[24]
Address: 339 State St, Springfield
State Armory
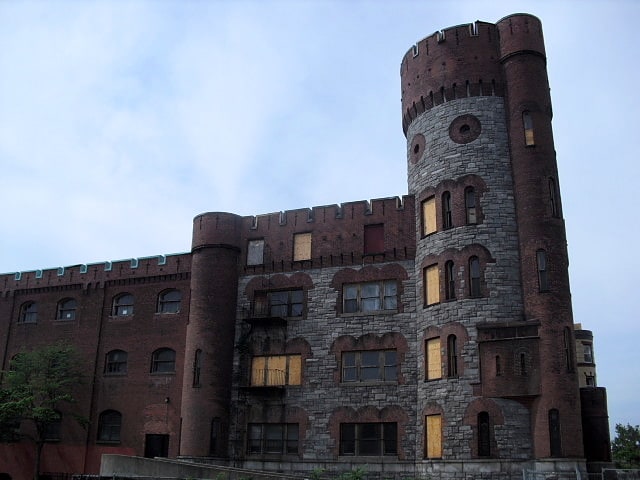
Building in Springfield, Massachusetts. The State Armory is a historic armory building at 29 Howard Street in Springfield, Massachusetts. Built in 1895, it is a prominent and distinctive example of Gothic architecture in the city's downtown. The building was the first that was purpose-built for the local militia, and was in its later years home to the South End Community Center. It was listed on the National Register of Historic Places in 1976. It was extensively damaged by the Greater Springfield tornado on June 1, 2011, in which the rear drill shed of the building was reduced to rubble.
The building was sold by the City of Springfield to MGM Resorts for $1.6 million in 2014 as part of the MGM Springfield redevelopment project, a mixed use redevelopment including casino, hotel, movie theatres, skating rink, restaurants, and shops. While the Drill Shed and rear of building was lost, the stone structure was fully restored on the exterior with the interior stabilized and cleared out. The building currently houses ROAR Comedy Club, a stand up comedy club operated by MGM Springfield.[25]
Immaculate Conception Parish
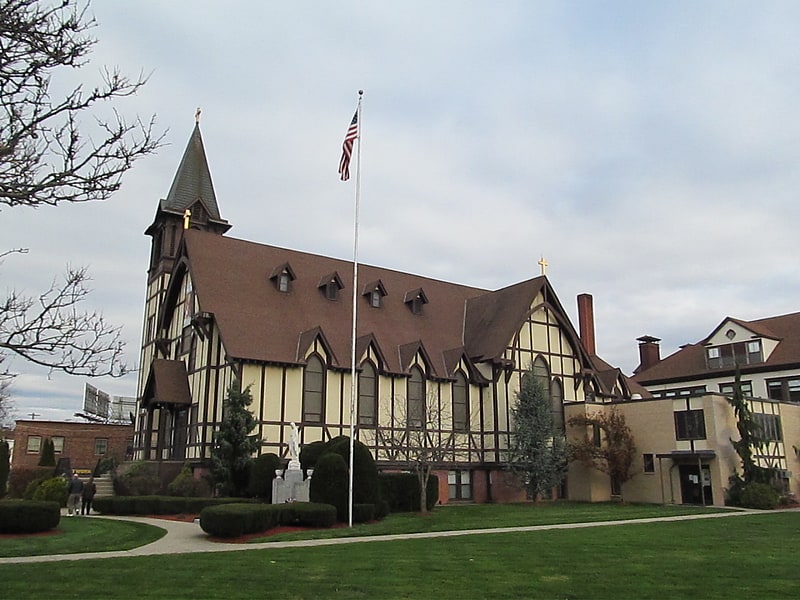
Catholic church in Springfield, Massachusetts. Immaculate Conception Parish - Roman Catholic parish, designated for Polish immigrants in Indian Orchard, Massachusetts, United States.
Founded 1904. It is one of the Polish-American Roman Catholic parishes in New England in the Diocese of Springfield in Massachusetts.
Parish scheduled to close in 2009 but parish given an extension by the Bishop of Springfield to June 2010. The parish is seeking to become an Historical District to protect all the buildings. On September 18, 2010, it was announced that the bishop had accepted the parish's long-term plan and reconsidered his decision. Immaculate Conception will remain open.[26]
Myrtle Street School
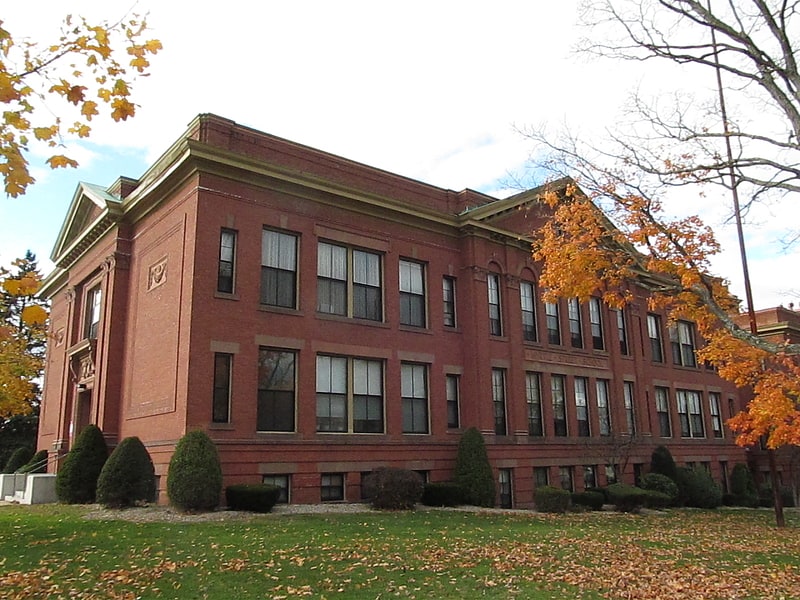
School in Springfield, Massachusetts. The Myrtle Street School is a historic school at 64 Myrtle Street in the Indian Orchard neighborhood of Springfield, Massachusetts. Built in stages between 1868 and 1915, it encapsulates changing trends in school design over that period of time, and is a good example of a school building with Second Empire and Classical Revival features. It was listed on the National Register of Historic Places in 1985. It has been converted to residential use.[27]
McKinney Building
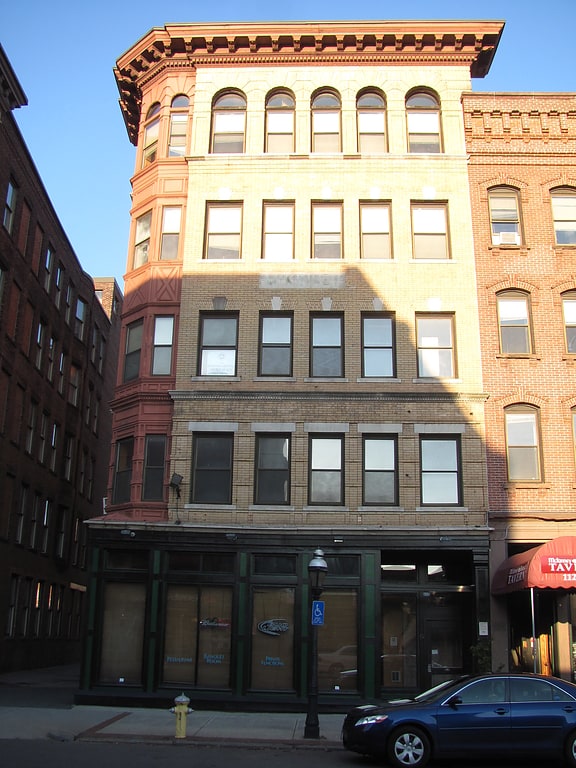
Building in Springfield, Massachusetts. The McKinney Building is a historic commercial building located at 1121-27 Main Street in Springfield, Massachusetts. It is locally significant as a good example of commercial Classical Revival architecture, and was part of generally southeastward trend in the growth of the city's downtown area.[28]
Address: 1127 Main St, 01103 Springfield
Stearns Square
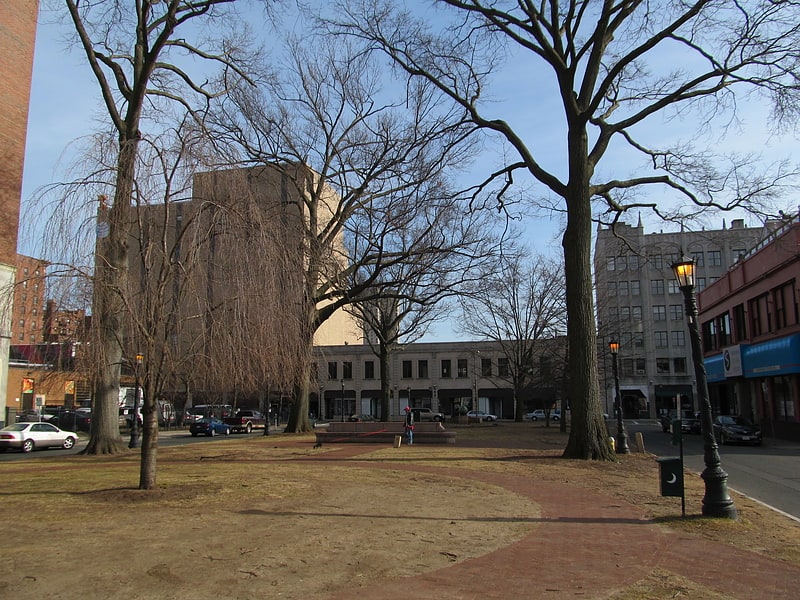
Park in Springfield, Massachusetts. Stearns Square is an urban, city square located in Springfield, Massachusetts, United States, in the heart of Metro Center's Club Quarter. It was designed by the sculptor Augustus Saint-Gaudens and the landscape architect Stanford White, to accompany Saint-Gaudens' statue, The Puritan.[29]
Apremont Triangle Historic District
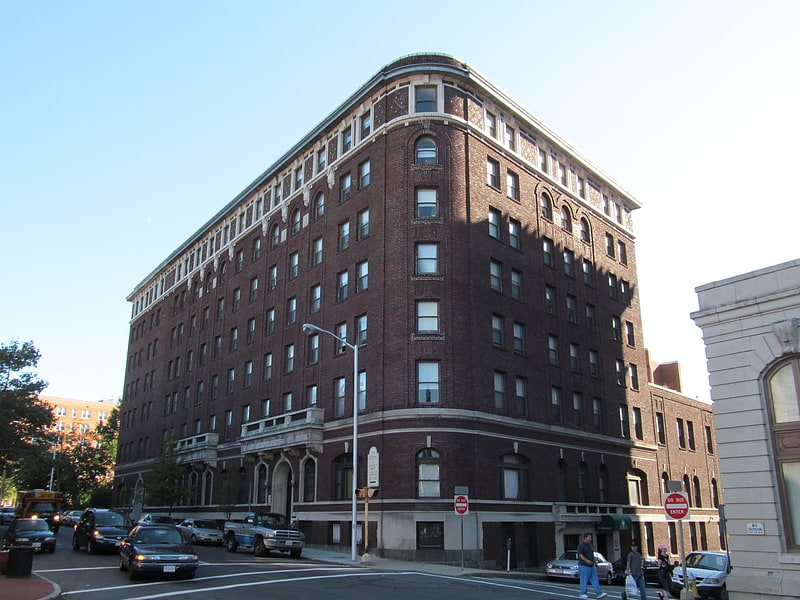
Apremont Triangle Historic District is a historic district in Springfield, Massachusetts, located at the junction of Pearl, Hillman, Bridge, and Chestnut Streets in its Metro Center district. The Apremont Triangle Historic District includes the Apremont Triangle Park, nicknamed "the Heart of Springfield" by the city's arts community; the historic, 10-story Kimball Towers Condominiums, a nine-story historic, former YMCA, which now houses apartments at 122 Chestnut Street,; the six-story Neo-Gothic Tarbell-Waters Building, a former office building that was auctioned in August 2011; the two-story Harris-Green building, a 1920s Rolls Royce showroom, which is, actually, two buildings; and the two-story Birnie Building, a 1930s Pontiac showroom. Currently, the district is the center of Springfield's bohemian arts community, featuring multi-media organizations, artists' lofts, ethnic restaurants, and organizations like The Apremont Arts Community - group of multi-media artists, non-profit organizations, and businesses.
Located in a walkable area, the Apremont Triangle Historic District is less than half a mile from Springfield's Club Quarter, its Downtown Business District, Union Station, the Quadrangle, the MassMutual Center, Symphony Hall, the Springfield Armory, and numerous other sites.[30]
St. John's Congregational Church & Parsonage-Parish for Working Girls
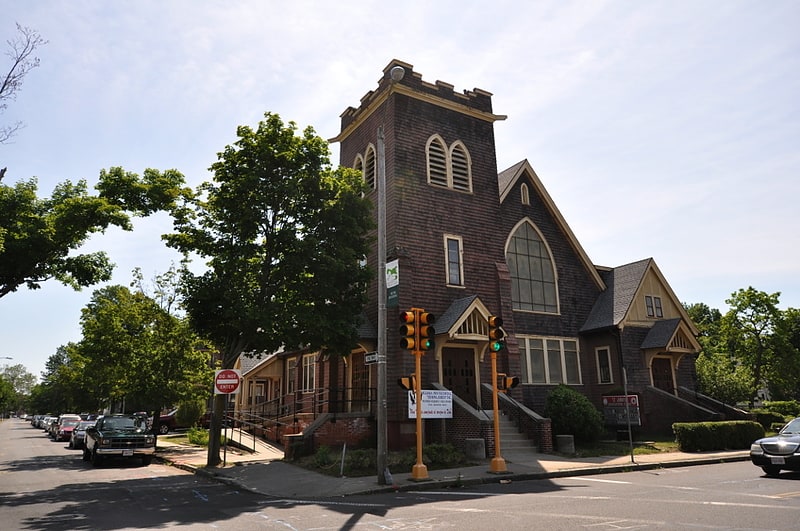
The St. John's Congregational Church and Parsonage-Parish for Working Girls are a pair of historic religious buildings at 69 Hancock and 643 Union Streets in Springfield, Massachusetts. The church, built in 1911 for an African-American congregation founded in 1889, is a well-preserved example of English and Gothic Revival architecture. The parsonage, built in 1913, is a little-altered example of Colonial Revival architecture. Both buildings are important in the history of Springfield's African-American community, and were listed on the National Register of Historic Places in 2016. The church building is now occupied by a different congregation, the original having moved to larger quarters across Union Street; the parsonage house continues to be used by the St. John's congregation as an education center.[31]
Van Horn Park
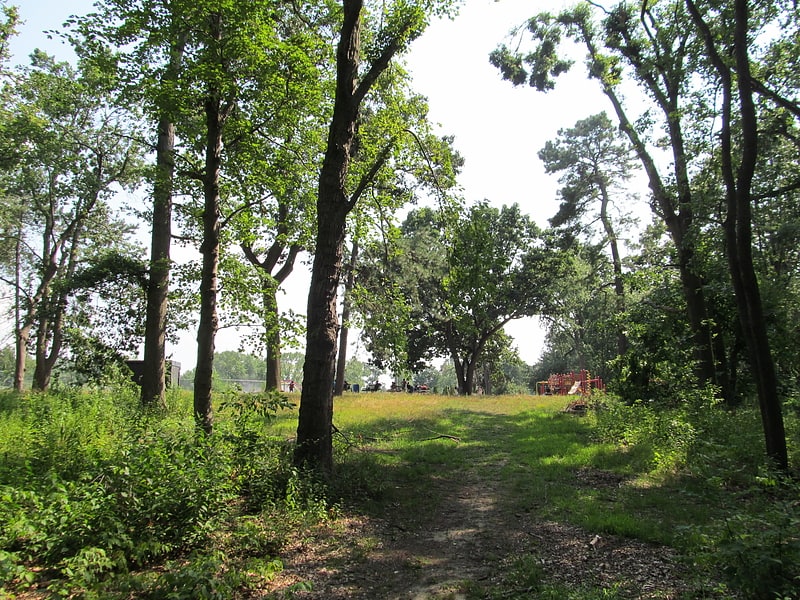
Park in Springfield, Massachusetts. Van Horn Park is a park in Springfield, Massachusetts' northern Liberty Heights neighborhood, in a subdivision called Hungry Hill. It is the second largest park in the City of Springfield.[32]
Haynes Hotel
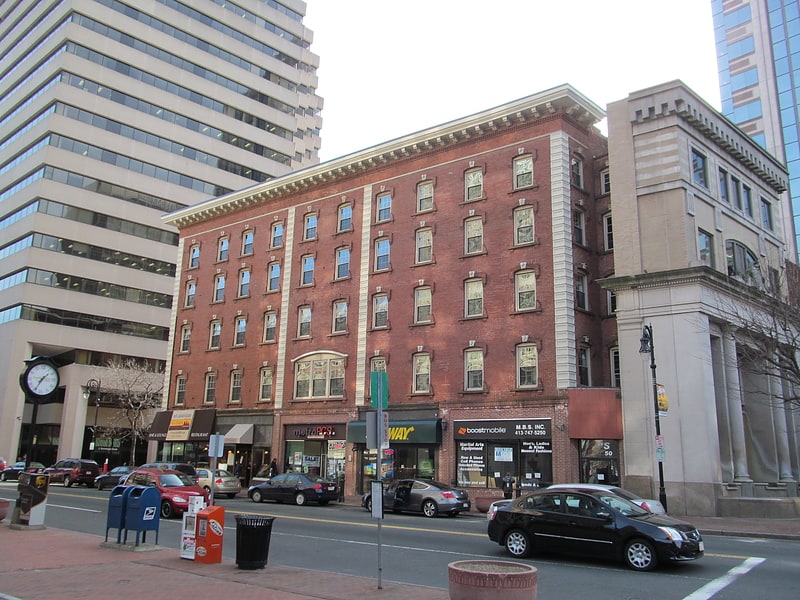
Building in Springfield, Massachusetts. The Haynes Hotel or Waters Building is a historic building at 1386-1402 Main Street in Springfield, Massachusetts. Built in 1864, it was the first of the city's grand hotels, and is one of its last surviving examples of Italianate commercial architecture. Now filled with retail and office space, the building was listed on the National Register of Historic Places in 1983.[33]
French Congregational Church
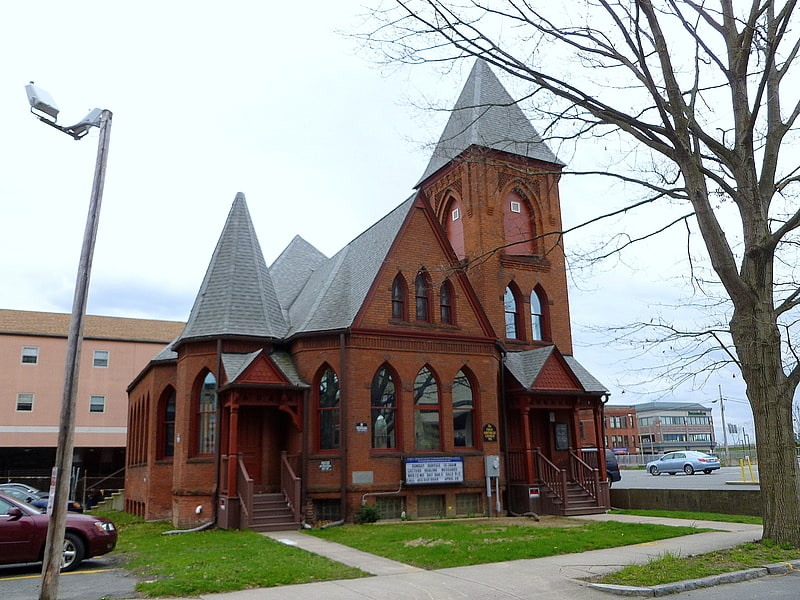
Building. The French Congregational Church, known since 1919 as the First Spiritualist Church, is a historic High Victorian Gothic church on Union Street in Springfield, Massachusetts. The pressed brick church was built in 1887, under the sponsorship of Daniel B. Wesson, to provide a place of worship for French Huguenots employed by Smith & Wesson. It was listed on the National Register of Historic Places in 1983. In 2016, the building was moved to Union Street from its original site on Bliss Street, in order to make way for the MGM Springfield casino.[34]
Water Shops Armory
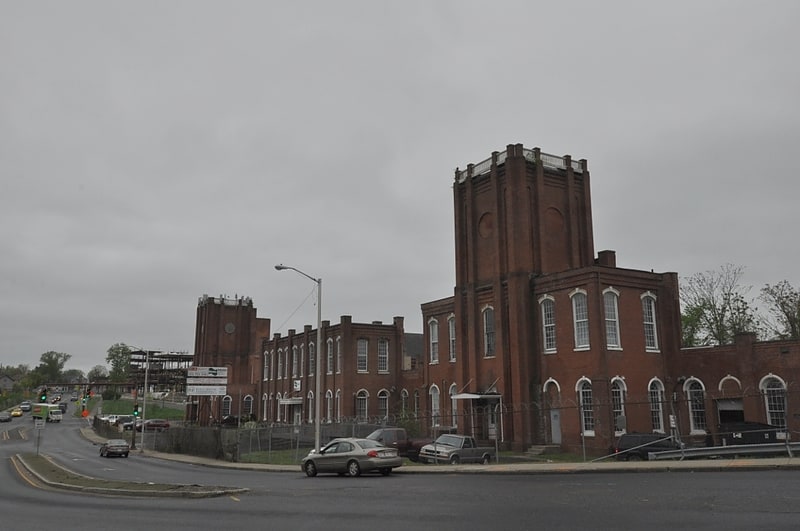
The Water Shops Armory, located at 1 Allen Street, was a part of the Springfield Armory in Springfield, Massachusetts. Developed beginning in 1857, it served as the heavy manufacturing complex for the armory. It was listed on the National Register of Historic Places in 1980.[35]