Discover 11 hidden attractions, cool sights, and unusual things to do in Siloam Springs (United States). Don't miss out on these must-see attractions: Grand Army of the Republic Memorial, First National Bank, and Illinois River Bridge. Also, be sure to include Oak Hill Cemetery in your itinerary.
Below, you can find the list of the most amazing places you should visit in Siloam Springs (Arkansas).
Table of Contents
Grand Army of the Republic Memorial
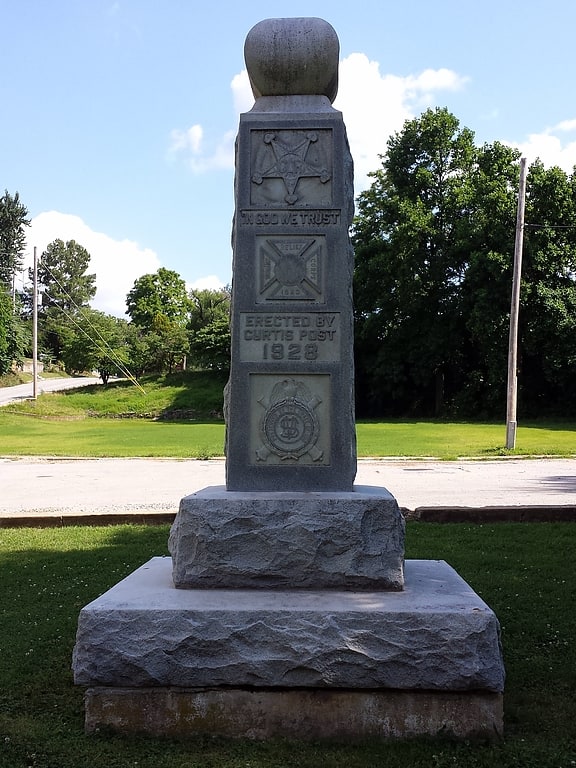
Monument in Siloam Springs, Arkansas. The Grand Army of the Republic Memorial is a monument in Twin Springs Park of Siloam Springs, Arkansas. Located in the southern part of the park, it consists of a concrete foundation, on which rest two tiers of granite slabs, laid horizontally. These are topped by a vertical granite column that has an onion form at the top. The sides of the horizontal slabs are rusticated, as are three sides of the column. The fourth side is engraved, from the top down, with an inverted five-point star labelled "GAR", then the words "IN GOD WE TRUST", then a Maltese cross engraved "WOMEN'S RELIEF CORPS 1833", then "ERECTED BY/CURTIS POST/1928", and finally a wreath topped by an eagle and crossed cannons, with "US" in the center surrounded by "PRESERVED BY THE GRACE OF GOD". The memorial was placed in 1928, and is the only known memorial statewide to mention the Grand Army's Women's Relief Corps.
The monument was listed on the National Register of Historic Places in 1996.[1]
First National Bank
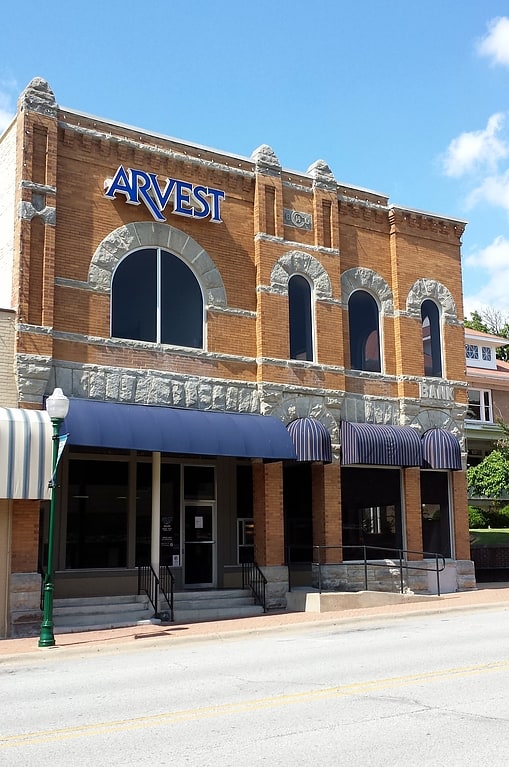
The First National Bank is a historic commercial building at 109 East University Street in Siloam Springs, Arkansas. It is a two-story brick building, trimmed in stone. Its ground floor is recessed in an arcade supported by square posts, and is separated from the second floor by a stone belt course. The upper floor windows have round stone arches, with two narrow bays projecting slightly. The cornice has corbelled brickwork, and is topped in a few places by stone caps. The building is Siloam Springs' only significant example of Romanesque Revival architecture.
The building was listed on the National Register of Historic Places in 1988.[2]
Address: 110 W University St, Siloam Springs
Illinois River Bridge
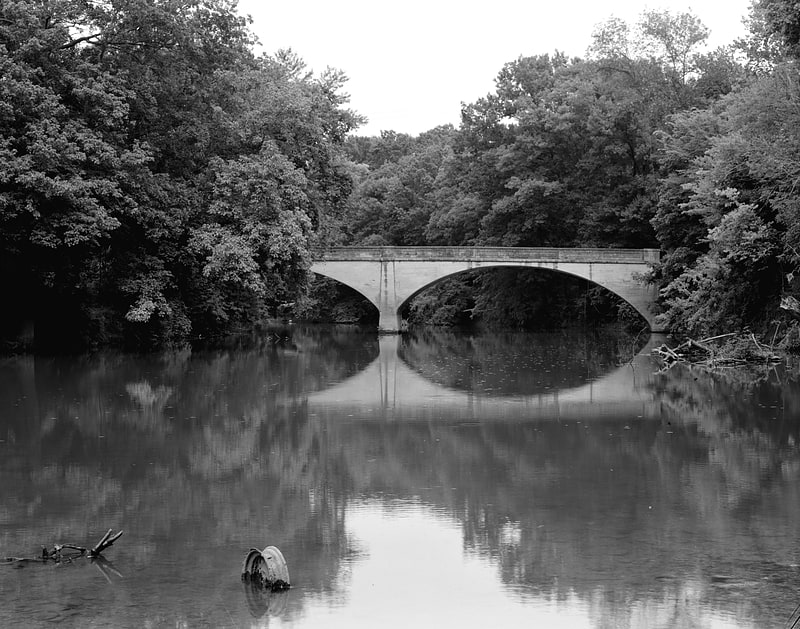
Arch bridge in Benton County, Arkansas. The Illinois River Bridge, also known as the Midway Bridge, is a historic concrete arch bridge near Siloam Springs, Arkansas. It is located in Ozark National Forest, about 6 miles east of Siloam Springs, at the end of Chambers Springs Road south of United States Route 412. The bridge has two elliptical arch spans, each spanning 68 feet, with a total structure length of 139 feet. Built in 1922 by the Luten Bridge Company of Knoxville, Tennessee, it is one of a modest number of bridges of this once-popular and common type remaining in the state.
The bridge was listed on the National Register of Historic Places in 1988. It has also been documented in a Historic American Engineering Record report.[3]
Oak Hill Cemetery
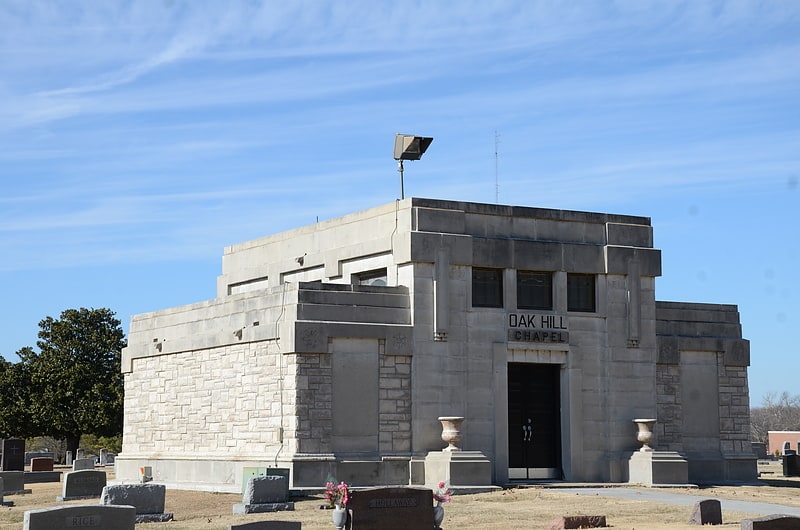
The Oak Hill Mausoleum, now Oak Hill Chapel, is a historic religious and funerary building in Oak Hill Cemetery, the oldest cemetery in Siloam Springs, Arkansas.
The massive granite Classical Revival structure was built in 1916 with funding raised by a local citizen group, and originally had a capacity of 72 burials. The mausoleum was designed by Cecil E. Bryan with an interior following a standard plan he used on other small mausoleums. The exterior is what sets this mausoleum apart from others he designed. He was inspired by the works of his former employer, Louis Sullivan.
The building deteriorated in condition, and its burials were relocated elsewhere within the cemetery. It was rescued from demolition and restored for use as a chapel. The building is regionally distinctive, because northwestern Arkansas is not known for having mausoleums at all, and the heavy stonework and Classical Revival styling are also fairly rare in the area.
The building was listed on the National Register of Historic Places in 1996.[4]
Reeves House
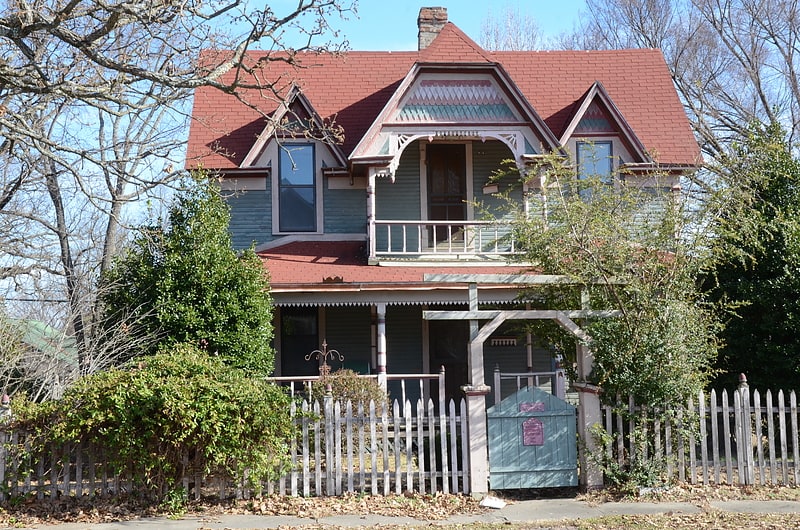
The Reeves House is a historic house at 321 South Wright Street in Siloam Springs, Arkansas. It is a two-story wood-frame structure, with a side gable roof, wood clapboards and shingling, and a stone and concrete foundation. Its front facade is dominated by a central projecting clipped-gable section, whose gable is partially finished in diamond-cut wood shingles, and which shelters a second story porch over a broader first-story porch. Both porches have jigsawn decorative woodwork and turned posts. The house, built in 1895, is one of the finest high-style Queen Anne Victorians in the city.
The house was listed on the National Register of Historic Places in 1995.[5]
Fred Bartell House
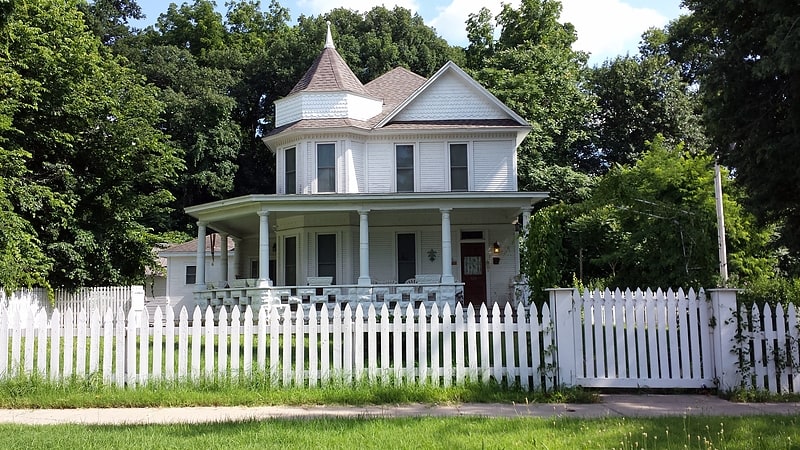
The Fred Bartell House is a historic house at 324 East Twin Springs Street in Siloam Springs, Arkansas. Built c. 1900, it is a 2+1⁄2-story wood-frame structure, with asymmetrical massing typical of the Queen Anne style. It has a low octagonal turret at the front left, and a porch, supported by Tuscan columns mounted on a lattice of concrete blocks that form a low balustrade. The house is clad in novelty siding.
The house was listed on the National Register of Historic Places in 1988.[6]
Duckworth-Williams House
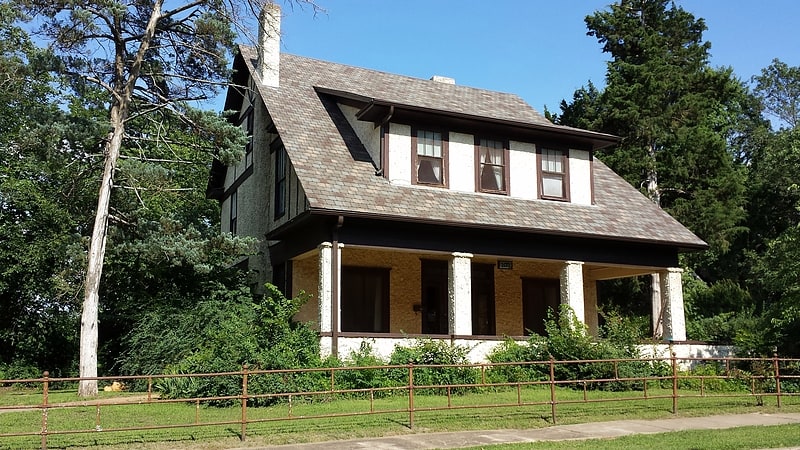
Building in Siloam Springs. The Duckworth-Williams House is a historic house at 103 South College Street in Siloam Springs, Arkansas. It is a two-story stuccoed brick building, with a side gable roof that has a wide shed-roof dormer on the front. The roof extends across the front porch, which is supported by four stuccoed brick columns. The side walls of the house have half-timbered stucco finish. Built c. 1910, this is the only Tudor Revival house in Siloam Springs.
The house was listed on the National Register of Historic Places in 1988.[7]
Bratt-Smiley House
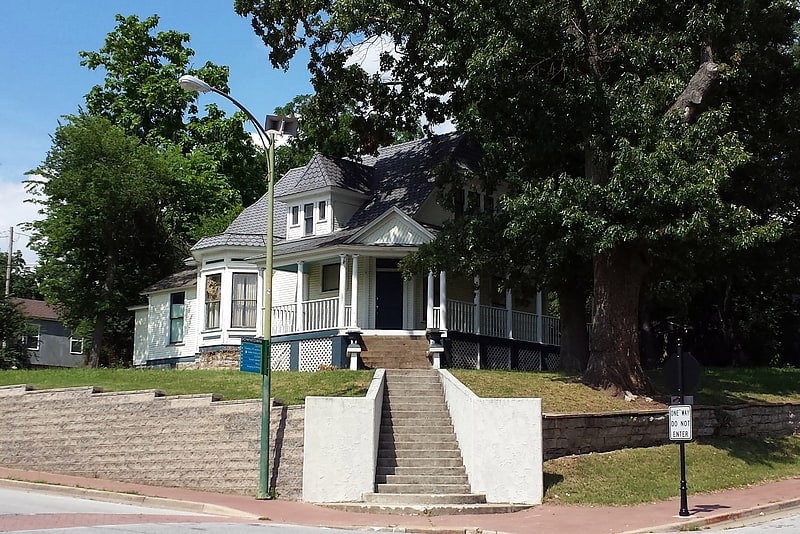
The Bratt-Smiley House is a historic house at University Street and Broadway in Siloam Springs, Arkansas.[8]
Connelly-Harrington House
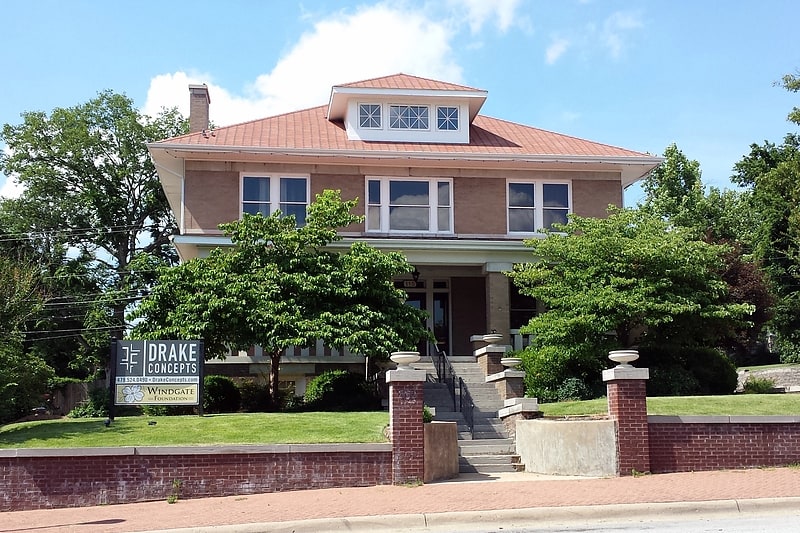
The Connelly-Harrington House is a historic house at 115 East University Street in Siloam Springs, Arkansas. It is an architecturally eclectic two story brick structure, exhibiting elements of Prairie Style, Classical Revival, and Craftsman architecture. The house was built c. 1913 for a prominent local banker, and has since served as a hospital and as the offices of the local chamber of commerce.
The house was listed on the National Register of Historic Places in 1988.[9]
Henry Furniture Store Building
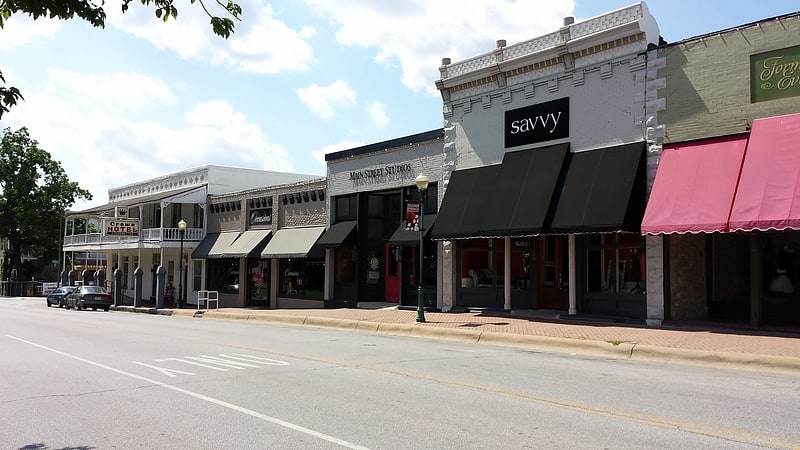
The Henry Furniture Store Building is a historic commercial building at 107 West University in Siloam Springs, Arkansas. It is a single-story brick building, with an angled recessed storefront topped by a raised brick parapet set above brick corbelling and a pressed metal cornice. Built c. 1900, it is the best example in the city of commercial architecture from that time period.
The building was listed on the National Register of Historic Places in 1994.[10]
Thurmond House
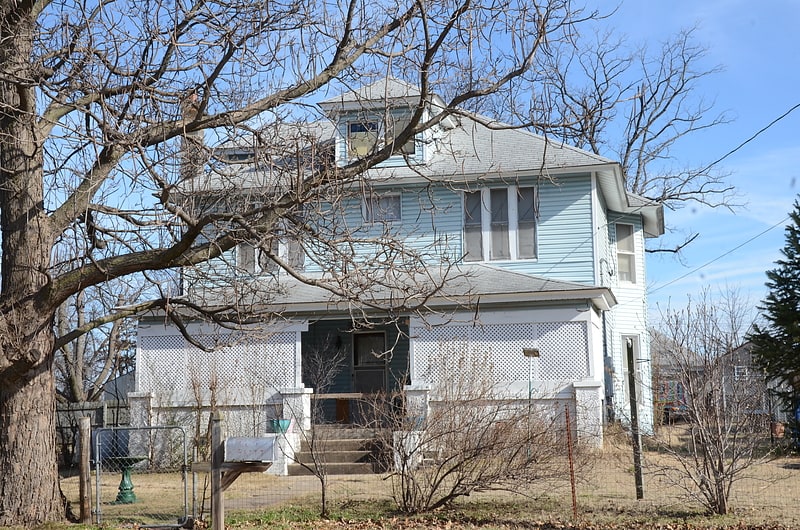
The Thurmond House is a historic house at 407 Britt in Siloam Springs, Arkansas. It is an American Foursquare wood-frame house, 2+1⁄2 stories in height with a wide hip roof. It is finished in novelty siding, with distinctive corner boards topped by capitals. A single-story porch, with a concrete base and piers, extends across the width of the front facade. The second level has a small central window flanked by trios of narrow one-over-one sash; there is a hip-roof dormer in the roof. Built c. 1910, the house is typical of many Foursquare houses built around that time, but is set off by its porch and corner boards.
The house was listed on the National Register of Historic Places in 1988.[11]