Discover 6 hidden attractions, cool sights, and unusual things to do in Gentry (United States). Don't miss out on these must-see attractions: Wild Wilderness Drive-Through Safari, Bank of Gentry, and Mitchell–Ward House. Also, be sure to include Railroad Cottage in your itinerary.
Below, you can find the list of the most amazing places you should visit in Gentry (Arkansas).
Table of Contents
Wild Wilderness Drive-Through Safari

Nature and wildlife, Safaris, Outdoor activities, Park, Aquarium, Zoo
Address: 20923 Safari Rd, 72734-8922 Gentry
Bank of Gentry
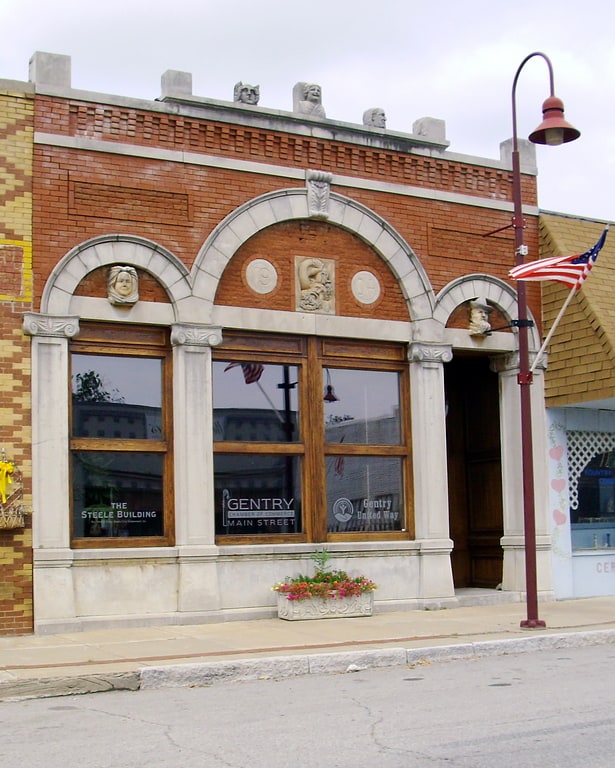
The Bank of Gentry is a historic bank building on Main Street in Gentry, Arkansas. Built in 1901, it is the most architecturally significant building in the city's downtown. Its main facade consists of three arched sections, the center one larger and higher than those that flank it. The arches are supported by pilasters with Ionic capitals. The building is capped by a string course and brick corbelling, with plain blocks and sculpted-head blocks as a decorative finale.
The building was listed on the National Register of Historic Places in 1988.[1]
Mitchell–Ward House
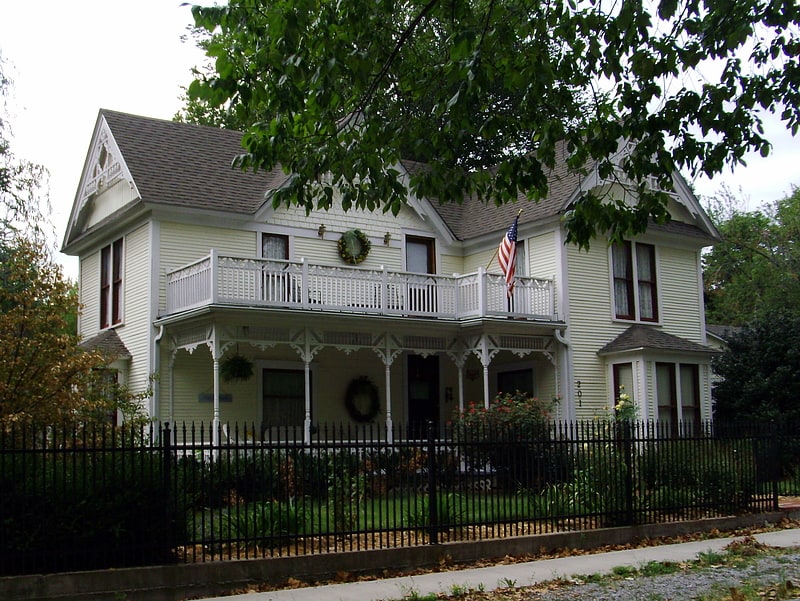
The Mitchell–Ward House is a historic house at 201 North Nelson in Gentry, Arkansas. Its main block is an L-shaped wood-frame structure, with a cross-gable roof, and a large gable above the porch in the crook of the L. The three front-facing gable ends have decorative Folk Victorian jigsawn trim and different styles of siding, and the porch features turned posts, a spindled balustrade, and a decorative frieze. The interior has also retained all of its original woodwork. The house was built in 1897, and is one of the finest Queen Anne/Folk Victorian houses in the city.
The house was listed on the National Register of Historic Places in 2005.[2]
Railroad Cottage
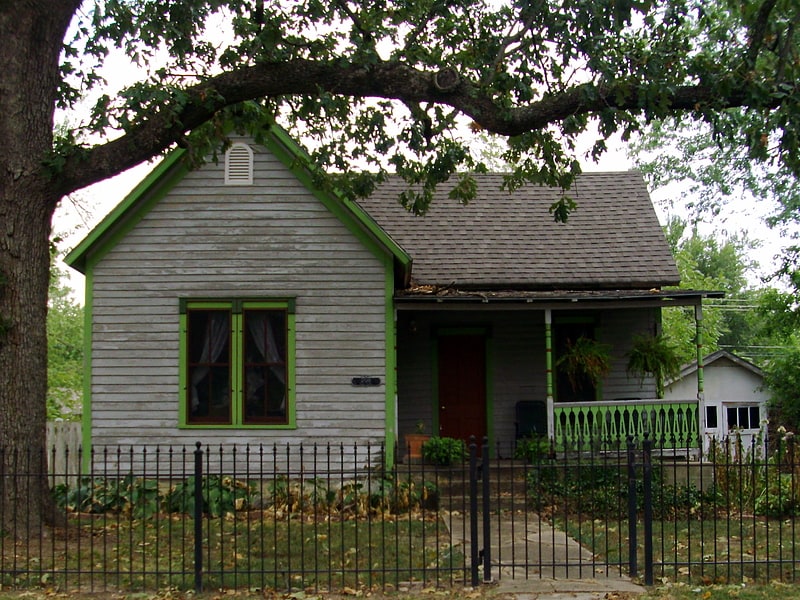
Building in Gentry. The Railroad Cottage is a historic house at 208 North Rust Street in Gentry, Arkansas. It is a small single-story L-shaped wood-frame house with Folk Victorian styling, including a reconstructed jigsawn balustrade and turned porch posts. The house was built c. 1900, and is one of the best-preserved small houses built at the time to support an influx of people working in the fruit and railroad industries. Buried under a series of 20th-century alterations, the core of the house was discovered when demolition of the building began in 1997, and has been carefully restored as best architectural preservation practices could determine its original appearance to be.
The building was listed on the National Register of Historic Places in 2005.[3]
Carl House
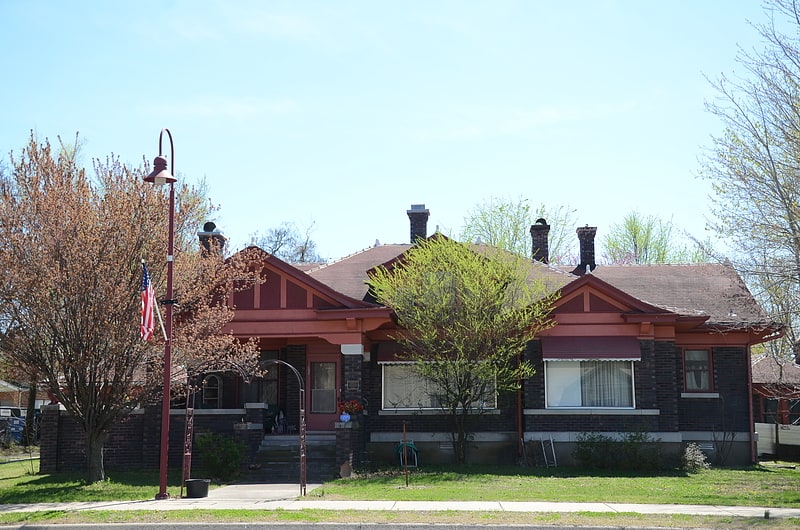
Building in Gentry. The Carl House is a historic house at 70 Main Street in Gentry, Arkansas. It is a 1+1⁄2-story brick building with a flared hip roof and an array of hip-roof and gabled dormers. Its front porch is supported by square brick columns, and its gable is decorated with half-timbering, as are other gable ends. The house was built in 1913 by R. H. Carl, president of a local bank, and is a fine local example of Craftsman/Bungalow architecture. Located on Main Street, the fine architectural details such as the sweep of the roof, the coping around the porch, the irregular plan and the matching ancillaries grab the attention of all who pass.
The house was listed on the National Register of Historic Places in 1988.[4]
Mitchell House
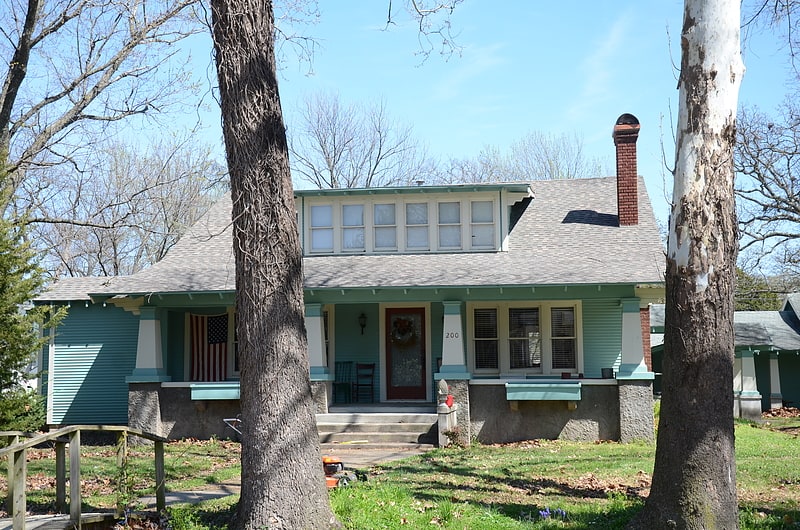
The Mitchell House is a historic house at 115 North Nelson in Gentry, Arkansas. Built in 1927, it is the finest local example of Craftsman architecture. It is a 1+1⁄2-story wood-frame structure, with a side-gable roof that extends over the front porch. The roof's wide eaves and porch area have exposed rafter ends and large brackets typical of the style, and there are wide shed roof dormers at the front and rear.
The house was listed on the National Register of Historic Places in 1988.[5]