Discover 6 hidden attractions, cool sights, and unusual things to do in Red Oak (United States). Don't miss out on these must-see attractions: Chautauqua Park, Montgomery County Courthouse, and Red Oak Public Library. Also, be sure to include Thos. D. Murphy Co. Factory and Power Plant in your itinerary.
Below, you can find the list of the most amazing places you should visit in Red Oak (Iowa).
Table of Contents
Chautauqua Park
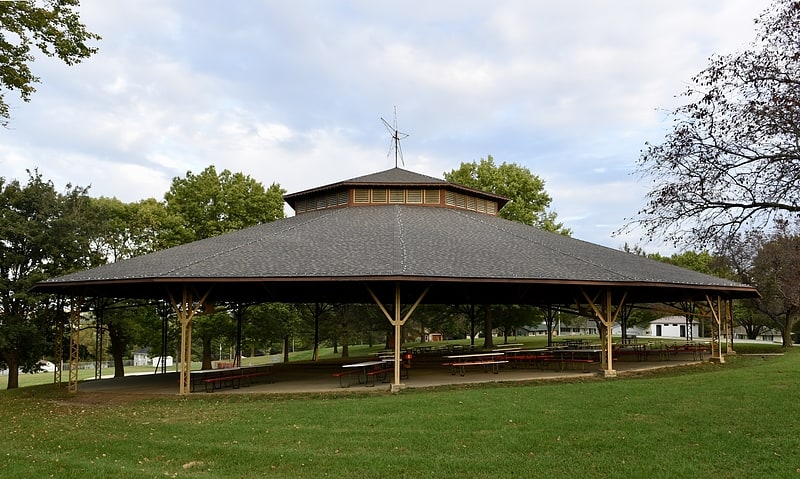
Park in Red Oak, Iowa. Chautauqua Park is a historic pavilion located in Red Oak, Iowa, United States. The first Chautauqua in Iowa was established at Clear Lake, Iowa in 1876, and by the 1920s there were as many as 500 Chautauqua assemblies in the state. Most of the structures used for the organization's functions in Iowa were tents, but Red Oak became the exception when this pavilion was built in 1908. The circular structure was built for about $5,200, and it had a seating capacity of between 3,500 and 5,000. Speakers on the inaugural program included orator and politician William Jennings Bryan, social reformer Jane Addams, Wisconsin Governor Robert M. La Follette, and evangelist Gipsy Smith. It continued to host annual Chautauqua programs until 1929. Chautauqua Park was listed on the National Register of Historic Places in 1972.[1]
Montgomery County Courthouse
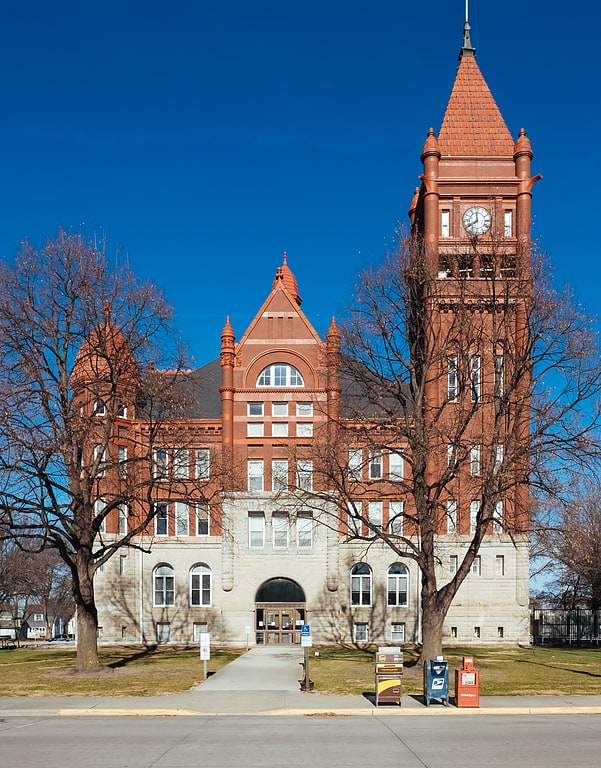
Courthouse. The Montgomery County Courthouse is located in Red Oak, Iowa, United States. It was individually listed on the National Register of Historic Places in 1981. In 2016 it was included as a contributing property in the Red Oak Downtown Historic District. The courthouse is the third building the county has used for court functions and county administration.[2]
Red Oak Public Library
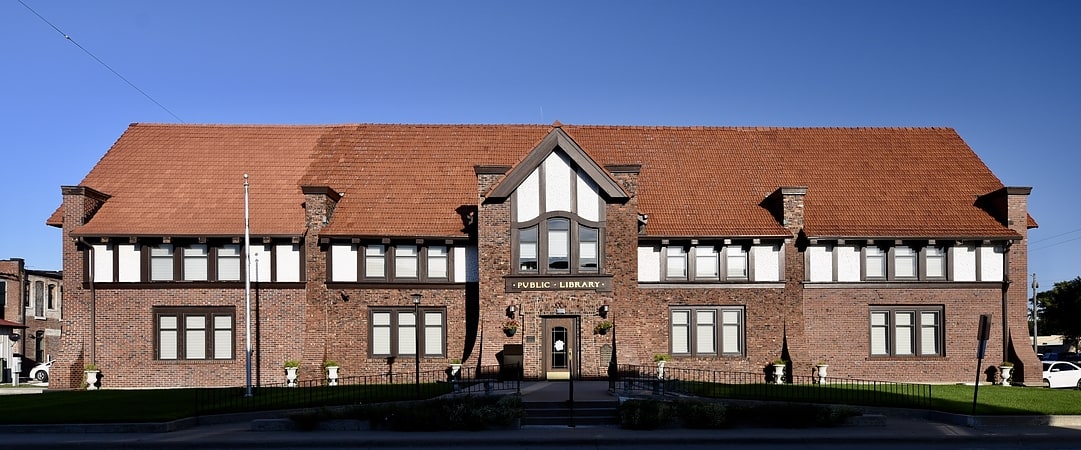
Building in Red Oak, Iowa. The Red Oak Public Library is located in Red Oak, Iowa, United States. Andrew Carnegie accepted the city's application for a grant for $12,500 on November 27, 1906. The Chicago architectural firm of Patton & Miller designed the Tudor Revival structure. It was dedicated on October 8, 1909.
The two-story building features a side-gable plan, and rustic brick-and-half-timbered style. It is somewhat unusual in that its main entrance was at grade. The corners are buttresses that rise from the base in a concave curve and disappear into the walls before they emerge above the eaves as parapets. A two-story addition was built onto the rear of the building in 1924 to house a new book stack, and another two-story addition was built on the south side to house reading rooms. Both additions complement the structure's original design. The building was individually listed on the National Register of Historic Places in 1983. In 2016 it was included as a contributing property in the Red Oak Downtown Historic District.[3]
Address: 400 N 2nd St, Red Oak
Thos. D. Murphy Co. Factory and Power Plant
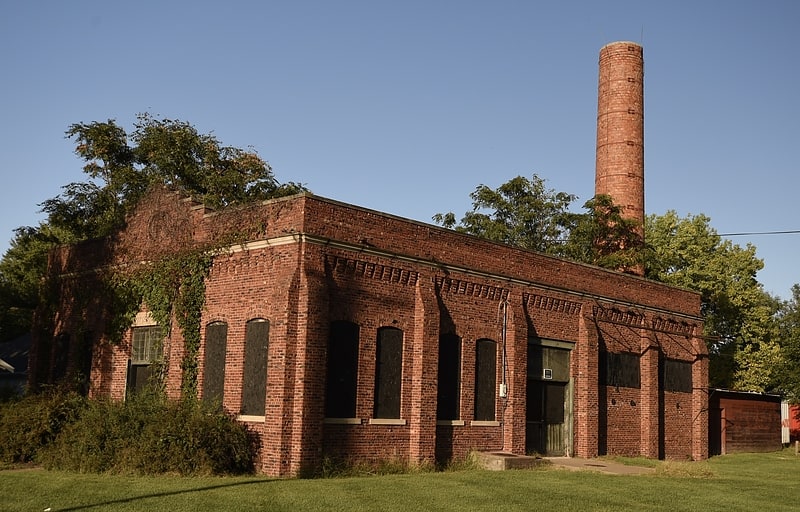
Hydroelectric power plant in Red Oak, Iowa. The Thos. D. Murphy Co. Factory and Power Plant, also known as the Thos. D. Murphy Calendar Company, is located in Red Oak, Iowa, United States. Thomas D. Murphy was the first person who successfully developed advertising art calendars, and is the individual who is most responsible for the creation, development and expansion of the art calendar industry. The three-story brick building has a four-story projecting pavilion in the center of the main facade. The Arts and Crafts Movement was the main architectural influence of the structure designed by Omaha architect Harry Lawrie. The main part of the factory building was completed in 1905 and expanded in 1907 and then again in 1920. The power plant part of the historic designation was part of the 1920 expansion. It houses a 120-horsepower Corliss steam engine that was built by the Murray Iron Works of Burlington, Iowa. It is thought to be one of the last of its kind in Iowa. It was listed on the National Register of Historic Places in 2008.[4]
Alfred Hebard House
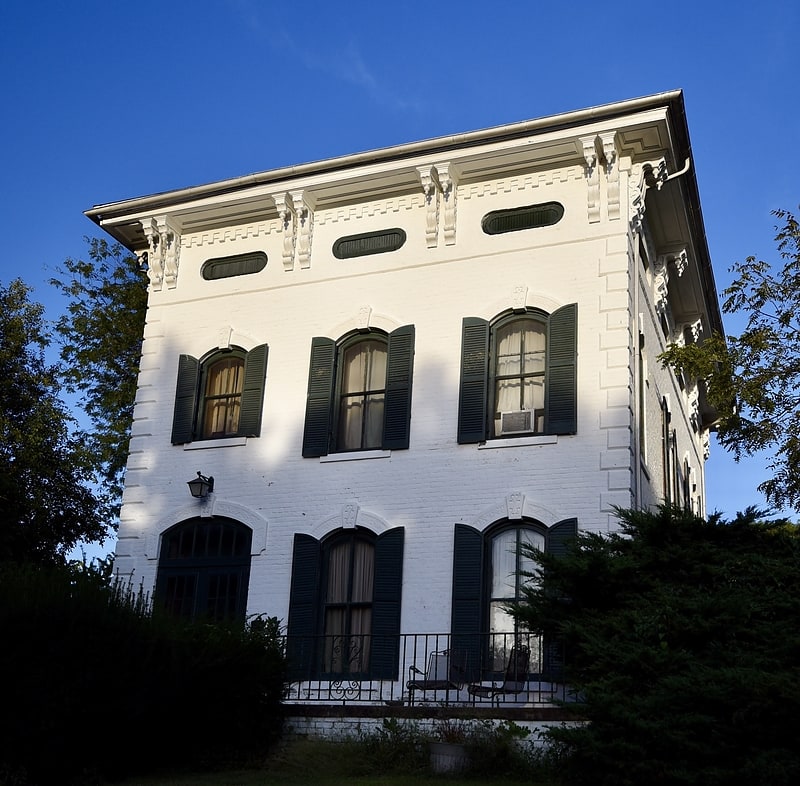
Building. The Alfred Hebard House is a historic residence located in Red Oak, Iowa, United States. Hebard settled in Iowa five years after he graduated from Yale in 1832. He farmed outside of Burlington during which time he served in the territorial legislature. In 1853 he did a preliminary survey across southern Iowa for the Burlington and Missouri River Railroad. He and others surveyed and platted the town of Red Oak Junction in 1857, and settled there in 1868 when the railroad was built through the region. Hebard served in the Iowa Senate from 1875 to 1879. He had David S. Haas build this house for him in the summer and autumn of 1874. Hebard and his wife Anna lived in the house until his death in 1886. The house remained in the family until 1925. It was used as the parsonage for the First Congregational Church from then until 1932.
The two-story brick structure is a textbook example of the Italianate style. The house features rusticated stone quoins, paired elongated bracketed eaves, stilted segmented arched windows, and a square-cut bay on the south side. It originally had a full-width front porch, which has subsequently been removed. The house was listed on the National Register of Historic Places in 1984.[5]
Edmund B. Osborne House
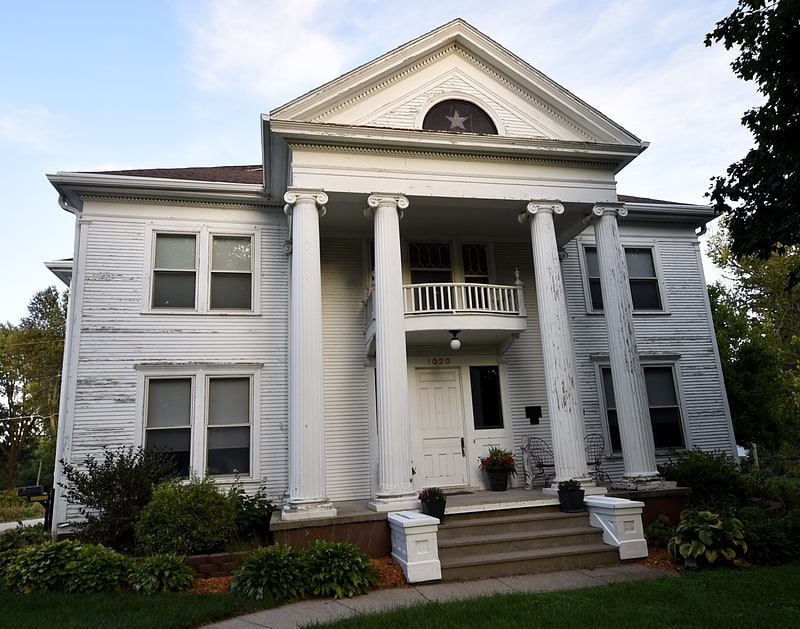
Building. The Edmund B. Osborne House, also known as the Heritage Hill Bed and Breakfast, is a historic residence located in Red Oak, Iowa, United States. Osborne is the inventor and co-developer of the art calendar industry. He had William A. Hardy build this house for him in 1897, but lived in it for only two years when he moved to New Jersey to be closer to the art center of the United States. The 2½-story frame structure features a full-height central portico with a classical pediment that is supported by paired columns in the Ionic order, and decorative entablature. The house is capped with a hip roof. It was listed on the National Register of Historic Places in 1997.[6]