Discover 11 hidden attractions, cool sights, and unusual things to do in Maquoketa (United States). Don't miss out on these must-see attractions: Maquoketa Public Library, Jackson County Courthouse, and Old City Hall Gallery. Also, be sure to include Maquoketa Company-Clinton Machine Company Administration Building in your itinerary.
Below, you can find the list of the most amazing places you should visit in Maquoketa (Iowa).
Table of Contents
Maquoketa Public Library
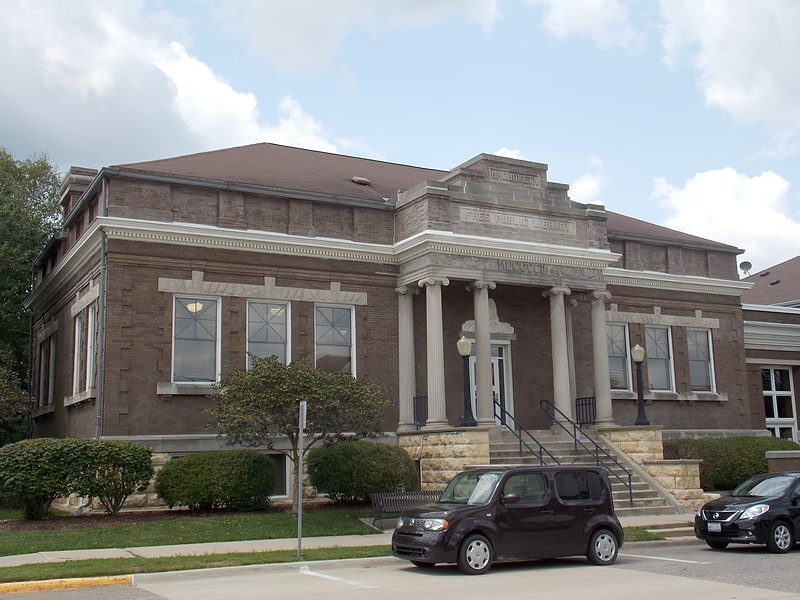
Building in Maquoketa, Iowa. The Maquoketa Public Library is located in Maquoketa, Iowa, United States. The Maquoketa Literary Society was organized as early as 1851, and the Boardman Library Institute was founded in 1885. The community applied to the Carnegie Corporation of New York for a grant to build a free public library, and on March 14, 1902, they were awarded $12,500. The total cost of acquiring the property and constructing the building was $15,000, which they raised by public contributions and entertainments. Independence, Iowa architect Harry Netcott designed the Neoclassical building. It is a single-story brick structure that rests on a raised limestone basement. Bedford stone was used for the trim. It features a symmetrical facade, with columns in the Ionic order that frame the portico. The interior features a columned rotunda. It was dedicated on January 19, 1904. The Boardman Library Institute merged with the Free Public Library after the new building was completed. The roofline was altered slightly when a new roof was added around the middle of the 20th century.
The building was individually listed on the National Register of Historic Places in 1989, and it was included as a contributing property in the West Pleasant Street Historic District in 1991. An addition was built onto the north side of the building in 1998.[1]
Address: 124 S Main St, 52060-3034 Maquoketa
Jackson County Courthouse
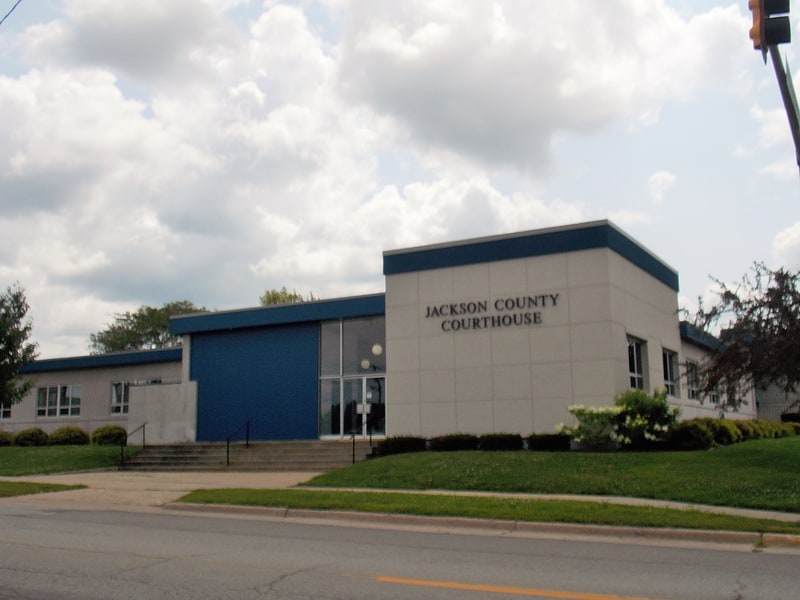
Courthouse in Maquoketa, Iowa. The Jackson County Courthouse is located in Maquoketa, Iowa, United States. In the county's early years the county seat transferred several times between Bellevue and Andrew. In 1873 it moved to Maquoketa and the courthouse shared space with the new city hall that was built the same year. The county signed a 99-year lease, for $1, which committed the county to stay in Maquoketa. A separate building was built for a courthouse in 1886. It was a 2½-story brick structure in the Second Empire style. By 1938, it had become too small and some county offices began to occupy another building. The previous courthouse stood on the same location as the present courthouse, and was torn down before the current building was constructed.
The present courthouse was built in 1958 for about $400,000. The building was designed by William J. McNeil, and Roth & Associates were the general contractors. It is a simple single-story concrete structure. The solid glass main entrance is on the northwest corner in between a raised concrete wall and a solid blue wall. The L-shaped building has a flat roofline and a simple blue cornice that encircles the structure.[2]
Address: Maquoketa, 201 W Platt St.
Old City Hall Gallery
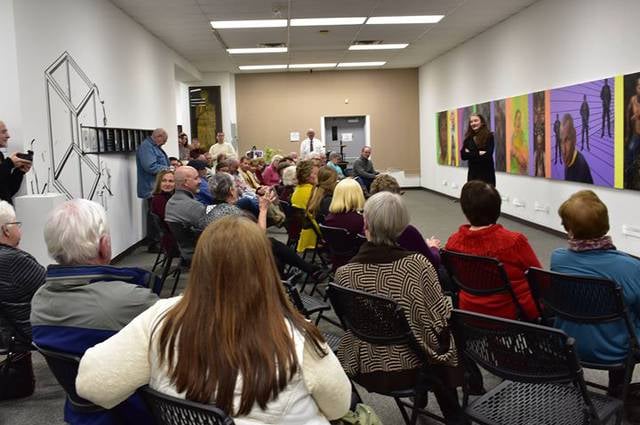
Art gallery, Shopping, Museum
Address: 121 S Olive St, 52060-3015 Maquoketa
Maquoketa Company-Clinton Machine Company Administration Building

The Maquoketa Company–Clinton Machine Company Administration Building, also known as Building #7: Clinton Engines Corporation Administration Building, is a historic building located in Maquoketa, Iowa, United States. It was listed on the National Register of Historic Places in 2006.[3]
Mitchell-Maskrey Mill
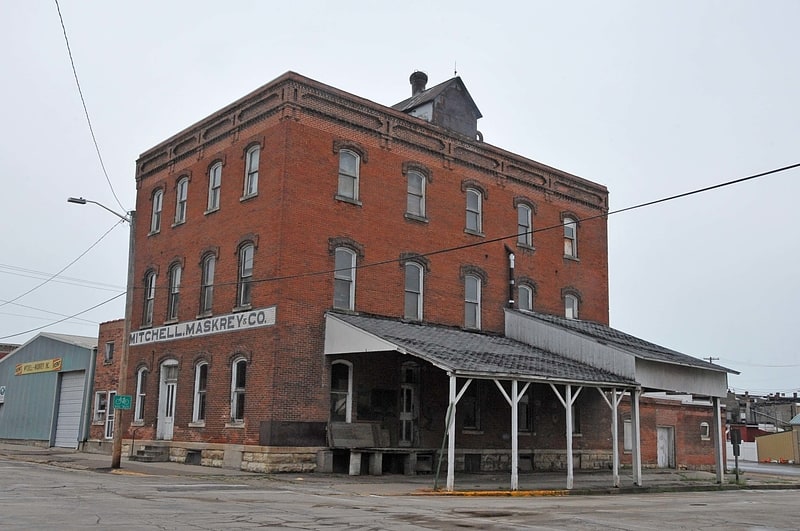
Mitchell-Maskrey Mill is a historic building located in Maquoketa, Iowa, United States. John Goodenow started the first milling operation in the Maquoketa area in 1838. He sold it to Joseph McCloy who established a larger operation along Mill Creek south of town in 1842. Edward Maskry leased this operation in 1865. He purchased this lot from the Methodist Church a few years later, and operated a mill in the old sanctuary. This three story brick structure was built in 1886 around the old frame church. When it was completed the old church building was dismantled. While it has changed owners, the facility has continuously served the same company. Frank Mitchell partnered with Stephen Maskrey in 1912, and the company has been known as Mitchell-Maskrey Co. ever since. This is the only industrial building in Maquoketa's central business district. The building was listed on the National Register of Historic Places in 1991. The mill sustained some damage in a massive fire on January 19, 2008, that destroyed five buildings and severely damaged a sixth immediately to the west.[4]
Mrs. Lydia Johnson House
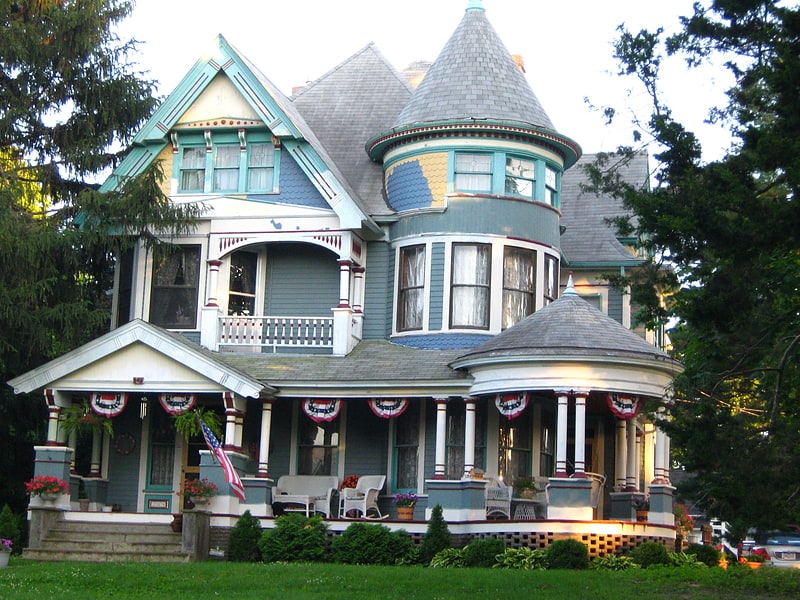
The Mrs. Lydia Johnson House is a historic residence located in Maquoketa, Iowa, United States. This house is a fine example of Queen Anne style architecture in the United States. It was built during the economic boom years in the city's development. Built in 1895, the two and one half storey house features a complex irregular composition, a corner tower, wrap-around porch, a small porch on the second floor above the main porch, various window shapes and sizes, and textured wall surfaces on the exterior. Little is known about the Johnson family who built it, but its notability is derived from the architecture. The house was listed on the National Register of Historic Places in 1991.[5]
Merrero Building
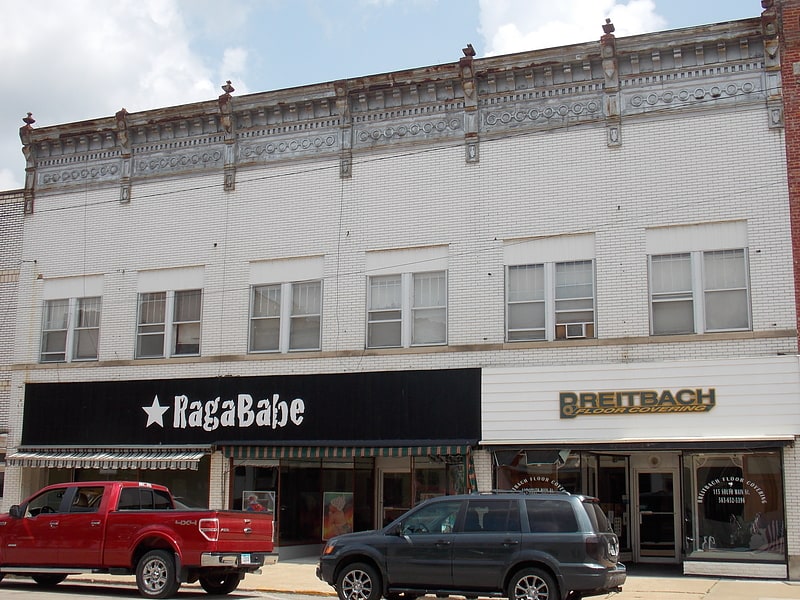
Historical landmark in Maquoketa, Iowa. The Merrero Building is a historic building located in Maquoketa, Iowa, United States. It was built in 1918 to replace a three-story brick building on the same location that was damaged in a fire the previous year. While there was a debate about whether to rebuild or build new, it appears they built a new building. It is a two-story structure with three storefronts on the main level. It is significant as an example of early 20th-century commercial design and material. The exterior is composed of white glazed brick with paired windows on the second floor. An old fashioned Italianate metal cornice caps the main facade. While it looks out of place, historic photos show that it is part of the original design. Marble panels were originally located below the display windows on the main floor. The storefront on the left has been altered, but the other two are originals. Transoms above the second floor windows, and the prism glass transoms above the storefronts remain in place, but have been covered. The building was listed on the National Register of Historic Places in 1991.[6]
First National Bank
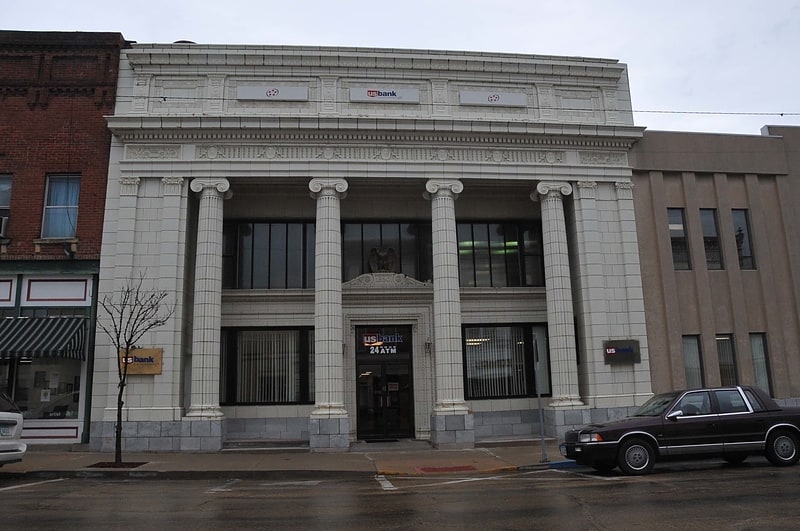
The First National Bank, now known as U.S. Bank, is a historic building located in Maquoketa, Iowa, United States. The Lytle Company of Sioux City, Iowa designed this building for First National Bank. Between 1913 and 1923 they were responsible for designing at least twenty-five bank buildings in Iowa, mostly in smaller communities. The Neoclassical style building is faced with terra cotta produced by the American Terra Cotta Company of Chicago. Completed in 1920, the two-story, double-wide structure features four columns in the Ionic order. Its various design elements include Greek key, Egg-and-dart, foliated rinceau, rosettes, anthemion, and volutes. First National Bank failed in the Great Depression, and the building was taken over by Jackson State Bank. It now houses a branch of US Bank. The building was listed on the National Register of Historic Places in 1991.[7]
Dr. G.S. Martin House
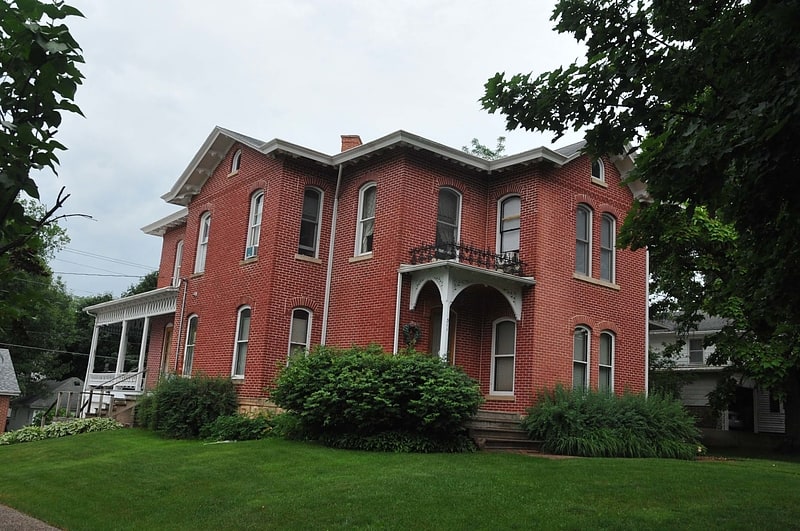
Historical place in Maquoketa, Iowa. The Dr. G.S. Martin House is a historic residence located in Maquoketa, Iowa, United States. It is a fine example of houses built in town for the professional class during Maquoketa's economic expansion in the late 19th century. It presents a more subdued and conservative appearance than other local Italianate homes. Built in 1882, the two-story brick house features a limestone foundation, a dressed stone water table, a low pitched hip roof, projecting low pitched gable wings, and simple brackets under the broad eaves. There are two porches on the house. The front porch is capped with iron cresting. Dr. Martin was one of the first physicians in town when he settled in here in 1857. He also worked as a druggist. The house was listed on the National Register of Historic Places in 1991.[8]
A.A. Hurst House
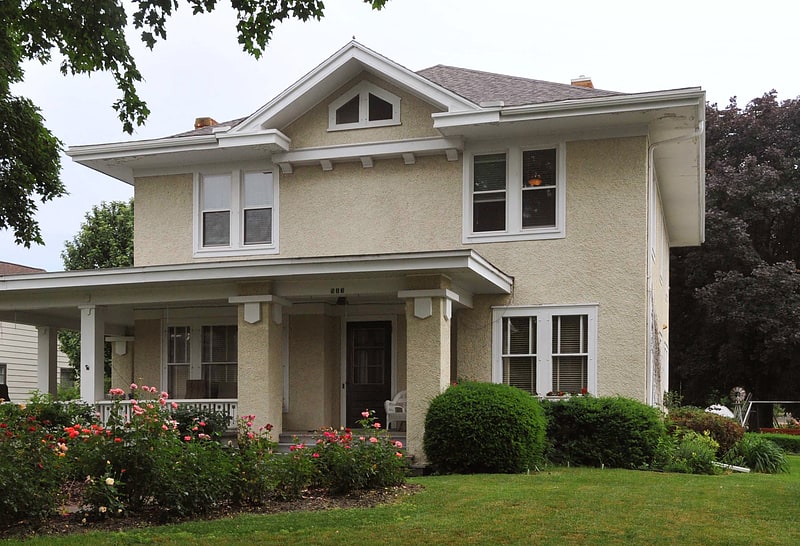
Building. The A.A. Hurst House is a historic residence located in Maquoketa, Iowa, United States. This house shows the strongest influences of the Prairie School style in town. It was built on the site of a previous house at a time when newer and larger houses were replacing Maquoketa's older buildings. It was designed by Davenport architect E.G. Holbrook. The two-story house features a low pitched hip roof, broad eaves, paired windows, banded windows in groups, a stuccoed exterior, and a broad porch. Abe A. Hurst was the son of Alfred Hurst, who founded the A. Hurst and Company Lime Works and the company town of Hurstville. In addition to the family business, they were also involved with Maquoketa Electric Light and Power Company. This connection allowed Abe to be involved with the construction of Lakehurst, a hydro dam and power plant, in 1923. The house was listed on the National Register of Historic Places in 1991.[9]
George Cooper House
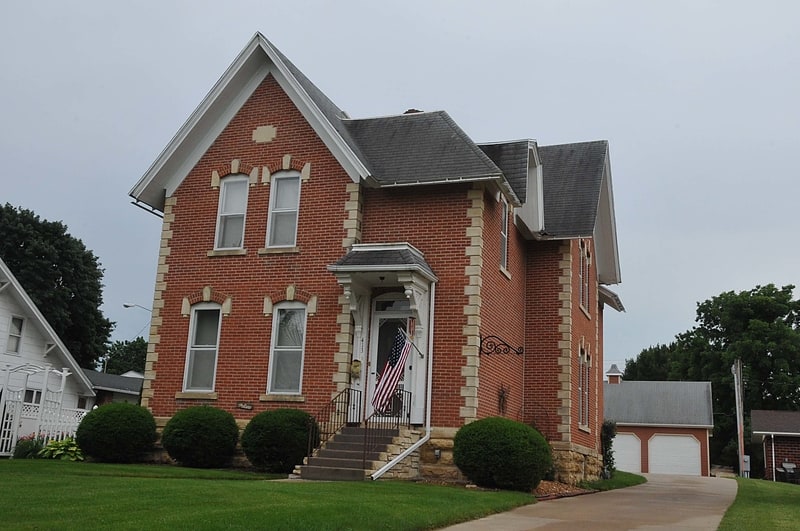
The George Cooper House is a historic residence located in Maquoketa, Iowa, United States. This is one of several Victorian houses in town that are noteworthy for their quoined corners, a rare architectural feature in Iowa. The two-story brick house features decorative gable ends, inset porches, bay window, and a gambrel dormer. It was built in 1884, which were known as financial boom years for Maquoketa. The house is located in a neighborhood with other late 19th and early 20th century houses. It was listed on the National Register of Historic Places in 1991.[10]