Discover 9 hidden attractions, cool sights, and unusual things to do in Benton (United States). Don't miss out on these must-see attractions: Saline County Courthouse, Royal Theatre, and Gann Building. Also, be sure to include Independent Order of Odd Fellows Building in your itinerary.
Below, you can find the list of the most amazing places you should visit in Benton (Arkansas).
Table of Contents
Saline County Courthouse
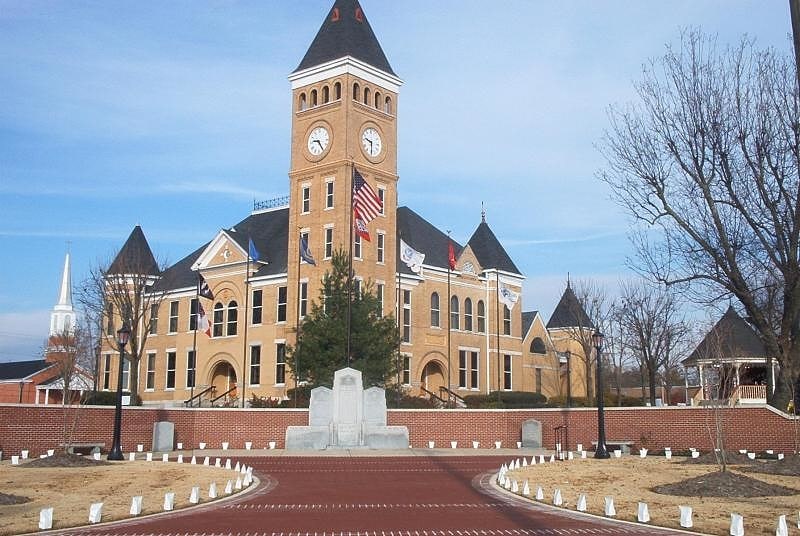
Courthouse. The Saline County Courthouse in Benton, Arkansas is the county courthouse of Saline County. Built in 1901, the courthouse was the third built in the county. Architect Charles L. Thompson designed the building in the Romanesque Revival style, an uncommon design choice in Arkansas. The two-story brick building features a four-story clock tower at one corner, smaller towers at the other three corners, dentillated cornices, and rounded arch entrances. The courthouse has served as Saline County's seat of government since its construction.
The building features a mural, The Bauxite Mine, painted in 1942 by San Antonio, Texas, artist Julius Woeltz. The building was listed on the National Register of Historic Places in 1976.[1]
Address: 200 N Main St, Ste 3, Benton (Benton)
Royal Theatre
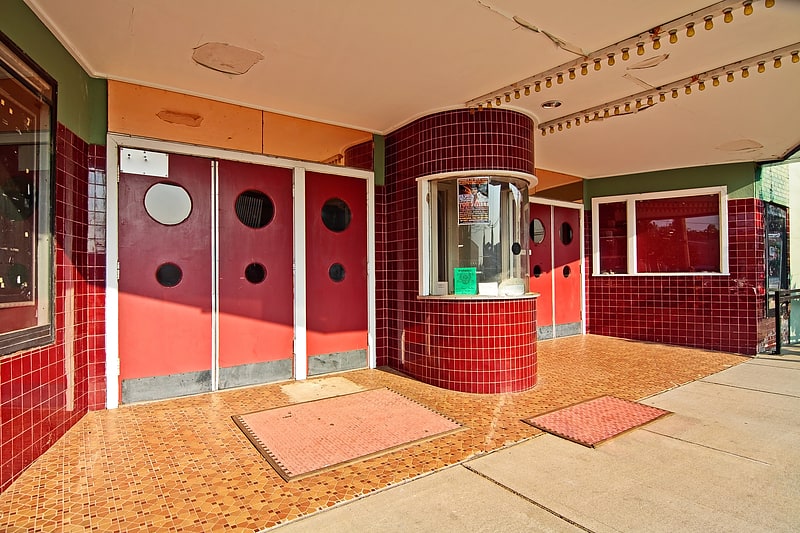
Theatre in Benton, Arkansas. The Royal Theatre at 111 S. Market St. in Benton, Arkansas was built in 1948-49 as an extensive renovation of a prior theatre, and is already deemed historic.
The oldest part of the theatre was part of the 1920 "Imp" (apparently for "Independent Motion Pictures") theatre. The sign and marquee of the theatre, and the rest of the 1948-49 redesign, were designed by Little Rock architects Frank Ginocchio and Edwin B. Cromwell in Moderne style. Ginocchio and Cromwell had designed a Royal Theatre in Little Rock that used the sign and marquee; they reused the material in this Benton theatre later.
In 1996 the Royal Theatre was bought and renovated by actor Jerry Van Dyke. The theatre was renovated as was most of the block that the theatre was located on. Jerry Van Dyke also added Jerry Van Dyke's Soda Shoppe, a candy store, a baseball card trading store, as well as a small antique store on the same block as the theatre. Jerry Van Dyke sold the Royal Theatre and the rest of the property in 2000 and 2001. The Royal Theatre was actually donated to the Central Arkansas Community Players, who then changed the name of the theatre to the "Royal Players" and continues to perform in it to this day
The building was listed on the National Register of Historic Places in 2003.[2]
Address: 111 S Market St, 72015-4301 Benton (Benton)
Gann Building
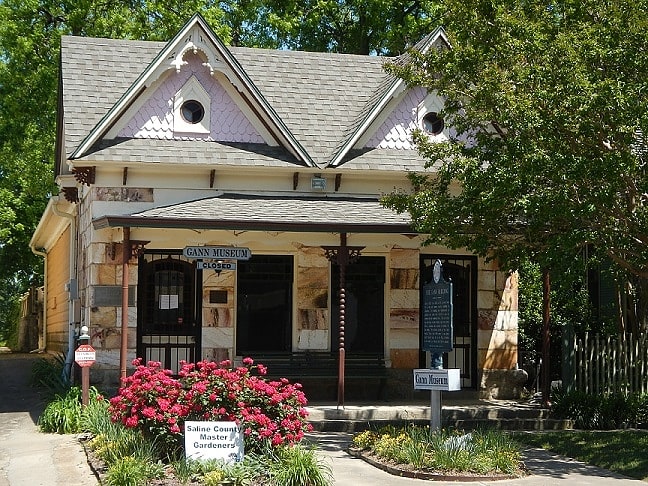
Museum in Benton, Arkansas. The Gann Building is a historic building located at 218 S. Market St. in Benton, Arkansas. The building, which was built in 1893, is the only known extant building to have been built out of bauxite. Dr. Dewell Gann Sr. had the building constructed as an office for his medical practice; the building was built by his patients in lieu of payment for medical services. After his office became successful, Gann helped establish the Saline County Medical Society. Gann's son, Dewell Gann Jr. also worked in the office; Gann Jr. was a successful physician as well and was named a Fellow of the Royal College of Surgeons of Edinburgh in 1925. The office was converted to a city library in 1946, and later became a local museum in 1967.
The Gann Building was added to the National Register of Historic Places on October 21, 1975.[3]
Independent Order of Odd Fellows Building
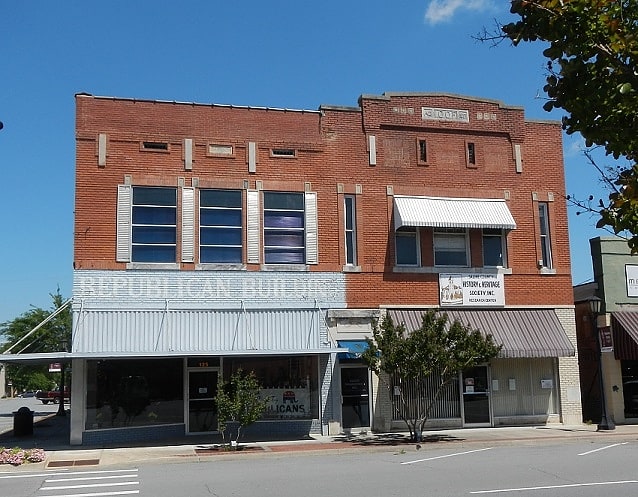
The Independent Order of Odd Fellows Building, at 123-125 North Market in Benton, Arkansas, is a historic building that served as an Independent Order of Odd Fellows meeting hall. E. Y. Stinson built the building in 1913 on land purchased from Saline Odd Fellows Lodge No. 174; the Odd Fellows bought the building back the following year. The Odd Fellows used the second floor of the building as a meeting hall; the ground floor was sold to a hardware store, as Odd Fellows lodges were discouraged from meeting on the ground floor of a building. During its time in the building, the Odd Fellows Lodge included several prominent local businessmen and politicians as members, including a Saline County sheriff. The lodge was also responsible for hosting major Benton social events, such as Fourth of July picnics. The lodge's membership began to decline during World War II, and it sold the building in 1971.
It was listed on the National Register of Historic Places in 2004.[4]
J. W. and Ann Lowe Clary House
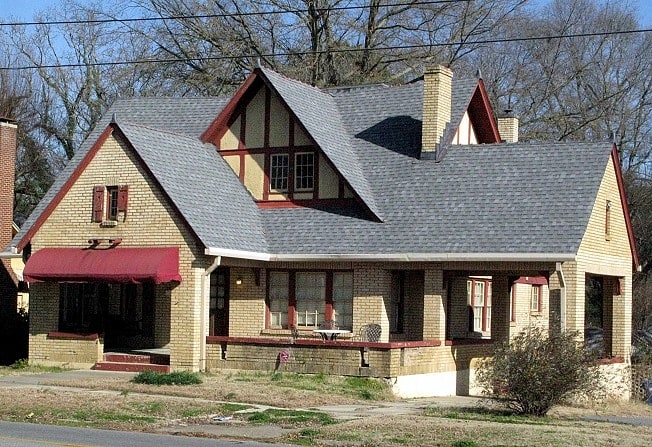
Building in Benton. The J. W. and Ann Lowe Clary House is a historic house at 305 N. East St. in Benton, Arkansas. It is a two-story wood-frame structure, with an exterior of brick veneer and stucco. It has a complex roof line with a number of gables, including over a projecting front section and a side porte cochere. Built in 1926, the building exhibits a predominantly Tudor Revival style, with some Craftsman features, notably exposed rafters under some of its eaves.
The house was listed on the National Register of Historic Places in 1993.[5]
Charles "Bullet" Dean Hyten House
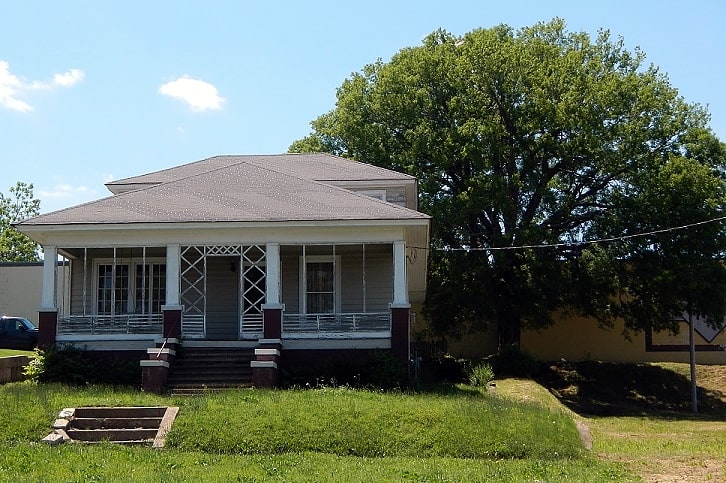
The Charles "Bullet" Dean Hyten House is a historic house at 211 South Main Street in Benton, Arkansas. It is a single-story Bungalow-style structure, with a hip roof that extends over its front porch. The porch is supported by square columns set on brick piers, with decorative metal latticework between the columns. Built in 1922, the house significant as the only surviving house associated with Charles Hyten and Niloak pottery. Hyten and Arthur Dovey together created a pottery process in 1909 that achieved swirling of different colors and types of clay, yet held together without shattering when baked in a kiln. The process was patented by Hyten in 1928. It was the basis of the Arts and crafts movement-era Niloak's Art pottery line.
The house was listed on the National Register of Historic Places in 2012.[6]
Dr. T.E. Buffington House
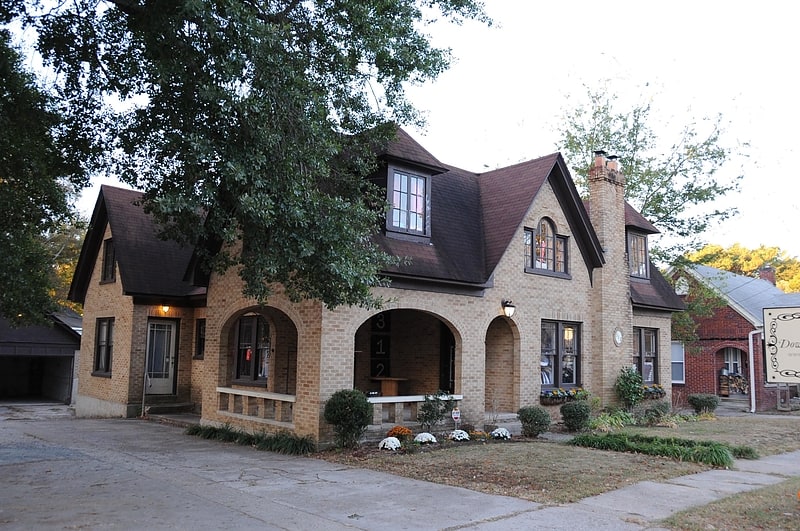
The Dr. T.E. Buffington House is a historic house at 312 West South Street in Benton, Arkansas, United States. It is a 1+1⁄2-story structure, finished in brick, with a complex roof line that features cross gables and hip-roof dormers. The main entrance is set in a recessed porch at the northeast corner. The house is notable for its association with Dr. Turner Ellis Buffington, a Saline County native who practiced medicine in Benton and other county locations for most of his professional career, and served for two years as mayor of Benton. Buffington had this house built about 1928, at a time when the English Revival was starting to go out of fashion.
The house was listed on the National Register of Historic Places in 2014.[7]
Shoppach House
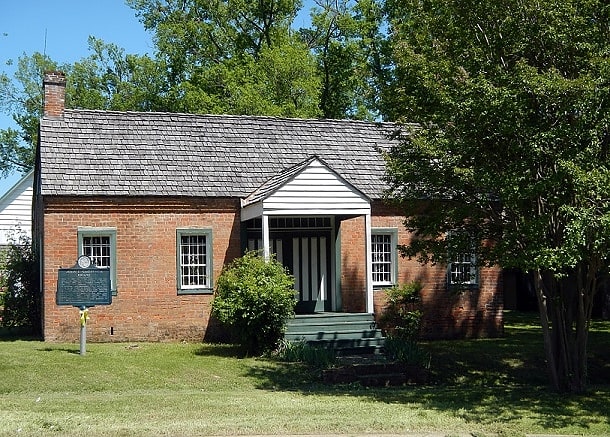
The Shoppach House is a historic house at 508 North Main Street in Benton, Arkansas. Its front section is a brick structure, 1+1⁄2 stories in height, from which a single-story wood-frame ell extends to the rear. The house was built in 1852 by John Shoppach, and was the first brick house in Saline County. Shoppach's original plan called for the brick section to be organized similar to a typical dogtrot, with a central breezeway flanked by two rooms. The house was occupied by five generations of the Shoppach family.
The house was listed on the National Register of Historic Places in 1975.[8]
Dr. James Wyatt Walton House
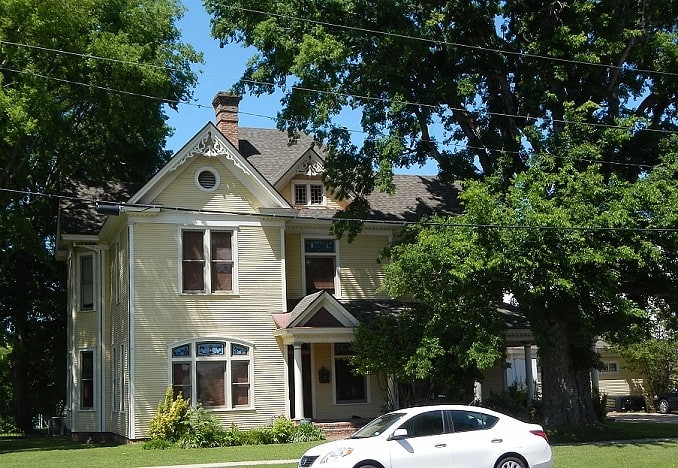
Building in Benton. The Dr. James Wyatt Walton House is a historic house at 301 West Sevier in Benton, Arkansas. It is a two-story wood-frame structure, with clapboard siding and a brick foundation. It has irregular massing, with a central section topped by a high hipped roof, from which a series of two-story gabled sections project. The gables of these sections are decorated with bargeboard trim, and a dentillated cornice encircles the building below the roofline. The house was designed by Charles L. Thompson and was built in 1903 for Benton's first doctor.
The house was listed on the National Register of Historic Places in 1977.[9]