Discover 9 hidden attractions, cool sights, and unusual things to do in Fremont (United States). Don't miss out on these must-see attractions: Hayes Presidential Center, Spiegel Grove, and St. Paul's Episcopal Church. Also, be sure to include Soldiers and McKinley Memorial Parkways in your itinerary.
Below, you can find the list of the most amazing places you should visit in Fremont (Ohio).
Table of Contents
Hayes Presidential Center
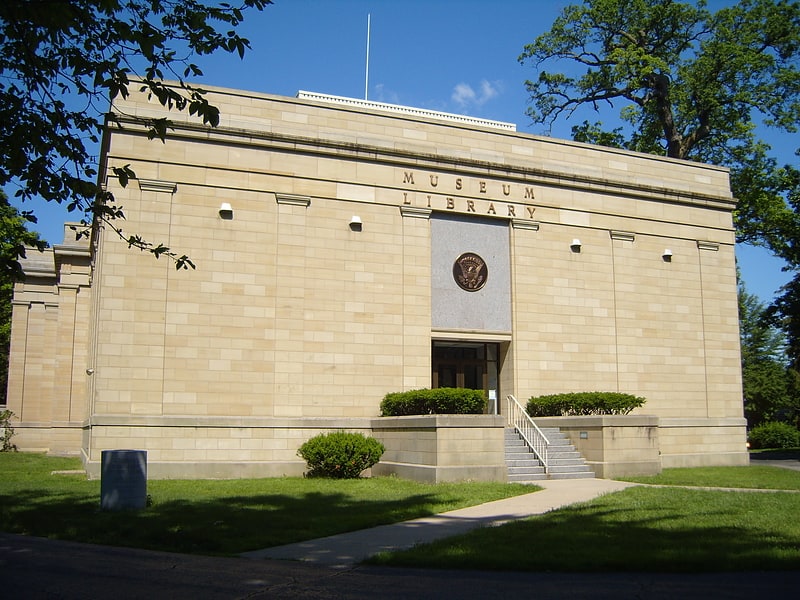
Complex honoring Ohio-born president. The Rutherford B. Hayes Presidential Center is a complex comprising several buildings related to the life and presidency of Rutherford B. Hayes. It is the first presidential library, built in 1916, and one of three such libraries for US presidents during the 19th century.[1]
Address: 1337 Hayes Ave, 43420-2701 Fremont
Spiegel Grove
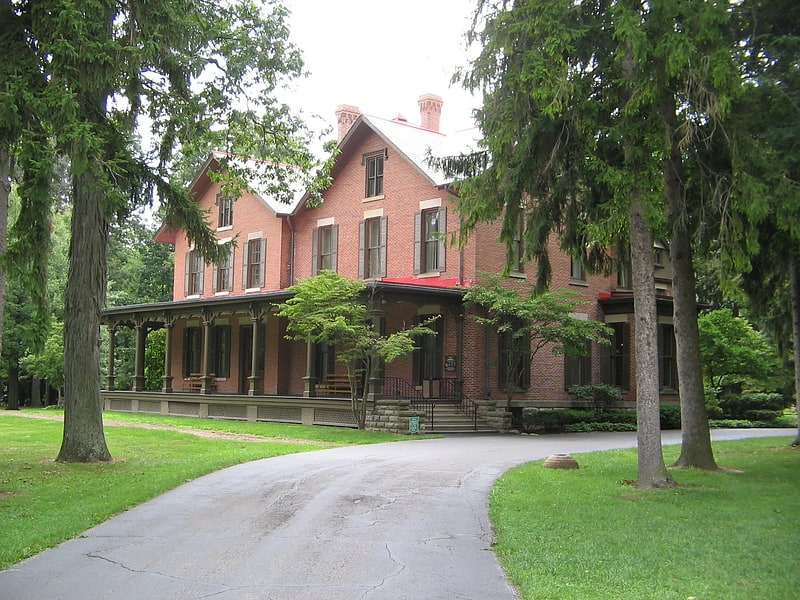
Spiegel Grove, also known as Spiegel Grove State Park, Rutherford B. Hayes House, Rutherford B. Hayes Summer Home and Rutherford B. Hayes State Memorial was the estate of Rutherford B. Hayes, the nineteenth President of the United States, located at the corner of Hayes and Buckland Avenues in Fremont, Ohio. Spiegel is the German and Dutch word for mirror. The traditional story is that the estate was named by Hayes' uncle Sardis Birchard, who first built it for his own residence. He named it for the reflective pools of water that collected on the property after a rain shower.
Rutherford Hayes inherited the estate and moved there in 1873. He died in 1893 and was buried in Oakwood Cemetery next to his wife who had died in 1889. Following the gift of this home to the state of Ohio for the Spiegel Grove State Park, their bodies were reinterred at Spiegel Grove in 1915. They are buried at a memorial on the property. The Rutherford B. Hayes Presidential Center, established in 1916, is also located here.
"Old Whitey", a war horse that served during the Civil War and belonged to then-Major (later Major General) Hayes, became the mascot of the 23rd Ohio Volunteer Infantry. The horse was buried at Spiegel Grove upon his death in 1879, with a grave marker reading Old Whitey A Hero of Nineteen Battles 1861–1865.
Spiegel Grove was designated as a National Historic Landmark on January 29, 1964.
On October 15, 1966, it was added to the National Register of Historic Places.[2]
Address: Hayes Avenue, 43420 Fremont
St. Paul's Episcopal Church
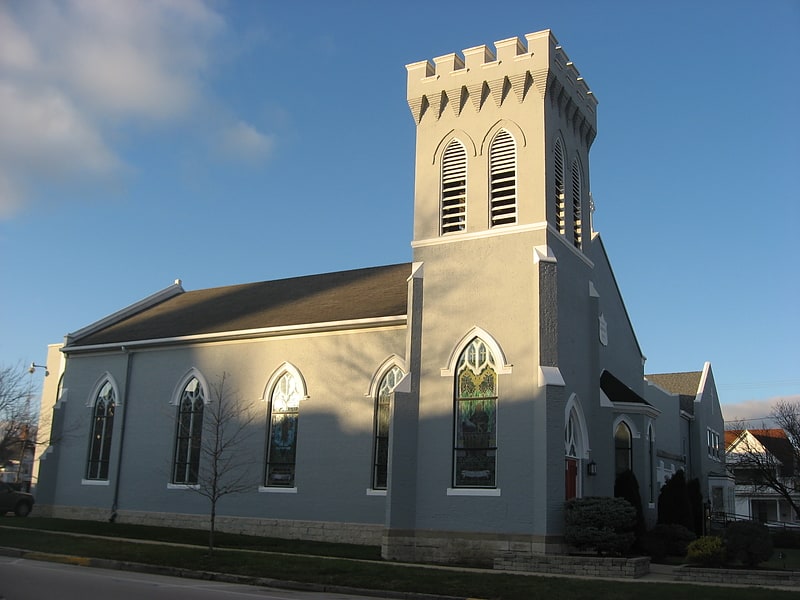
Episcopal church in Fremont, Ohio. St. Paul's Episcopal Church is a historic Episcopalian church in Fremont, a city in the northwestern part of the U.S. state of Ohio. Built in the 1840s and expanded multiple times in the following decades, it has been named a historic site for its distinctive architecture.[3]
Address: 206 N Park Ave, 43420 Fremont
Soldiers and McKinley Memorial Parkways
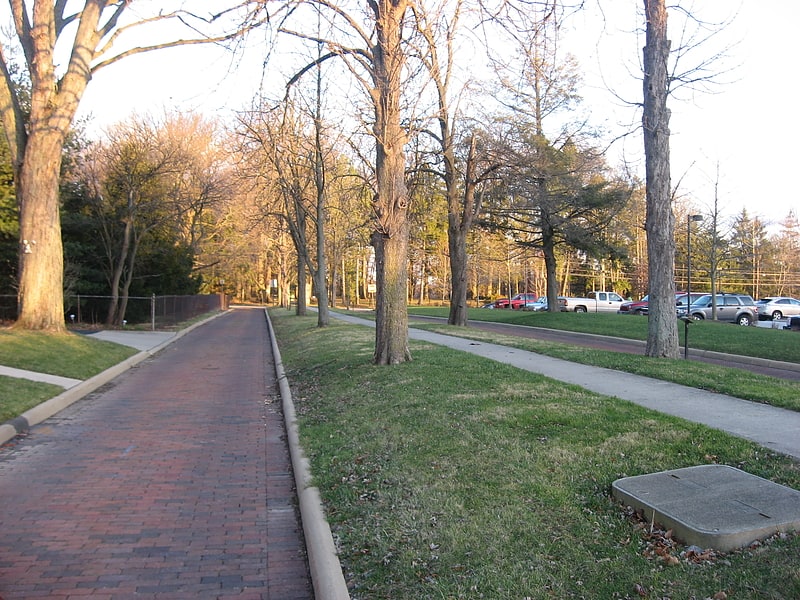
The Soldiers and McKinley Memorial Parkways are a pair of historic brick streets in Fremont, Ohio, United States. Designed as small parkways, they were constructed in honor of Sandusky County's eighty-five soldiers who were killed in action during World War I. Unlike many similar streets in other cities, they were not built as centerpieces for grand city plans; instead, they were constructed to provide access to a subdivision that had recently been started.
Laid out in the form of a cross, the parkways run for four blocks with vegetation between the lanes for the two directions; they were completed in 1920 after a year of construction. Historic research has identified both streets as fine examples of the implementation of City Beautiful ideas in an extant city. Today, the parkways continue to provide access to a residential neighborhood; most of the houses that line the parkways are newer than the streets themselves, having been built primarily between 1930 and 1959.
In 1991, the two parkways were listed together on the National Register of Historic Places, qualifying both because of their importance in community planning and in landscape architecture.[4]
Sandusky County Jail and Sheriff's House
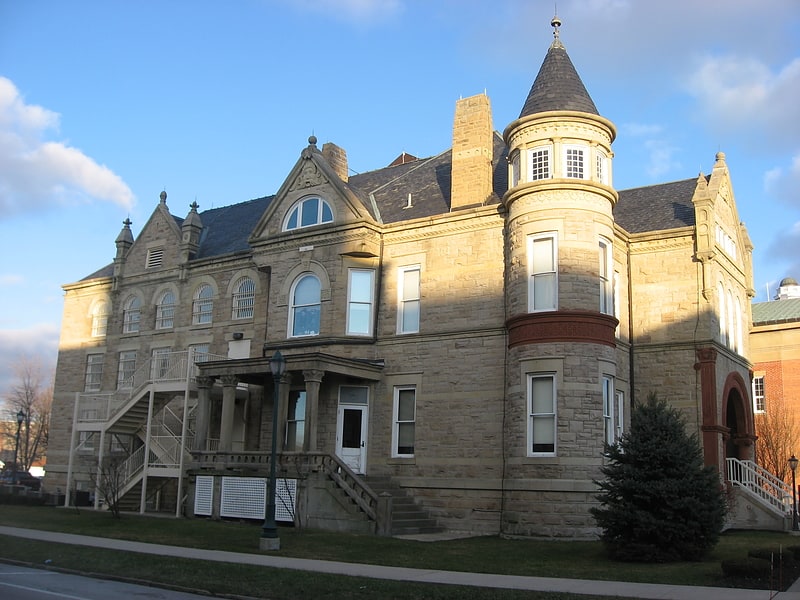
Prison in Fremont, Ohio. The Sandusky County Jail and Sheriff's House is a historic government building near downtown Fremont, Ohio, United States. Built in the early 1890s, it was used as an incarceration facility for almost a century before closing and being converted into an office building.[5]
Sandusky County Courthouse
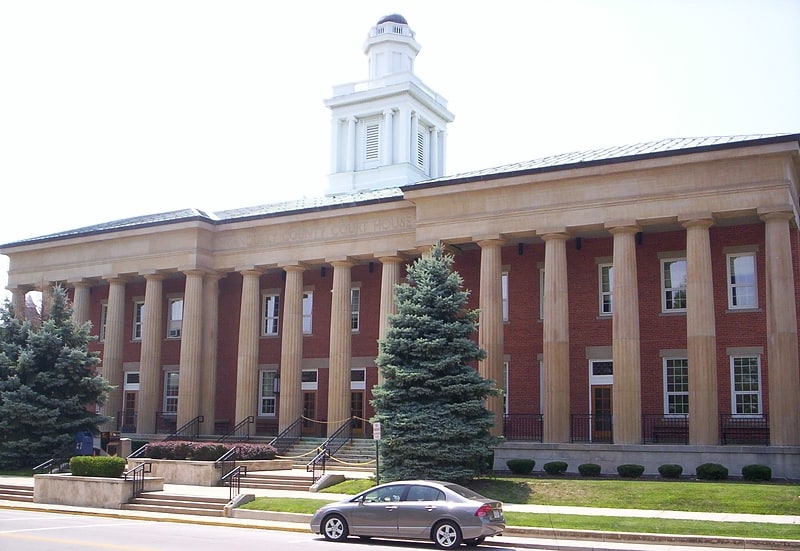
Building in Fremont, Ohio. The Sandusky County Courthouse is a local government building in Fremont, Ohio, United States. Built in the 1840s and since greatly modified, it remains in use by the government of Sandusky County.
Construction on the Sandusky County Courthouse began in 1840 and concluded four years later. Built according to a design by architect Cyrus Williams, it includes a dungeon-style underground jail with ashlar walls built of large blocks of locally quarried limestone. Built primarily of stone and brick, the courthouse possesses a Greek Revival facade composed of Doric columns. Its original appearance has been drastically altered; when built, the portico comprised six wooden columns, rather than the eighteen sandstone ones now present, and an octagonal cupola with a round copper dome was present atop the building. As the county government's needs increased, local leaders applied in the 1930s for federal aid to expand their facility. With money from the Works Progress Administration, the courthouse was greatly expanded, leaving the original building as the northern wing of a three-part courthouse. This project resulted in the replacement of the original columns and the relocation of the cupola to one of the new wings, as well as the construction of new additions. Despite the gap of nearly a century between the construction of the original and additional portions of the buildings, the newer portions complement the original section, and the courthouse remains a significant component of the city's historic downtown, which also includes the site of a nearby fort that was constructed along the Sandusky River for the War of 1812.
The courthouse remains in use by the Sandusky County courts, as well as by local government archives. Among the records housed at the Sandusky County Courthouse is a petition filed in 1849 by local attorney Rutherford B. Hayes to change the city's name to Fremont from "Lower Sandusky", a name that was seen as too generic for the convenience of its residents.[6]
Birchard Public Library Fremont
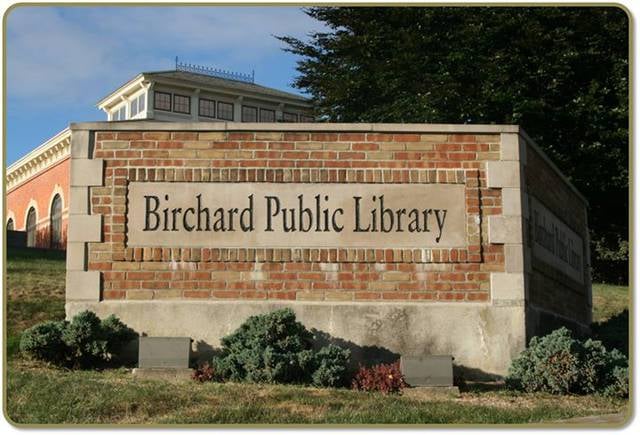
Library
Address: 423 Croghan St, 43420 Fremont
Joseph and Rachel Bartlett House
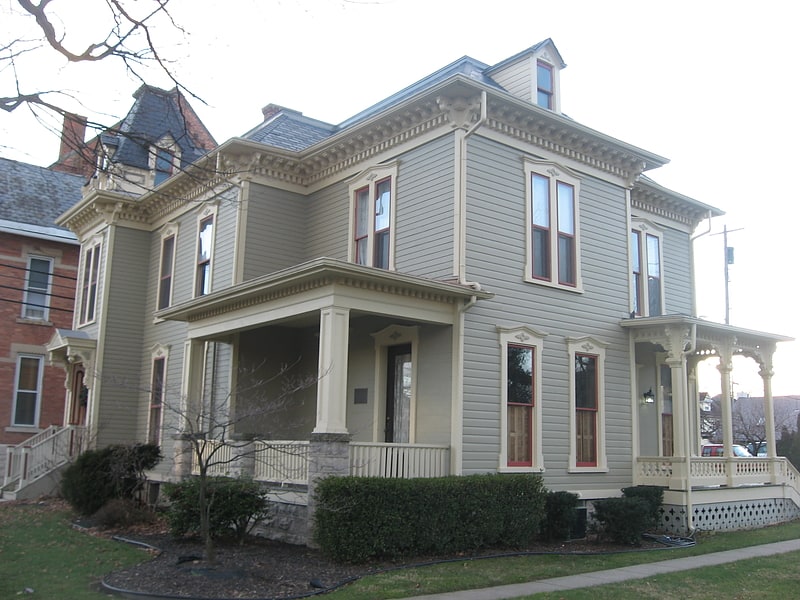
The Joseph and Rachel Bartlett House is a historic residence in the city of Fremont, Ohio, United States. Built in 1872, it is one of the city's more prominent examples of high-style architecture.
Born near Tiffin, Ohio in 1830, Joseph R. Bartlett moved to Lower Sandusky (now Fremont) in 1833 with his family. After reading law under his father, young Bartlett entered the legal profession and soon became one of Sandusky County's leading citizens. By the early 1870s, he and his wife Rachel had become sufficiently prosperous to erect a grand house on Park Avenue south of the Sandusky County Courthouse. Choosing limestone for the foundation, weatherboarding for the walls, and an asphalt roof, the Bartletts arranged for the construction of an ornate house that mixed elements of the Italianate and Second Empire styles of architecture. Many distinctive architectural elements characterize their house, including peaked dormers on the mansard roof, a large tower on one corner, ornate carvings on the porch, detailed hood molding, and an elaborate set of carvings and plaster work on the interior. Even the doorways are distinctive: few Fremont houses feature an entrance through a corner tower in the manner of the Bartlett House.
After the Bartletts moved out of the house, it was used by multiple other parties; among the most prominent occupants were Sardis and Margaret Cole and the First United Methodist Church, and it is now used as offices by a local lawyer, Jim Ellis. In 1990, the Bartlett House was listed on the National Register of Historic Places, qualifying because of its historically significant architecture. Among the most important elements of its design is the general style: the majority of houses in the city are contemporary with the Bartlett House, but they are generally smaller vernacular buildings; the architect-designed high style of the Bartlett House presents a strong contrast to the typical Fremont residence. Among the exceptions to this pattern is the Frederick Fabing House; located across the street from the Bartlett House, it features an even more distinctive Second Empire facade.[7]
Frederick Fabing House
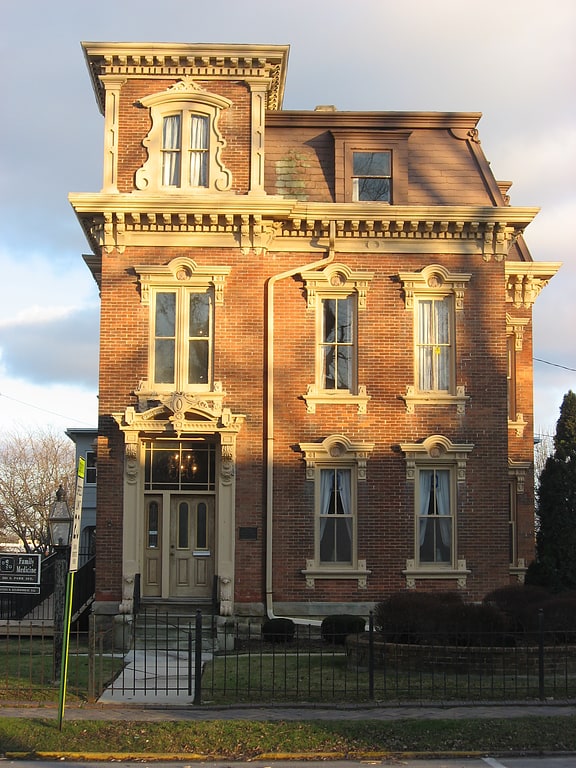
Building in Fremont. The Frederick Fabing House is a historic residence in Fremont, Ohio, United States. Built as the home of one of the area's richest men, it has been designated a historic site.
Born in 1832, Frederick Fabing became one of Sandusky County's leading businessmen by the late nineteenth century. At the age of thirty, he joined three other local businessmen to buy a dying gasworks, steamfitting, and plumbing company in Fremont; they succeeded in making it profitable, and it remained in business for several decades. For nearly thirty years, Fabing worked for the company, rising from a superintendent's position to the presidency.
Fabing arranged for the construction of the present house in 1859, before he entered into the gasworks business. Three stories tall and built of brick, Fabing's house is one of the most distinctive pieces of architecture in the city. Most surviving buildings in Fremont are no older than the late nineteenth century, and various vernacular styles are prevalent; the 1850s Second Empire architecture of the Fabing House is radically different from many surrounding structures. Among its prominent features are a square tower with a mansard roof, an ornamental overdoor, a large bracketed cornice with dentils, elaborate metalwork and dormer windows, a multi-part frieze, and decorative hoodmolds.
By the late twentieth century, Fabing's house was no longer exclusively a residence; it had become both home and office for a local physician. While serving as such, the house was listed on the National Register of Historic Places in mid-1983; it qualified for inclusion both because of its distinctive architecture and because of its place as the home of a leading local citizen. It is one of thirteen Sandusky County sites on the Register and one of three in a two-block stretch of Park Avenue.[8]