Discover 20 hidden attractions, cool sights, and unusual things to do in Winchester (United States). Don't miss out on these must-see attractions: Winchester Town Hall, Griffin Museum of Photography, and Wildwood Cemetery. Also, be sure to include United States Post Office–Winchester Main in your itinerary.
Below, you can find the list of the most amazing places you should visit in Winchester (Massachusetts).
Table of Contents
Winchester Town Hall
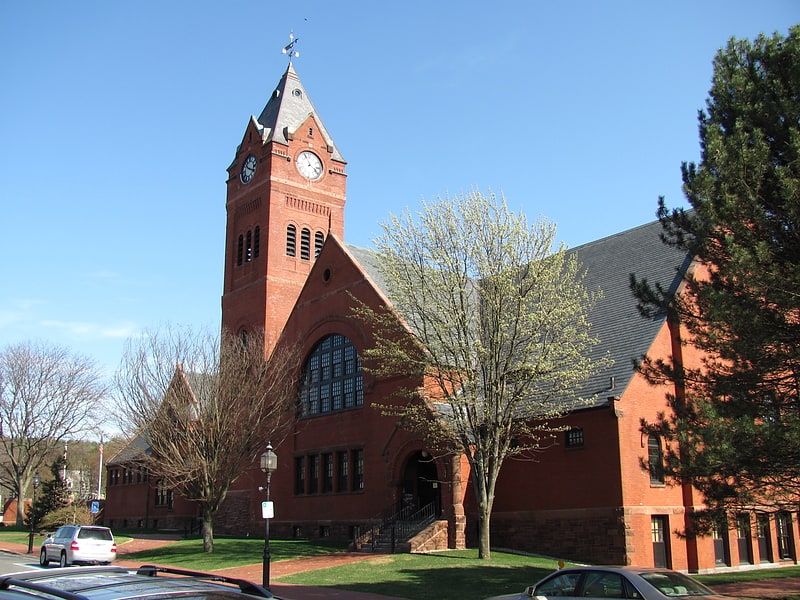
Building. Winchester Town Hall is a historic town hall at 71 Mount Vernon Street in Winchester, Massachusetts. The 2+1⁄2-story brick building was built in 1887 to a design by Rand and Taylor. It was funded in part by a bequest from William Parsons Winchester, for whom the town is named. Stylistically the building has Queen Anne and Romanesque Revival styling. Its most prominent feature is the clock tower, a four-plus story square tower topped by a pointed roof with gables.
The building was listed on the National Register of Historic Places in 1983, and included in the Winchester Center Historic District in 1986.[1]
Address: 71 Mount Vernon St, 01890 Winchester (Winchester)
Griffin Museum of Photography
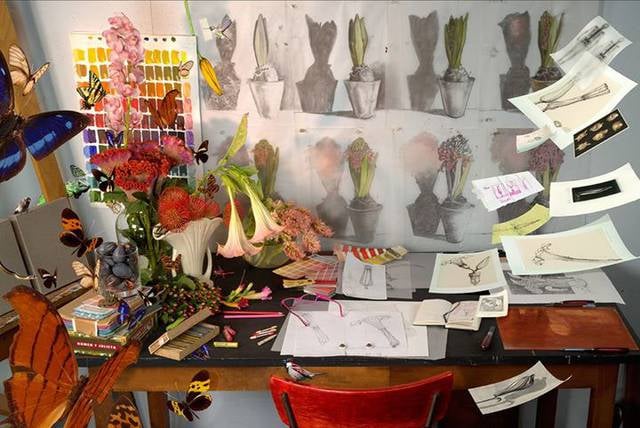
Specialty museum, Art museum, Museum
Address: 67 Shore Rd, 01890 Winchester (Winchester)
Wildwood Cemetery
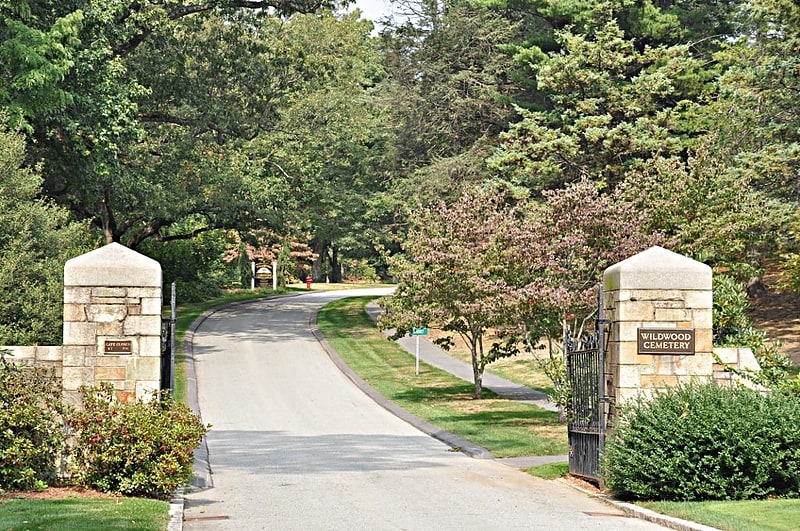
Cemetery in Winchester, Massachusetts. Wildwood Cemetery is a historic cemetery at Palmer and Wildwood Streets in Winchester, Massachusetts.
The cemetery was founded in 1851 and added to the National Register of Historic Places in 1989. This cemetery was established using part of the $3000 gift from Colonel William P. Winchester that was donated on condition that the town be named after him. It was one of the first public spaces laid out after Winchester was incorporated, on land just west of the former Middlesex Canal. It is laid out in the rural cemetery fashion popular in the mid-19th century, with winding lanes a country landscaping. The designer was Amasa Farrier of neighboring Stoneham, who used as his inspiration the published works of Andrew Jackson Downing and John Claudius Loudon. Land was purchased in 1851, and was ready for use the following year. Older graves from the small cemetery at the First Congregational Church were transferred here in 1853. As a result, the oldest dated burials are in 1805. The entrance gateway was added as part of a landscape design developed by the Olmsted Brothers in 1937.
Notable persons buried in the cemetery include Massachusetts Governor Samuel Walker McCall (1851-1923), Rev. Howard James Chidley (1878-1966), engineer Harold Kilbrith Barrows (1873-1954), linguist Joshua Whatmough (1897-1964), artist Joseph Foxcroft Cole (1837-1892), and artist Dana Pond (1881-1962). Other prominent burials include philanthropist and peace activist Edwin Ginn, local developer David Skilling, and Harrison Parker, owner of a local mill. It is also the burial ground for many members of locally prominent families, including members of the Symmes, Locke, Richardson, and Johnson families.[2]
United States Post Office–Winchester Main
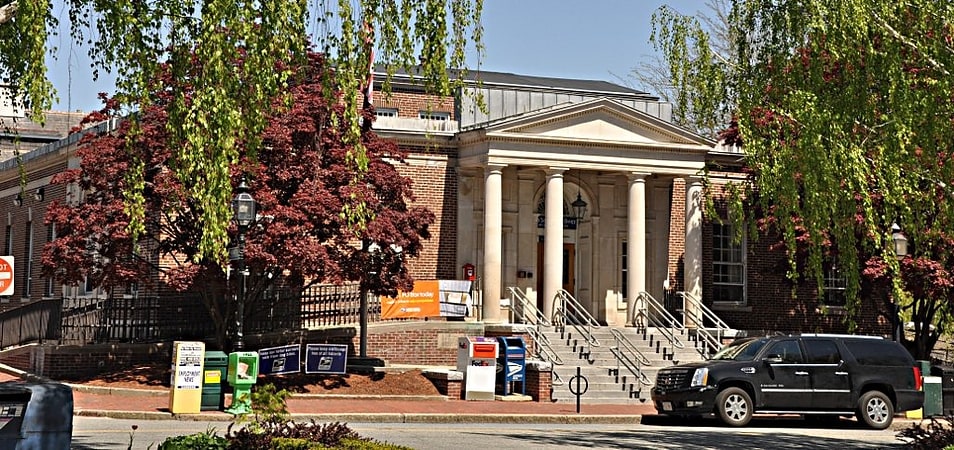
Building in Winchester, Massachusetts. The US Post Office—Winchester Main is a historic post office at 48 Waterfield Road in Winchester, Massachusetts. The single-story Classical Revival brick building was built in 1927 and 1928 by John P. Curley for the United States Postal Service. The building features neo-Classical temple fronts on its three principal facades, with a more elaborate projecting instance on the long south-facing facade, where the main entrance is located. The cornice has a simple dentil moulding in limestone; the roof is flat, but there is a raised clerestory section in the center.
The building was listed on the National Register of Historic Places in 1987, and included in the Winchester Center Historic District in 1986.[3]
St. Mary's Catholic Church
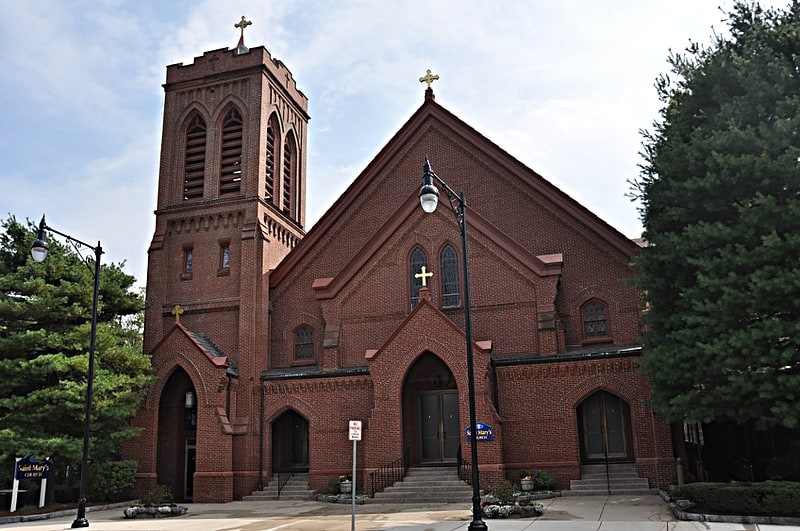
Catholic church in Winchester, Massachusetts. St. Mary's Catholic Church is a historic church at 159 Washington Street in Winchester, Massachusetts. The church is part of St Mary's Parish, which includes St Mary's School. Both are part of Roman Catholic Archdiocese of Boston.[4]
Robert Bacon House
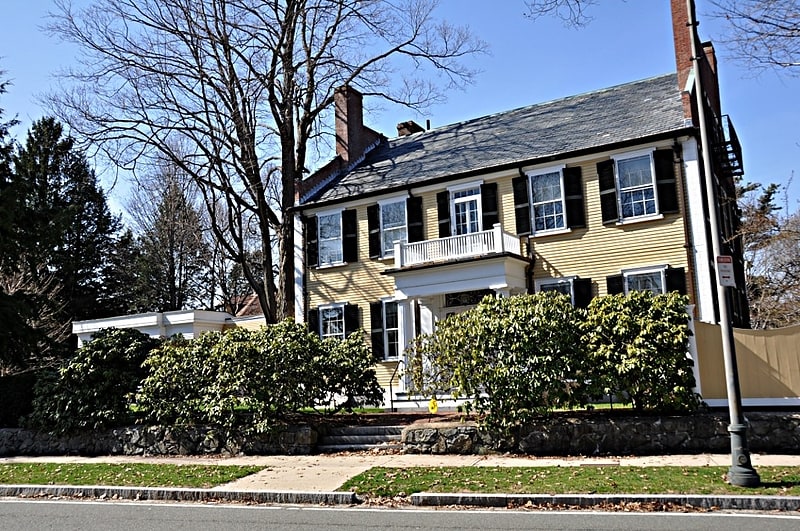
The Robert Bacon House is a historic house at 6 Mystic Valley Parkway in Winchester, Massachusetts. Built about 1830, it is one of the town's only surviving examples of high-style transitional Federal/Greek Revival styling. It was built for a local businessman whose nearby mills were major employers of the period. The house was listed on the National Register of Historic Places in 1989.[5]
Sanborn House
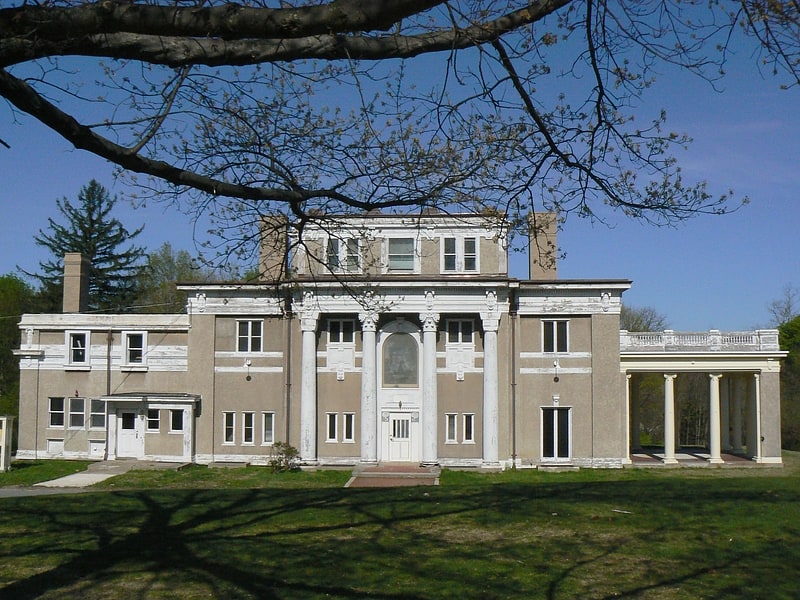
The Sanborn House is one of the few surviving country house models in Winchester, Massachusetts. Nine and one-half acres of property was purchased in 1904 by Oren Sanborn, younger son of James Sanborn, the co-founder of Chase & Sanborn Coffee Company.[6]
Wright-Locke Farm
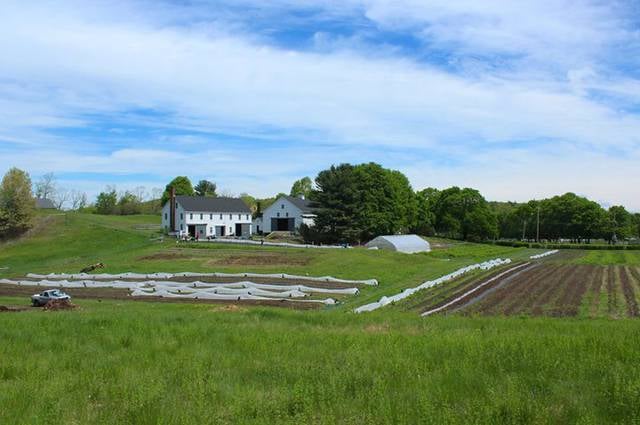
Farm
Address: 78 Ridge St, 01890-3626 Winchester (Winchester)
Amy B. Mitchell House
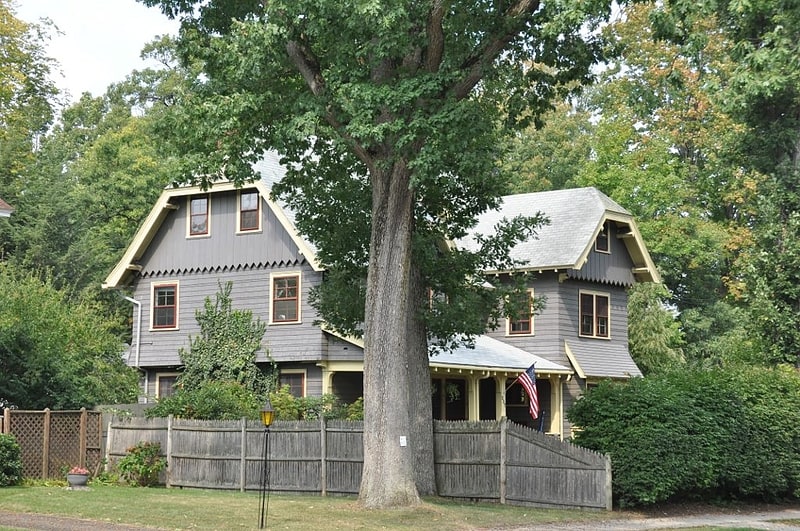
The Amy B. Mitchell House is a historic house at 237 Highland Avenue in Winchester, Massachusetts. The 2+1⁄2-story wood-frame house was built c. 1909 in an area made fashionable after the establishment of the Middlesex Fells Reservation, and is an excellent local example of Medieval Revival styling. It features jerkin-headed cross gable sections decorated with vertical valances, exposed rafter ends, and a rustic fieldstone chimney.
The house was added to the National Register of Historic Places in 1989.[7]
Abijah Thompson House
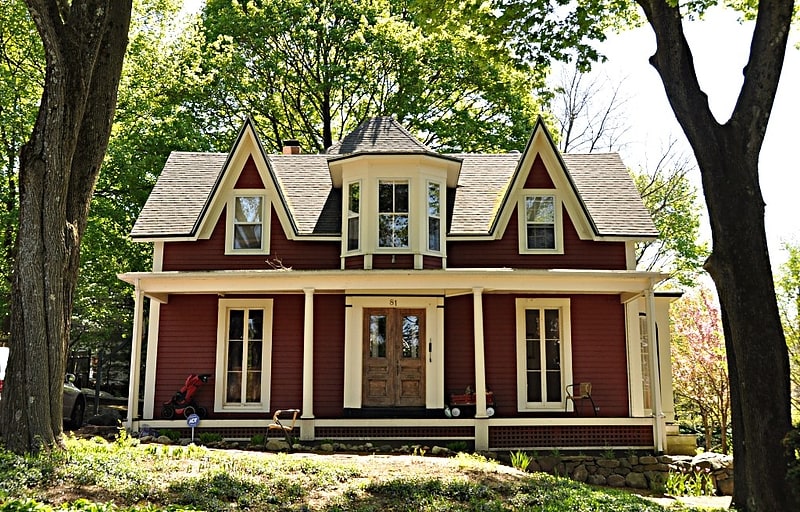
The Abijah Thompson House is a historic house in Winchester, Massachusetts. The 1.5-story wood-frame house was built sometime between 1835 and 1850, and is a fine local example of Gothic Revival style. Its first documented owner, Abijah Thompson, was the first president of the Winchester Historical Society. The house bears resemblance to other Gothic Revival cottages in Wellesley and Newton, particularly because of the central polygonal bay, which is flanked by steeply pitched gables. It is also somewhat similar to the Moore House at 85 Walnut Street.
The house was added to the National Register of Historic Places in 1989.[8]
Edward Sullivan House
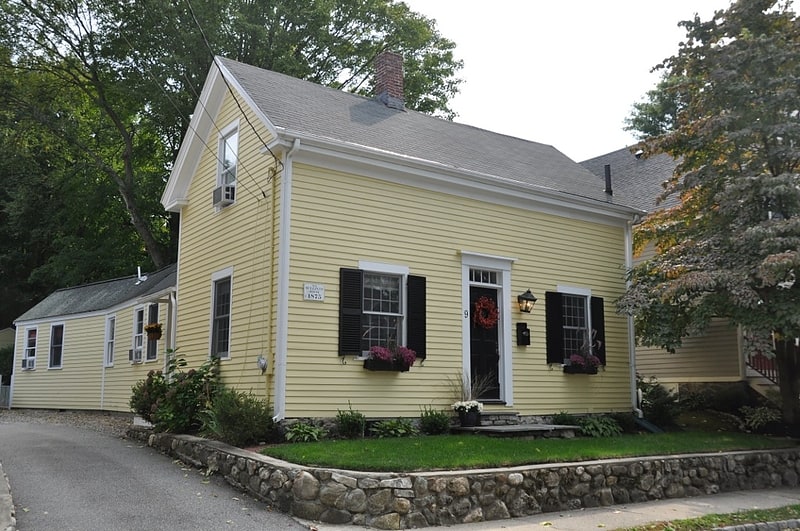
The Edward Sullivan House is a historic house in Winchester, Massachusetts. This small, 1+1⁄2 story house was built around 1875, and is the best-preserved example of a 19th-century worker's cottage in the town. It is three bays wide, with a side-gable roof, and simple vernacular Italianate styling. It has almost no exterior architectural styling, except for a transom window and modest entablature over the front door. The house is one of five owned by Edward Sullivan, a stonemason, and is located near St. Mary's Catholic Church, an area where many Irish immigrants sought to settle.
The house was listed on the National Register of Historic Places in 1989.[9]
Jacob Stanton House
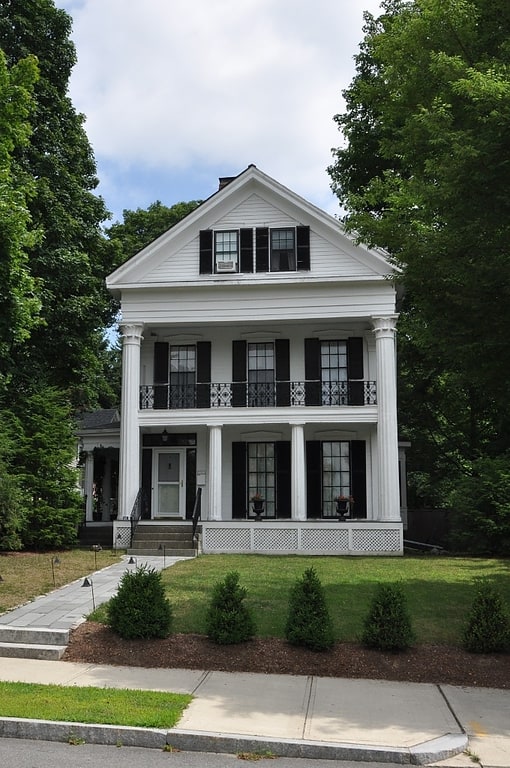
The Jacob Stanton House is a historic house in Winchester, Massachusetts, United States. It is a 2+1⁄2-story wood-frame house with a gabled front portico supported by two-story smooth columns. The main facade and the gable end are finished in flushboarding, and the second-story balcony features an ironwork railing. The house was built c. 1840 by Deacon Nathan Brooks Johnson, a local blacksmith who may have made the balcony railings. It is Winchester's only high-style temple-front Greek Revival house. After Johnson's death it was purchased by Jacob Stanton, who built the Brown & Stanton Block in downtown Winchester.
The house was listed on the National Register of Historic Places in 1989.[10]
Arthur H. Russell House
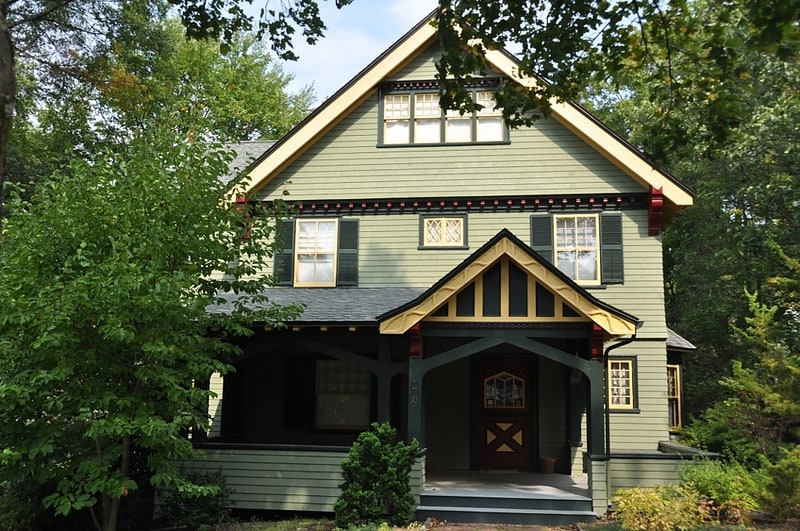
The Arthur H. Russell House is a historic house in Winchester, Massachusetts. The 2+1⁄2-story wood-frame house was built in 1899 for Arthur H. Russell, a Boston lawyer who also served as moderator of Winchester's town meetings. The house is a distinctive local example of Medieval Revival styling, with heavily shingled elements, decorative vergeboard trim, and window styles of varying size and window pane type.
The house was listed on the National Register of Historic Places in 1989.[11]
Marshall W. Jones House
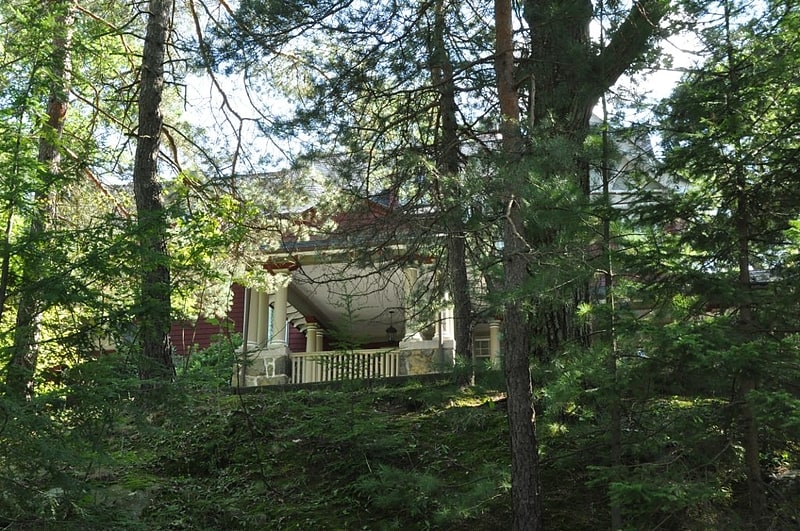
The Marshall W. Jones House is a historic house in Winchester, Massachusetts. A 2.5-story wood-frame Colonial Revival structure, it was built c. 1901 for Marshall W. Jones, a local businessman and active member of the local Board of Health. The house is sited near the Middlesex Fells Reservation, which had recently been established, making the area attractive to wealthy businessmen. The house has an asymmetrical facade dominated by differently-sized cross gables, which are decorated with half-timbering and vergeboard. There is a port cochere between the gables, supported by Tuscan columns.
The house was listed on the National Register of Historic Places in 1989.[12]
Edward A. Brackett House
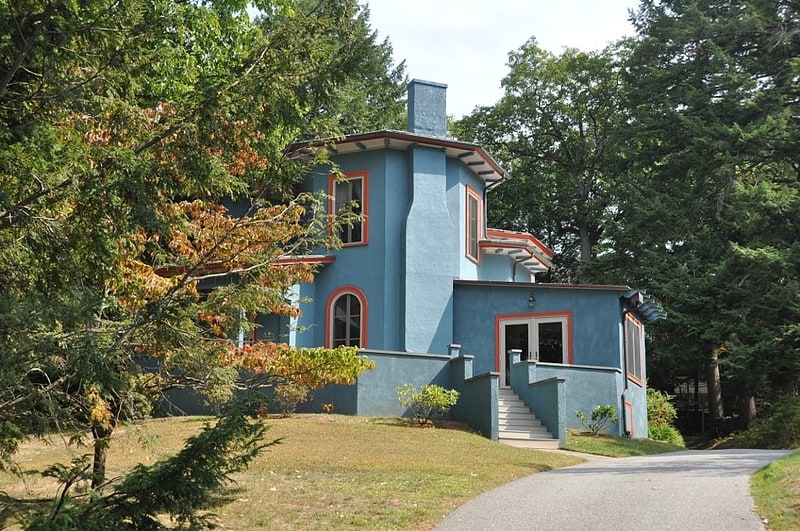
The Edward A. Brackett House is a historic octagon house at 290 Highland Avenue in Winchester, Massachusetts. Built in the early 1850s by sculptor Edward Augustus Brackett, and based on popular plans described by Orson Squire Fowler, it is Winchester's only octagonal house. The house was listed on the National Register of Historic Places in 1989.[13]
Carr-Jeeves House
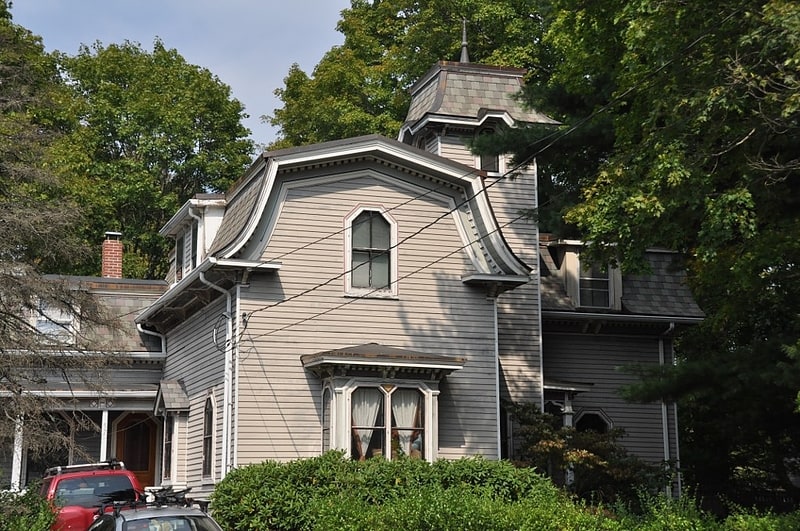
The Carr-Jeeves House is a historic house in Winchester, Massachusetts. Built in 1869, it is fine local example of Second Empire architecture. It was listed on the National Register of Historic Places in 1989.[14]
Alfred Vinton House
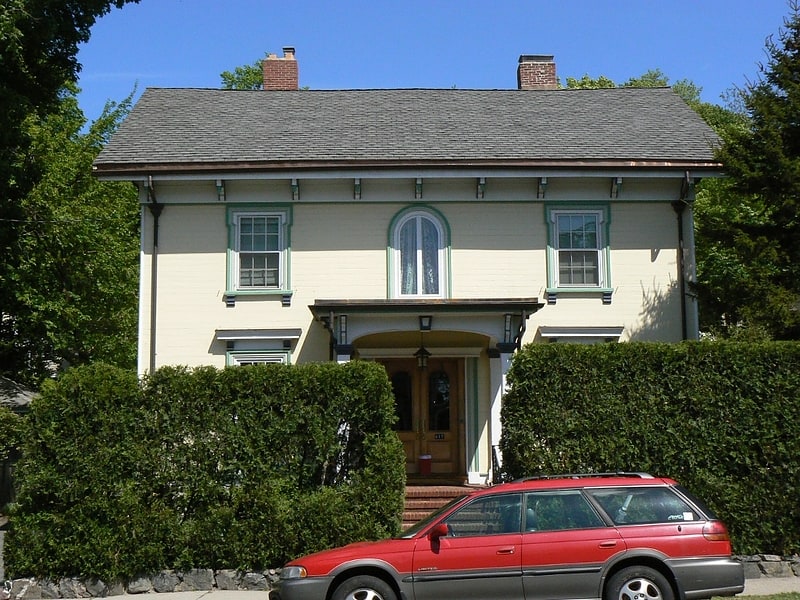
The Alfred Vinton House is a historic house at 417 Main Street in Winchester, Massachusetts. It is a two-story wood-frame structure, three bays wide, with a side gable roof that has bracketed eaves. The front is symmetrically arranged, with a center entrance flanked by sidelight windows, and set under an elaborately decorated front porch. A round-arch window stands above the entrance. Gardner Symmes, a local builder, built the Italianate house c. 1854, and may have lived in it before Alfred Vinton, a local lawyer who married into the Symmes family, bought it in 1862. It remained in the Vinton family into the 1920s.
The house was listed on the National Register of Historic Places in 1989.[15]
Kenelum Baker House
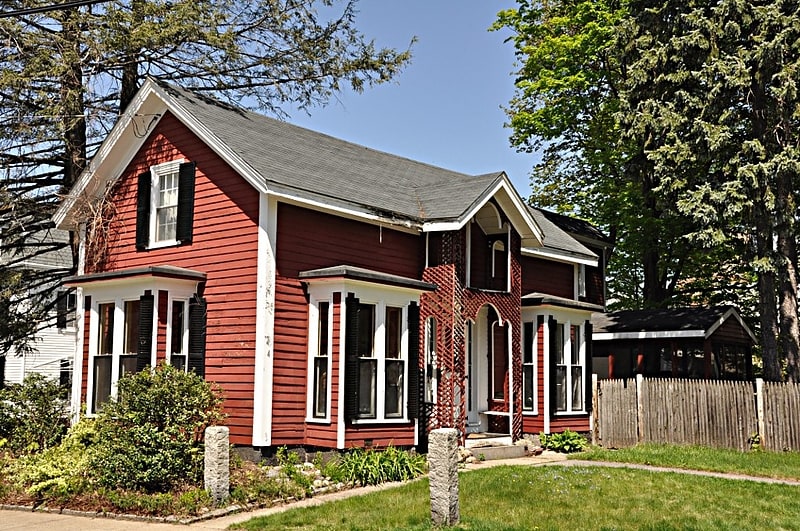
The Kenelum Baker House is a historic house in Winchester, Massachusetts. Built in 1856 by a local master builder, it is a well-preserved example of vernacular Italianate styling. It was listed on the National Register of Historic Places in 1989.[16]
DeRochmont House
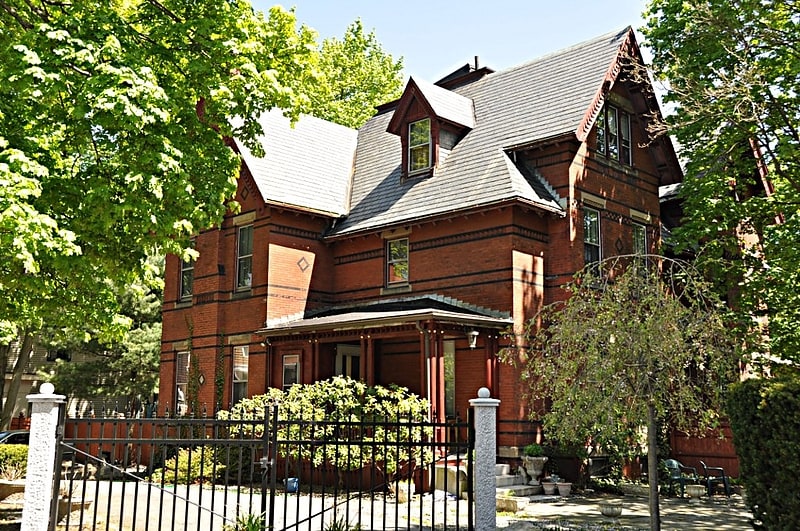
The DeRochmont House is a historic house in Winchester, Massachusetts. Built about 1876 by a Maine lumber magnate as part of the exclusive Rangeley Estate, it is one three examples of Panel Brick Queen Anne architecture in the town. The house was listed on the National Register of Historic Places in 1989.[17]
Moore House
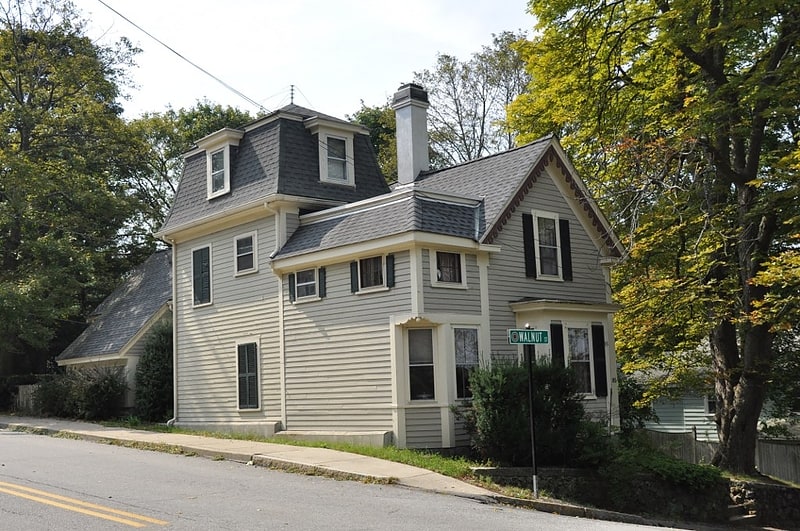
The Moore House is a historic house in Winchester, Massachusetts. The 1+1⁄2-story Gothic Revival house was probably built sometime in the 1840s, possibly by George Moore, a local builder whose family was listed as resident there 1865–1931.
The house is distinctive for having three steeply pitched gable dormers in front, decorated with vergeboard, and for a small mansard-roofed tower added to the rear in the 1870s. The single-story front porch has a flat roof, with a decorative jigsawn valance.
The house was listed on the National Register of Historic Places in 1989.[18]