Discover 11 hidden attractions, cool sights, and unusual things to do in Wilmette (United States). Don't miss out on these must-see attractions: Bahá'í House of Worship, Mahoney Park, and Baháʼí House of Worship. Also, be sure to include Wilmette Historical Museum in your itinerary.
Below, you can find the list of the most amazing places you should visit in Wilmette (Illinois).
Table of Contents
Bahá'í House of Worship
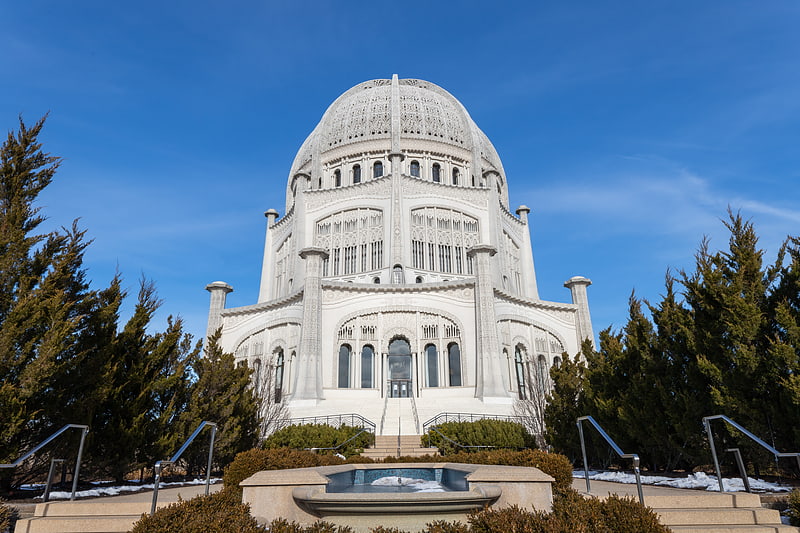
Temple in Wilmette, Illinois. The Baháʼí House of Worship in Wilmette, Illinois is a Baháʼí temple in Wilmette, Illinois. It is the second Baháʼí House of Worship ever constructed and the oldest one still standing. It is one of eight continental temples, constructed to serve all of North America.
The temple was designed by French-Canadian architect Louis Bourgeois (1856–1930), who received design feedback from ʻAbdu'l-Bahá during a visit to Haifa in 1920. To convey the Baháʼí principle of the unity of religion, Bourgeois incorporated a variety of religious architecture and symbols. Although ʻAbdu'l-Bahá participated in a ground-breaking ceremony in 1912 that laid a cornerstone, construction began in earnest in the early 1920s and was delayed significantly through the Great Depression and World War II. Construction picked up again in 1947, and the temple was dedicated in a ceremony in 1953.
Baháʼí Houses of Worship are intended to include several social, humanitarian, and educational institutions clustered around the temple, although none have been built to such an extent. The temples are not intended as a local meeting place, but are instead open to the public and used as a devotional space for people of any faith.[1]
Address: 100 Linden Ave, 60091-2879 Wilmette (North Shore)
Mahoney Park
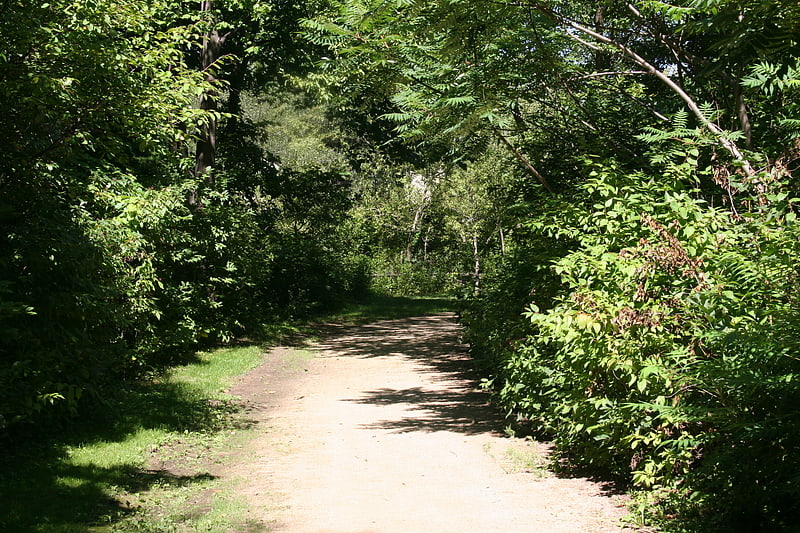
Mahoney Park is a public park on Sheridan Road in the southeast corner of Kenilworth, Illinois. The park opened in 1933 on land donated to the village by the Mahoney family, who required that the land become a park as a condition of their donation. Landscape architect Jens Jensen designed the park; while Jensen designed many private estates in the 1920s, his 1930s work was less prolific and focused on projects with personal significance to him. Jensen's design for the park was inspired by the Prairie School movement and includes curving paths, wildflowers, islands of shrubbery and trees, bird baths, and seven council rings. The park is the only remaining small park designed by Jensen and is a rare intact example of his work in north suburban Chicago, as many of his larger works were later subdivided.
The park was added to the National Register of Historic Places on April 10, 1985.[2]
Baháʼí House of Worship
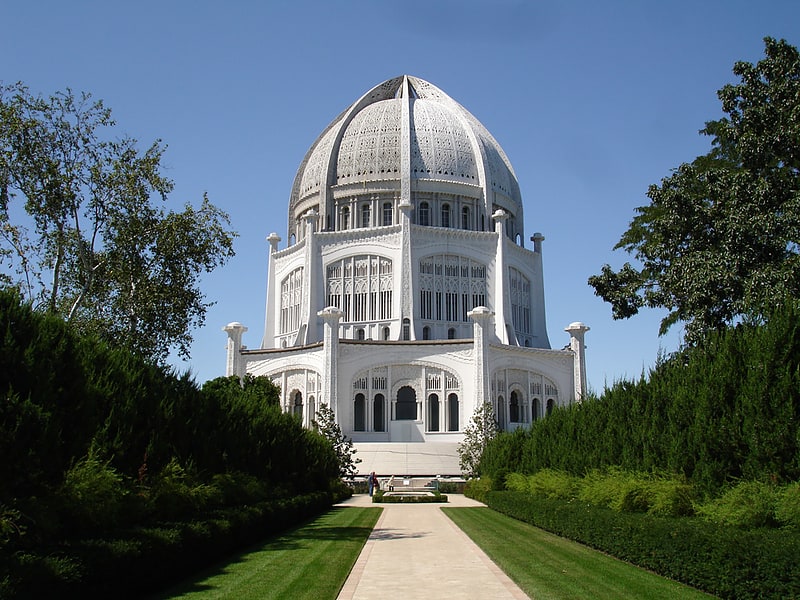
A house of worship. A Bahá'í House of Worship or Bahá'í temple is a place of worship of the Baháʼí Faith. It is also referred to by the name Mashriqu'l-Adhkár, an Arabic phrase meaning "Dawning-place of the remembrance of God." The teachings of the religion envisage Houses of Worship being surrounded by a number of dependencies dedicated to social, humanitarian, educational, and scientific pursuits, although none has yet been built to such an extent. The Houses of Worship are open to the public, and are exclusively reserved for worship, where sermons are prohibited and only scriptural texts may be read or chanted. Most Bahá'í meetings occur in local Haziratu'l-Quds, individuals' homes, or rented facilities.
Thirteen Bahá'í Houses of Worship have been completed around the world (including one in Ashgabat, Turkmenistan that has since been destroyed). Of the twelve currently standing, eight are continental temples and four are local temples. Two of the continental temples, the Lotus Temple and the Santiago Bahá'í Temple, have won numerous architectural awards. In the Ridván Message for 2012, the Universal House of Justice announced new initiatives for future Houses of Worship, calling for the first national and locally based institutions. As of 2022, two national Bahá'í Houses of Worship are under construction. Bahá'í communities own many properties intended for future Houses of Worship.[3]
Address: 100 Linden Ave, Wilmette (North Shore)
Wilmette Historical Museum
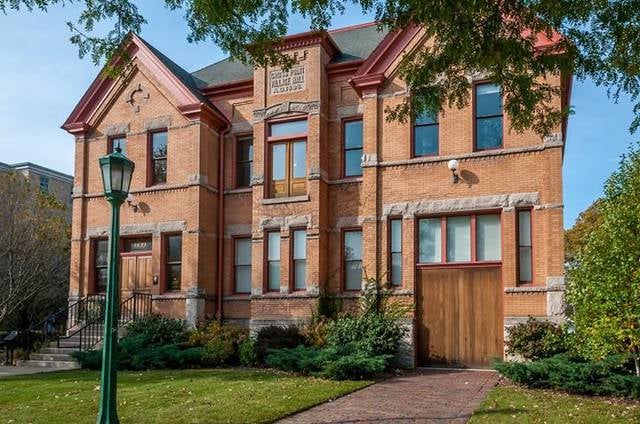
History museum, Museum
Address: 609 Ridge Rd, 60091-2441 Wilmette (North Shore)
Kenilworth Club
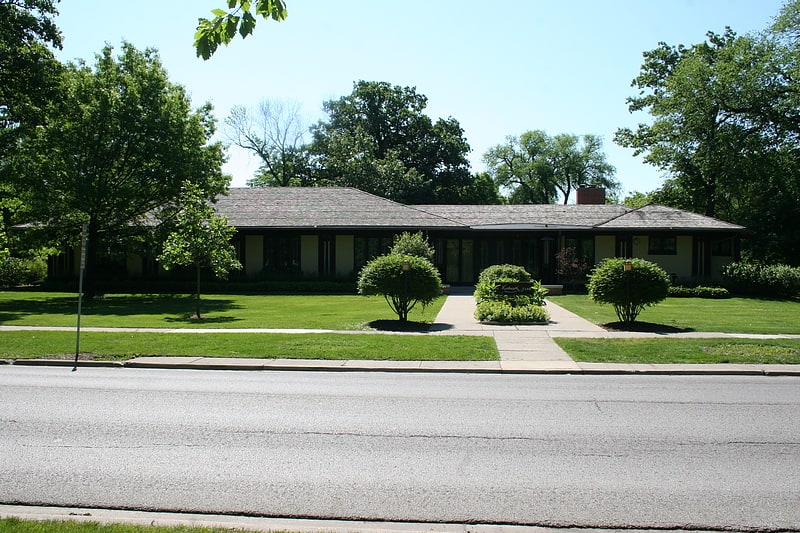
Building in Kenilworth, Illinois. The Kenilworth Assembly Hall is a historic clubhouse located at 410 Kenilworth Avenue in Kenilworth, Illinois. The clubhouse was built in 1907 as a social club for the wealthy Chicago suburb. Resident and noted Prairie School architect George W. Maher designed the building. His design represents a transitional stage in his work; it was his last building to feature a significant horizontal emphasis, and it includes several early hints at style elements he later became known for. The windows are arranged in groups of three, which was typical of Maher's later works, and a stem-and-square motif used in several external elements evokes the signature thistle patterns he introduced the next year. The horizontal elements, which include the broad eaves and wall paneling, exhibit Maher's difficulties with the horizontal form of the Prairie School and were called "unsatisfactory" by architectural historian Carl W. Condit.
The clubhouse was added to the National Register of Historic Places on March 21, 1979.
The Kenilworth Club donated the Kenilworth Assembly Hall to the Kenilworth Park District on August 1, 2016.[4]
Address: 415 Kenilworth Ave, 60043-1134 Kenilworth (North Shore)
William McJunkin House
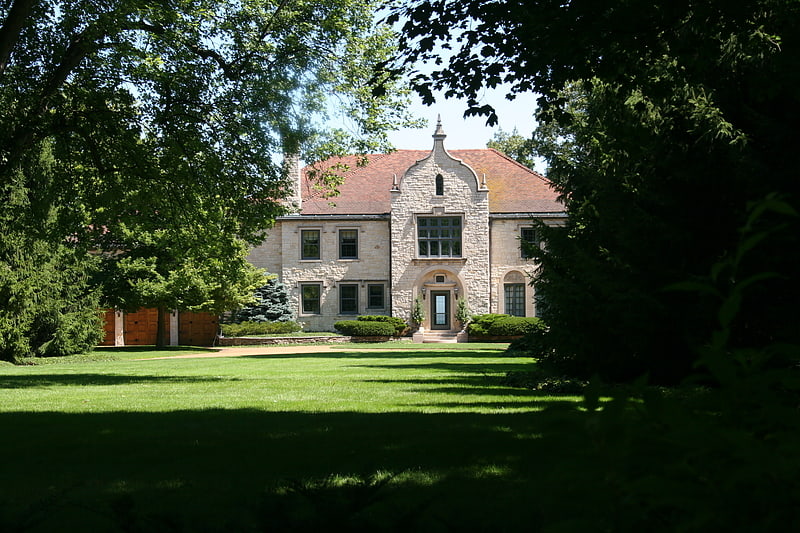
The William McJunkin House is a historic house at 151 Sheridan Road in Winnetka, Illinois. The house was built in 1928-29 for William McJunkin, founder and president of the McJunkin Advertising Company. The house's lot was in a desirable location along the shore of Lake Michigan; both the lakeshore and Sheridan Road, which ran alongside it, played an important role in Winnetka's early development and planning. Architect Charles Whitley Stevens designed the building in the Jacobethan style, a less common variation of the popular Tudor Revival style. The house has a limestone exterior and features a large Flemish gable atop a projecting entrance block, a pediment above the doorway, arches surrounding the main entrance and living room windows, and a clay tile roof. Coat of arms over entryway is inscribed “Ne Obliviscaris” meaning “Never Forget”, as are other crests deriving from Scotland's Campbell Clan. The Jacobethan design continues inside the house with intricate plaster reliefs and decorative wallpaper.
The house was added to the National Register of Historic Places on March 2, 2006.[5]
Dr. Robert Hohf House
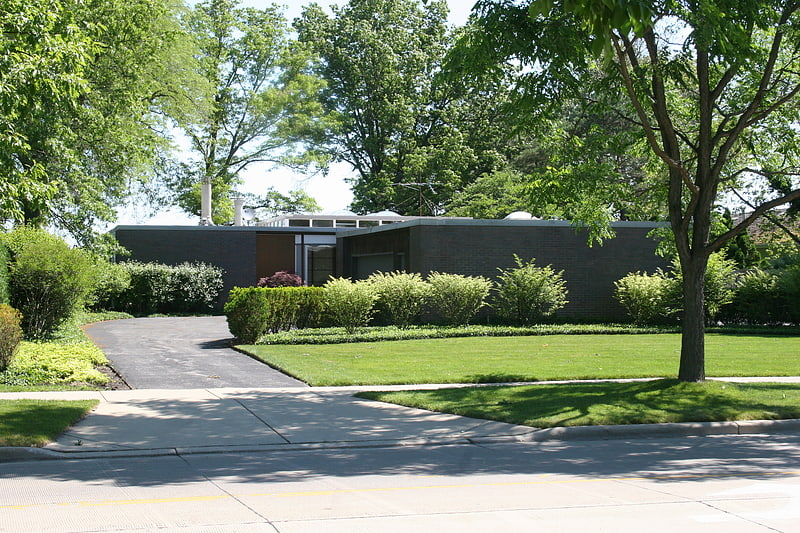
The Dr. Robert Hohf House is an International Style residence near Kenilworth, Illinois, United States. Built in 1957, it was designed by George Fred Keck and William Keck, Architects, in collaboration with Evanston Hospital surgeon Dr. Robert Hohf. It is considered a particularly fine example of post-World War II architecture around Kenilworth.[6]
Charles N. Ramsey and Harry E. Weese House
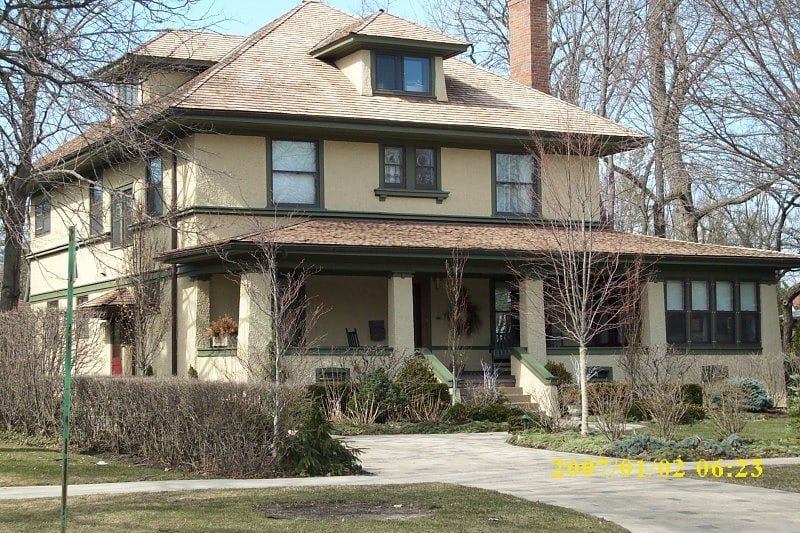
The Charles N. Ramsey and Harry E. Weese House is a historic residence in Kenilworth, Illinois. Considered an excellent local example of an American Foursquare design, it is also the childhood home of architect Harry M. Weese.[7]
George W. Maher House
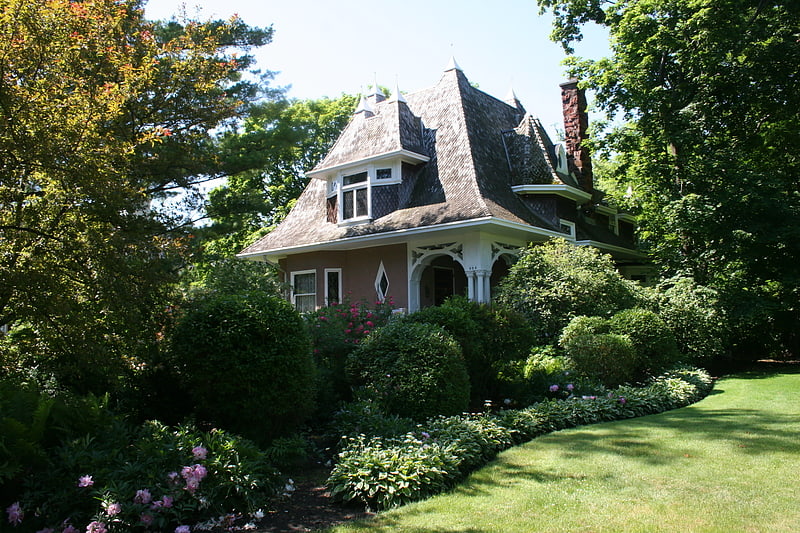
The George W. Maher House is a historic house at 424 Warwick Road in Kenilworth, Illinois, USA. The architect George W. Maher built the house in 1893 for himself and his wife. His design was influenced by the Arts and Crafts movement and is an early example of a house with Prairie School elements. The house has a massive rectangular form and features a porch with decorative woodwork, several projecting bays, and a variety of window shapes. Its large hip roof with multiple dormers and pinnacles is characteristic of Maher's earliest designs.
The house was added to the National Register of Historic Places on March 21, 1979.[8]
Mr. J. William de Coursey O'Grady House
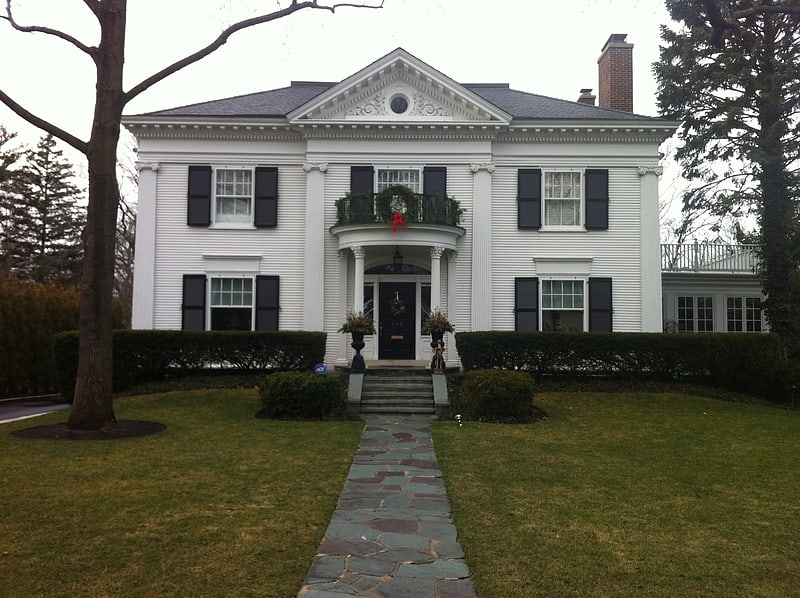
The Mr. J. William de Coursey O'Grady House is a historic house at 149 Kenilworth Avenue in Kenilworth, Illinois. The house was built on speculation as part of the Kenilworth Company's initial development in 1898; original owner J. William de Coursey O'Grady did not buy the house until 1901. Architect Franklin Pierce Burnham, the company architect for the Kenilworth Company, designed the Neoclassical house; Burnham had previously designed the Georgia State Capitol and the Kane County Courthouse. While Neoclassical architecture was popular in commercial and government buildings, especially in the years following the 1893 Columbian Exposition, it was not commonly used in houses, and there are few other examples of the style in Kenilworth. The house's design includes a symmetrical facade, four Ionic pilasters, a dentillated architrave and cornice, and a pediment above the entrance.
The house was added to the National Register of Historic Places on December 12, 2008.[9]
Root-Badger House
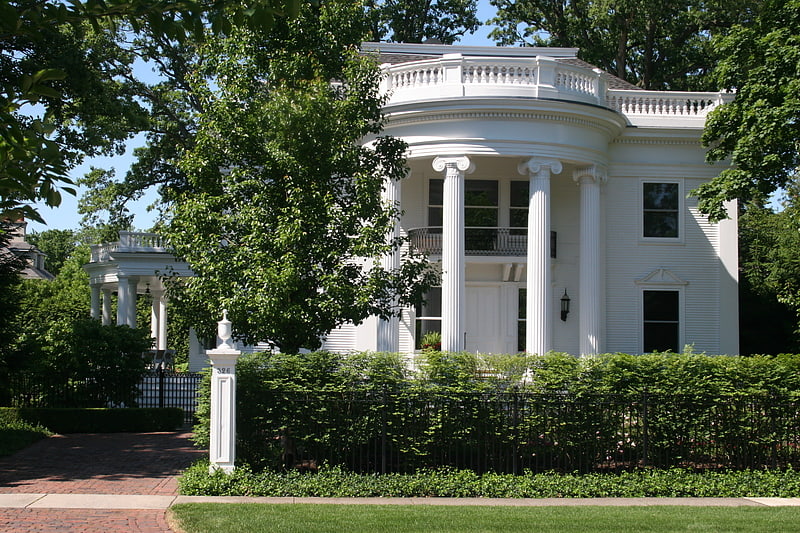
The Root-Badger House is a historic house at 326 Essex Road in Kenilworth, Illinois. The house was built in 1896 for music publisher Frank K. Root. Architect Daniel Burnham, who was the lead architect for the 1893 World's Columbian Exposition, designed the Neoclassical house. Burnham's work on the Columbian Exposition popularized Neoclassical architecture throughout the country, and his later works such as the Root-Badger House continued in this tradition. The house's design includes a two-story rounded portico supported by four Ionic columns, a balcony above the front door, an entablature with a dentillated cornice, and a balustrade encircling the roof.
The house was added to the National Register of Historic Places on May 19, 1992.[10]