Discover 6 hidden attractions, cool sights, and unusual things to do in Owatonna (United States). Don't miss out on these must-see attractions: National Farmer's Bank of Owatonna, Steele County Courthouse, and Owatonna Public Library. Also, be sure to include Minnesota State Public School for Dependent and Neglected Children in your itinerary.
Below, you can find the list of the most amazing places you should visit in Owatonna (Minnesota).
Table of Contents
National Farmer's Bank of Owatonna
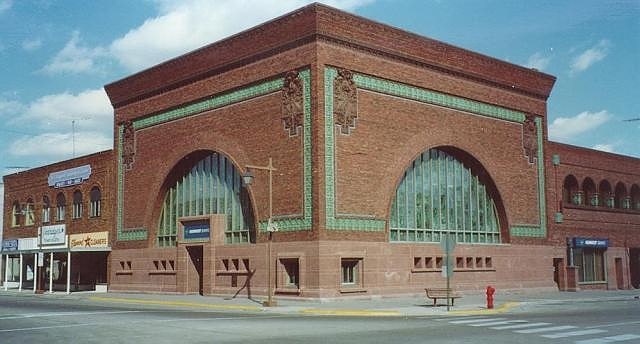
Building in Owatonna, Minnesota. The National Farmers' Bank of Owatonna, Minnesota, United States, is a historic bank building designed by Louis Sullivan, with decorative elements by George Elmslie. It was built in 1908, and was the first of Sullivan's "jewel box" bank designs. The building is clad in red brick with green terra cotta bands, and features two large arches on its street-facing facades. Single-story wings, originally housing bank offices, extend along each side. Internal elements include two stained-glass windows designed by Louis J. Millet, a mural by Oskar Gross, and four immense cast iron electroliers designed by Elmslie and cast by Winslow Brothers Company.
The officers of the National Farmers' Bank sought Sullivan out, in part because they wanted a fresh idea of a bank building that would suit their specific needs, and they felt that conventional bank architecture of the time would not meet those. The building Sullivan designed included a farmers' exchange room, where its clients might do business with each other, a women's consultation room, a conference room for the bank board, and the president's office. All of these rooms were richly decorated, with custom furniture.
The bank was remodeled in 1940, and many of the interior architectural elements were destroyed. Subsequent work in 1958 and from 1976 to 1981 restored it to its original grandeur. On January 7, 1976, it was recognized as a National Historic Landmark for its architectural significance. The building now houses a branch of the Wells Fargo bank. It is also a contributing property to the Owatonna Commercial Historic District.[1]
Address: 101 N Cedar Ave, Owatonna
Steele County Courthouse
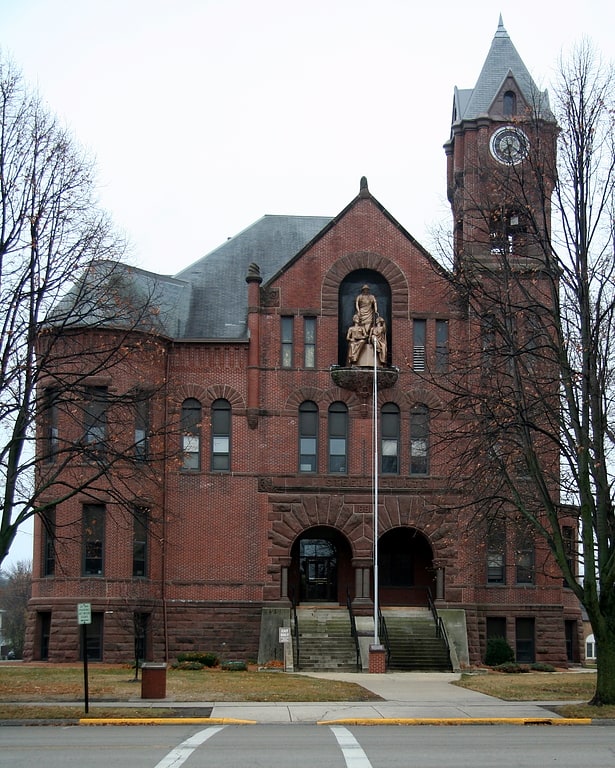
Courthouse. The Steele County Courthouse is the seat of government for Steele County, located in Owatonna, Minnesota, United States. It was built in 1891. The courthouse is a three-story Austin red-brick building with red mortar, accented with Lake Superior brown stone. It was designed by T. Dudley Allen of Minneapolis in a Romanesque Revival and Italianate style, featuring corner towers, a turret, and a large clock on four sides. Windows are arched and a statue representing Mercy, Law, and Justice sits above the north face of the building. Polished granite columns support double arches at the entrances. The interior is decorated with wainscoting, woodwork, and an ornate oak staircase. The courthouse was listed on the National Register of Historic Places in 1976 for having local significance in the themes of architecture and politics/government. It was nominated for its Romanesque Revival architecture and long service as Steele County's government seat.
Steele County's previous county courthouse, built in 1874, was also listed on the National Register but was demolished in 1987 and removed from the register. The current courthouse is also a contributing property to the Owatonna Commercial Historic District.[2]
Owatonna Public Library
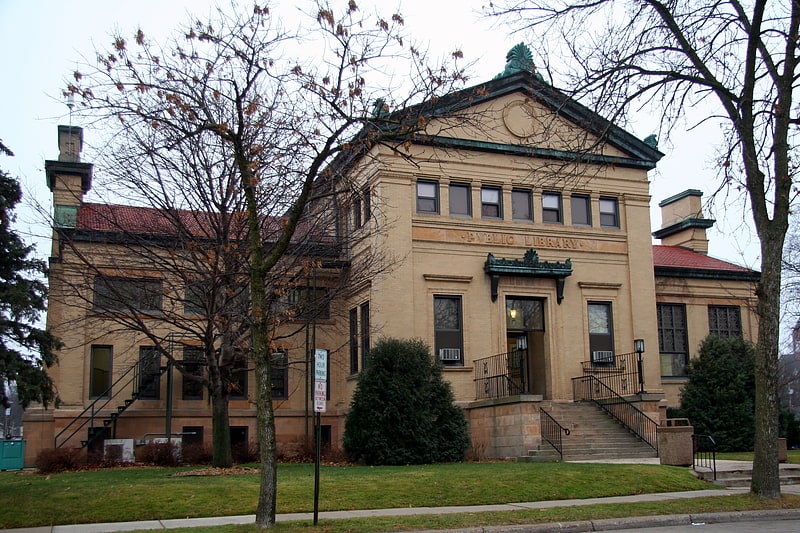
Public library in Owatonna, Minnesota. The Owatonna Public Library is a public library in Owatonna, Minnesota, United States. It was established in 1896 and is housed in a building completed in 1900. It is a member of Southeastern Libraries Cooperating, the regional public library system for Southeast Minnesota.[3]
Address: 105 N Elm Ave, 55060-2405 Owatonna
Minnesota State Public School for Dependent and Neglected Children
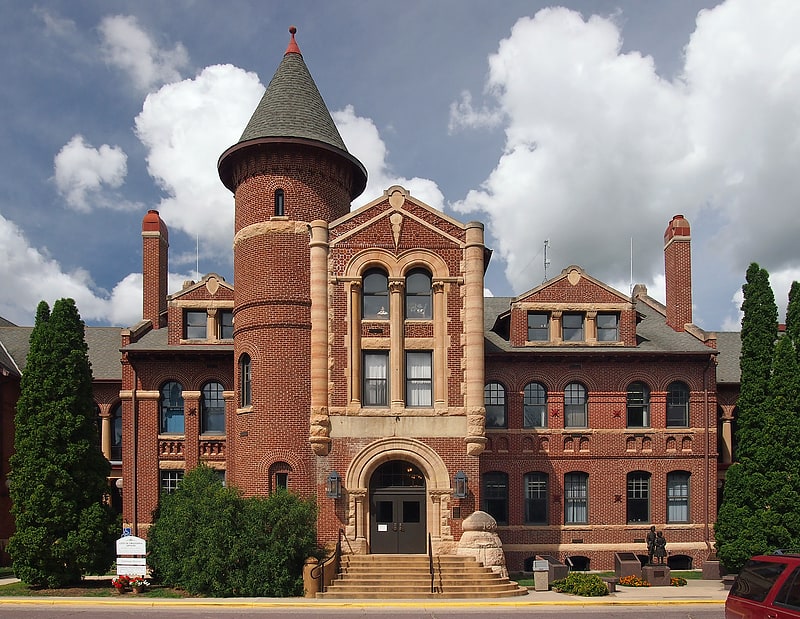
Building in Owatonna, Minnesota. The Minnesota State Public School for Dependent and Neglected Children was a residential and educational facility for wards of the state from 1886 to 1945, located in Owatonna, Minnesota, United States. The State School was created by an act of the Minnesota legislature in 1885 as an effort to provide safe, transitional housing for the state's orphaned, abandoned, and abused children. The goal was to remove at-risk children from harmful situations and place them in the State School, where they would reside in a home-like setting, receive an education, and eventually be placed with suitable farm families. Over 60 years of operation, the State School was home to a total of 10,635 children.
The facility closed in 1945 as adoption and foster care came to be preferred over institutionalization. The State School complex became the Owatonna State School (OSS) for children with developmental disabilities. The OSS closed in 1970. After four years of vacancy, the campus was purchased by the city of Owatonna to serve as its new seat of government. The complex was renamed West Hills. The Minnesota State Public School Orphanage Museum on the grounds interprets the history of the site.
The main Administration Building of the State School was listed on the National Register of Historic Places in 1975. The larger complex of 19 surviving buildings, including the previously listed Administration Building, were added to the National Register as a historic district in 2010.[4]
Address: 540 W Hills Cir, 55060-4701 Owatonna
Steele County Free Fair
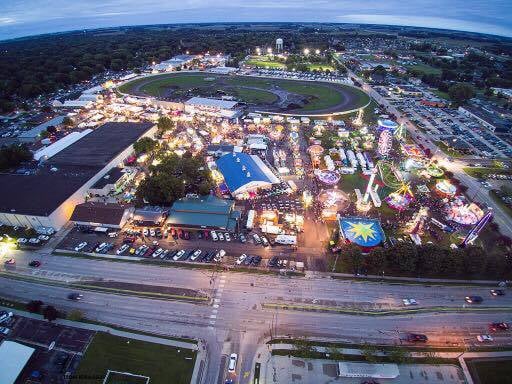
Park, Relax in park
Address: 1525 S Cedar Ave, Owatonna
Dr. John H. Adair House
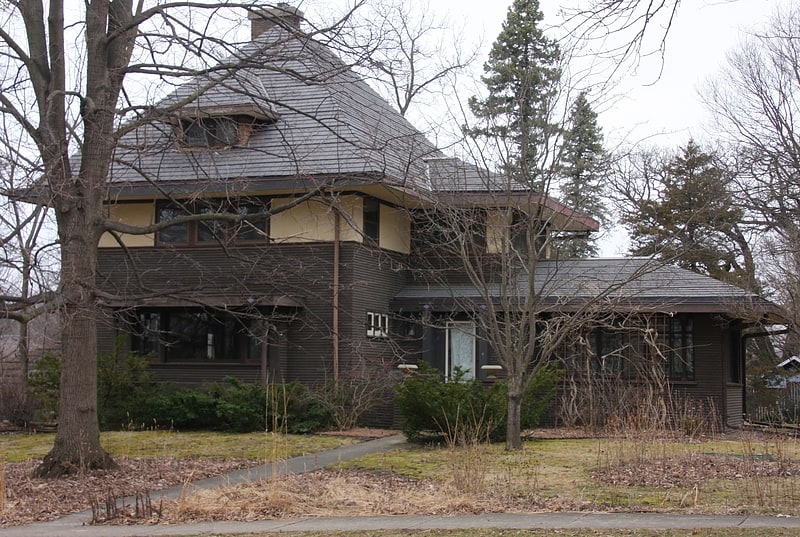
Building in Owatonna. The Ezra Abbott House is a historic house in Owatonna, Minnesota, United States. Built in 1913, it was designed by architects Purcell, Feick & Elmslie in Prairie School style patterned onto American Foursquare massing. The house was listed on the National Register of Historic Places in 1986 for having local significance in the theme of architecture. It was nominated for being a leading example of Purcell, Feick & Elmslie's residential commissions in Southeast Minnesota, and for being Steele County's most outstanding Prairie School building.[5]