Discover 11 hidden attractions, cool sights, and unusual things to do in Greenville (United States). Don't miss out on these must-see attractions: Bear's Mill, Garst Museum, and Broadway Bridge. Also, be sure to include Darke County Courthouse in your itinerary.
Below, you can find the list of the most amazing places you should visit in Greenville (Ohio).
Table of Contents
Bear's Mill
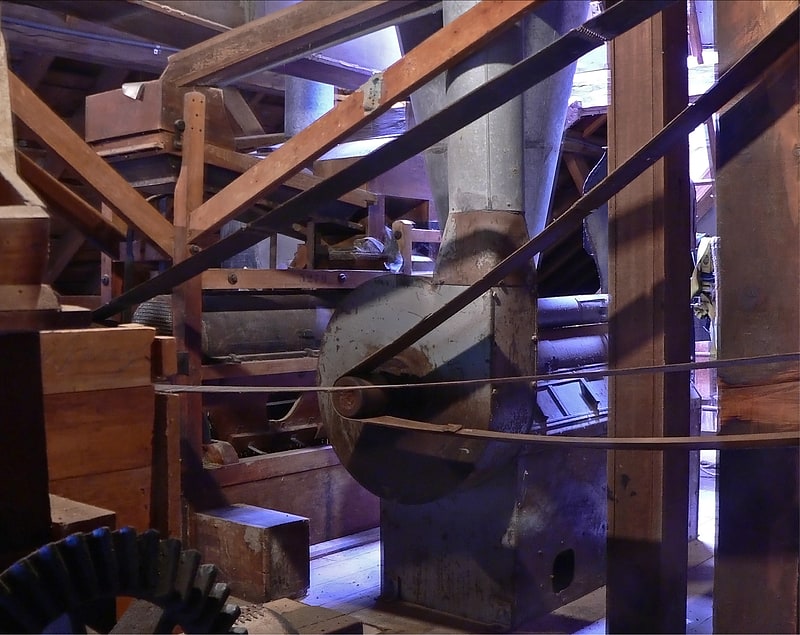
Gristmill in Darke County, Ohio. Bear's Mill is a historic gristmill near the city of Greenville in Darke County, Ohio, United States. Built in 1849, this watermill is the oldest existing industrial building in Darke County. Built by Manning Hart, a local contractor, the mill lies along Greenville Creek in southwestern Adams Township, midway between Greenville and the village of Gettysburg. It was purchased before its completion by Pennsylvanian Gabriel Bear, who completed and opened the mill in 1849. After his locally made millstones proved faulty, Bear travelled to France, where he acquired stones of a type regarded worldwide as of highest quality.
The mill is a wooden building with a stone foundation and a metal roof. It remained in continuous operation for well over a century, slowing from full capacity only in the late 1970s when the miller decided to go into partial retirement. Since then, the mill has continued in use: partially as a milling museum, and partially as a gristmill. In 1975, it was listed on the National Register of Historic Places, qualifying because of its architecture and because of its significance in Ohio's history. Today, the mill is operated by the Friends of Bear's Mill, a non-profit organization dedicated to maintaining and operating the mill as a historic landmark.[1]
Address: 6450 Arcanum Bearsmill Rd, 45331-9617 Greenville
Garst Museum
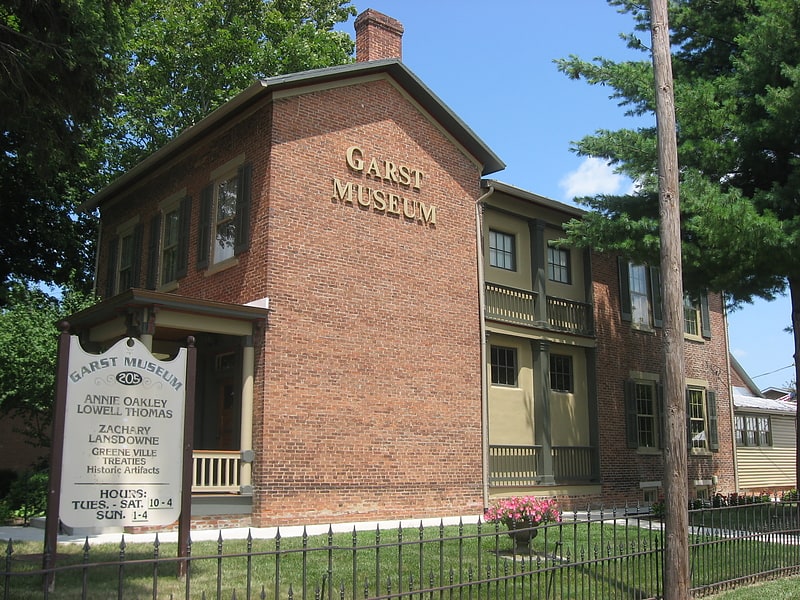
Museum in Greenville, Ohio. The Garst House, also known as the Garst Museum, is an historic building located at 205 North Broadway in Greenville, Ohio, United States. On November 16, 1977, it was added to the National Register of Historic Places. Today it is a local history museum operated by the Darke County Historical Society.[2]
Address: 205 N Broadway St, 45331-2222 Greenville
Broadway Bridge
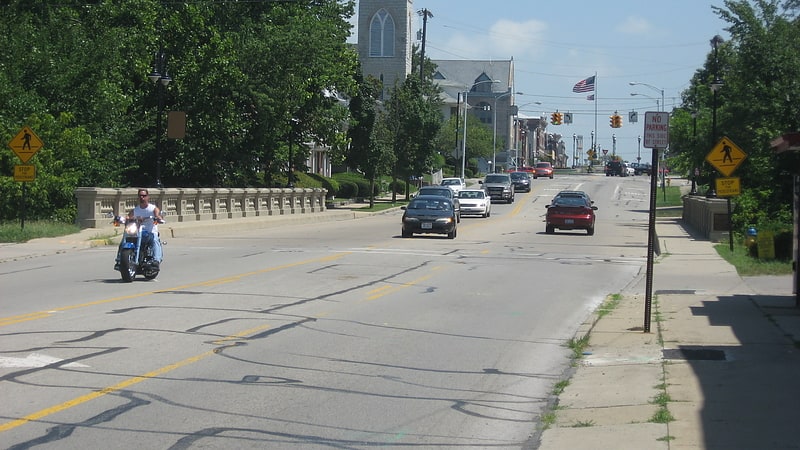
Arch bridge in Greenville, Ohio. The Broadway Bridge is a historic arch bridge that spans Greenville Creek on the edge of downtown Greenville, a city in the far western part of the U.S. state of Ohio. Constructed in the early twentieth century, it carries one of the city's most important streets and connects the city's northern and southern sections. One of several large concrete bridges designed by a Cleveland engineer, it has been named a historic site.[3]
Darke County Courthouse
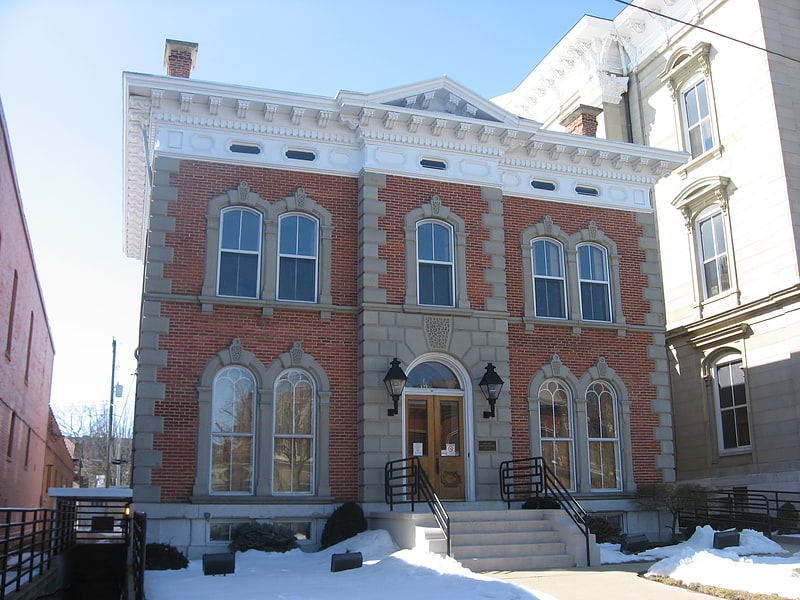
Building complex. The Darke County Courthouse, Sheriff's House and Jail are three historic buildings located at 504 South Broadway just south of West 4th Street in Greenville, Ohio. On December 12, 1976, the three buildings of the present courthouse complex were added to the National Register of Historic Places.[4]
Address: 126 W 4th St, Greenville
Greenville Carnegie Library
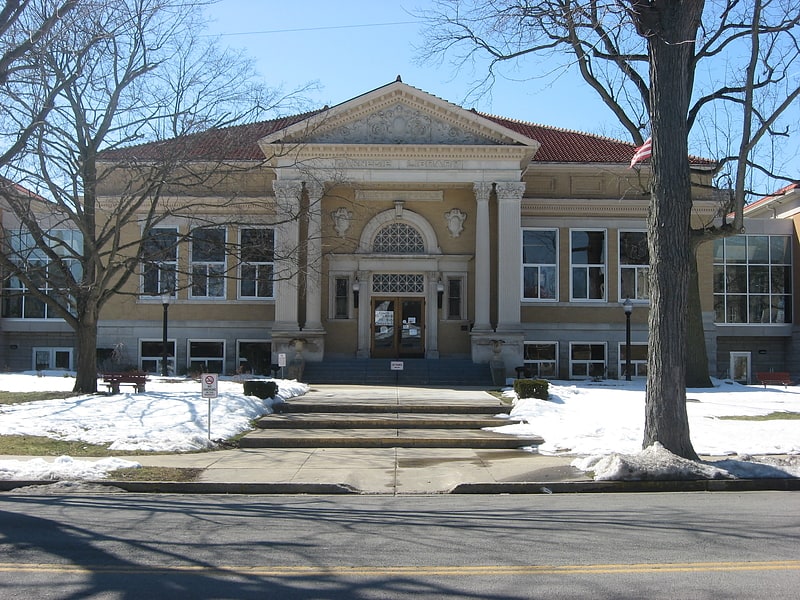
The Greenville Carnegie Library is a historic library on the edge of downtown Greenville, Ohio, United States. A Carnegie library built for the community in the early 20th century, the library and an adjacent school building have been designated a historic site because of their landmark architecture.[5]
Address: 215 W 4th St, 45331-1423 Greenville
Greenville Mausoleum
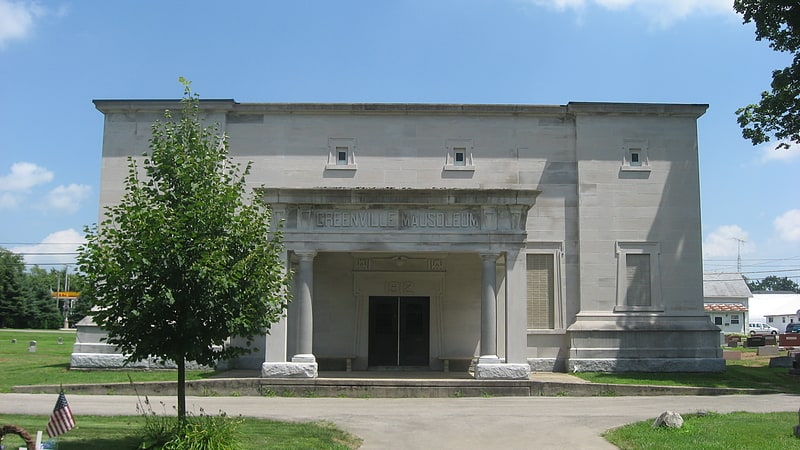
Cemetery. The Greenville Mausoleum is an Egyptian Revival structure in Greenville, Ohio, United States. Built in 1913, this historic mausoleum is built of concrete covered with courses of limestone, resting on a foundation of granite and covered with a roof of ceramic tiles. Among its most distinctive elements are the marble pillars, topped with capitals of the Doric order, that line the main entrance. The main portion of the interior, built in a basilican style with multiple aisles, contains approximately four hundred concrete and marble crypts, and the building's wings house individual family crypts. It is lit by twelve clerestory windows under the roofline.
Located along West Street adjacent to the cemetery's main entrance, the mausoleum was the brainchild of local doctor J.P. Collett. He chose a unique design for the structure: no other Egyptian Revival mausolea have been built near Greenville. Most historic cemetery buildings in western Ohio employed other styles of architecture; for example, the mausoleum in Fostoria and the Woodland Cemetery offices in Dayton were built in the Neoclassical and Romanesque Revival styles respectively. In recognition of its distinctive architecture, the mausoleum was listed on the National Register of Historic Places in 1976, being the fourth Darke County site to receive this recognition.[6]
Donovan Robeson House
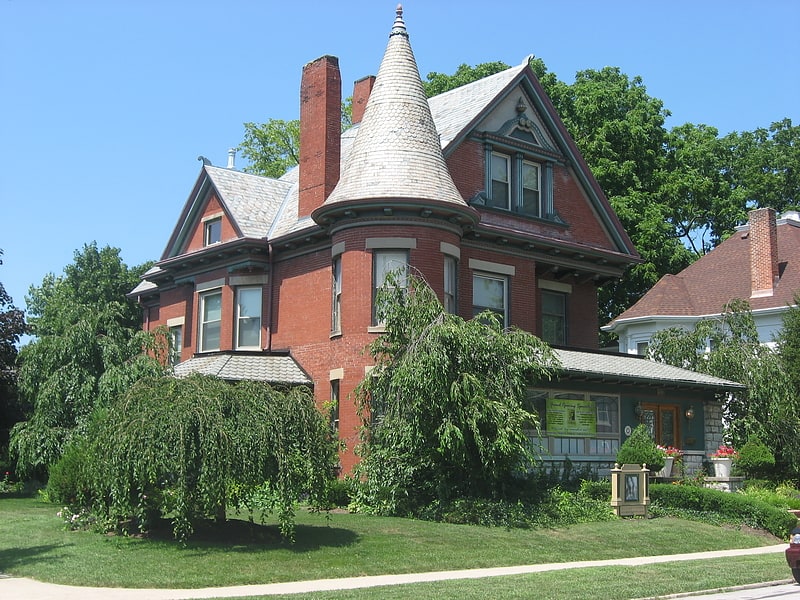
The Donovan Robeson House is a historic house in Greenville, Ohio, United States. Located along Fourth Street west of downtown, the Robeson House has been ranked as the city's most significant Queen Anne mansion.
As of May 2021, the house is known as Clark House and has fallen into disrepair with roof shingles missing, overgrown and neglected landscaping and almost the entire house in various states of repair.[7]
Waring House
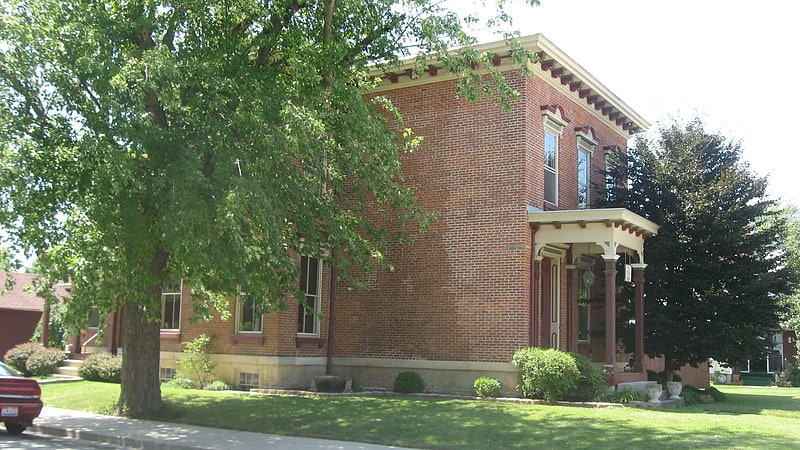
The Waring House is a historic house in Greenville, Ohio, United States. Built by Oliver C. Perry, the house was started in 1860, but construction was only substantially completed in 1869, and the details took two more years to finish. As soon as he had finished the house, Perry sold it to T.M. Taylor, who in turn sold it to the family of local businessman and county commissioner Thomas Waring. Waring and his family were the first individuals to occupy the house, taking up residence in November 1874.
The Waring House is a brick structure that rests upon a foundation of stone; it is topped with a roof of asphalt, and various other elements are made of metal. Its overall floor plan is rectangular, although modified by the addition of three wings to the rear. The dining room is a major part of a substantial two-story, two-bay wing attached to the main portion of the house, while two single-story wings — a single-bay structure in the form of a large pavilion, and a double-bay structure containing the kitchen — are in turn attached to the dining room wing.
Among the Waring House's leading architectural elements are its windows, especially the distinctive segmental windows of the dining room wing. Overall, the house is a fine example of the Victorian style of residential architecture; although many nineteenth-century Greenville houses have been well preserved to the present time, few are as pristine as the home of Thomas Waring. In recognition of its historically significant architecture, the Waring House was listed on the National Register of Historic Places on September 16, 1977; it was recognized as important primarily in the local community. Six other Greenville houses — known as the Beir, Coppess, Garst, Lansdowne, Leftwich, and Robeson Houses — have been accorded a similar honor; the Waring House was the fourth of these seven buildings to receive this designation. Today, the Waring House is operated as a bed and breakfast.[8]
Leftwich House
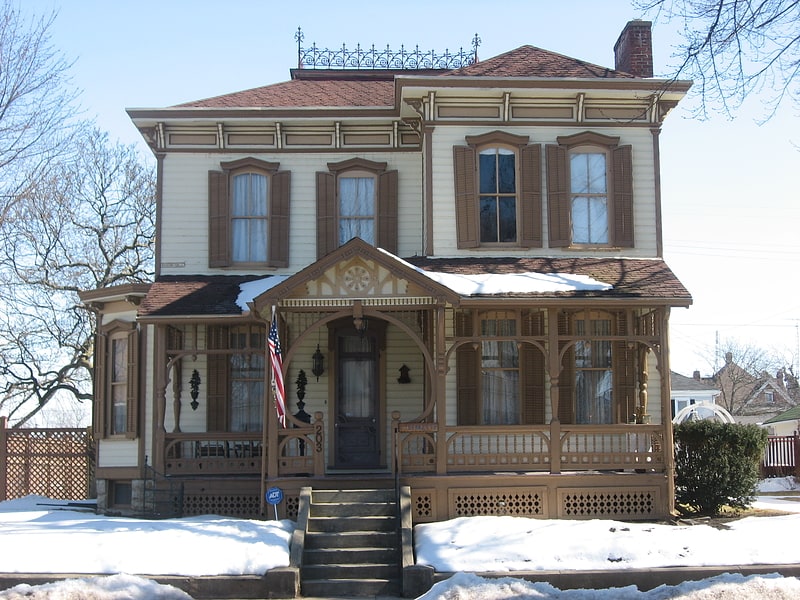
The Leftwich House is a historic house in Greenville, Ohio, United States. Built in 1875, the house features a combination of the Italianate and Stick-Eastlake styles. A frame structure built upon a foundation of stone, it was one of the most well-preserved Stick-Eastlake houses in Greenville and the surrounding area, with a porch that has been described as "outstanding" and a gable that is ornamented by specifically Stick elements.
Unfortunately, as of May 2021, the house has fallen into disrepair, with shutters hanging askew or missing, the exposed wood is noticeably rotting and exterior paint peeling and bubbled all over.
The house's floor plan is unusual; its four-bay western facade is divided between two components of two bays each; through the northern component, one may enter the house through a Victorian front door. An Eastlake porch shelters the rear door that opens onto the protruding kitchen, and various eaves elsewhere on the exterior form separate cornices, each of which is composed of brackets and a frieze. Covering the house is a hip roof, which consists primarily of shingles.
In 1975, the Leftwich House was listed on the National Register of Historic Places because of its excellent architecture. Although the house's history included no distinctive events or residents, its architecture was rare enough to qualify it for listing.[9]
Benjamin Franklin Coppess House
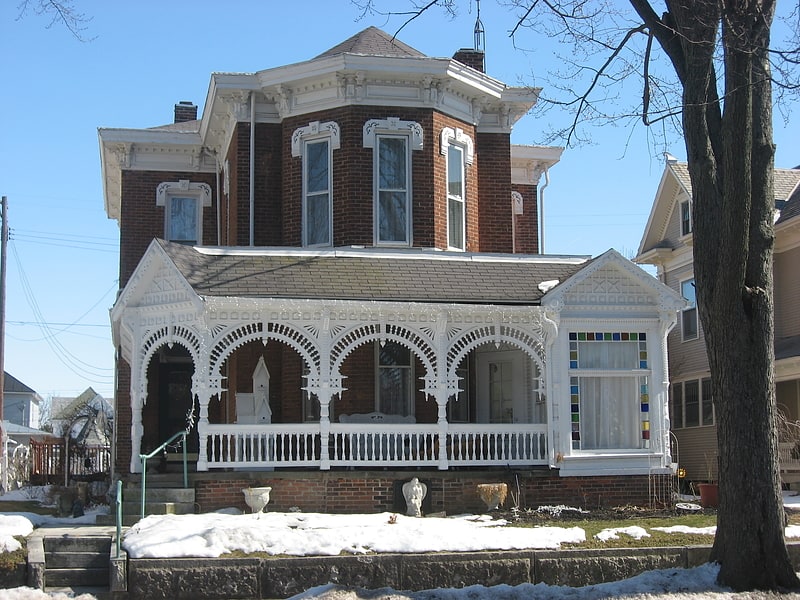
The Benjamin Franklin Coppess House, built in 1882, is a historic Queen Anne and Stick-Eastlake style house located at 209 Washington Street in Greenville, Ohio, United States.
This historic residence is made more beautiful by the extraordinary flower gardens planted expertly by the current resident- accenting the property and period structures (gazebo/pavilion) within. Definitely worth driving by in May 2021.[10]
Anna Beir House
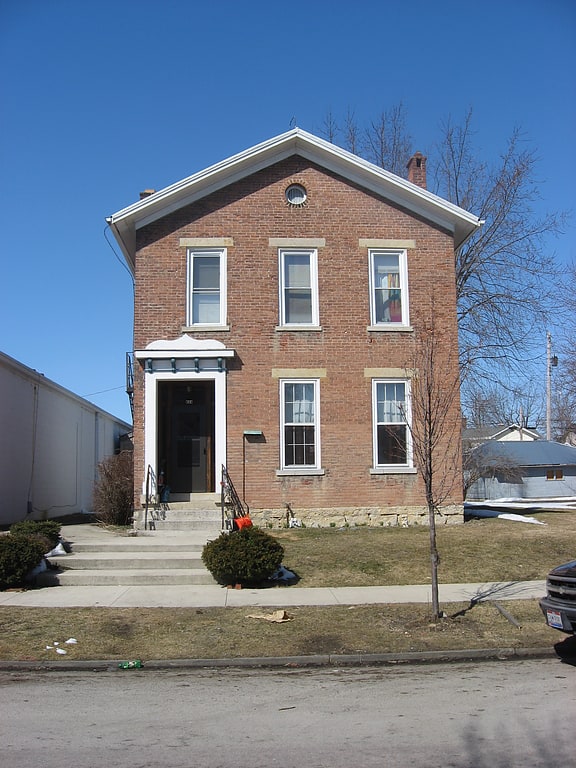
The Anna Beir House, built in 1865 by Conrad Beir, is a historic two-story redbrick house located at 214 East 4th Street in Greenville, Ohio. Miss Anna Beir was a longtime art teacher in Greenville, who devised the house to the city of Greenville upon her death in the 1930s. It was used by the Greenville Art Guild for many years until a fire in the 1970s. A gallery in the Greenville Carnegie Library is named for Miss Beir. On April 11, 1977, the house was added to the National Register of Historic Places.
When he built the house, Conrad Beir was simultaneously serving as the pastor of the German Methodist Church in Greenville and in business as a tailor. His daughter Anna was born in the house in 1873, and it remained her residence until her death in 1939. The house is a plain brick structure built in a simple rectangular shape, two stories tall; the gabled facade is divided into three bays. Set on a stone foundation, the brick house is topped with a metal roof and features miscellaneous stone elements; it is typical of middle-class residences of the period. For much of her life, Beir was a prominent educator; her thirty-six-year tenure in the city schools gave her a high reputation both locally and in the wider region. Although multiple colleges attempted to win her away, her dedication to Greenville and her influence on the city's residents prompted her to decline all such requests in favor of remaining with her native city.[11]