Discover 20 hidden attractions, cool sights, and unusual things to do in Grand Forks (United States). Don't miss out on these must-see attractions: Ralph Engelstad Arena, Chester Fritz Auditorium, and UND Music. Also, be sure to include Grand Forks City Hall in your itinerary.
Below, you can find the list of the most amazing places you should visit in Grand Forks (North Dakota).
Table of Contents
Ralph Engelstad Arena
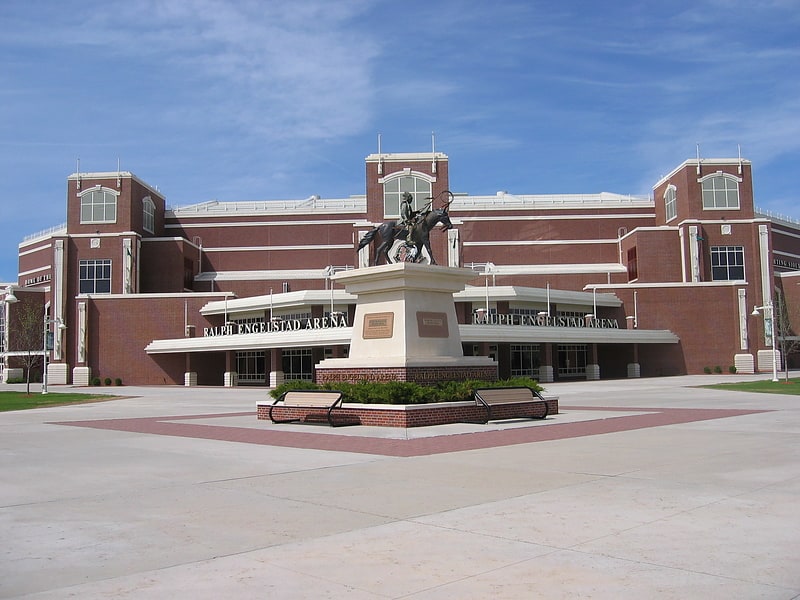
Arena in Grand Forks, North Dakota. Ralph Engelstad Arena, commonly called the Ralph, is an indoor arena located on the campus of the University of North Dakota in Grand Forks, North Dakota and serves as the home of UND men's ice hockey. The arena was built by controversial UND alumnus Ralph Engelstad. The North Dakota Fighting Hawks men's hockey team is the tenant. The arena formerly hosted the defunct North Dakota women's hockey team.[1]
Address: Grand Forks, One Ralph Engelstad Arena Dr
Chester Fritz Auditorium
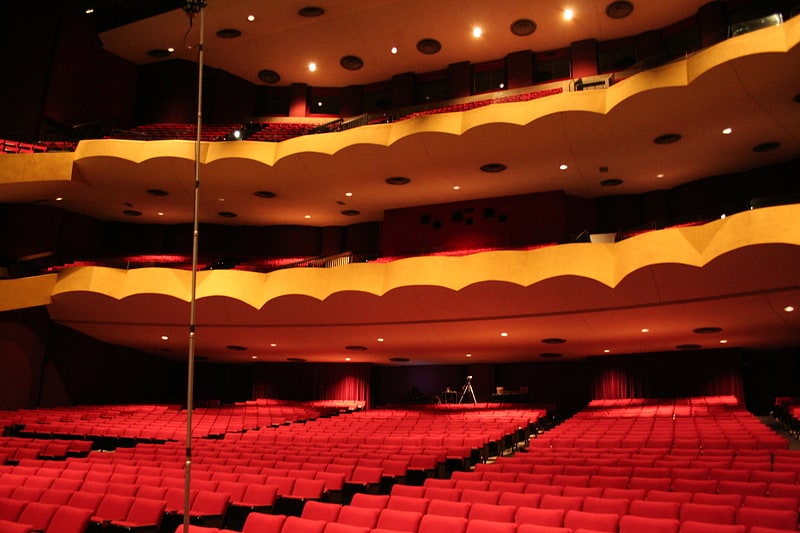
Auditorium in Grand Forks, North Dakota. The Chester Fritz Auditorium is a performance facility on the campus of the University of North Dakota located in the city of Grand Forks, North Dakota.
"The Fritz," as it is commonly known, has a maximum capacity of 2,384 and is used for many events including concerts, dance recitals, and popular Broadway musicals. The auditorium also plays host to university events including some commencement ceremonies, lectures, and conferences. The building measures 85 feet in height and the facade is constructed mainly of brick and pre-cast concrete sections. It sits on the banks of the English Coulee, which meanders its way through the UND campus.
Chester Fritz (March 25, 1892 - July 28, 1983), a notable alumnus of UND, gave the university $1 million in 1965 for the construction of a "distinctive auditorium" on the campus. The finished auditorium cost $3 million, with additional funds received from the state of North Dakota and private donations. The Chester Fritz Library, the main library at UND, is also named after Chester Fritz.[2]
Address: 3475 University Ave, 58202 Grand Forks
UND Music
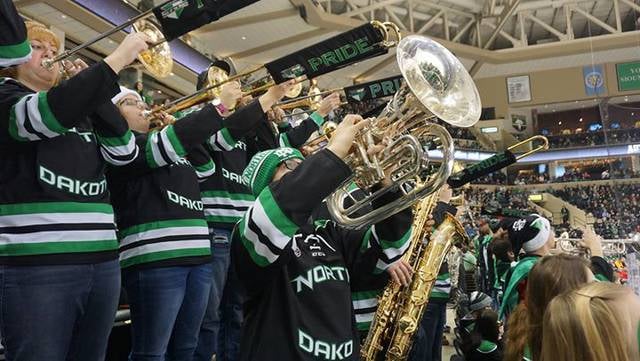
Park, Relax in park
Address: 3350 Campus Rd, Stop 7125, Grand Forks
Grand Forks City Hall
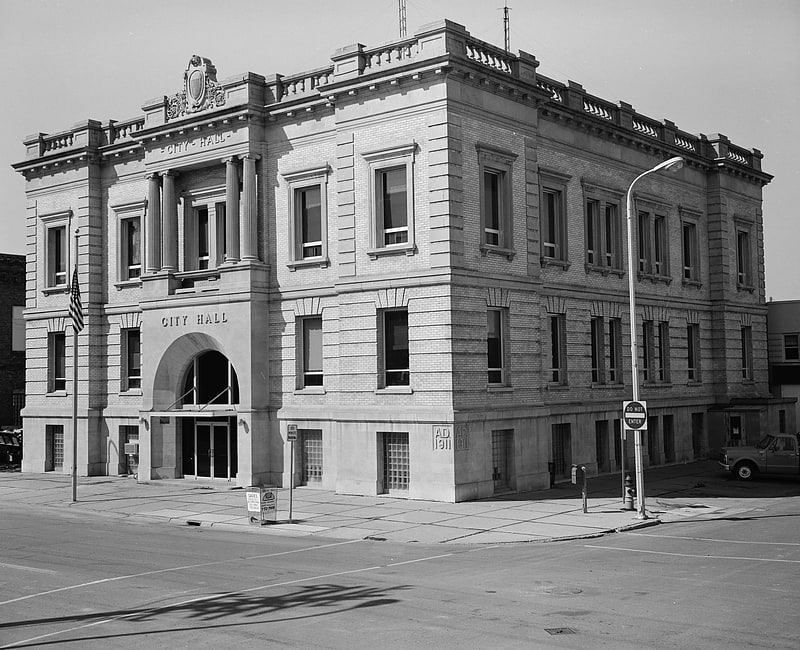
Grand Forks City Hall is a building in Grand Forks, North Dakota that was listed on the National Register of Historic Places in 1982.
It was built in 1911.
It was designed by Grand Forks architect John W. Ross and was built by Northern Construction & Engineering.
In a 1981 survey of Downtown Grand Forks historical resources, it was stated this building "is pure Beaux Arts. Rather small in scale and only two storys over a raised basement, the City Hall is faced with ashlar and was similar in mass, style, and materials to the recently razed Carnegie Library which was located nearby."
The listing was for an area of less than one acre with just the one building.[3]
Address: 255 North 4th Street, Grand Forks
Grand Forks County Courthouse
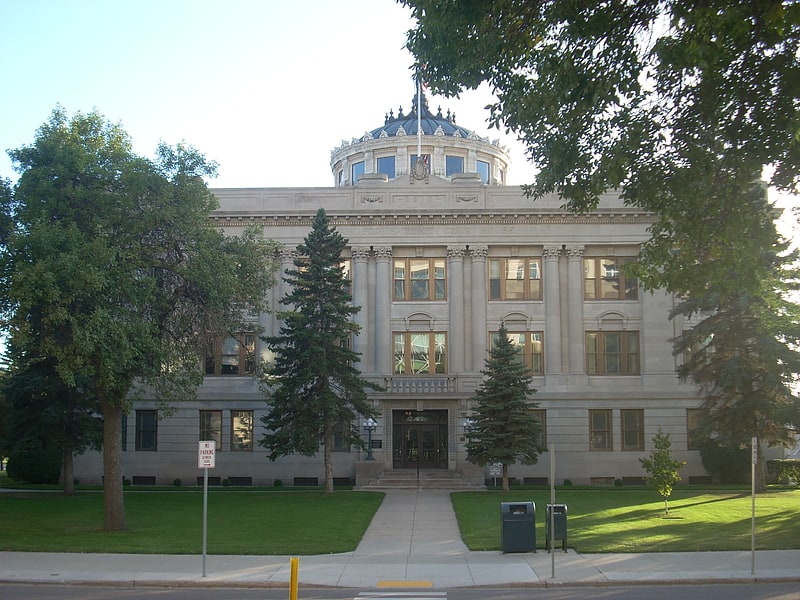
Building in Grand Forks, North Dakota. Grand Forks County Courthouse is a Beaux Arts style building in Grand Forks, North Dakota that was listed on the National Register of Historic Places in 1980. It is a "richly decorated white limestone structure in a modified Classical Revival style, topped with a massive cast iron dome."
It was built during 1913–1914. It was designed by Minnesota architects Buechner & Orth. The courthouse is identified as the largest and most expensive of 13 county courthouses in North Dakota designed by Buechner and Orth during 1905–1919.
Considerable additional detail on the building is provided in its NRHP nomination document. The NRHP listing was for just the one contributing building, with no specific property area identified.[4]
Grand Forks Herald
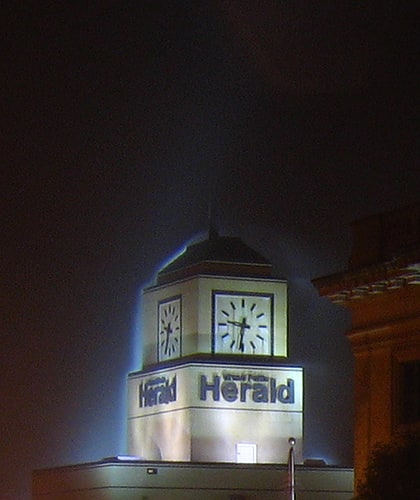
The Grand Forks Herald is a daily broadsheet newspaper, established in 1879, published in Grand Forks, North Dakota, United States. It is the primary daily paper for northeast North Dakota and northwest Minnesota. Its average daily circulation is approximately 7,500, in the city of Grand Forks plus about 7,500 more to the surrounding communities. Total circulation includes digital subscribers. It has the second largest circulation in the state of North Dakota.[5]
Chester Fritz Library
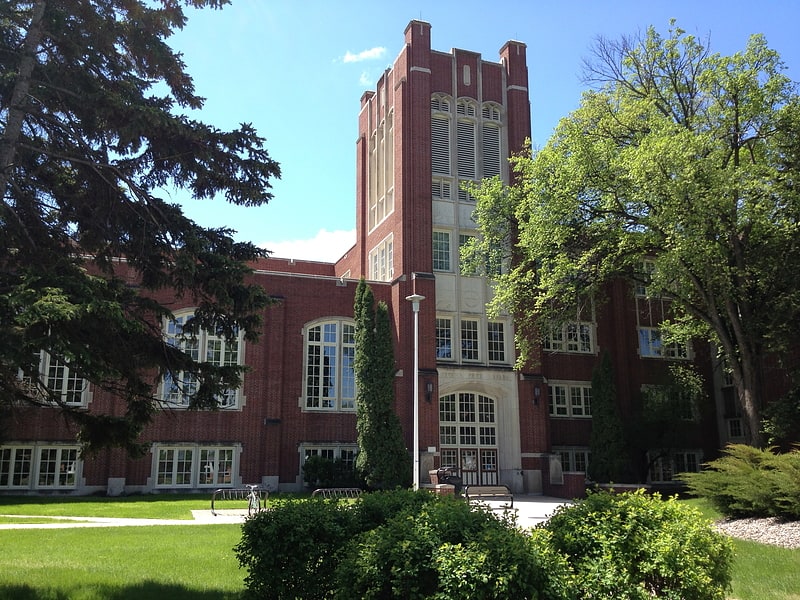
University library in Grand Forks, North Dakota. The Chester Fritz Library is the largest library at the University of North Dakota in Grand Forks, North Dakota. It is the largest library in the state of North Dakota and houses over two million print and non-print items. It is a designated U.S. Patent and Trademark depository of federal and state documents. The library also houses a Special Collections Department preserving unique publications, manuscripts, historical records, and genealogical resources, including a large collection of Norwegian bygdebøker.
The library is named after Chester Fritz (March 25, 1892 - July 28, 1983), a notable alumnus of UND, as is the Chester Fritz Auditorium, which is also located at UND.[6]
Address: 3051 University Ave, 58202 Grand Forks
Sorlie Memorial Bridge
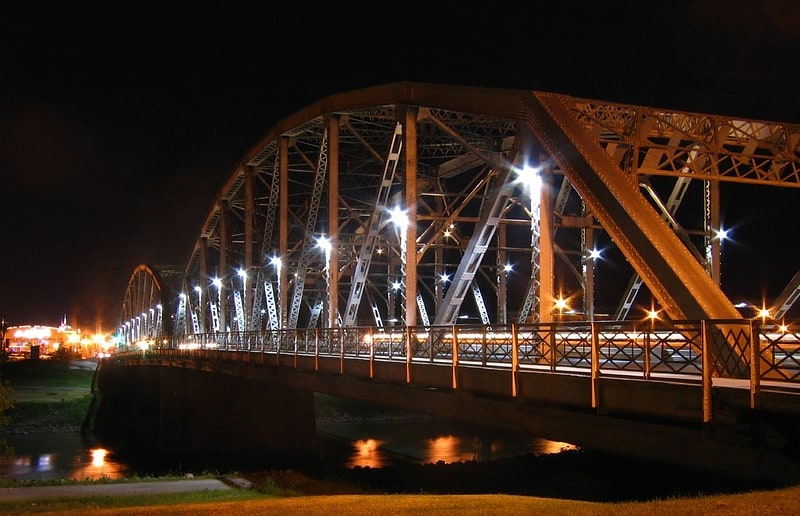
Bridge in Grand Forks, North Dakota. The Sorlie Memorial Bridge, also known as the Red River Bridge, was constructed in 1929 by the Minneapolis Bridge Company to connect the cities of Grand Forks, North Dakota and East Grand Forks, Minnesota. It was placed on the National Register of Historic Places in 1999.
The Sorlie Memorial Bridge replaced a swing bridge on the same site that was built in 1889. It is a Parker through truss bridge with two truss spans and rides on rails to accommodate the ever-changing banks of the Red River of the North. The Sorlie Memorial Bridge was named for North Dakota's 14th governor, Arthur G. Sorlie. Plaques on either end identify Sorlie as "a true friend of better roads and bridges." At the time, the bridge was the only vehicular crossing in the area, and was important for carrying U.S. Route 2, a transcontinental route. It is the oldest documented Parker truss design in the state, and its two spans of 283 feet (86 m) are the longest riveted Parker through trusses in the state.[7]
United Lutheran Church
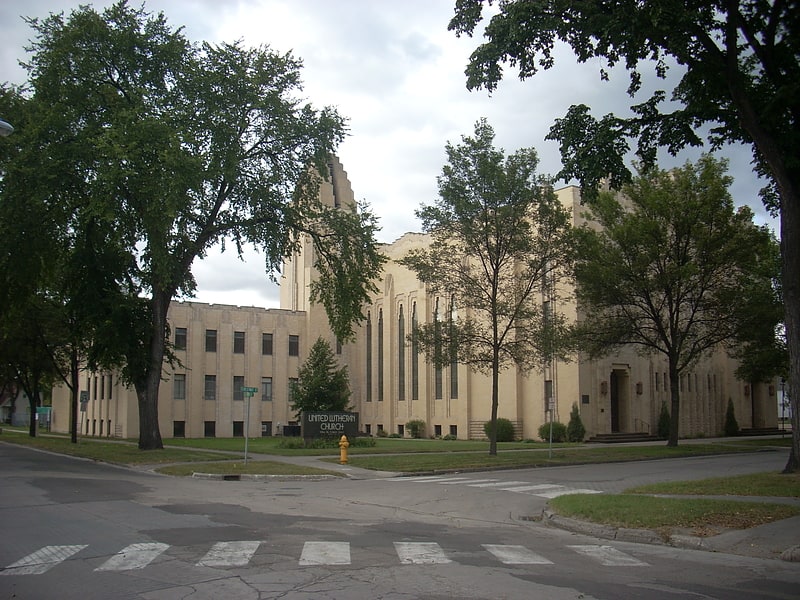
Building in Grand Forks, North Dakota. The United Lutheran Church is a church located at 324 Chestnut Street in Grand Forks, North Dakota. The historic church building was listed on the National Register of Historic Places in 1991.[8]
312 Kittson Avenue
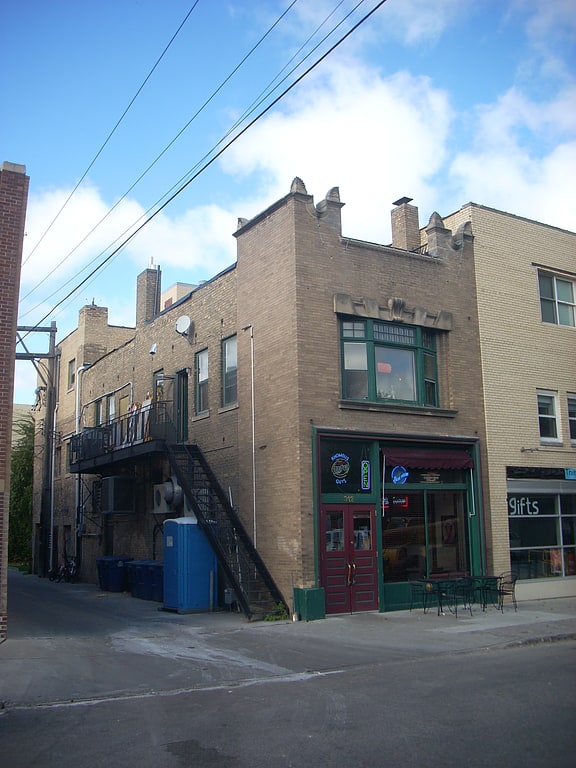
Building in Grand Forks. The building at 312 Kittson Ave, Grand Forks, North Dakota is a two-story brick commercial vernacular style building with classical details built by Swedish-American builder Sander Johnson in 1907. It is part of the Downtown Grand Forks Historic District.
The building is constructed of brick, Hebron on the front and common on the sides and back. Its quality of workmanship, brickwork, and carpentry are notable. The first floor consists of a common wood store front with a limestone molding. The second floor features a bay window flanked by recessed brick work with a stone sill and a limestone keystone arch. The roof line is decorated with an egg-and-dart limestone cap decorated with a wrought-iron crest incorporating the building date. This cresting is flanked by two corner merlons which are capped by limestone moldings and antefixes. The second floor originally held an apartment.
The builder, Sander Johnson, moved to North Dakota from Sweden in 1902, building 312 Kittson Ave just five years later. The building has a European ambiance. This building was the first built by Johnson in his 60-year career as a builder and contractor in North Dakota and the Red River Valley. Johnson and his building companies also built the Grand Forks Masonic Temple and the Chester Fritz Library.[9]
B'nai Israel Synagogue and Montefiore Cemetery
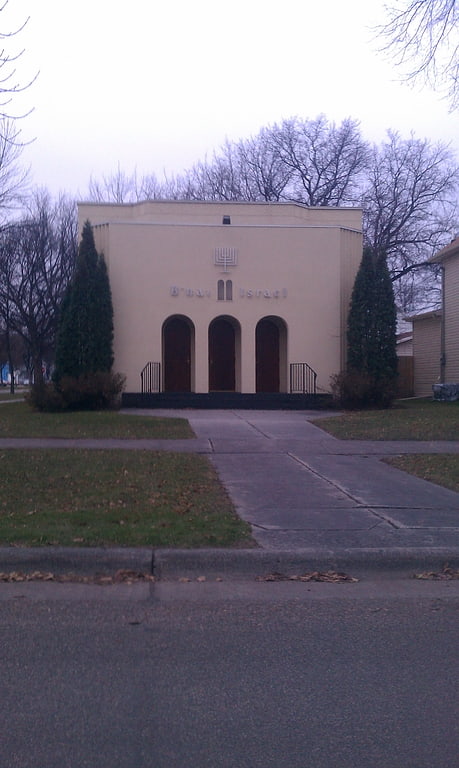
Cemetery. B'nai Israel Synagogue and Montefiore Cemetery in Grand Forks, North Dakota consists of historic B'nai Israel Synagogue built in 1937 at 601 Cottonwood Street and its related historic Montefiore Cemetery at 1450 North Columbia Road which dates from 1888. B'Nai Israel Synagogue was designed by noted Grand Forks architect Joseph Bell DeRemer in the Art Deco style of architecture and built by local builders Skarsbro and Thorwaldson at a cost of $14,000. It replaced the earlier wooden Congregation of the Children of Israel synagogue built in 1891 at 2nd Avenue, South & 7th Street. Montefiore Cemetery in Grand Forks is one of many institutions named for Sir Moses Montefiore. On October 13, 2011, B'nai Israel Synagogue and Montefiore Cemetery was added to the National Register of Historic Places
The congregation was first chartered on August 26, 1891. It was founded by Eastern European Jews, including Jews fleeing pogroms in Russia and Lithuanian Jews. In the early 1990s, B'nai Israel joined the Union of American Hebrew Congregations (now the Union for Reform Judaism).[10]
Roller Office Supply
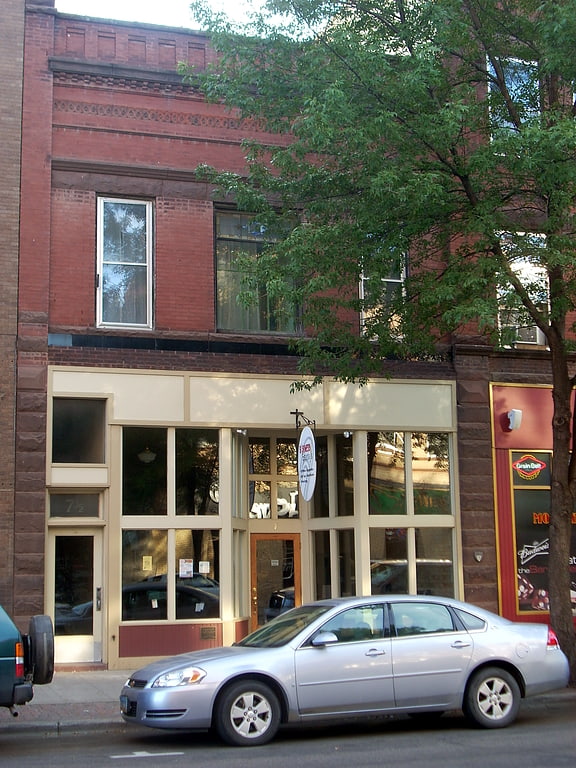
Historical landmark in Grand Forks, North Dakota. Roller Office Supply is a property in Grand Forks, North Dakota that was listed on the National Register of Historic Places in 1982. It was deemed significant architecturally as one of just two red brick / stone trimmed commercial buildings in Grand Forks from the 1888-1892 period.
It is an Early Commercial-style two-story brick rectangular-plan building.
The listing was for an area of less than one acre with just the one contributing building.
The property was covered in a 1981 study of Downtown Grand Forks historical resources.[11]
Dr. Henry Wheeler House
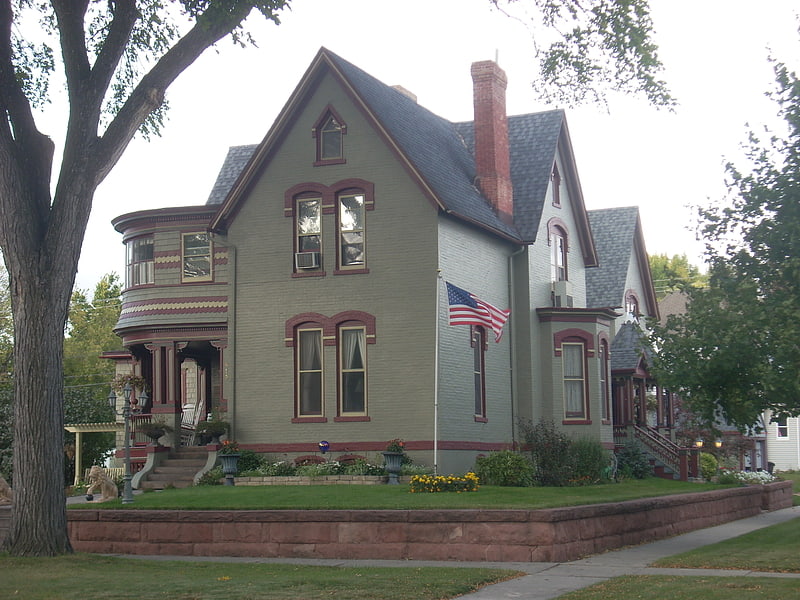
Building in Grand Forks, North Dakota. The Dr. Henry Wheeler House is a property in Grand Forks, North Dakota, United States, that was listed on the National Register of Historic Places in 1986. It was built in 1884 or 1885. It was probably designed by George Wheeler, a New York architect, younger brother of Henry. It includes Italianate architecture. The property includes just one contributing building, the house. Also included is one non-contributing building, a more modern garage. The listing is for an area of less than 1 acre. The listing is described in its NRHP nomination document.
It's a red brick building that stands out in its neighborhood near the Red River of the North.[12]
Building at 201 S. 3rd St.
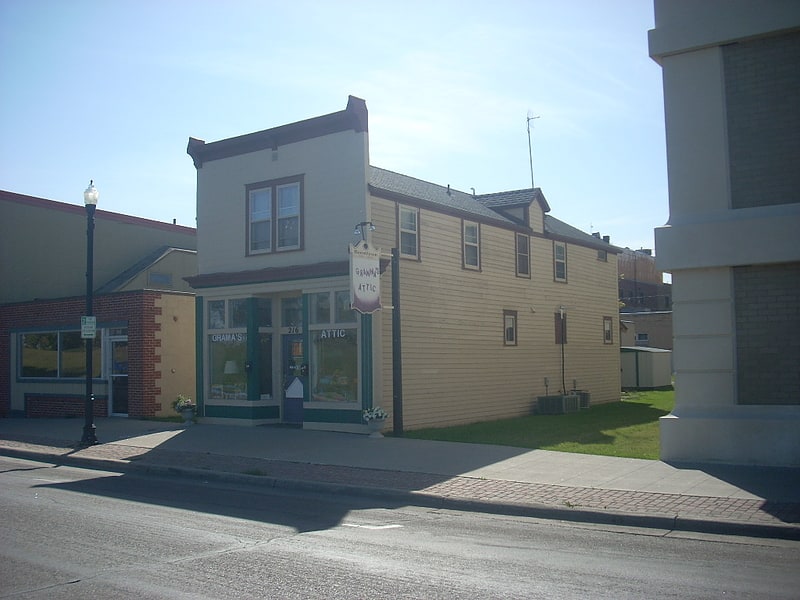
The Building at 201 S. 3rd St. is a property in Grand Forks, North Dakota that was listed on the National Register of Historic Places in 1982.
It is a 1+1⁄2-story commercial building that was built in 1888, when it replaced a small frame building that had housed a harness shop.
The listing is just for the one building, on an area of less than 1 acre (0.40 ha). At the time of listing, the building was vacant.
The listing is described in its North Dakota Cultural Resources Survey document.
The property was covered in a 1981 study of Downtown Grand Forks historical resources.
After the Red River Flood of 1997, the building was moved in its entirety across the street to 216 S. 3rd, between a parking ramp and a pre-existing brick building, keeping the structure's integrity intact.[13]
Thomas D. Campbell House
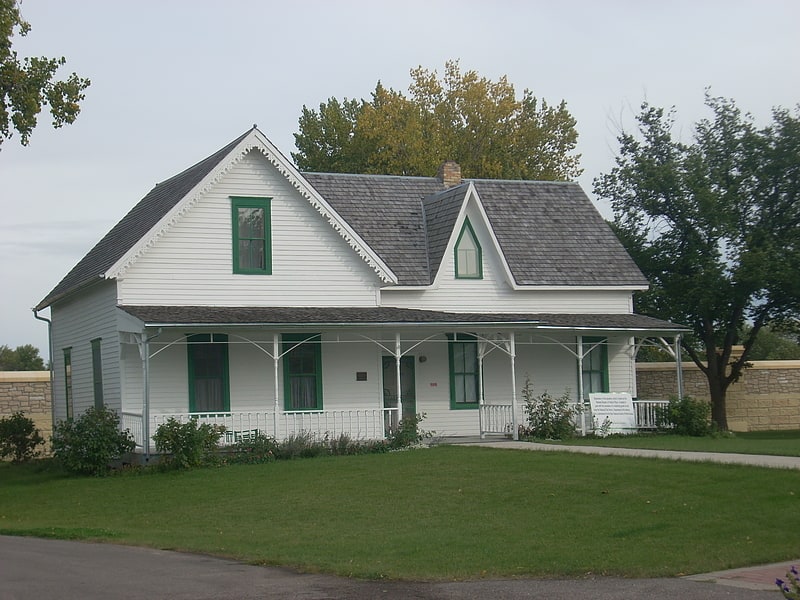
Museum in Grand Forks, North Dakota. The Thomas D. Campbell House is a historic Gothic Revival style log and wood frame home located in Grand Forks, North Dakota. It is significant for its association with Thomas D. Campbell, who became the largest wheat farmer in the United States. It is part of the Myra Museum and is listed on the National Register of Historic Places.
Built in 1879 for Thomas D. Campbell, the house consists of the original 1879 log cabin enclosed within a later Gothic Revival wood-frame addition, which is dated to ca. 1881–1900, with an overall L-shaped floor plan. The home has gabled roofs and clapboard siding. The main facade and south gables are distinguished by lace bargeboards, and the west gable contains a pointed window. A porch extends across the west facade and is supported by turned posts and bentwood arches. It is the only building remaining from the Campbell family's pioneer farmstead.
The interior of the house serves as a museum, and is fitted out with turn of the 20th century furnishings befitting a family residence. The chinked log walls and hand-hewn loft joists of the original 1879 log cabin are exposed from within.
At the time of its construction the Campbell house was south of the tiny settlement of Grand Forks; it was one of a string of pioneer homes along the Red River, with no other buildings in its immediate area. Associated with the First Dakota Boom and the pre-railroad (pre-1880) era, it is a significant example of the architecture of this period. Log structures were popular at this time due to the expense of hauling cut lumber down the river from the railhead in Fargo. The practice of constructing a fairly simple log home, to be supplanted or engulfed later on by a more substantial structure, appears to have been fairly common to the area at this time. The house is notable for being the only Gothic Revival farmhouse in Grand Forks and one of only a few houses of this style in North Dakota's Red River Valley region, and at the time of its enlargement was one of the finer homes in the area.[14]
St. Michael's Hospital and Nurses' Residence
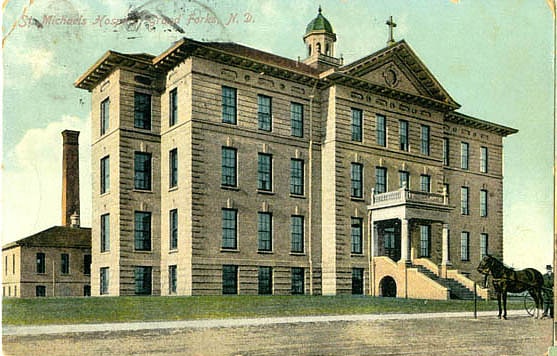
St. Michael's Hospital and Nurses' Residence is a property in Grand Forks, North Dakota that was listed on the National Register of Historic Places in 1995. It was also known as St. Anne's Guest Home and denoted 32GF14, it was builtin 1907. It was designed by architect George Hancock. Grand Forks architect William J. Edwards designed the Nurses' Residence in 1913.
It includes Classical Revival architecture. When listed the property included two contributing buildings. The listing is for an area of 3.3 acres (1.3 ha). The listing is described in its NRHP nomination document. The property is now known as "Riverside Manor". St. Anne's Guest Home relocated to North 17th Street in the 1981 because they were unable to comply with fire codes in the old building.
The building survived the 1997 Red River flood, but was nearly torn down to make way for new dikes. However, the U.S. Army Corps of Engineers was able to design a flood wall that would preserve the building.
In 2015 a $1.4 million renovation began, focusing on the bricks, roof, and windows. All 191 windows in the building were replaced.[15]
Metropolitan Opera House

Opera house in Grand Forks, North Dakota. The Metropolitan Opera House is located at 116 South Third Street in the downtown area of Grand Forks, North Dakota, USA. The building, constructed in 1890, faces the Red River of the North and sits between the BNSF Railway tracks and a parking structure. At one time, the Opera House was considered the best opera house between Minneapolis and Seattle. Today, the building has been converted into an apartment building called the Opera House Lofts.[16]
First National Bank
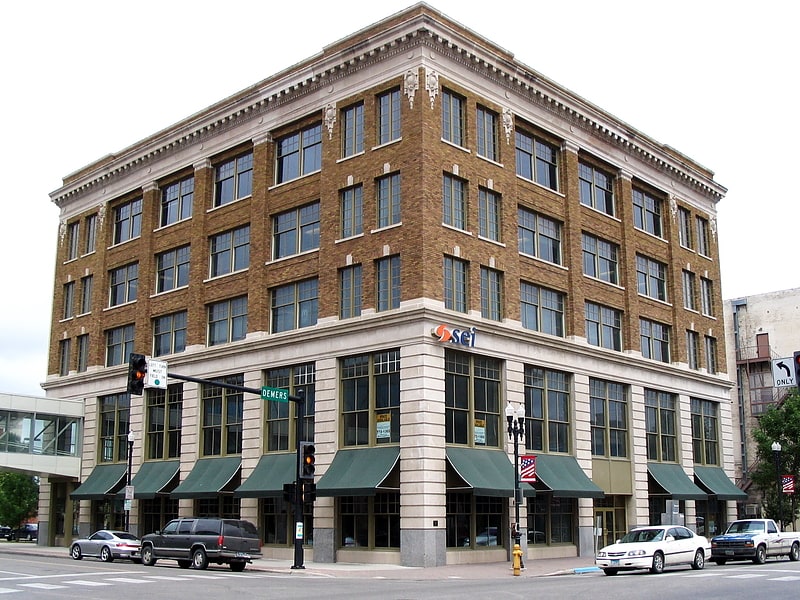
Building in Grand Forks, North Dakota. The First National Bank is a five-story building in Grand Forks, North Dakota, that was built in 1914–15 and listed on the National Register of Historic Places in 1982. It was built for the Scandinavian-American Bank, but has been identified as the First National Bank building since 1929.[17]
Ronald N. Davies Federal Building and U.S. Courthouse
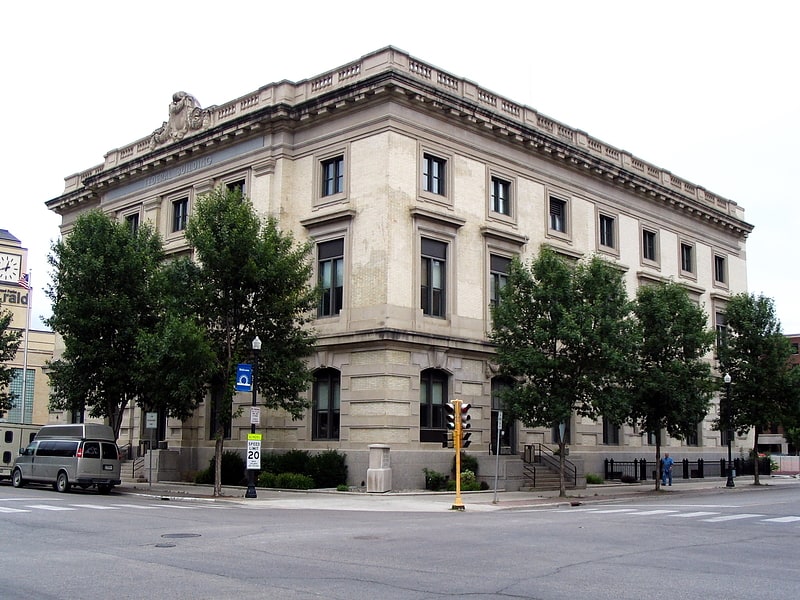
Post office in Grand Forks. The Ronald N. Davies Federal Building and U.S. Courthouse is a historic post office and federal office building located at Grand Forks in Grand Forks County, North Dakota, United States. It is a courthouse for the United States District Court for the District of North Dakota. Also and historically known as U.S. Post Office and Courthouse, the building is listed on the National Register of Historic Places under that name.[18]
Grand Forks County Fairgrounds WPA Structures
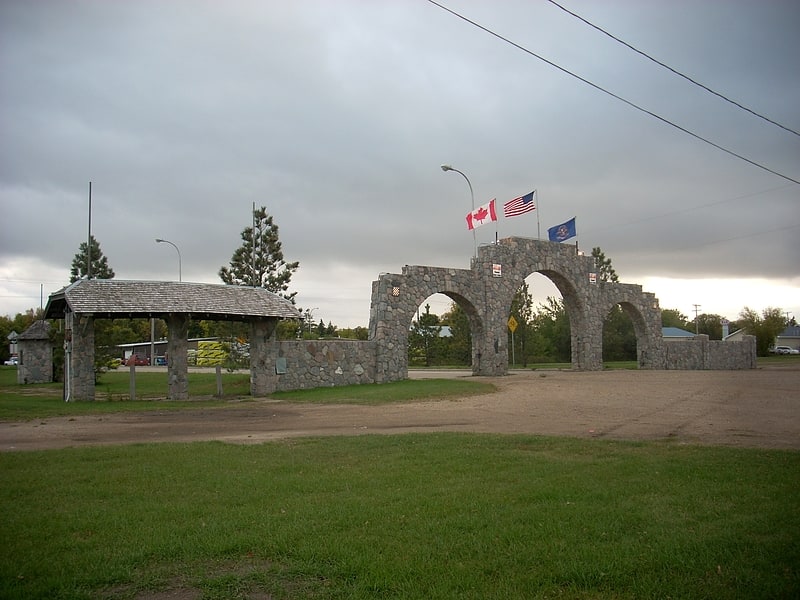
Historical landmark in Grand Forks, North Dakota. Grand Forks County Fairgrounds WPA Structures is a collection of five structures within the Grand Forks County Fairgrounds in Grand Forks, North Dakota, that were listed on the National Register of Historic Places in 2009.
The structures are the fairgrounds entrance gate, ticket kiosk, administration building, and cairns, all built from stone, as well as the fairgrounds grandstand. They are located on the grounds of the Grand Forks State Fair Grounds and are associated with the River Cities Speedway. "The five remaining structures have been recognized as historically significant, examples of the importance of county and state fairs to local culture and social history."
The structures were built between 1936 and 1939 by the Works Progress Administration (WPA). U.S. President Franklin D. Roosevelt attended the 1937 dedication ceremony for the Grand Forks County Fairgrounds grandstand, which was designed by Grand Forks architect Theodore B. Wells and was considered to be innovative in its design.
Steve C. Martens, an architect and North Dakota State University professor, wrote the NRHP nomination. He commented extensively at a public hearing describing the importance of the structures. According to Martens, the project was the largest WPA project in the state.
In 2009 the listed structures included three contributing buildings, one contributing structure, and one contributing object. The nominated listing covers an area of 51 acres (21 ha). The listing is described as including Art Deco and WPA Rustic Fieldstone architecture.[19]