Discover 8 hidden attractions, cool sights, and unusual things to do in Xenia (United States). Don't miss out on these must-see attractions: Greene County Courthouse, Xenia Station, and Hollencamp House. Also, be sure to include Alexander Conner House in your itinerary.
Below, you can find the list of the most amazing places you should visit in Xenia (Ohio).
Table of Contents
Greene County Courthouse
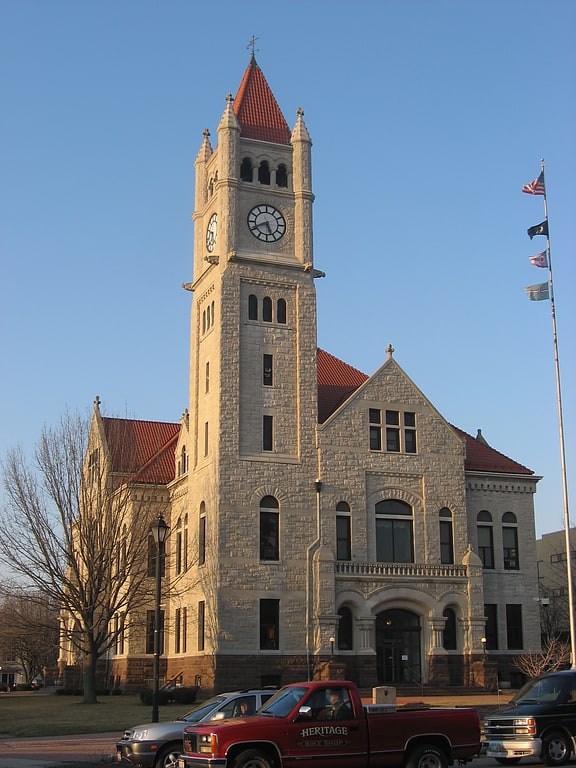
County government office in Xenia, Ohio. The Greene County Courthouse is located at 45 North Detroit Street in Xenia, Ohio. The building was designed by Samuel Hannaford & Sons and was completed in 1902.[1]
Xenia Station
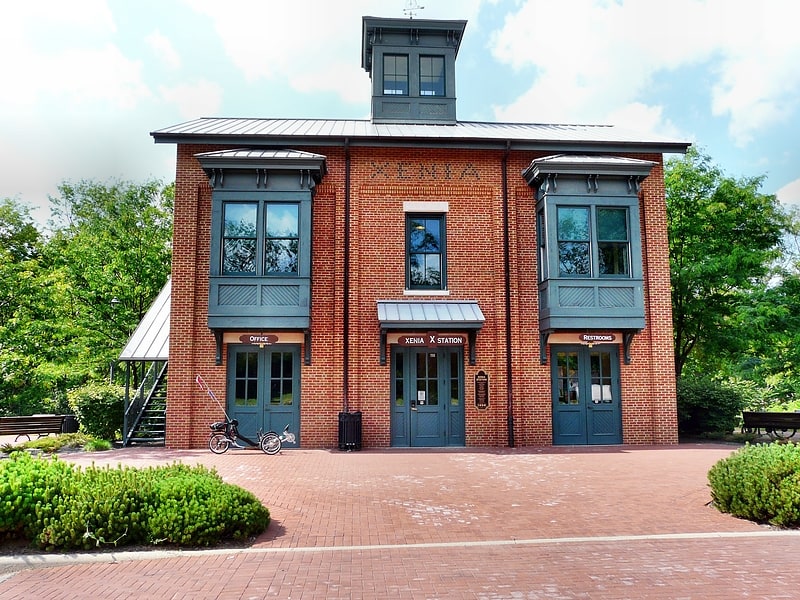
Museum in Xenia, Ohio. Xenia Station, located at 150 Miami Avenue in Xenia, Ohio, in the United States, is a replica of Xenia's 1880s brick railroad station.
Built in 1998 by the city of Xenia, Xenia Station houses a local history museum, a classroom/meeting space and an observation tower called the Hub Lookout.
Xenia Station is the hub for 5 regional rail trails, two of which are segments of the unfinished Ohio to Erie Trail, which will run from Cincinnati to Cleveland.[2]
Hollencamp House
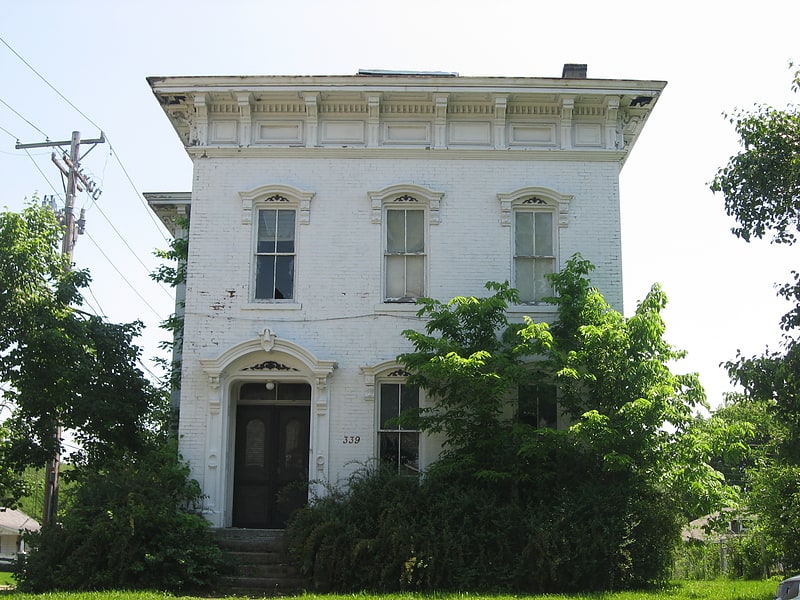
Building in Xenia, Ohio. The Hollencamp House is a historic residence in the city of Xenia, Ohio, United States. Constructed as the home of a prominent immigrant businessman, it has been named a historic site.
Born in Germany, Bernard Hollencamp settled in Xenia, where he began operating the Hollencamp Brewery on Second Street east of the city's downtown. In later years, the brewery property was converted for three different uses: a creamery, an ice house, and a bottling company occupied the site.
Hollencamp arranged for the construction of the present house in 1871 on a lot adjacent to his brewery. Designed by Samuel Patterson, an architect who was also responsible for the design of the Samuel N. Patterson House elsewhere in the city, the Hollencamp House is a brick Italianate building with a stone foundation, an asphalt roof, and elements of stone. Two stories tall with painted bricks laid in American bond, the house has an asymmetrical floor plan. The interior is divided into thirteen rooms — six of which feature fireplaces with wooden mantels — as well as four bathrooms. Comparatively few components of the house have changed since its original construction.
In 1980, the Hollencamp House was listed on the National Register of Historic Places, qualifying because of its historically important architecture and because of its place as the home of a locally significant individual. Although it is the only building on East Second individually listed on the National Register, it lies near a Register-listed historic district, the East Second Street Historic District. The district and the Hollencamp House are historically significant as a well-preserved nineteenth-century streetscape and as surviving examples of residences for the city's wealthy during a period in the late nineteenth century when Victorian architectural styles were highly popular.[3]
Alexander Conner House
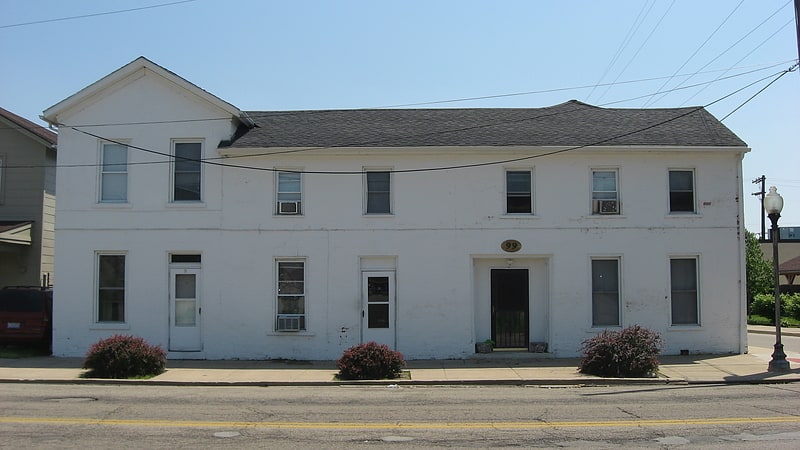
The Alexander Conner House is a historic rowhouse in Xenia, Ohio, United States. Built in 1836, this two-story brick building is a physical merger of six buildings constructed in the Greek Revival and Federal styles of architecture. It is built in the shape of the letter "U," with three buildings facing the street and two to the rear.
Born in Ireland circa 1790, Alexander Conner emigrated from Ireland to the United States in young adulthood, and he settled in Xenia in 1816. Engaging in business there, he became prosperous enough to purchase a lot southeast of the county courthouse after twenty years of life in the city. On this lot he erected three buildings facing the street; they are the front portions of the present rowhouse. The rear two buildings were completed between that time and his 1865 death, upon which event the rowhouse was sold.
The street-facing portions of the rowhouse are architecturally important to the city of Xenia: although the western and central buildings are Federal and the eastern is Greek Revival, they are together a typical example of housing found in many communities of southwestern Ohio before the Civil War of the 1860s. In Xenia, no other historic rowhouses have survived to the present day, and almost no Federal streetfront houses are still in existence in the city except for the western and central components. In recognition of the importance of the architecture of the rowhouse, it was listed on the National Register of Historic Places on July 28, 1987; only the original three buildings qualified as contributing properties.[4]
Samuel N. Patterson House
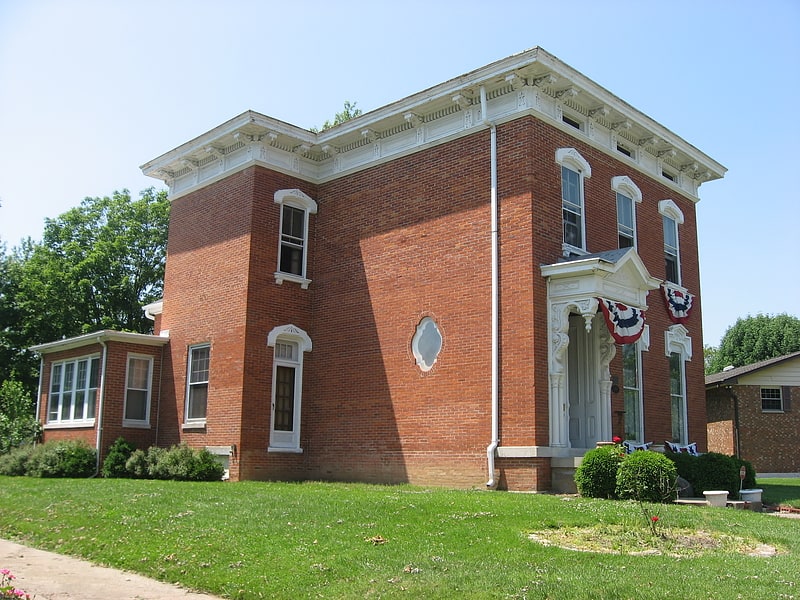
The Samuel N. Patterson House is a historic residence in the city of Xenia, Ohio, United States. Built in the 1870s, it was named a historic site in 1976.[5]
Millen–Schmidt House
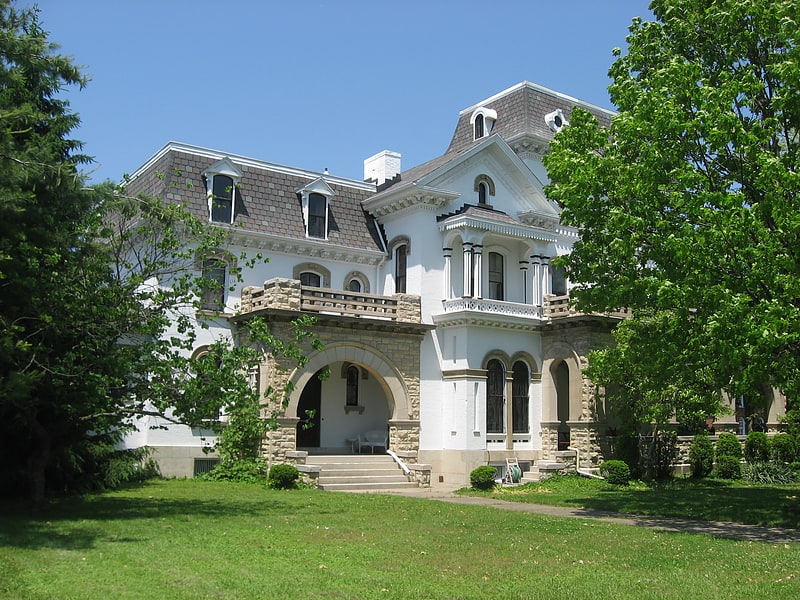
The Millen–Schmidt House is a historic residence in Xenia, Ohio, United States. Built in the late nineteenth century, it was named a historic site after surviving a massive tornado.
Eli Millen settled in Xenia in 1837, having left South Carolina because of his sense of revulsion toward slavery. After operating a dry goods store for several years, he expanded his operation to include pork packing and butchering. Later in life, Millen travelled to Europe, where he saw and admired a massive Italian mansion. After returning to America, he learned that a similar house had been built in New York, so he hired the architect to design a similar residence in Xenia's upscale North King Street neighborhood; it was completed in 1871. In 1912, the house was purchased by Henry E. Schmidt, a well-off produce merchant.
Built of brick on a stone foundation, the Italianate-styled Millen–Schmidt House features elements of sandstone. Its overall plan is in the shape of the letter "T"; two stories tall, it comprises a three-story rectangular tower with two Second Empire-styled gable-roofed portions that form the rest of the house. The house is entered through a Romanesque Revival-styled porch, built of stone. Originally, the interior was so elaborate that its completion required two years of work.
On 3 April 1974, much of Xenia's near north side was destroyed by one of the worst tornadoes on record. Two years later, it was listed on the National Register of Historic Places, qualifying because of its historically significant architecture. Millen's goal of having "a house that people will notice" remained true over a century after its completion. Another house on North King that survived the tornado, known as the Samuel N. Patterson House, is located two blocks to the north; it too was listed on the National Register in 1976.[6]
East Second Street Historic District
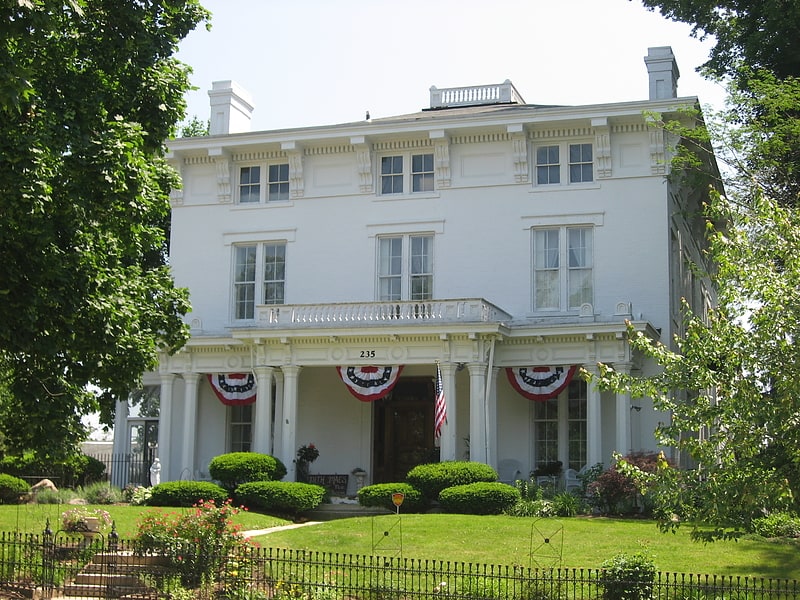
The East Second Street Historic District is a historic district in the city of Xenia, Ohio, United States. Created in the 1970s, it comprises a part of what was once one of Xenia's most prestigious neighborhoods.[7]
Greene County Fairgrounds & Expo Center
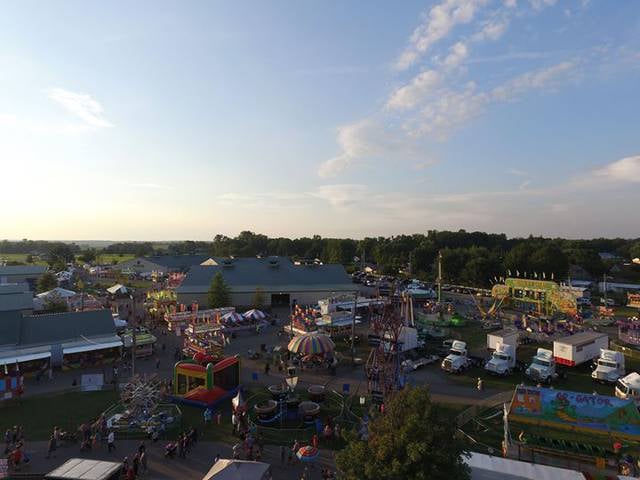
Fair, Relax in park, Park
Address: 120 Fairground Rd, 45385 Xenia