Discover 11 hidden attractions, cool sights, and unusual things to do in Saint Cloud (United States). Don't miss out on these must-see attractions: Herb Brooks National Hockey Center, Munsinger Gardens and Clemens Gardens, and Granite City Crossing. Also, be sure to include Cathedral of Saint Mary in your itinerary.
Below, you can find the list of the most amazing places you should visit in Saint Cloud (Minnesota).
Table of Contents
Herb Brooks National Hockey Center
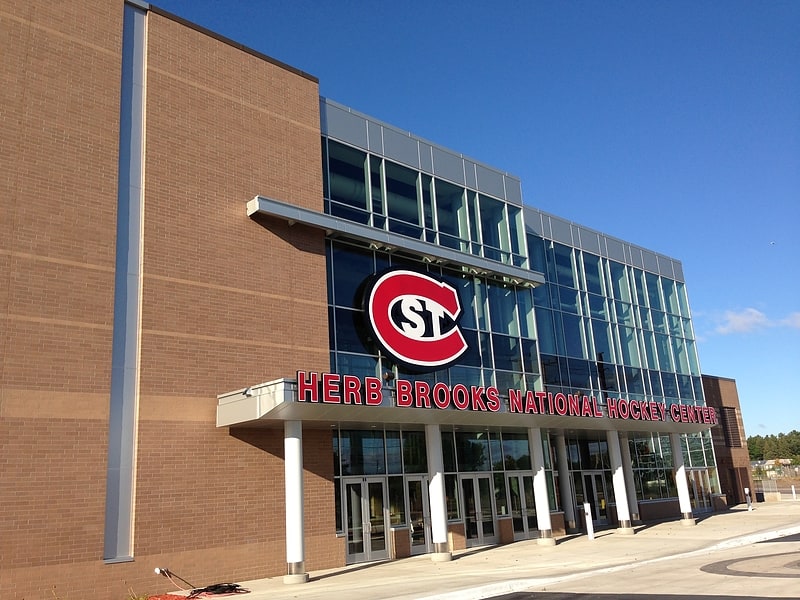
Arena in St. Cloud, Minnesota. The Herb Brooks National Hockey Center, also known as the Brooks Center, is a 5,159-seat hockey arena in St. Cloud, Minnesota. It is home to the St. Cloud State University Huskies men's & women's ice hockey teams, and the Saint John's University Johnnies ice hockey team. The main rink is named for the late university President Brendan J. McDonald, who advocated the team's move to Division I hockey. The arena consists of a lower and upper deck on the sides the ice. The west end features a few seats, while east contains no seating.
Although it is recorded as having a 5,159 seating capacity, Husky hockey games often draw crowds of more than 6,000. It is also a concert venue, with a capacity of up to 7,763. Graduation ceremonies have also been held at the arena.
The Brooks Arena was once regarded, by a visiting team, as a difficult place to play in the WCHA and NCHC. The notorious "Dog Pound" (St. Cloud's Student Section) regularly attends games.
In April 2013, the arena was renamed in honor of former St. Cloud State, University of Minnesota and U.S. Olympic coach Herb Brooks.
In 2013, the National Hockey Center reopened after an extensive addition and renovation by JLG Architects which included a new atrium and entrance, west-end seating, expanded suites and club level seating, wider concourses, a new team store and improved training facilities.[1]
Address: 1204 4th Ave S, 56301-5537 Saint Cloud
Munsinger Gardens and Clemens Gardens
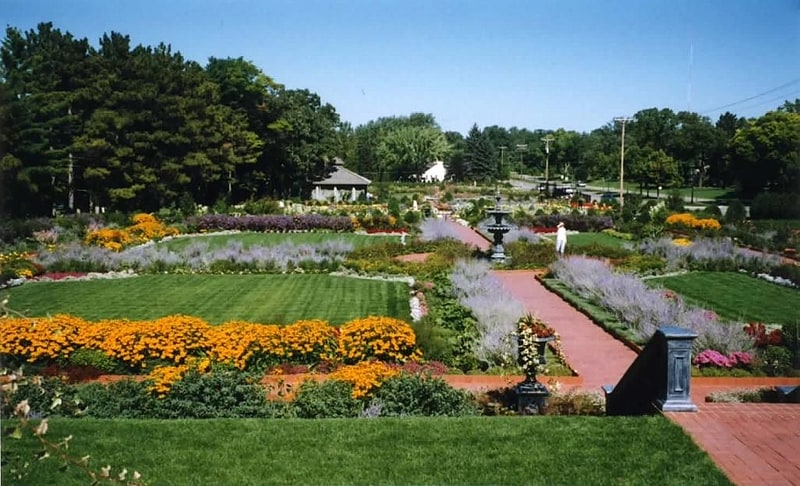
Garden in St. Cloud, Minnesota. Munsinger Gardens and Clemens Gardens are two distinct but adjacent gardens on the banks of the Mississippi River northwest of the intersection of University Drive SE and Kilian Blvd SE, and along the southernmost portion of Riverside Drive SE, in St. Cloud, Minnesota. The gardens are open every day from 6:00 a.m. to 10.00 p.m. spring to fall. There is no admission fee.
Munsinger Gardens are informal with winding flower-bordered paths under tall pines, and date from 1915 when the city purchased the former site of a sawmill as a park. The gardens themselves were constructed primarily in the 1930s by the Works Progress Administration. Projects from this period included planting trees and flowerbeds, and building rock-lined paths, a lily pond, and a fountain. The first greenhouse was built in 1938; it has subsequently been replaced. The gardens were refurbished and expanded in the 1980s.
The Clemens Gardens were developed primarily in the 1990s by Bill and Virginia Clemens, who then donated them to the City of St. Cloud. They include six gardens in a formal European style with American plantings and fountains:
- Formal Garden (1986) - flowers with fountain.
- Perennial Garden - perennials hardy to Minnesota winters, with a 12-foot (3.7 m) high, cast iron replica of a pre-Civil War fountain patterned after the original in Columbus, Georgia.
- Rest Area Garden - clematis and rose vines, with one of the tallest outdoor fountains in Minnesota.
- Treillage Garden - an arbor trellis (104 feet long, with central dome 24 feet (7.3 m) high), with fountain under the dome, surrounded by four single-color gardens.
- Virginia Clemens Rose Garden (1990) - 1,100 roses including floribundas, tree roses, hybrid teas, shrub roses, and grandifloras.
- White Garden (1994) - inspired by the Sissinghurst Castle garden.
Address: 1558 Riverside Dr. SE, 56304 Saint Cloud
Granite City Crossing
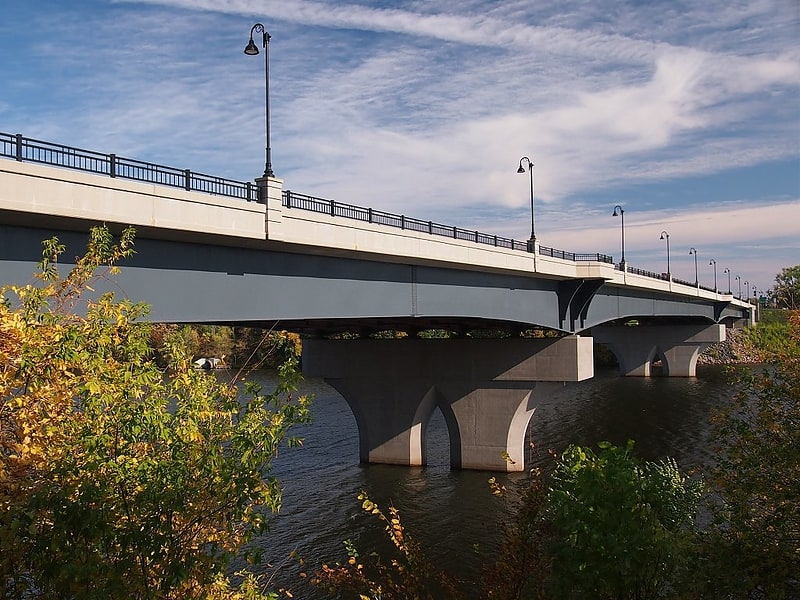
Bridge in St. Cloud, Minnesota. The Granite City Crossing is a bridge that carries Minnesota State Highway 23 across the Mississippi River in the city of St. Cloud, Minnesota, United States. It was built to replace the DeSoto Bridge in the same location. Construction began in the fall of 2008, after the demolition of the DeSoto Bridge was completed. The bridge opened to traffic on October 29, 2009.[3]
Cathedral of Saint Mary
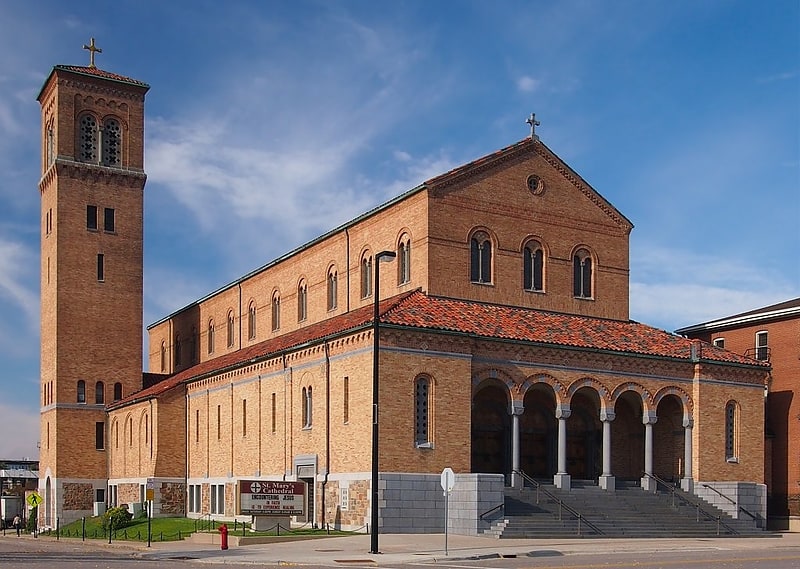
Cathedral in St. Cloud, Minnesota. The Cathedral of St. Mary located in St. Cloud, Minnesota, United States, is the cathedral and parish church in the Catholic Diocese of St. Cloud. The St. Cloud Diocese serves Central Minnesota and a Catholic population of about 150,000.[4]
Address: 25 8th Ave S, 56301 St Cloud
Stearns County Courthouse
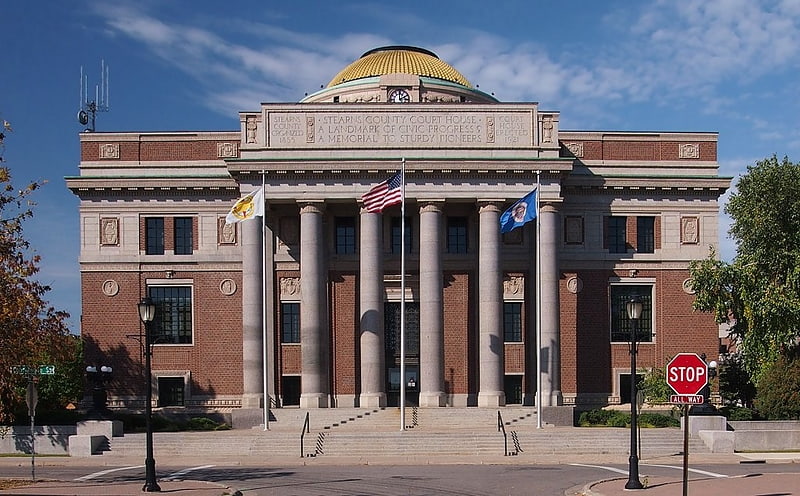
The Stearns County Courthouse is the seat of government for Stearns County in St. Cloud, Minnesota, United States. The Beaux-Arts style building was constructed in 1921 to replace Stearns County's original 1864 courthouse. It stands in a prominent square in downtown St. Cloud, flanked by other government buildings. A Prairie School style jail was built to the northeast in 1922, and the two buildings were listed as the Stearns County Courthouse and Jail on the National Register of Historic Places in 1982 for having local significance in the themes of architecture and politics/government. They were nominated for being prominent symbols of Stearns County government. The 1922 jail building was demolished in 1987.[5]
Address: 705 Courthouse Square, Saint Cloud
Fifth Avenue Commercial Buildings
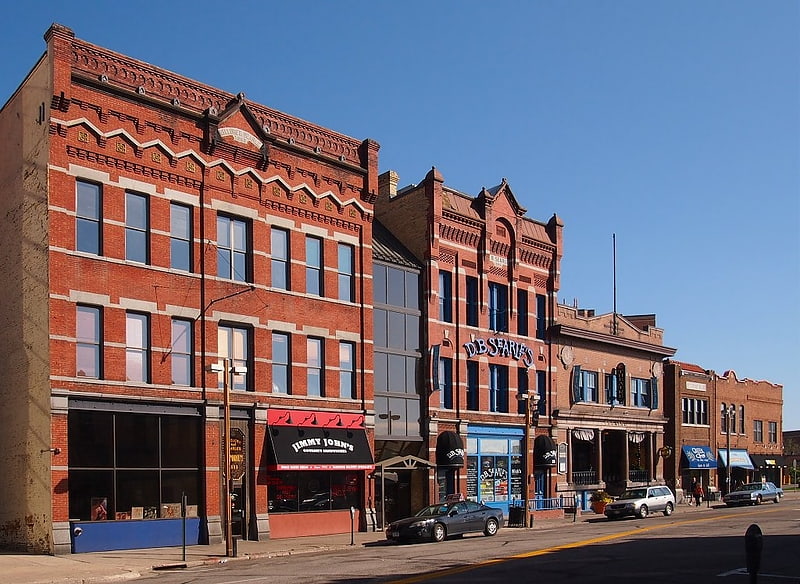
The Fifth Avenue Commercial Buildings comprise a row of six buildings in St. Cloud, Minnesota, United States, constructed between 1883 and 1914. The buildings were listed on the National Register of Historic Places in 1982 for their local significance in the themes of architecture and commerce. As St. Cloud's best preserved commercial block from the turn of the 20th century, it was nominated for reflecting the commercial architecture and history of the city's downtown business district.[6]
Veterans Bridge
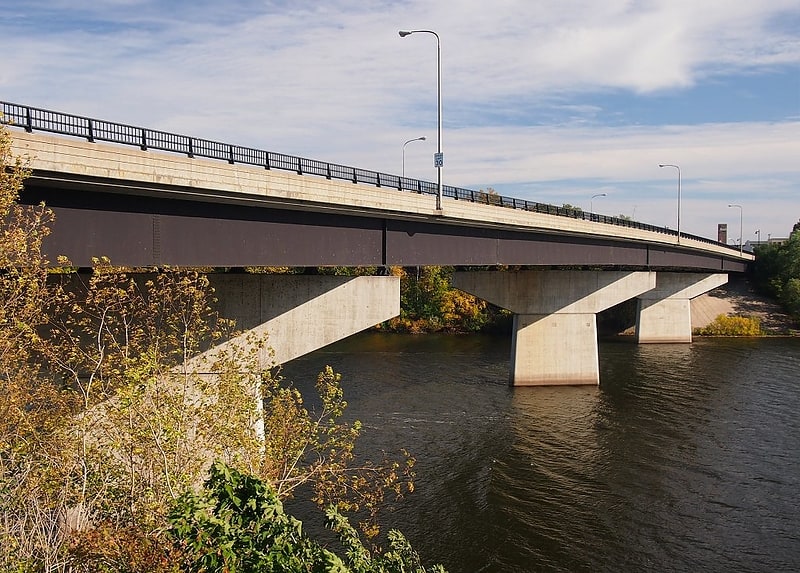
Girder bridge in St. Cloud, Minnesota. Veterans Bridge is a steel girder bridge that spans the Mississippi River in St. Cloud, Minnesota, United States. It was built in 1971 and was designed by Howard, Needles, Tammen & Bergendoff.
There have been three previous bridges at this location. The first was built in 1867 by the St. Cloud Bridge Company and was a wooden toll bridge. The city bought the bridge in 1887 and rebuilt it with iron and wood. In 1894, the wooden bridge was replaced with a deck truss bridge, which survived until the new bridge was built in 1971.[7]
St. Cloud Rail Bridge
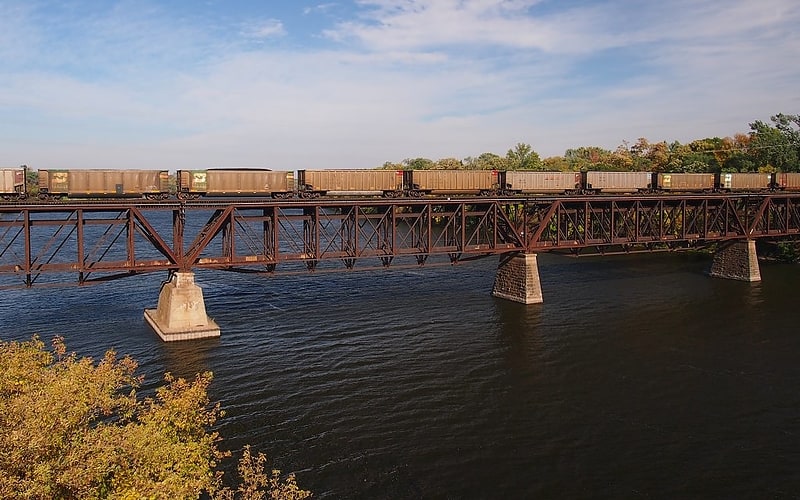
Truss bridge in St. Cloud, Minnesota. The St. Cloud Rail Bridge is a pin-connected truss bridge that spans the Mississippi River in St. Cloud, Minnesota, United States. It was built in 1892 by Great Northern Railway and was probably designed by the railroad. Two of the piers are stone, while a third pier is newer and made of concrete. The bridge has an extra set of bracing that hangs about ten feet below the bottom trusses, appearing to hang like a hammock. This was added to increase the capacity of the bridge.
The Bridge is owned by Burlington Northern Santa Fe and used by BNSF and Northern Lines Railway to access the truncated rail lines that once extended to the northwest and southwest, west of the Mississippi River. The active rail lines currently extend through St. Cloud and Waite Park, MN with branches extending to St. Joseph, MN and Rockville, MN.[8]
Chancery House
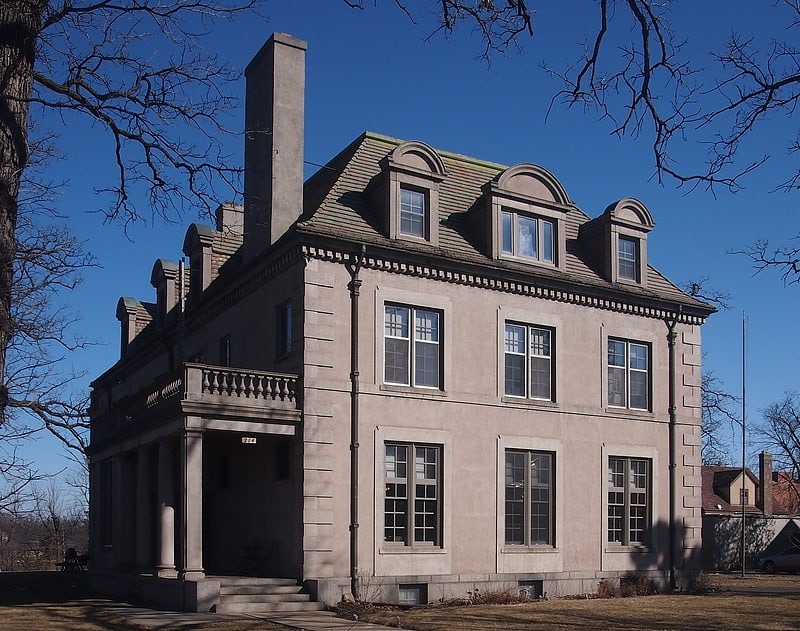
The Chancery House in St. Cloud, Minnesota, United States, is the current chancery for the Roman Catholic Diocese of St. Cloud and the former residence for the Bishop of St. Cloud. It was built in 1916 for Bishop Joseph Francis Busch. The Chancery House was an early work of Louis Pinault, St. Cloud's most prominent early-20th-century architect. He employed Renaissance Revival style, with a mansard roof that gives the house a strong French character. The building was listed on the National Register of Historic Places as the Bishop's House/Chancery Office in 1982 for its local significance in the theme of architecture. It was nominated for being one of Pinault's best designs and a prominent member of St. Cloud's housing stock.[9]
Michael Majerus House
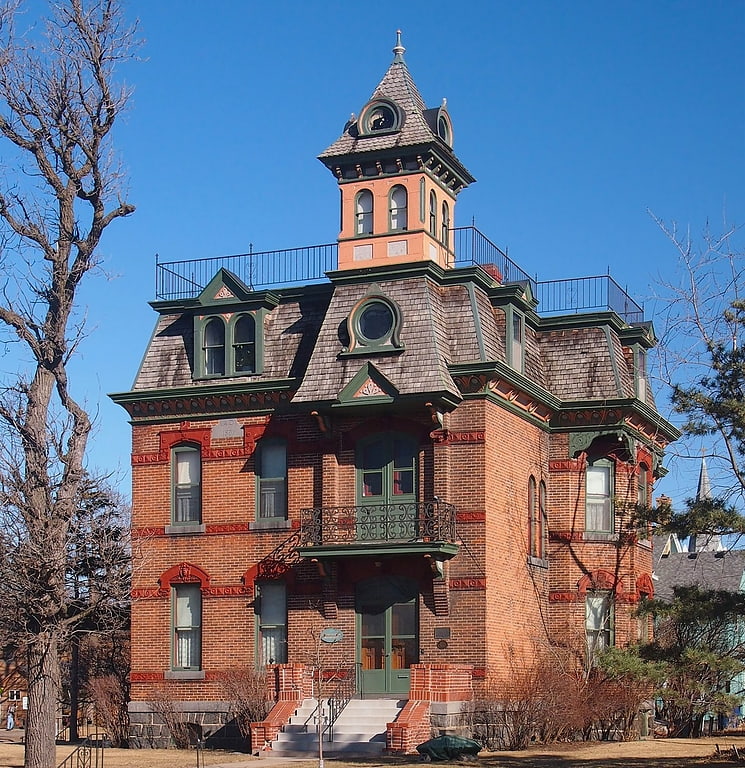
The Michael Majerus House is a historic house in St. Cloud, Minnesota, United States. It was built in 1891. The Michael Majerus House was listed on the National Register of Historic Places in 1978 for its local significance in the theme of architecture. It was nominated for its status as St. Cloud's finest house in Second Empire style.[10]
Riverview Hall
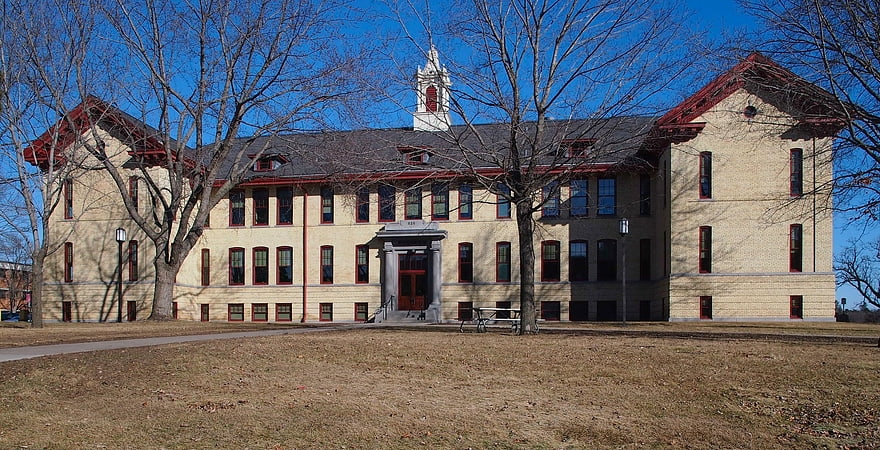
Riverview Hall is a historic building on the campus of St. Cloud State University in St. Cloud, Minnesota, United States. It was built in 1913 for what was then a teacher training college, to serve as a laboratory school where student teachers gained practical experience instructing local children. The building was listed on the National Register of Historic Places in 1988 as the Model School for its state-level significance in the theme of education. It was nominated for being Minnesota's oldest surviving teacher-training facility.
The St. Cloud Model School continued to serve its original role into the 1960s. From 1958 to 2008, the renamed Riverview Hall was home to the university's English department. The hall then underwent a $6.2 million renovation, reopening in 2010. The project retained the historic features of the original building while adding up-to-date innovations. Two historic classrooms, furnished in 1913 style, stand next to smart classrooms and modern communication labs. It now houses the Department of Communication Studies.[11]