Discover 9 hidden attractions, cool sights, and unusual things to do in Hartwell (United States). Don't miss out on these must-see attractions: Hartwell Commercial Historic District, Franklin Street-College Avenue Residential Historic District, and Benson Street-Forest Avenue Residential Historic District. Also, be sure to include Adams-Matheson House in your itinerary.
Below, you can find the list of the most amazing places you should visit in Hartwell (Georgia).
Table of Contents
Hartwell Commercial Historic District
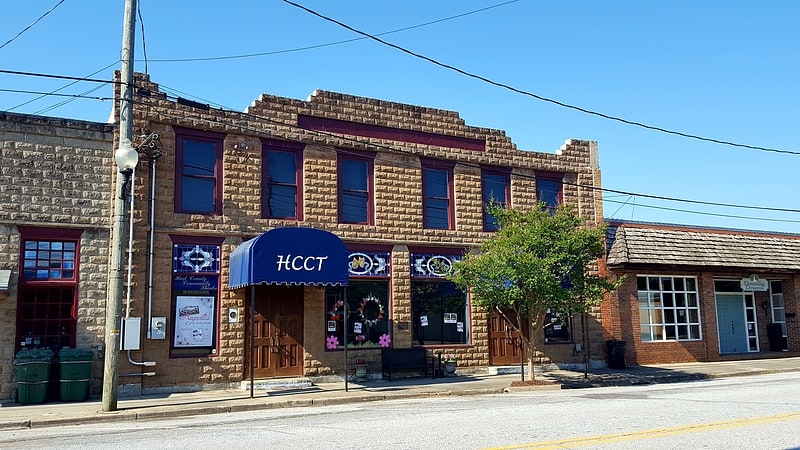
The Hartwell Commercial Historic District is a 14 acres historic district in Hartwell, Georgia which was listed on the National Register of Historic Places in 1986. It is 14 acres in size and is roughly bounded by Franklin St. Forest Ave. Railroad St. and Jackson and Carolina Sts. It included 48 contributing buildings and one contributing structure.
It was deemed architecturally significant for its "collection of historic commercial buildings which define the historic character of Hartwell's town center. The buildings document the types, styles, building materials, and construction techniques prevalent in the commercial areas of small northeast Georgia towns in the late 19th and early 20th centuries. Types represented include stores (many with second-floor office space), banks, warehouses, and a depot. Their close concentration along the streets with consistent setbacks and party walls is typical of small Georgia towns of the period. The majority are simple late-Victorian-style buildings with detailing consisting of brick corbeling, round- and segmental-arched window openings, and parapet roofs."[1]
Address: 111 W Franklin St, Hartwell
Franklin Street-College Avenue Residential Historic District
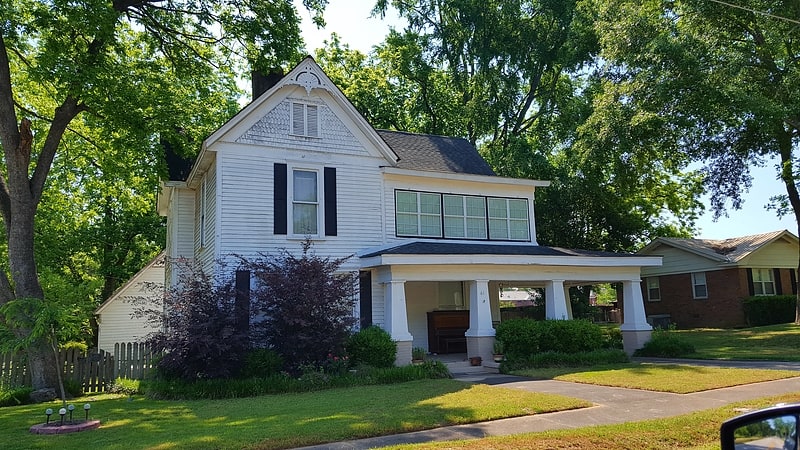
The Franklin Street-College Avenue Residential Historic District is a historic district in Hartwell, Georgia which was listed on the National Register of Historic Places in 1986.
The district is roughly bounded by Johnson, Maple, Franklin and First, and Carter Sts. It includes 29 contributing buildings on 20 acres (8.1 ha). It includes some commercial buildings and the brick Works Progress Administration-built community clubhouse at the corner of Howell and Richardson, as well as Victoria eclectic and Craftsman bungalow houses.[2]
Benson Street-Forest Avenue Residential Historic District
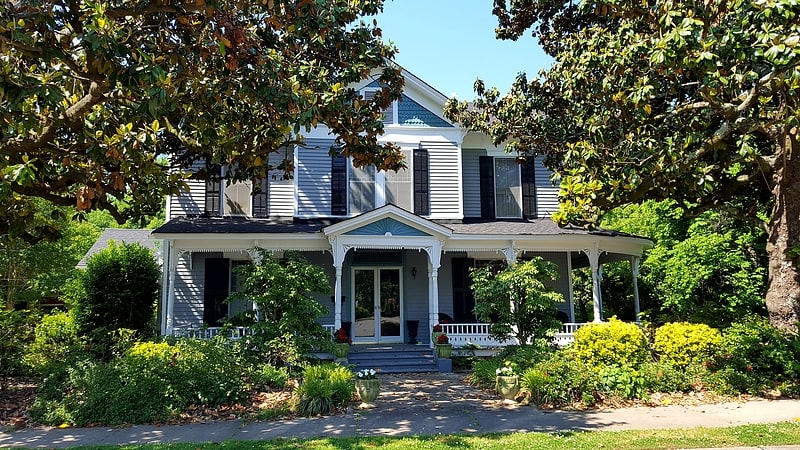
The Benson Street-Forest Avenue Residential Historic District is a historic district in Hartwell, Georgia which was listed on the National Register of Historic Places in 1986.
It is located roughly along Benson St. from Forest Ave. to Adams St. and along Forest Ave. from Railroad St. to Garrison Rd. It includes Bungalow/craftsman, Late Victorian, and Victorian Eclectic architecture. It included 46 contributing buildings on about 75 acres (30 ha).
Its 1985 NRHP nomination asserts "The district is significant as one of three intact historic residential areas in Hartwell and one which contains many of its oldest and grandest houses. It documents the building materials, types, styles, and construction technologies typically found in small northeast Georgia towns in the late 19th and early 20th centuries. The district contains one of Hartwell's few extant antebellum houses. It provides excellent examples of a variety of Victorian Eclectic and Bungalow/Craftsman residences. Among the Victorian Eclectic houses are a number with considerable Queen Anne detailing including balconies, turrets, bay windows, tall chimneys, and decorative shinglework. Other smaller Victorian Eclectic-style houses provide examples of modestly detailed cottages with a minimum of porch and gable-end trim. A number of the Craftsman-style dwellings and some earlier houses "updated" with Craftsman-style porches were constructed by the Temple family, Hartwell's extremely important family of builders, building-supply dealers and architects whose businessshaped the community's built environment."
It was also deemed significant in social history and in history of community planning and development.
Notable Victorian "mansions" in the district include:
- Skelton House, with asymmetrical massing and a Classical Revival two-story entrance portico, home of judge Carey Skelton, who was Georgia's Solicitor General and was Judge of the Fourth Circuit;
- McCurry House, with one-story wraparound porch, and Queen Anne-style massing, turrets, and trim;
- Linder House, similar to McCurry House.
Adams-Matheson House
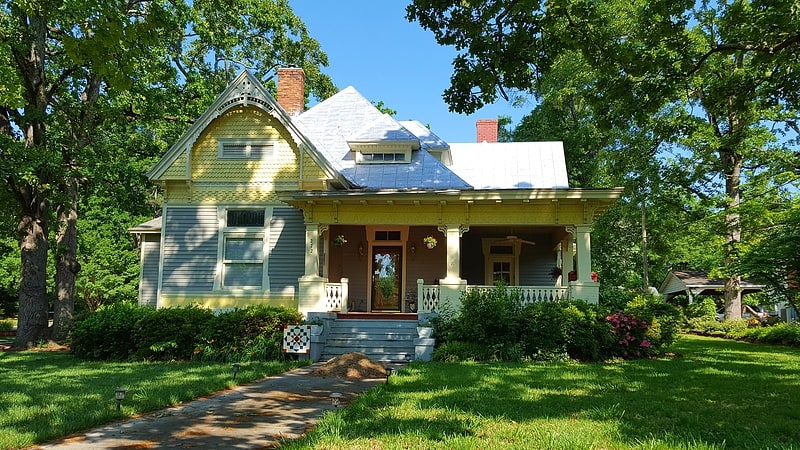
The Adams—Matheson House, located at 116 Athens St. in Hartwell, Georgia, was built in 1900. It was listed on the National Register of Historic Places in 1986.
It is a one-story Victorian Eclectic frame house built in 1900 which had later alterations including a Craftsman-influenced porch. It has a large gable on its front facade which is covered with fish-scale shingles and has a cut and turned bargeboard.[4]
Witham Cotton Mills Village Historic District
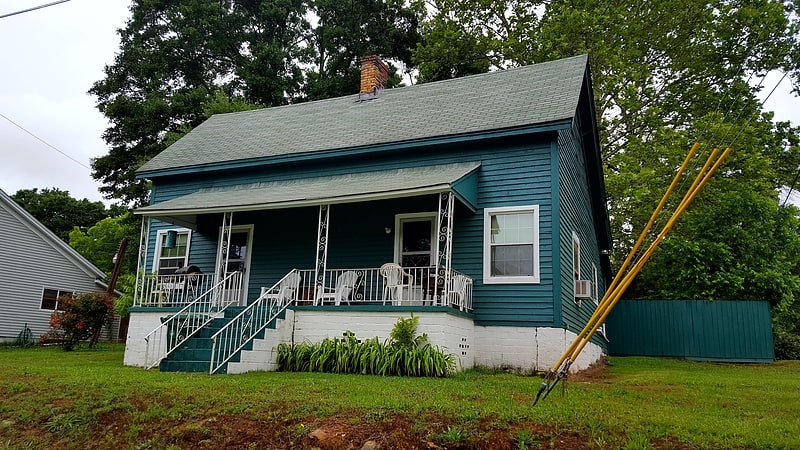
The Witham Cotton Mills Village Historic District is a 18 acres historic district in Hartwell, Georgia. The district included 47 contributing buildings along Liberty Circle, Jackson, and Webb Streets in Hartwell, including Bungalow/craftsman, Late Victorian, and vernacular Victorian architecture.
It includes multiple "two-family, wood-framed, weatherboarded housing units with their simple shed-roofed porches and double entrances" which are "typical of much of Georgia's mill housing. The one-story and two-story variations on what is basically the same housing unit are frequently found, as in the district, in the same mill village in order to provide a variety of living spaces for different size families. The single-family brick bungalows in the district, built in the early 20th century for supervisors and their families, serve to document the different living accommodations frequently provided within a mill village for mill management. The few small Victorian houses absorbed into the mill village as it was constructed contrast with the unrelenting sameness of the housing built by the mill for its workers. Although not much larger than some of the mill housing units, these small cottages have modest individual touches, an L-shaped plan with a bay window in one, a gable-end sunburst design in another."[5]
Roscoe Conklin Linder House
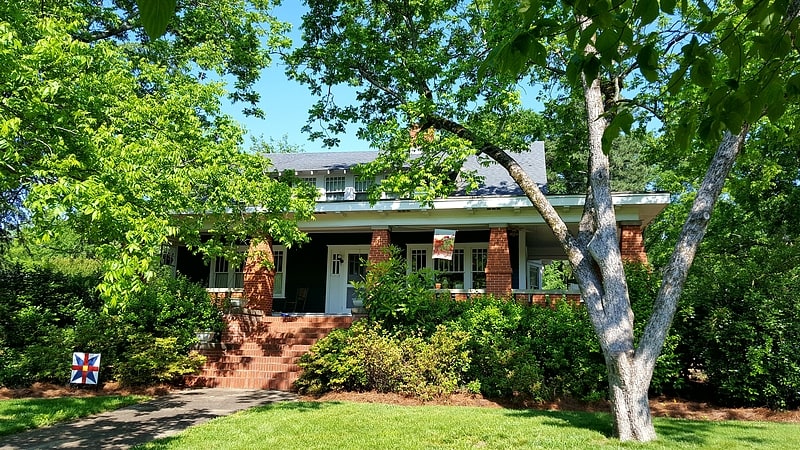
The Roscoe Conklin Linder House in Hartwell, Georgia is a Craftsman bungalow which was built in 1917. It was listed on the National Register of Historic Places in 1986.
It is a one-and-a-half-story brick veneer house, built to a design by Leila Ross Wilburn.
Roscoe Conklin Linder served as mayor of Hartwell in two terms.
The NRHP nomination explains its significance as:
The Linder House is architecturally significant as a good intact example of a Bungalow with Craftsman design features. Its low massing, broad gable roof, wide front and side porch with squat columns, fenestration patterns, and exposed rafter and roof brackers are all characteristics of the Craftsman style as it was interpreted locally in Hartwell. Its architectural significance is enhanced from associations with the builder, John William Temple, and the architect, Leila Ross Wilburn, who provided a pattern book design. John William Temple belonged to the Temple family of builders, designers, and contractors who built or remodeled many homes and buildings in Hartwell during the early 20th century. Leila Ross Wilburn was Georgia's first woman architect who specialized in pattern book designs for homes.[6]
Charles I. Kidd House
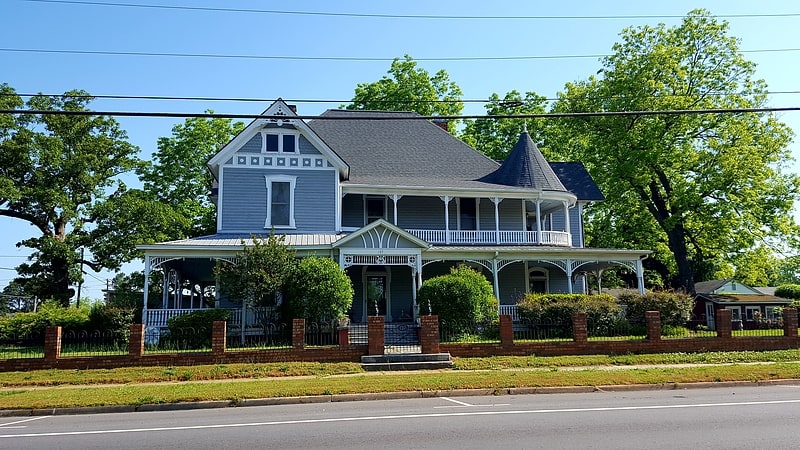
The Charles I. Kidd House, located at 304 W. Howell St. in Hartwell, Georgia, was built in 1896. It was listed on the National Register of Historic Places in 1986.
It is a two-story frame structure with Queen Anne architectural influences. Also known as the Bailey Residence, the listing includes three contributing buildings and a contributing structure: the property includes a historic brick greenhouse, a historic frame garage, and a historic frame chicken house.
Charles I. Kidd was owner and manager of a livery business in downtown Hartwell.[7]
McCurry-Kidd House
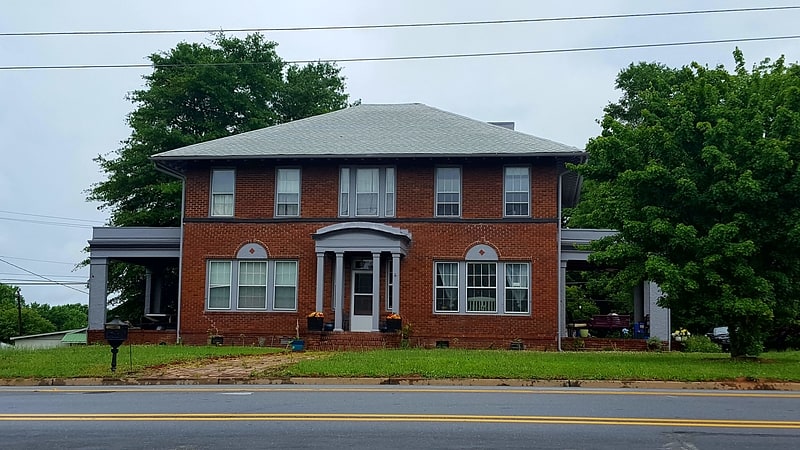
The McCurry-Kidd House, located at 602 W. Howell St. in Hartwell, Georgia, was listed on the National Register of Historic Places in 1986.
It is a two-story, brick, Georgian-revival house built in c.1920-24. It was a home of Dr. Edgar McCurry (1877-1962).
It is located on the north side of Howell Street near its intersection with Franklin Street. It was designed by architect Willis Irwin. Its NRHP nomination identified it as the only example of Georgian Revival style in Hartwell.
The listing included a second contributing building.
There is also a "McCurry House" included in the Benson Street-Forest Avenue Residential Historic District in Hartwell.[8]
Cateechee Golf Club
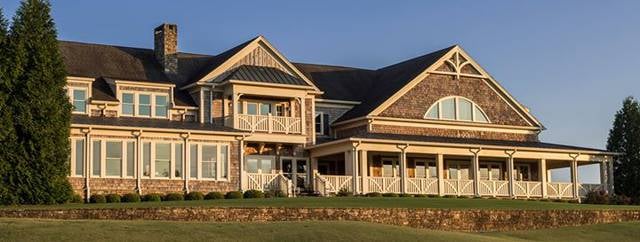
Golf, Restaurant, Outdoor activities, Eat and drink, Dinner, Lunch
Address: 140 Cateechee Trl, 30643-4985 Hartwell