Discover 11 hidden attractions, cool sights, and unusual things to do in Hamilton (United States). Don't miss out on these must-see attractions: Butler County Courthouse, Beth Israel Synagogue, and Pyramid Hill Sculpture Park. Also, be sure to include Benninghofen House in your itinerary.
Below, you can find the list of the most amazing places you should visit in Hamilton (Ohio).
Table of Contents
Butler County Courthouse
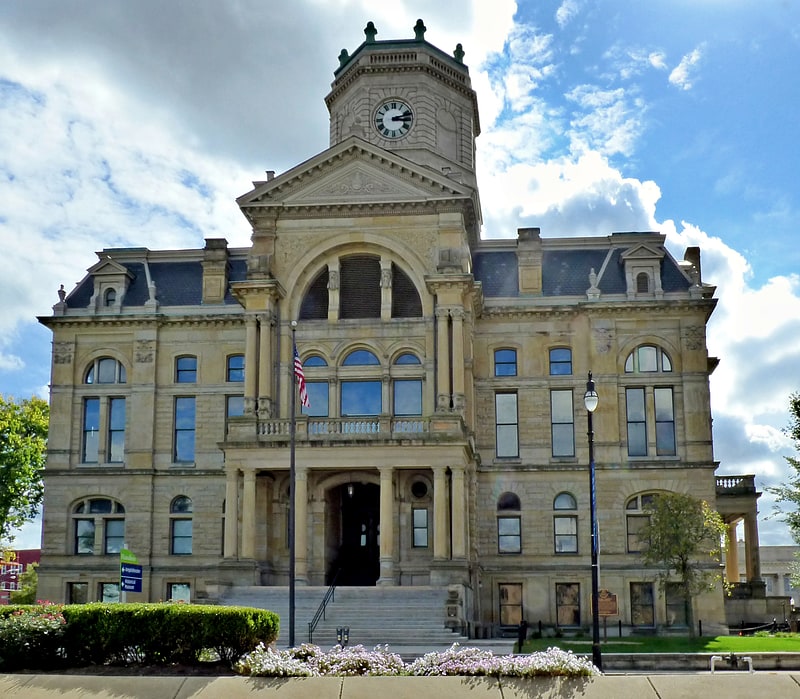
Courthouse. The Butler County Courthouse is located in Hamilton, Ohio and was constructed from 1885–1889 by architect David W. Gibbs. The courthouse is a registered historic building listed in the National Register on June 22, 1981.[1]
Address: 10 High St, 45011-2709 Hamilton
Beth Israel Synagogue

Synagogue in Hamilton, Ohio. Beth Israel Synagogue is a synagogue located at 50 North 6th Street in Hamilton, Ohio. It was founded in 1901 as an Orthodox alternative to Hamilton's existing Reform synagogue, and completed its current building in 1931. It moved to the Conservative movement, and became egalitarian in the 1980s. Eric R. Slaton became rabbi in 1999.[2]
Address: 50 N 6th St, 45011 Hamilton
Pyramid Hill Sculpture Park
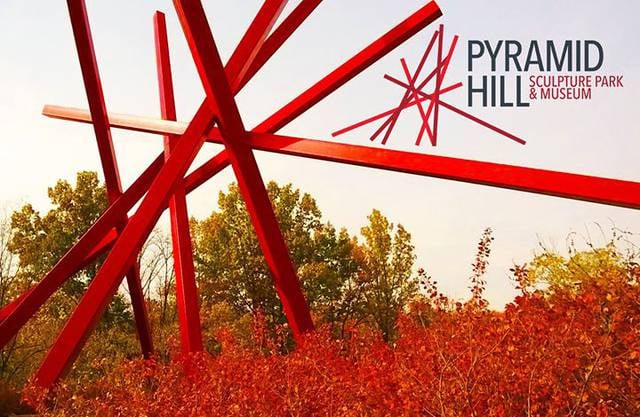
Children's museum, Art museum, Museum, Park, Sculpture, Relax in park
Address: 1763 Hamilton Cleves Rd, 45013-9601 Hamilton
Benninghofen House
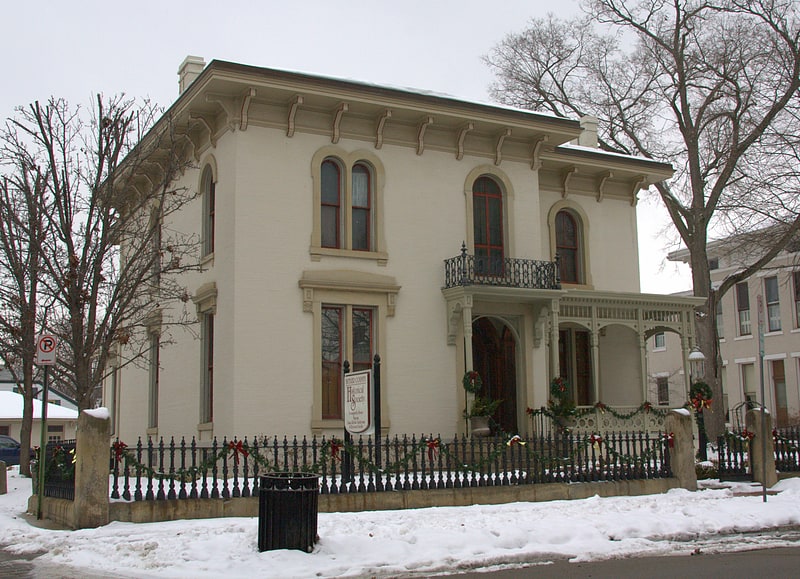
Museum in Hamilton, Ohio. The Benninghofen House is a historic residence in Hamilton, Ohio, United States. Constructed in the 1860s, this house has been named a historic site for its high-quality architecture. Once the home of prominent Hamilton residents, it has been converted into a museum.
Constructed in 1862, the house was built for Hamilton lawyer Noah C. McFarland, who became a politician and public servant a few years later: he was the senator for the district encompassing Butler and Warren Counties from 1866 to 1868, and from 1881 to 1885 he was the commissioner of the federal General Land Office. He only resided in the house for twelve years before selling it to John Benninghofen in 1874. An immigrant from the German kingdom of Prussia, Benninghofen had established himself as a textile magnate in the 1850s, and by 1874 the firm of Benninghofen and Shuler had branched out into the paper-manufacturing business that later became a mainstay of the local economy.
Built of brick with iron elements, the Benninghofen House is a high-quality Italianate structure. Among the clearest examples of the style are the windows and front porch: the windows (some paired and some single) feature rounded arches, while the porch features small columns with decorative elements both at top and bottom. Some of the windows (more on the side than on the front) are rectangular instead of rounded; some of these feature complicated lintel constructions instead of simple frames. Besides the "normal" porch surrounding the main entrance, the house includes a subsidiary second-story porch placed above the entrance to the main porch. The hip roof covering the house is supported on all sides by bracketing, which combines to form a decorative cornice. A metal fence with stone base separates the property from the sidewalk and street.
No longer a residence, the Butler County Historical Society maintains the Benninghofen House as a historic house museum. Some of the interior is maintained at its nineteenth-century appearance, although with minor changes such as the relocation of a painting from a hallway to the formal parlor. Other parts have been converted for unrelated museum purposes, such as the basement, which holds a display depicting dentist's tools from the nineteenth century. Yet other parts hold artifacts such as the Civil War battle flag of the 35th Ohio Infantry, which belonged to Hamilton resident Ferdinand Van Derveer. The house has also attracted ghost hunters; a group visiting in early 2013 reported contacting John Benninghofen's wife and various other residents of early Hamilton, and locals frequently contact museum staff asking if it is haunted.
In 1973, the Benninghofen House was listed on the National Register of Historic Places, qualifying both because of its historic architecture and because of its connection to John Benninghofer. It is one of sixteen Hamilton locations on the Register, and one of more than eighty countywide.[3]
Address: 327 N 2nd St, 45011-1651 Hamilton
Lane–Hooven House
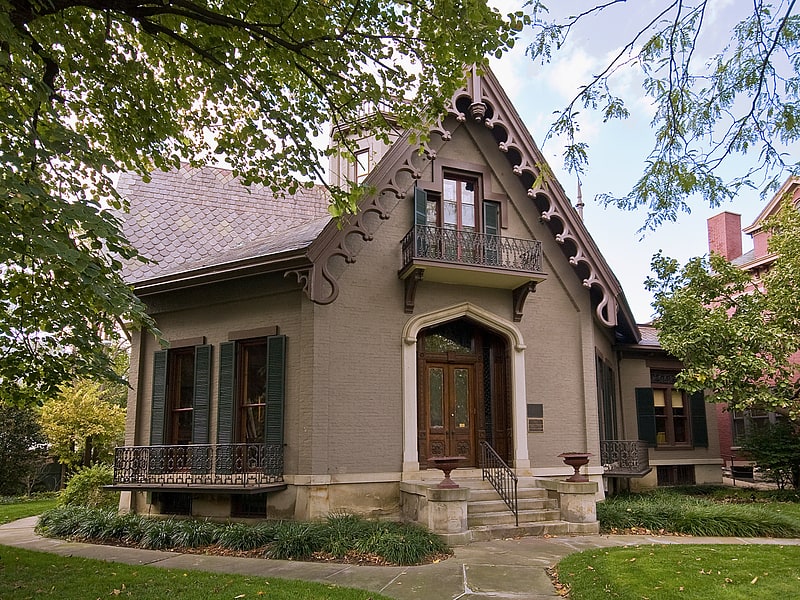
Museum in Hamilton, Ohio. The Lane–Hooven House is a historic house museum in Hamilton, Ohio. Built in 1863 for Clark Lane, a Hamilton industrialist and philanthropist, the octagonal house features a brick exterior with Gothic Tudor elements. Other features include an open spiral staircase extending from the basement to the third floor turret, cast-iron fence, a greenhouse and a fountain. It was listed in the National Register on October 25, 1973.[4]
Address: 319 N 3rd St, 45011-1624 Hamilton
St. Stephen Church and Rectory
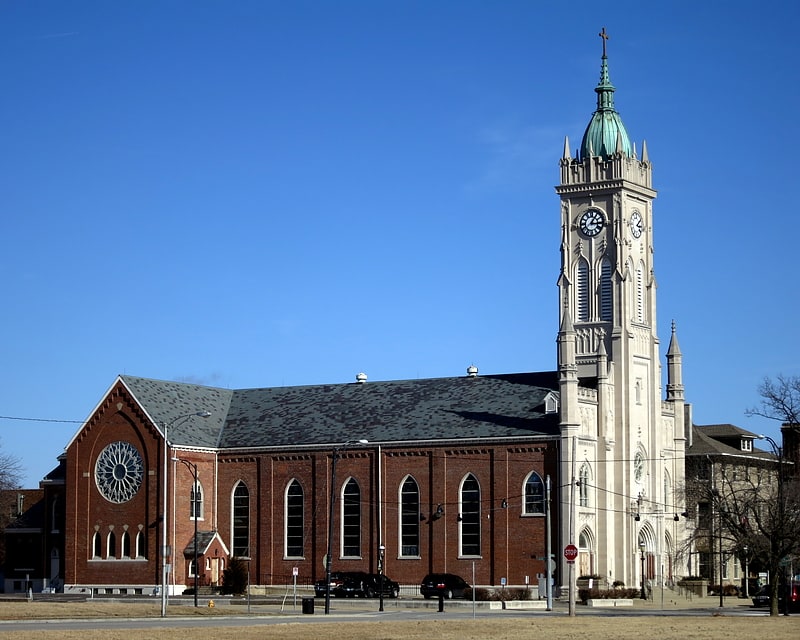
Building in Hamilton, Ohio. St. Stephen Church and Rectory is a registered historic building in Hamilton, Ohio, listed in the National Register on 1982-07-29. Located in Hamilton's German Village Historic District, the church building is home to Saint Julie Billiart Catholic Parish, an active parish in the Roman Catholic Archdiocese of Cincinnati.[5]
Butler County Historical Society
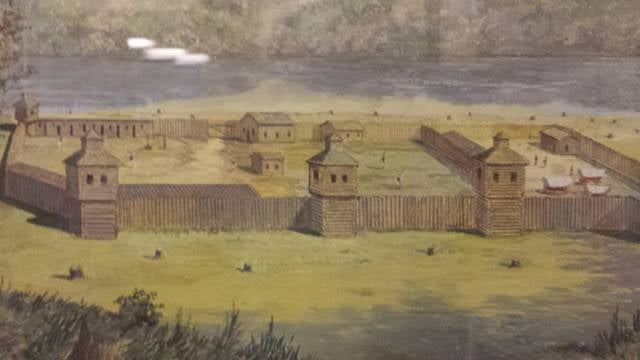
Museum
Address: 327 N 2nd St, Hamilton
Anderson–Shaffer House
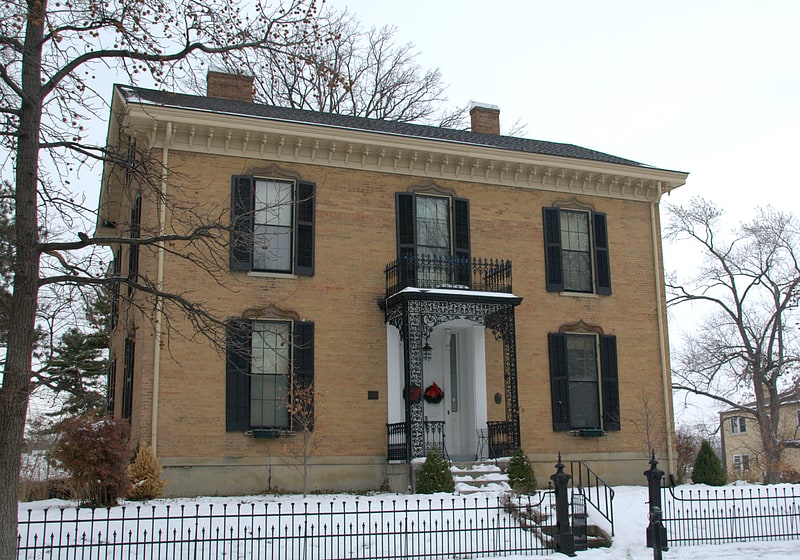
The Anderson–Shaffer House is a historic residence in the city of Hamilton, Ohio, United States. Constructed in the middle of the nineteenth century, it was home to a succession of owners in its early years, and it has been named a historic site.
After years of farming in Butler County, Daniel Rumple moved into the county seat of Hamilton during the middle of the 19th century and bought a 50% share in a community hardware store. Needing a residence, he commissioned the construction of the present house, which was completed in 1859 by a team under the leadership of carpenter/bricklayer P.H. Gilbert. Following Rumple's death five years later, the property was purchased by William and Rachel Anderson, another prosperous business owner. Anderson had entered Hamilton's commercial circles with a leatherworking business, although he switched into the field of milling in 1853. The "Shaffer" component of the house's name is derived from George K. Shaffer, who married one of William Anderson's daughters and became a partner in his milling company in the 1880s.
Built of brick and covered with a slate roof, the Anderson–Shaffer House is surrounded by a decorative iron fence. A small iron porch shelters the main entrance, which is placed in the middle of the three-bay facade; windows are placed in the side bays of the first story and all three bays of the second. The side, narrower than the front, is divided into two bays with windows in each; it rises to a gable with a third-story window. Decorative corbelling lies under the edge of the roof, forming a cornice, while the roofline is punctuated by two chimneys. Besides the main entrance, one may leave the house through the middle of the three windows on the second story of the facade: it opens onto the roof of the porch, which is fenced with iron to prevent falls. Inside, the house is built with a floor plan based on a modified form of the letter "T". Among the interior features is a builder's mark on the banister along the stairway, placed by P.H. Gilbert.
In early 1974, the Anderson–Shaffer House was listed on the National Register of Historic Places, qualifying because of its historic architecture and because of its place as the home of a leading local citizen, William Anderson. It is one of more than eighty National Register-listed properties countywide.[6]
Robinson-Schwenn Building
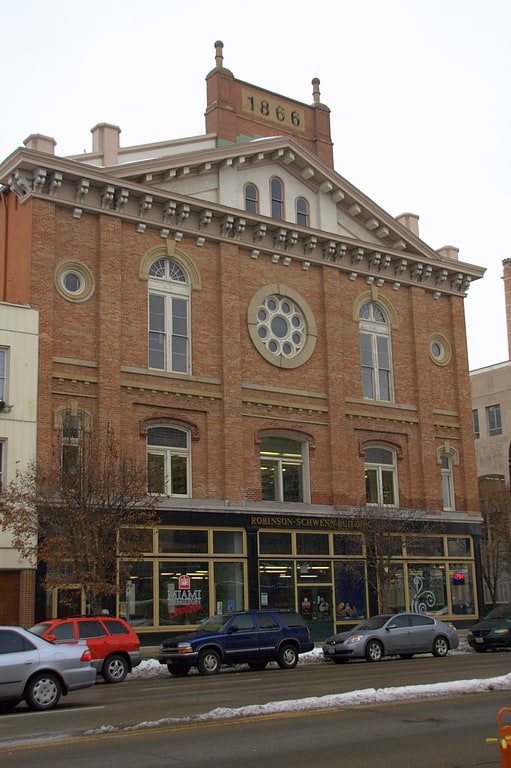
Building in Hamilton, Ohio. The Robinson–Schwenn Building is a historic building in Hamilton, Ohio. It was originally erected in 1866 as the Dixon Opera House and was later renamed to the Globe Opera House. The building was listed in the National Register of Historic Places on July 14, 2000. It was renovated in 2012–2013 and is currently used by Miami University as an arts and community center.[7]
Greenwood Cemetery
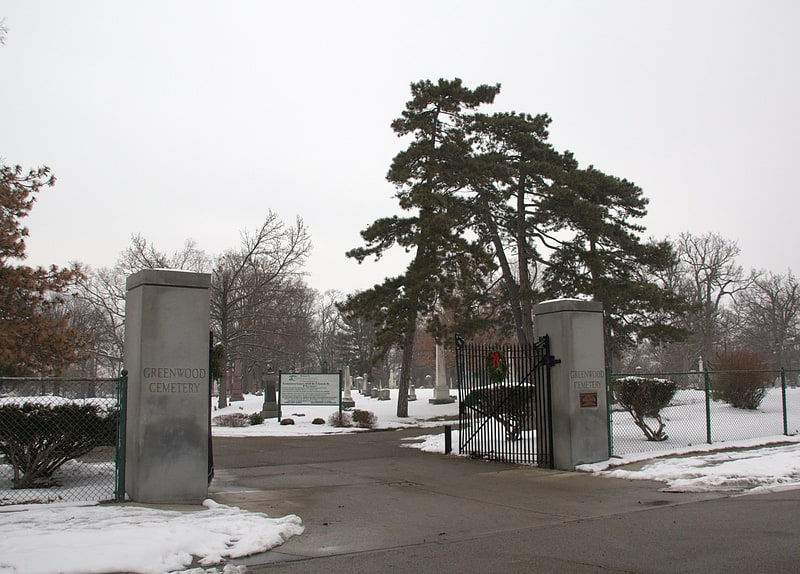
Cemetery in Hamilton, Ohio. Greenwood Cemetery is a registered historic district in Hamilton, Ohio, listed in the National Register of Historic Places on July 22, 1994. It contains 5 contributing buildings. Greenwood is designed in the style of a landscaped park and garden with mortuary art and statues among the graves.[8]
Address: 1602 Greenwood Ave, 45011 Hamilton
Edgeton
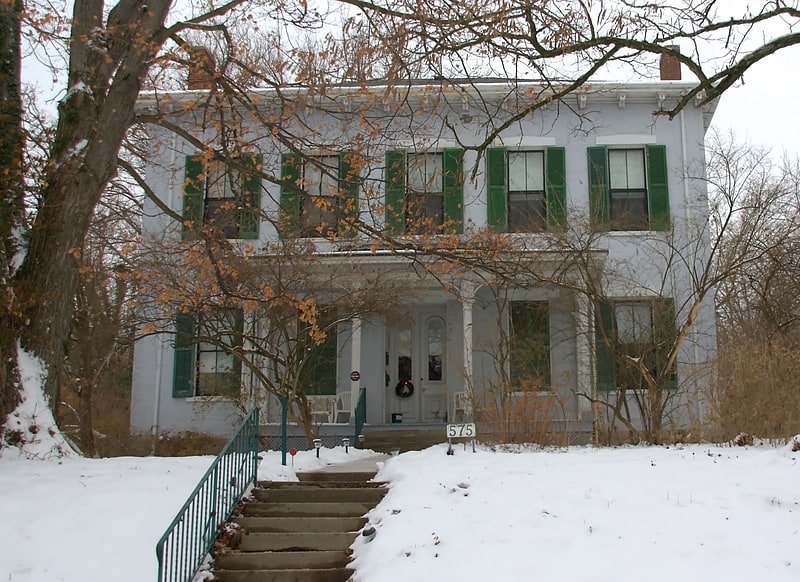
Edgeton is a historic residence in the city of Hamilton, Ohio, United States. Built in the 1860s, its earliest residents were prominent businessmen in Hamilton, and it has been named a historic site.
Jacob Shaffer, the first resident, was a prominent Hamilton banker whose offices were located across the street from the courthouse downtown, and he also was interested in a flour mill and the city's street railway. He was personally involved in the construction of the house, which was completed in 1865; it remained in his possession for eighteen years, culminating in 1883 upon the sale of the property to Harrison Leib. Formerly a resident of Cincinnati, Leib was a broker for a sugar cane firm and operated the Edgeton Farm Dairy, the name of which he gave his house. Built of brick with elements of stone, the house features a central porch with shuttered windows surrounding the main entrance, as well as corbelling supporting the cornice at the edge of the roof. Two stories tall, the house is covered with a hip roof. It is surrounded by wide grounds landscaped to resemble a park.
In 1975, Edgeton was listed on the National Register of Historic Places, qualifying because of its historically significant architecture. It is one of sixteen Hamilton locations on the Register, and one of more than eighty countywide. Part of its significance derives from its placement in its neighborhood: one of western Hamilton's most prominent houses, it anchors the neighborhood's built environment both because of its architecture and because of its wide grounds.[9]