Discover 11 hidden attractions, cool sights, and unusual things to do in Cumberland (United States). Don't miss out on these must-see attractions: Providence Zen Center, Blackstone River Theatre, and Emmanuel Episcopal Church. Also, be sure to include Cumberland Public Library & Monastery in your itinerary.
Below, you can find the list of the most amazing places you should visit in Cumberland (Rhode Island).
Table of Contents
Providence Zen Center
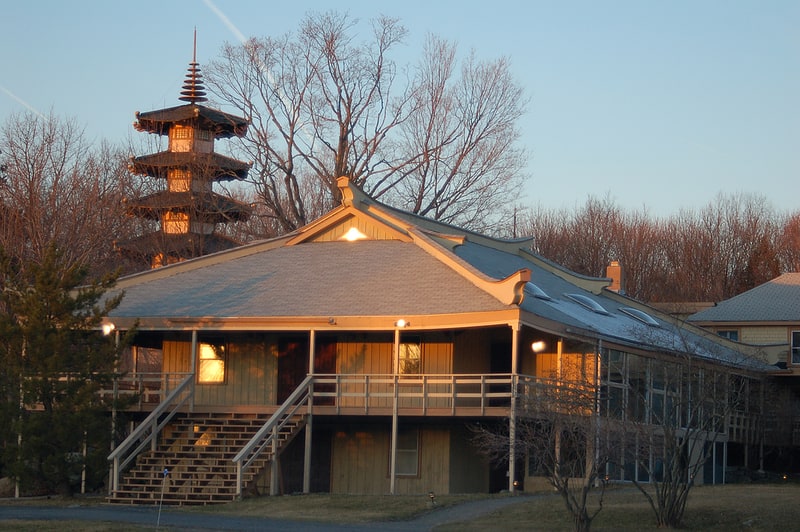
Temple in Cumberland, Rhode Island. Providence Zen Center is the Head Temple of the Americas for the Kwan Um School of Zen and the first Zen center established by Seungsahn in the United States in October 1972. The PZC offers residential training where students and teachers live together under one roof, which was one of the hallmarks of Seung Sahn's philosophy concerning Zen practice in his organization. Practice at the center, and at Diamond Hill Zen Monastery, which shares the PZC property, includes sitting meditation, prostrations, and chanting.
The Providence Zen Center was originally located in Providence, Rhode Island, but in 1979 the center relocated to its current 50-acre site in Cumberland. One of the center's centerpiece landmarks is the Peace Pagoda, a towering 65-foot (20 m) high pagoda located at the front of the center grounds. PZC also serves as the U.S. headquarters for the Jogye Order of Korean Buddhism.[1]
Blackstone River Theatre
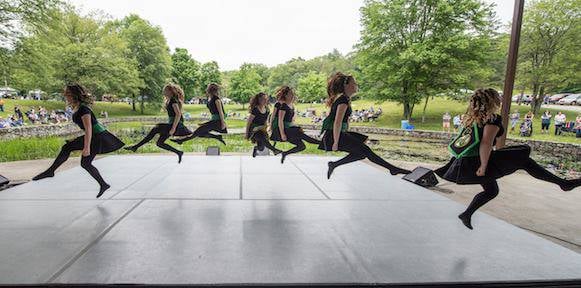
Top attraction, Concerts and shows, Theater
Address: 549 Broad St, 02864-6935 Cumberland
Emmanuel Episcopal Church
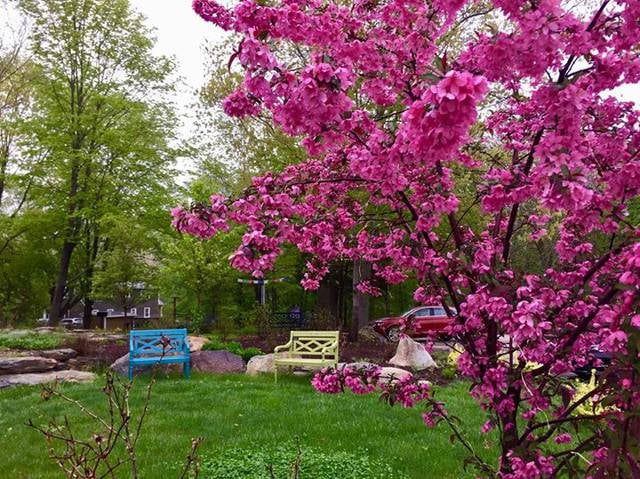
Episcopal church in Cumberland, Rhode Island. Emmanuel Episcopal Church is an historic Episcopal parish founded in 1835 in Manville, Rhode Island, but now located in nearby Cumberland.[2]
Address: 120 Nate Whipple Hwy, 02864-1410 Cumberland
Cumberland Public Library & Monastery
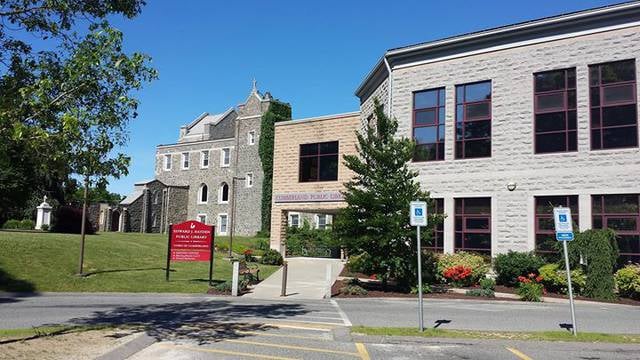
Library
Address: 1464 Diamond Hill Rd, Cumberland
St. Joseph's Church Complex
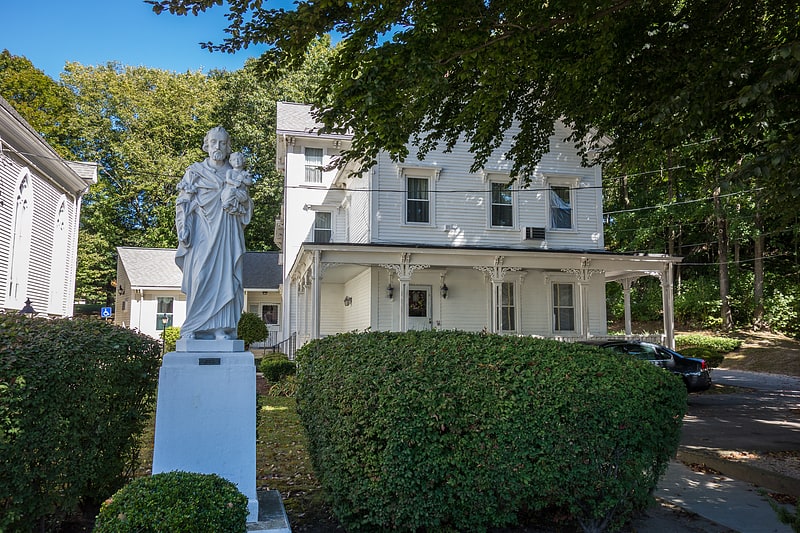
St. Joseph Church is parish of the Roman Catholic Church in Cumberland, Rhode Island within the Diocese of Providence. It is known for its historic campus at 1303 Mendon Road, which includes a Gothic Revival style church along with two late 19th-century, clapboard-sheathed, wood-frame structures on the east side of Mendon Road. The church and its accompanying buildings were added to the National Register of Historic Places in 1982 as St. Joseph's Church Complex.[3]
Luke Jillson House
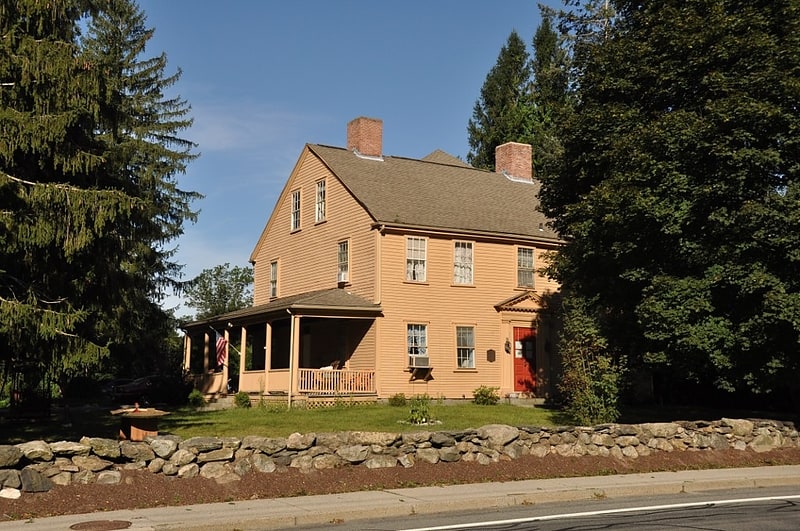
The Luke Jillson House, also known as the Fisk House, is a historic house in Cumberland, Rhode Island. The wood-frame house is an excellent local example of Georgian style. Although a common date given for its construction is 1752, it was more likely built c. 1776 or in 1792, based on stylistic evidence.
The house is two and one-half stories tall with a flank gable roof and two interior brick chimneys, reflecting a central hall plan. The entrance, centered in a five-bay facade, has fluted pilasters supporting a cushion frieze surmounted by a modillion-trimmed cornice and pediment. A four-story, square, Italianate tower, constructed in the 19th century and connecting to a long, one-story addition, is attached to the rear elevation.
The dwelling is noted primarily for its architecture, which attests to the reputed affluence and prominence of Luke Jillson, about whom little is known. It was added to the National Register of Historic Places in 1982.[4]
Lewis Tower House
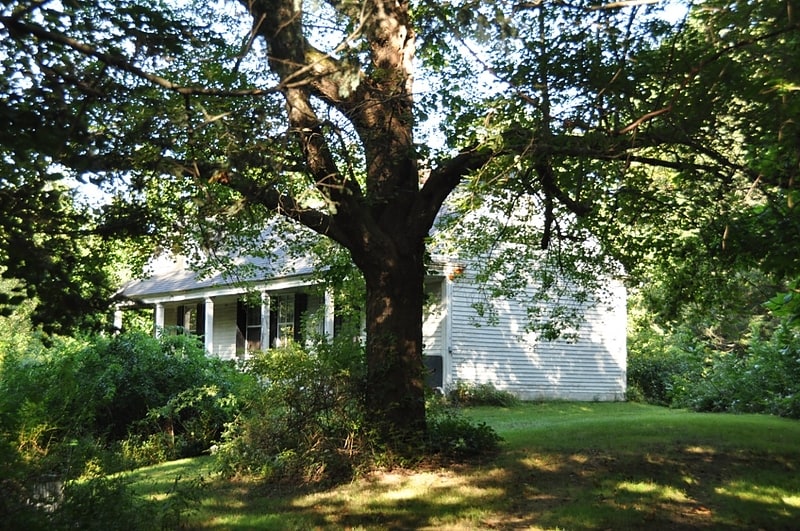
The Lewis Tower House is an historic house in Cumberland, Rhode Island.
Built c. 1825, it is a Federal style house that is two-and-one-half-stories with a flank gable roof and an L-plan. The house is set into a small hill and has a one-and-one half-story, gabled ell at the rear. An original, two-story, hip-roof veranda extends across the front; its second story level continues along the side and ell. The veranda roof slope is integral with those of the main house and ell. There is a central entrance on each story in the five-bay facade beneath the veranda; the second-story entrance has sidelights and decorative trim. The house was probably standing when Lewis Tower purchased a 19-acre farmstead here from Philip Thomas in 1833.
The house was added to the National Register of Historic Places in 1982.[5]
Naushon Company Plant
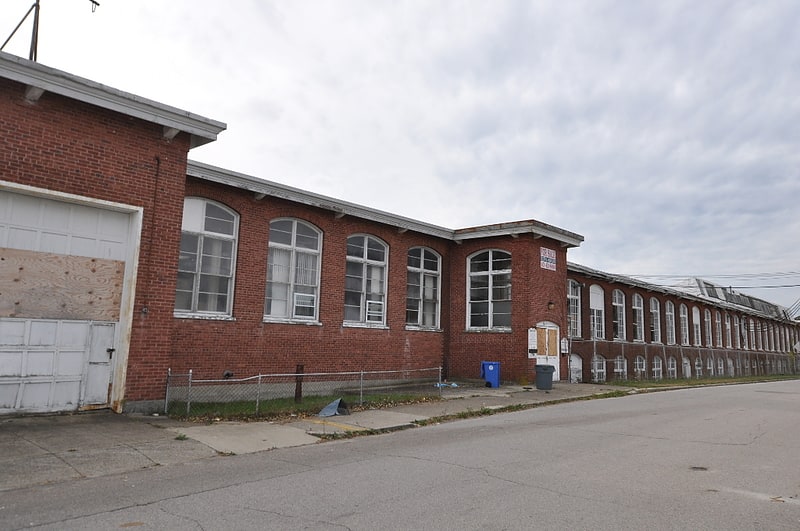
Historical place in Cumberland, Rhode Island. The Naushon Company Plant is a historic textile mill complex at 32 Meeting Street in Cumberland, Rhode Island. First built in 1902-04 and enlarged over time, it illustrates the adaption of the site to differing uses between then and the 1950s, when its use for textile manufacture ended. The complex was listed on the National Register of Historic Places in 1978.[6]
Whipple–Jenckes House
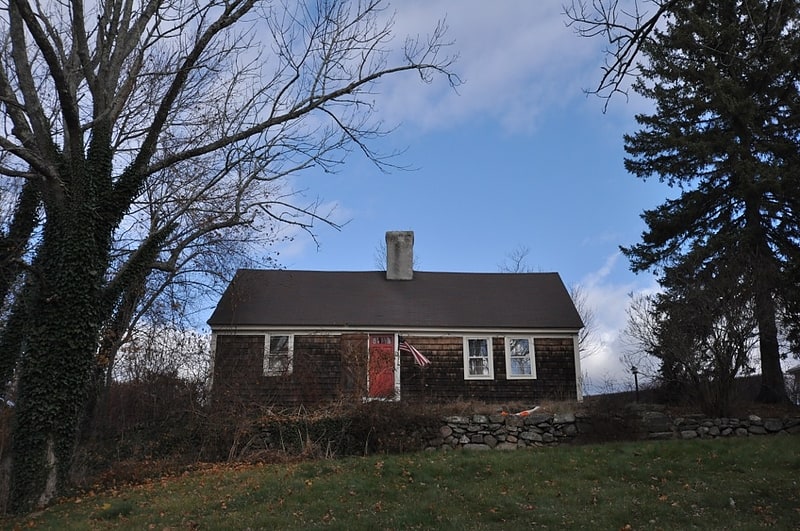
The Whipple–Jenckes House is a historic American Colonial house at the corner of Diamond Hill Road and Fairhaven Road in Cumberland, Rhode Island. The house was built around the year 1750, enlarged slightly in 1780, and added to the National Register of Historic Places in 1992.
The house is a very simple one-and-one-half-story, center-chimney cottage set behind stone walls on a large lot at the corner of Diamond Hill Road and Fairhaven Road. The asymmetrical, four-bay facade and slightly offset chimney testify that it was originally built as a half house and then later extended around 1780. The house served as the center of a small farm and cottage industries throughout most of its history. An earlier house on the site is said to have been a blockhouse during King Philip's War 1675–1677.
The Whipple–Jenckes House was constructed by Samuel Whipple beginning about 1750 when he inherited this property from his father, William Whipple, a direct descendant of John Whipple, one of the area's earliest settlers in the 1600s. At that time, the property also contained an earlier house, which is sometimes referred to in deeds as "Samuel Whipple’s old house" and in secondary sources as a "blockhouse". Its construction date is not known, but it stood immediately northeast of the present house well into the nineteenth century. Diamond Hill Road was one of the area's first primary north-south roads and is described in early deeds as the road between Providence, Rhode Island and Franklin, Massachusetts.[7]
Burlingame–Noon House
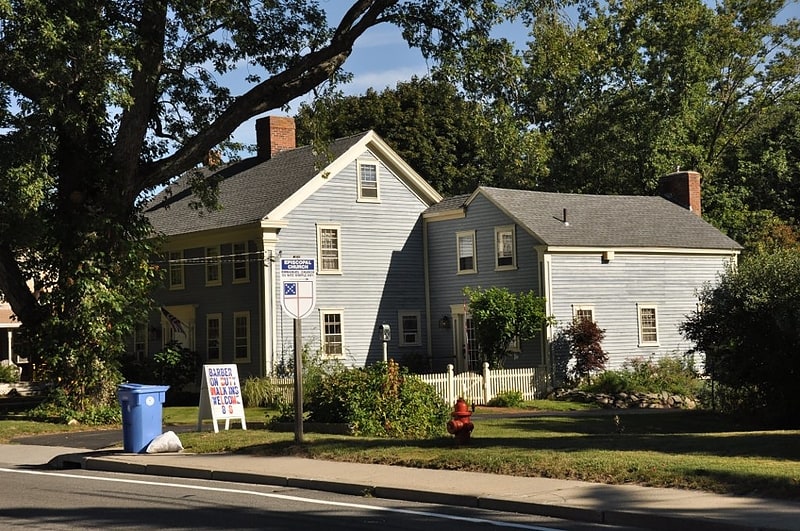
The Burlingame–Noon House is a historic house built around 1800 in Cumberland, Rhode Island.
The structure was originally a simple, one-and-one-half-story, five-room-plan, centre-chimney Federal style cottage, constructed in the first decades of the 19th century. In the middle of the century, it was enlarged into a two-and-one half-story, flank-gable Greek Revival house. It has panelled corner pilasters and a trabeated central entrance with sidelights and pilasters in a five-bay facade. The house has had few changes since the mid-nineteenth century and is notable for its architecture, including original Federal-period interior trim, which reflects transformations and adaptation in Cumberland's early history.
The house was added to the National Register of Historic Places in 1974.[8]
Ballou–Weatherhead House
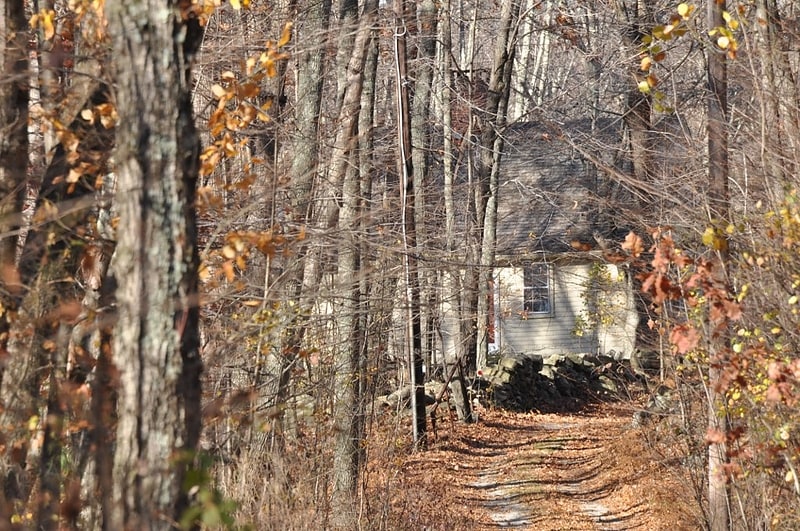
The Ballou–Weatherhead House is an historic house on Tower Hill Road in Cumberland, Rhode Island. The house is a 1+1⁄2-story, center-chimney dwelling built on Cumberland Hill around 1748 and expanded during the Federal period, around 1799, at which point the style was changed to Federal architecture. The house has a broad gable roof, a simple entry in the asymmetrical side-gable façade, a central entry at the gable end, and a side wing. The house contains high-quality joinery and trim, likely executed by one of two house-wrights associated with the property.
The house was listed on the National Register of Historic Places on June 25, 1993.[9]