Discover 11 hidden attractions, cool sights, and unusual things to do in Bastrop (United States). Don't miss out on these must-see attractions: Colorado River Bridge at Bastrop, Bastrop County Courthouse and Jail Complex, and Kerr Community Center. Also, be sure to include Lost Pines Forest in your itinerary.
Below, you can find the list of the most amazing places you should visit in Bastrop (Texas).
Table of Contents
Colorado River Bridge at Bastrop
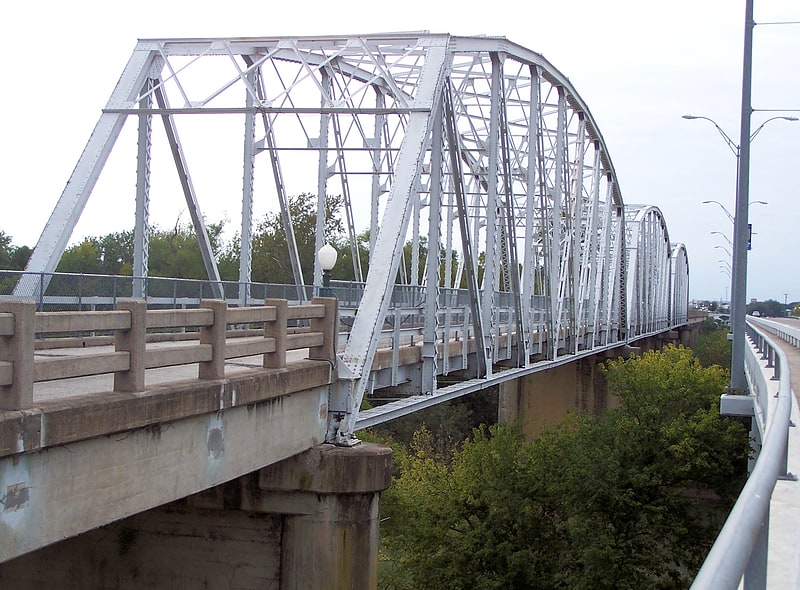
Truss bridge. The Colorado River Bridge at Bastrop is a 1,285-foot -long bridge with three steel truss spans and concrete piers that crosses the Colorado River as part of Loop 150 through Bastrop, Texas. The three bridge spans over the river consist of identical Parker through trusses, each 192 feet in length, supported on concrete piers. The bridge is one of the earliest surviving uses of the Parker truss in Texas.
The Colorado River Bridge was the second bridge crossing at this location. The first bridge at the crossing was built from 1889 to 1890 at a cost of $45,000. This bridge replaced the ferries across the river, which had been in use since the 1830s. The bridge was 1,268 feet (386 m) in length. It was originally a toll bridge, but was later purchased by the county and the tolls were removed.
With automobiles becoming the dominant form of transportation in the United States after World War I, a new bridge was needed to handle the increasing traffic between Houston and Austin. The original estimate of the cost of the Colorado River Bridge was $40,000 and was partially financed by bonds issued by Bastrop County. The rest was paid for with federal funds disbursed by the Texas State Highway Department. Bids on the project were solicited and the Kansas City Bridge Co. was selected as contractor. The final cost of the bridge's construction was $167,500. The bridge was completed in 1923 and opened for use in January 1924. The original bridge was sold and torn down in the early 1930s.
Ownership of the Colorado River Bridge probably passed from the county to the state during the Great Depression, as the local governments did not have the funds to maintain their road systems.
Growth in Bastrop in the 1990s strained the capacity of the narrow two-lane bridge. A wider concrete beam bridge was built parallel to the Colorado River Bridge. The State of Texas transferred ownership of the truss bridge to the City of Bastrop and the bridge became a pedestrian walkway. The bridge is also used for special events such as the annual "Art on the Bridge" art show and sale. The bridge was listed in the National Register of Historic Places on July 19, 1990.[1]
Bastrop County Courthouse and Jail Complex
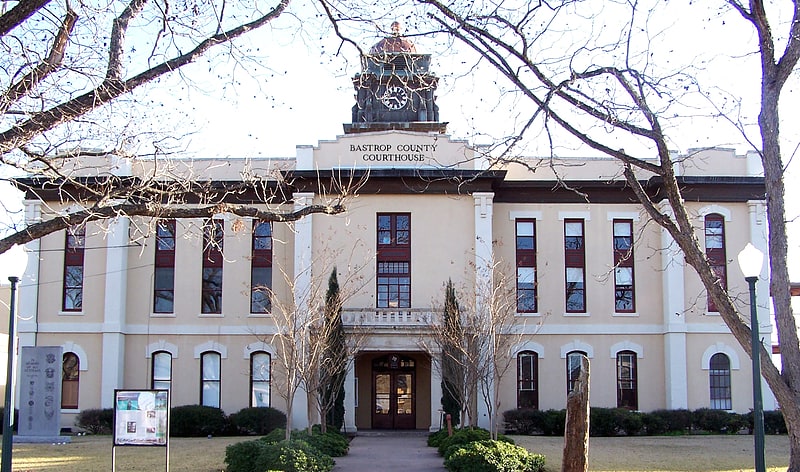
The Bastrop County Courthouse is a historic courthouse built in 1883 at 803 Pine St, Bastrop, Texas. The Renaissance Revival style building was designed by Jasper N. Preston and F.E. Ruffini. It was added to the National Register of Historic Places on November 20, 1975.
Bastrop County was organized in 1837 and several houses served as early courthouses. A brick courthouse with a jail was built on the courthouse square in 1851 and used until it burned in 1883. The present courthouse was erected immediately after the fire. The courthouse is a three-story, stuccoed-brick structure with a copper-domed clock tower in the center of a flat roof. Originally not stuccoed, it was added in a remodeling in 1924. Also at this time, the dome was lowered and various architectural details were removed, giving the building a Neoclassical look. The addition of a wing to the south of the original building occurred in 1953-1954. The Austin architectural firm of Page, Southerland, and Page designed the south wing.
The three-story tan and red brick old Bastrop County Jail, opened in 1892, also stands on the courthouse square. The jail was remodeled in 1925, including improvements to the ventilating, heating, and sewage systems. In 1971, a new jail and sheriff's office were built on the courthouse square immediately to the southeast of the courthouse. The building ceased to be a jail in 1974 and was converted to office space. The courthouse and jail were renovated again in 1990. The courthouse square in Bastrop is surrounded mostly by houses and a church as opposed to the commercial buildings that surround the typical Texas courthouse square.
The county jail was moved to a new sheriff's office complex a mile southeast of the courthouse, and an annex to the courthouse was added on the square and dedicated in 2004.[2]
Kerr Community Center
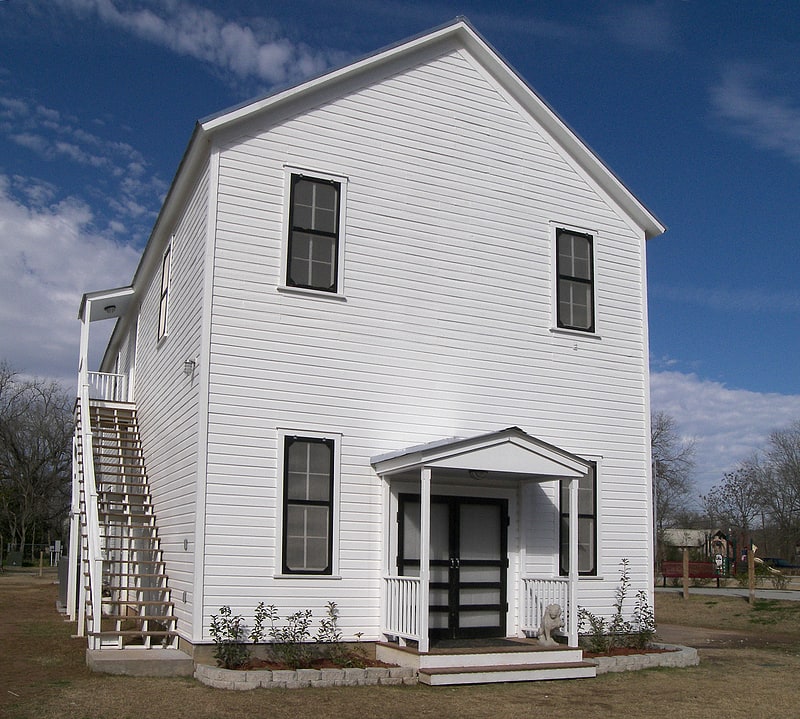
Community center in Bastrop, Texas. The Kerr Community Center, originally called Kerr Hall, is a community center located in Bastrop, Texas, United States. The hall was a gathering spot for the African-American community of Bastrop during the time of racial segregation in the United States. The structure was listed in the National Register of Historic Places on December 22, 1978.
Kerr Community Center is a two-story wood-frame structure built in 1914 by Beverly and Lula Kerr on a lot directly behind their own home. The center hosted social events and artistic performances by black artists such as master blues pianist Roosevelt Williams, known to his fans as "Grey Ghost." During World War II, the structure served as a USO post for the black soldiers assigned to Camp Swift.
Beverly Kerr died in 1941 and Lula Kerr died in 1944. In 1946, some local citizens formed the Kerr Center Association and purchased the building from the Kerr estate. The center had an official dedication in 1952. The building received major renovations that were completed in 2007 including a small park and playground.[3]
Address: 1308 Walnut St, Bastrop
Lost Pines Forest
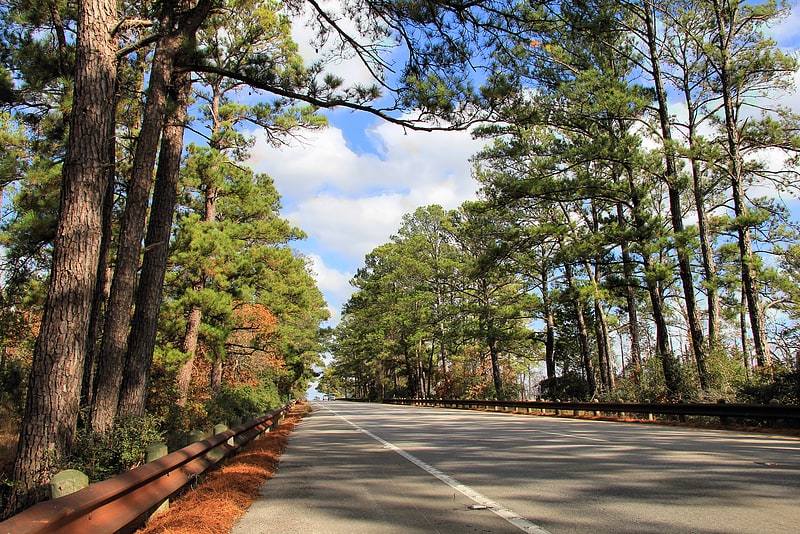
The Lost Pines Forest is a 13-mile belt of loblolly pines in the U.S. state of Texas, near the town of Bastrop. The stand of pines is unique in Texas because it is a disjunct population of trees that is more than 100 miles separated from, and yet closely genetically related to, the vast expanse of pine trees of the Piney Woods region that covers parts of Texas, Arkansas, Louisiana, and Oklahoma.[4]
Richard Starcke House
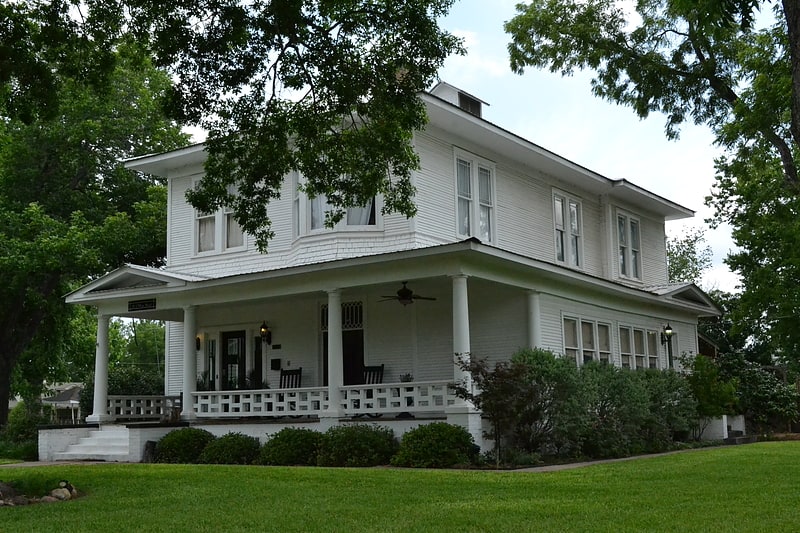
The Richard Starcke House is a historic house located at 703 Main Street, Bastrop, Texas, United States. The house was built in 1913 by Richard Starcke, a prominent Bastrop businessman, for himself and his wife Mary.
The house is a clapboard covered modified American Foursquare design with some Victorian architecture, American Craftsman and Prairie School elements incorporated.
In 1931, Richard died. Mary remained in the home. Upon her death in 1961, the house passed through several owners and, in 1966, into bank foreclosure. The house was purchased at auction by Lt. Col. Johnnie Zinn and Ernestine Moncure Zinn. The house served as the Zinn's home until 1987 and entered the National Register of Historic Places on December 22, 1978.
Carla and Chris Dickson subsequently purchased the house in 1994 and operated "The Colony Bed and Breakfast" until the death of Mrs. Dickson in 2005. Julie Hart and Paula Pate purchased the house in 2007 and reopened it in May, 2008 as the "Magnolia Inn Bed and Breakfast".[5]
Crocheron-McDowall House
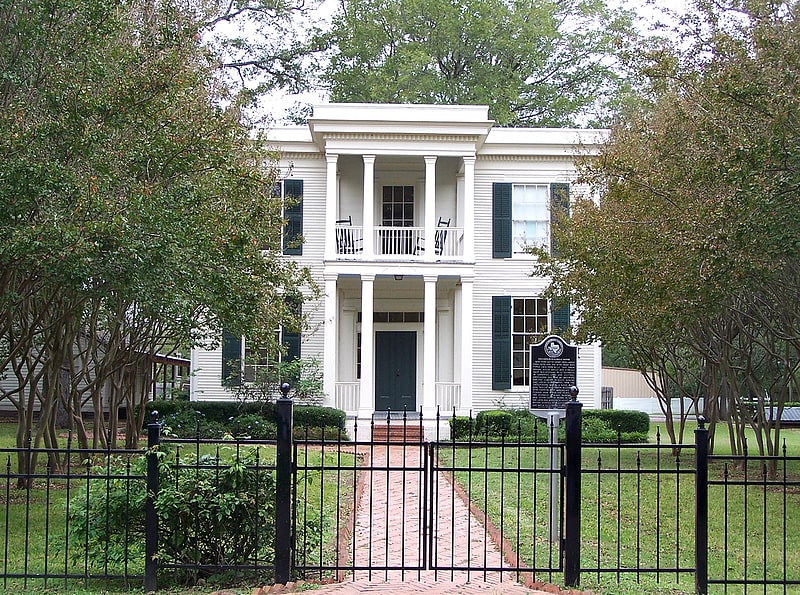
Building in Bastrop, Texas. The Crocheron–McDowall House is a Greek Revival-style house located in Bastrop, Texas. The two-story house was built in 1857 for Bastrop merchant Henry Crocheron, and was for many years the social and intellectual center in Bastrop. The structure was listed in the National Register of Historic Places on April 20, 1978 and designated a Recorded Texas Historic Landmark in 1996.
In 1837, Crocheron moved to Bastrop with 12 slaves. He sold the slaves and used the money to open several stores in the town. He was one of the founders of the Bastrop Steam Mill, Incorporated, Bastrop's first industrial enterprise. He served as county treasurer from 1851 to 1853.
Quickly amassing a fortune, Crocheron decided to build a home that would symbolize his affluence. Materials were of the finest quality available. The windows and hand-carved banister were made in New York and shipped to Galveston, and then brought by rail and wagon to Bastrop.
Soon after the house was completed, the Civil War broke out. During the war, Crocheron's niece, Mary Ann Nicholson, moved into the house. Accompanying her uncle on a business trip to Matamoros in 1864, Nicholson met William McDowall. The two married four years later and eventually settled in London. William McDowall died the following year of yellow fever he had contracted while in Central America. In 1869, his wife and her three-month-old daughter, Ruth, returned to Bastrop to live with Crocheron. When he died in 1874, Mary Ann McDowall inherited the house.
Mary McDowall soon began teaching music, and the house became a center of social activity and intellectual interest. Numerous parties, lectures, and concerts were given at the house. In 1897, Ruth McDowall died, whereupon Mary McDowall moved to Houston to live with her sister. The house was sold when she died in 1933.
Since the 1930s, the home has had many owners.[6]
Jenkins House
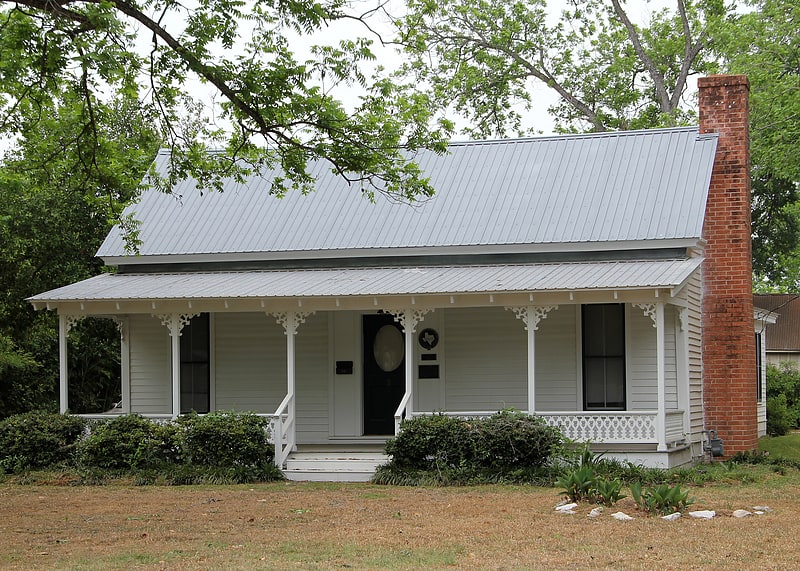
Building in Bastrop, Texas. The Jenkins House is a historic home in Bastrop, Texas. It was built about 1836 for Sarah Jenkins. Her first husband was killed by Indians. Her second was killed at the Battle of the Alamo.
The Jenkins House started as a single-room log cabin and then was enlarged to a two-room log cabin with a "dog-trot" between rooms. A kitchen and dining "ell" was added in subsequent years, and finally, the dog-trot opening was enclosed as a hall, the house sided with clapboard, and a porch running the length of the building added to create its present Victorian appearance. The house was designated a Recorded Texas Historic Landmark in 1964. It was listed on the National Register of Historic Places on December 22, 1978.[7]
White House
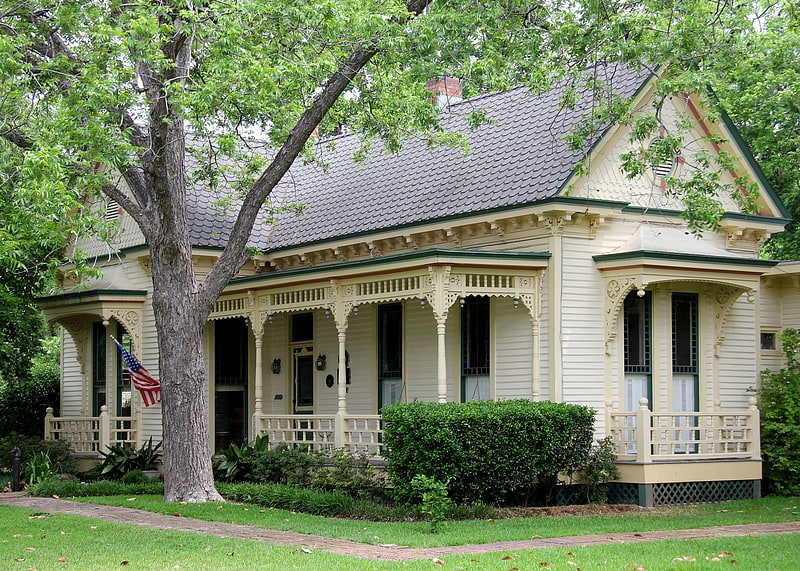
The White House in Bastrop, Texas, is a one-story Late Victorian cottage built in c.1890. It was listed on the National Register of Historic Places in 1978.
It was listed as part of a study of historic resources in the Bastrop area which listed a number of sites to the National Register.[8]
H. P. Luckett House
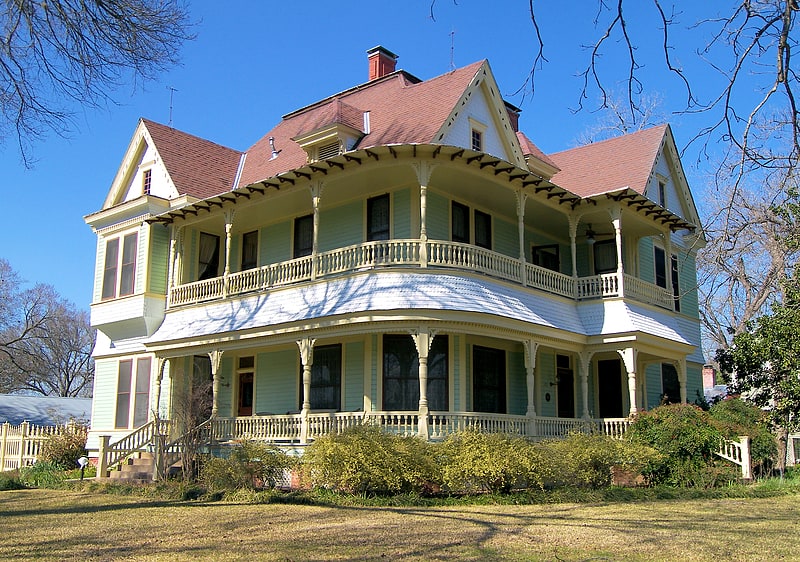
Historical landmark in Bastrop, Texas. The H. P. Luckett House is a Queen Anne style house located in Bastrop, Texas. The 14-room house was built around 1892 for Dr. H.P. Luckett, a prominent citizen who had practiced medicine in the town for almost 50 years. The structure was listed in the National Register of Historic Places on December 22, 1978, and designated a Recorded Texas Historic Landmark in 2011.
The site of the Luckett house was originally occupied by the Bastrop Academy, one of the leading schools in Texas. Citizens of Bastrop founded the Academy in 1851 and the school received its charter on January 24, 1852. It was rechartered under the auspices of the Methodist Episcopal Church, South, in 1853. In 1856, the male part of the Academy became the Bastrop Military Institute, which trained young men for service during the Civil War. After the war, the Institute moved to Austin and the City of Bastrop purchased the property. The city used the buildings for a variety of schools, until a public school system was established in 1892, and the city sold off the property.
Dr. Luckett purchased the site and demolished the existing structures. The home he built cost $14,000 and featured carved entry doors and millwork brought in by flatcar from Houston.
The house last sold in 1983. The new owners were just the third family to live in the house in over 100 years.
In 2008, the house was used in a national Verizon Wireless television advertisement campaign as part of the "Don't be afraid of dead zones" series.[9]
Fowler House
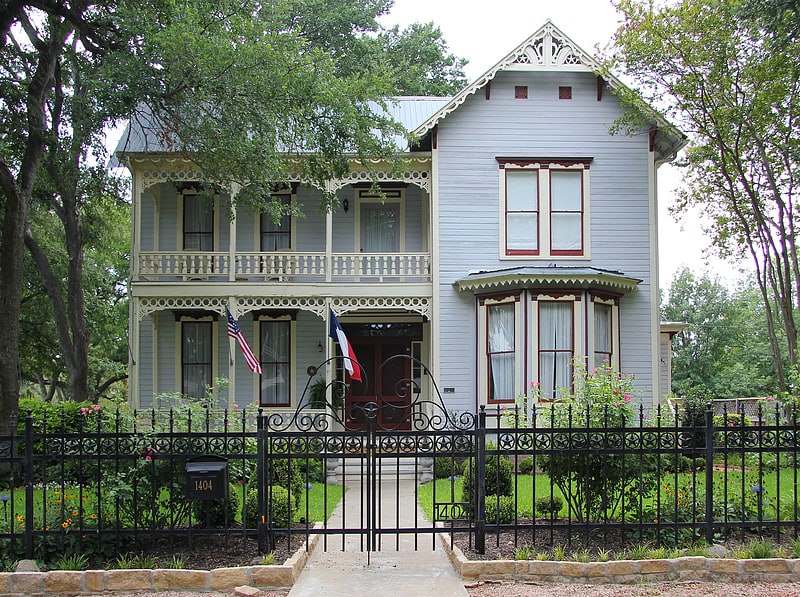
The Fowler House, also known as the Allen-Fowler House is a historic, two-story, modified L-plan house built in 1852 in Bastrop, Texas, United States. The house was added to the National Register of Historic Places on December 22, 1978 and was designated a Recorded Texas Historic Landmark in 2008.
The house was built by Professor William J. Hancock of Aberdeen, Mississippi, in 1852 after he arrived in Bastrop to become headmaster at the Bastrop Academy, one of the leading schools in Texas at the time. The house was not only for his family and him, but also for student boarders.
In 1857, Bastrop Academy became Bastrop Military Institute, which trained young men for service during the Civil War. Colonel Robert Thomas Pritchard Allen replaced Hancock as headmaster and Allen and his wife Julia moved into the house. They continued to board cadets who attended the Institute. Sam Houston, a hero of the Texas Revolution, was a frequent guest of the Allens while his sons attended the institute.
John Preston Fowler and Maud Maynard Fowler bought the property in 1876 and added Victorian detailing and a projecting bay window to the structure. Fowler became mayor of Bastrop, county attorney, and a Texas state senator.
The current owner of the house is Geoff Connor, who purchased the house in 2006.[10]
T. A. Hasler House
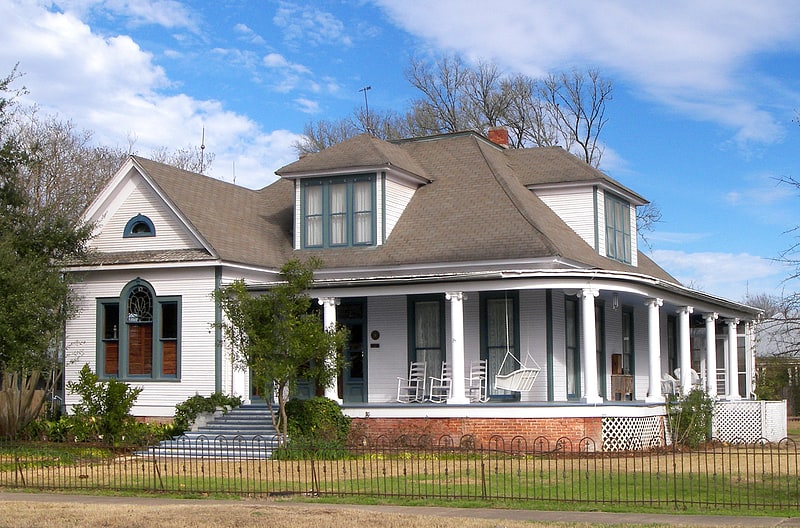
The T. A. Hasler House is a Classical Revival-style house located in Bastrop, Texas. The two-story house was renovated from a farm house-style dwelling by Marie Hasler, after the death of her husband T. A. Hasler. The structure was listed in the National Register of Historic Places on December 22, 1978. The home was featured in the film Fireflies in the Garden starring Julia Roberts and Ryan Reynolds.
When Marie Hasler rebuilt the house, she used the finest materials, including leaded windows from Switzerland, longleaf pine wainscoting, and a tiger (or quarter-sawn) oak fireplace. The house featured two parlors, a wide central hallway, and broad wrap-around front porch.[11]